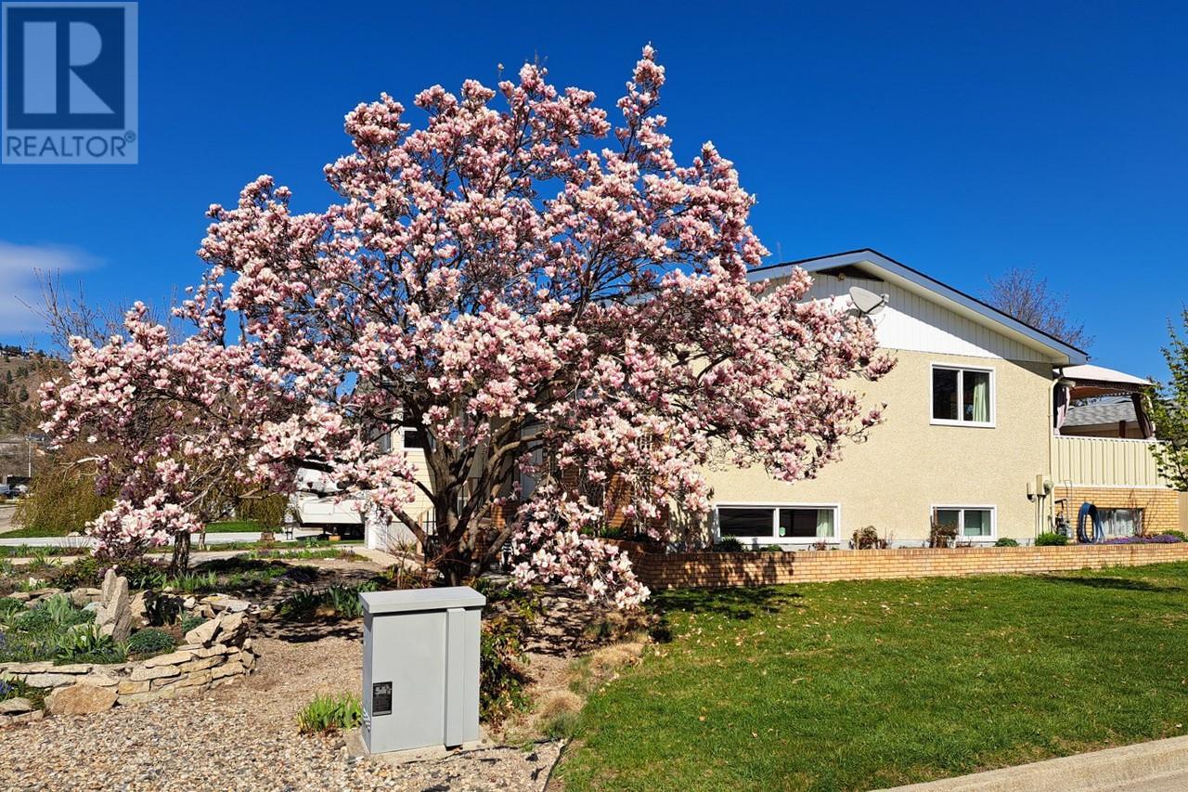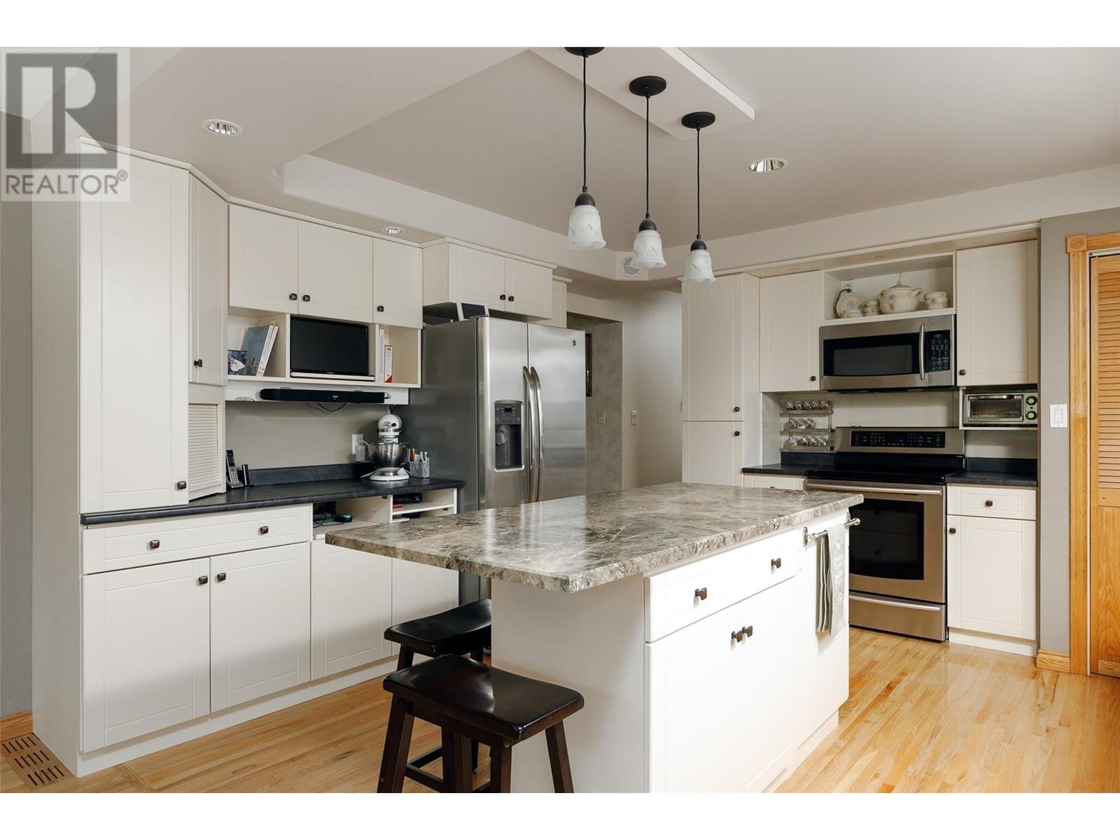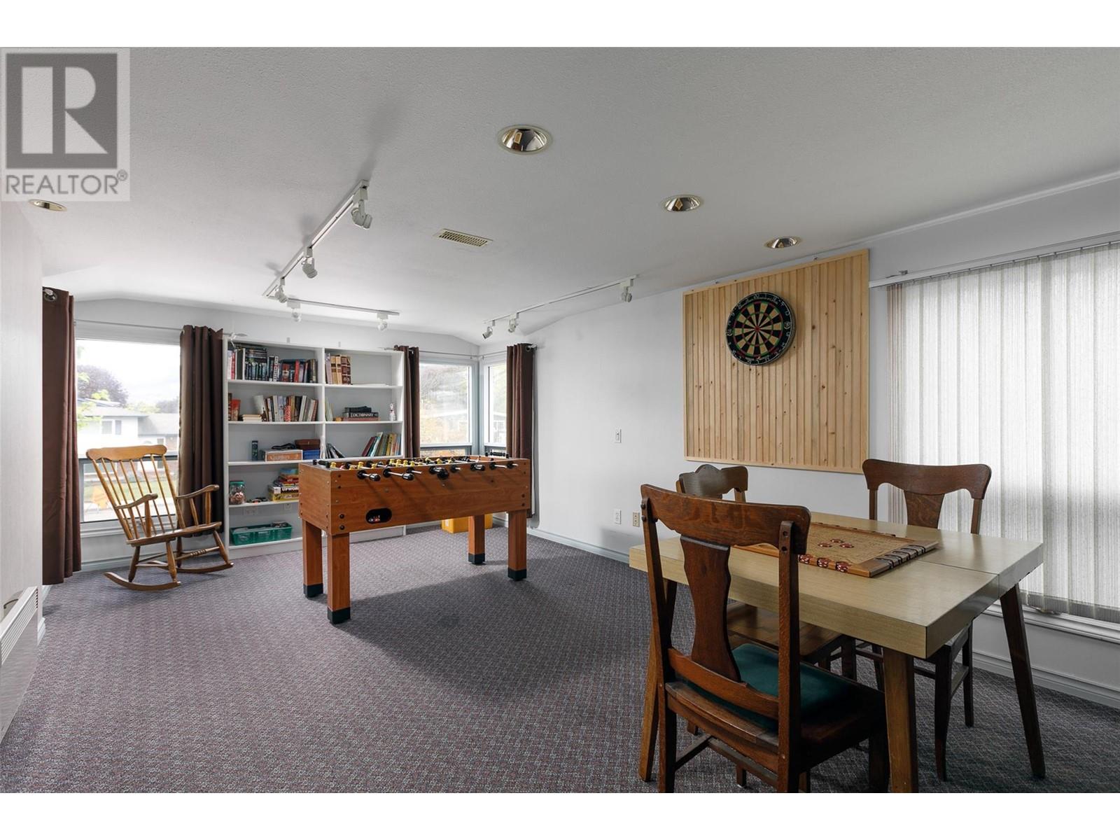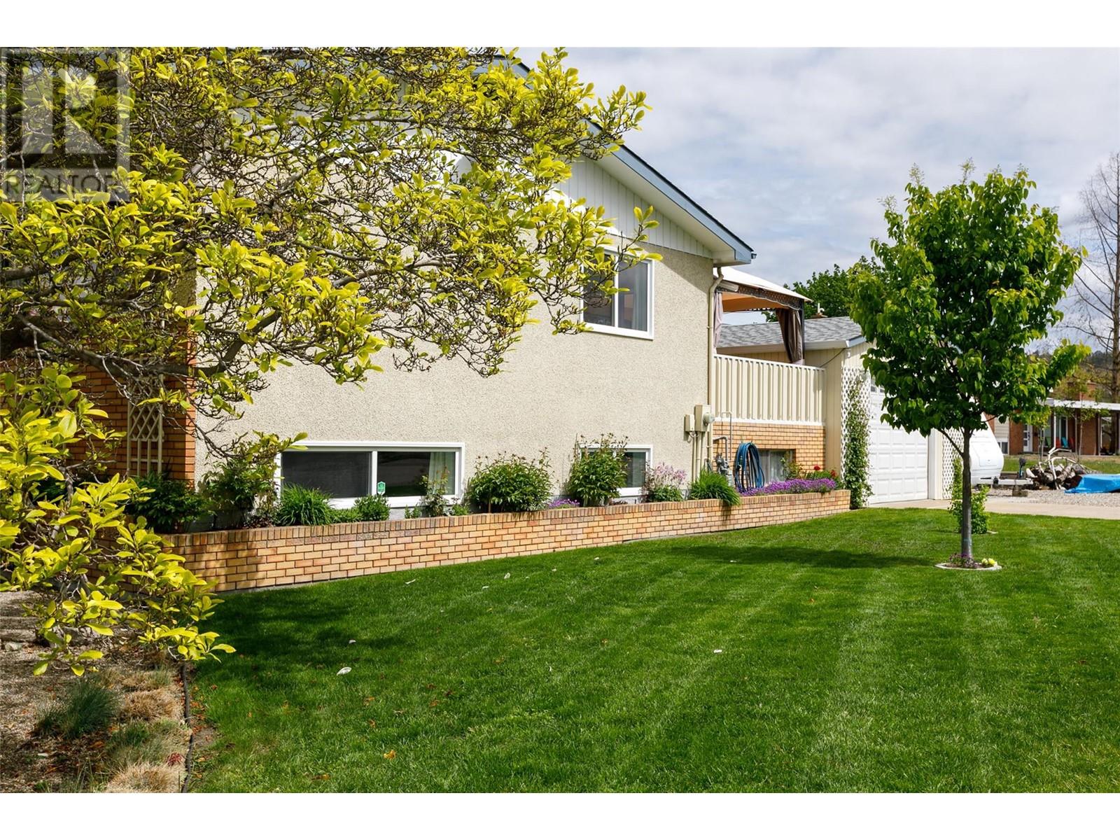- Price $999,000
- Age 1969
- Land Size 0.2 Acres
- Stories 1
- Size 2483 sqft
- Bedrooms 4
- Bathrooms 2
- Attached Garage 2 Spaces
- Detached Garage 2 Spaces
- Exterior Stucco, Wood siding
- Cooling Central Air Conditioning
- Appliances Refrigerator, Dishwasher, Dryer, Microwave, See remarks, Washer
- Water Municipal water
- Sewer Municipal sewage system
- Flooring Carpeted, Ceramic Tile, Hardwood, Vinyl
- View City view, Mountain view, View (panoramic)
- Landscape Features Landscaped, Level, Underground sprinkler
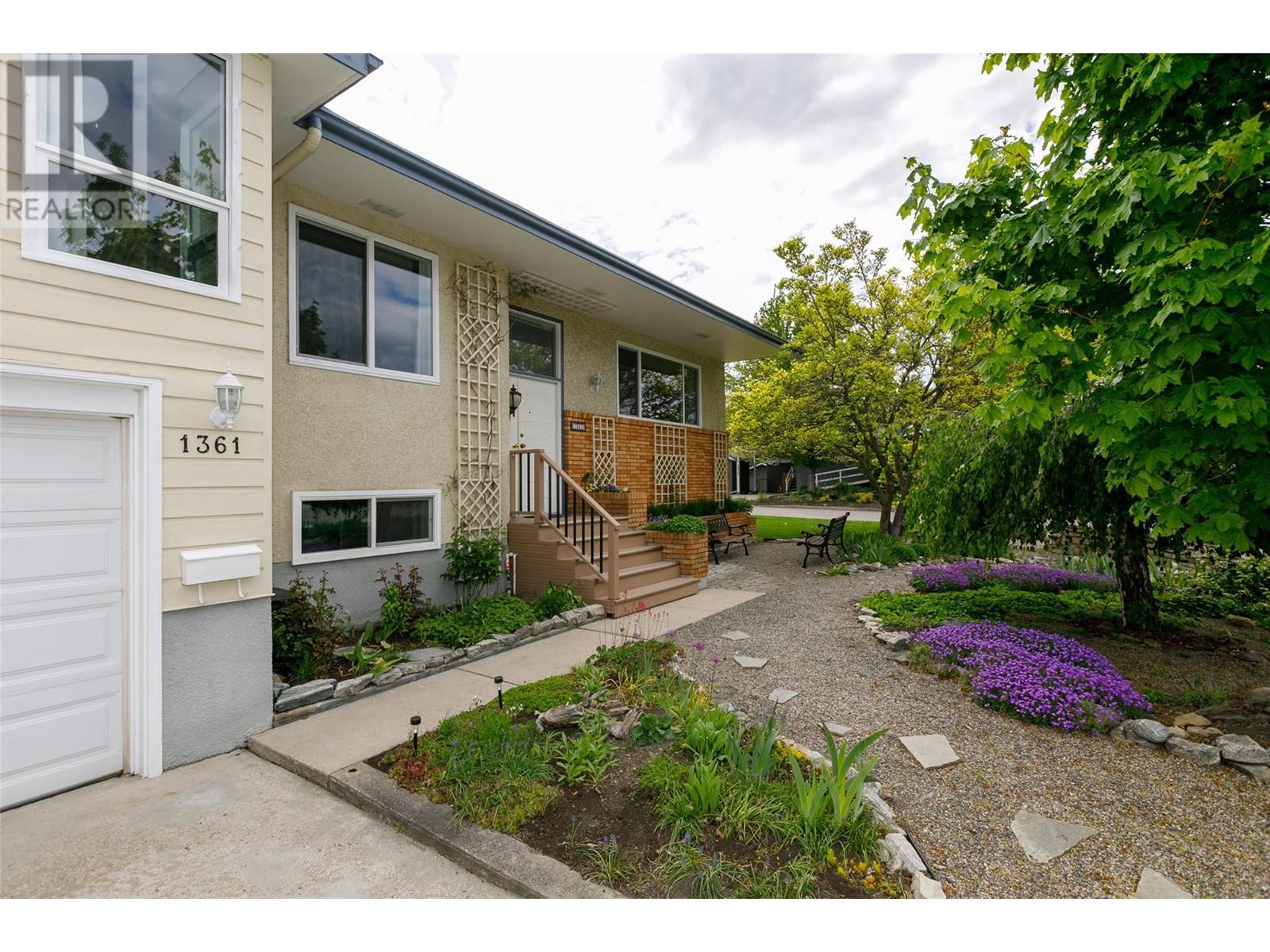
2483 sqft Single Family House
1361 Richmond Street Lot# 20, Kelowna
MID-CENTURY 4BD/2BA BI-LEVEL in the heart of DOWNTOWN, with stunning gardens, outdoor dining areas, tons of PKG and a HOT TUB! This lovingly cared-for home is nicely updated w/ a major renovation completed in 2014: KIT CABINETS, SS APPLS & Oak HD/WD extended. Further updates include: HOT TUB 2016, ROOF & VENTS 2017, HW TANK 2019, LR & PRIMARY WINDOWS 2020, SIDEWALK (north side) & PATIO pavers 2020, as well as FRONT STAIRS and Toilets 2023. The SINGLE GARAGE is attached at the front driveway & another oversized garage (possibly DBL) is off sideyard, along w/ loads of outdoor RV/BOAT PKG as well. The property is just rezoned MF1 so ideal for future development, allowing 4-6 townhome units. Steps to the RAIL TRAIL, w/ access to the Neighborhood Pub, downtown shops, restaurants, & much more! Easily suitable, too! (id:6770)
Contact Us to get more detailed information about this property or setup a viewing.
Basement
- Storage13'2'' x 11'5''
- Storage16'8'' x 12'1''
- 3pc Bathroom9'2'' x 6'11''
- Bedroom12'7'' x 9'10''
- Bedroom12'6'' x 10'9''
- Laundry room12'9'' x 9'1''
- Recreation room16'10'' x 13'0''
Lower level
- Other20'6'' x 17'0''
- Foyer6'0'' x 3'2''
Main level
- Other24'3'' x 12'0''
- Other20'5'' x 11'6''
- Bedroom11'6'' x 10'0''
- 4pc Bathroom9'11'' x 7'6''
- Primary Bedroom15'4'' x 11'2''
- Living room17'4'' x 13'1''
- Dining room13'5'' x 10'2''
- Kitchen13'7'' x 13'4''




