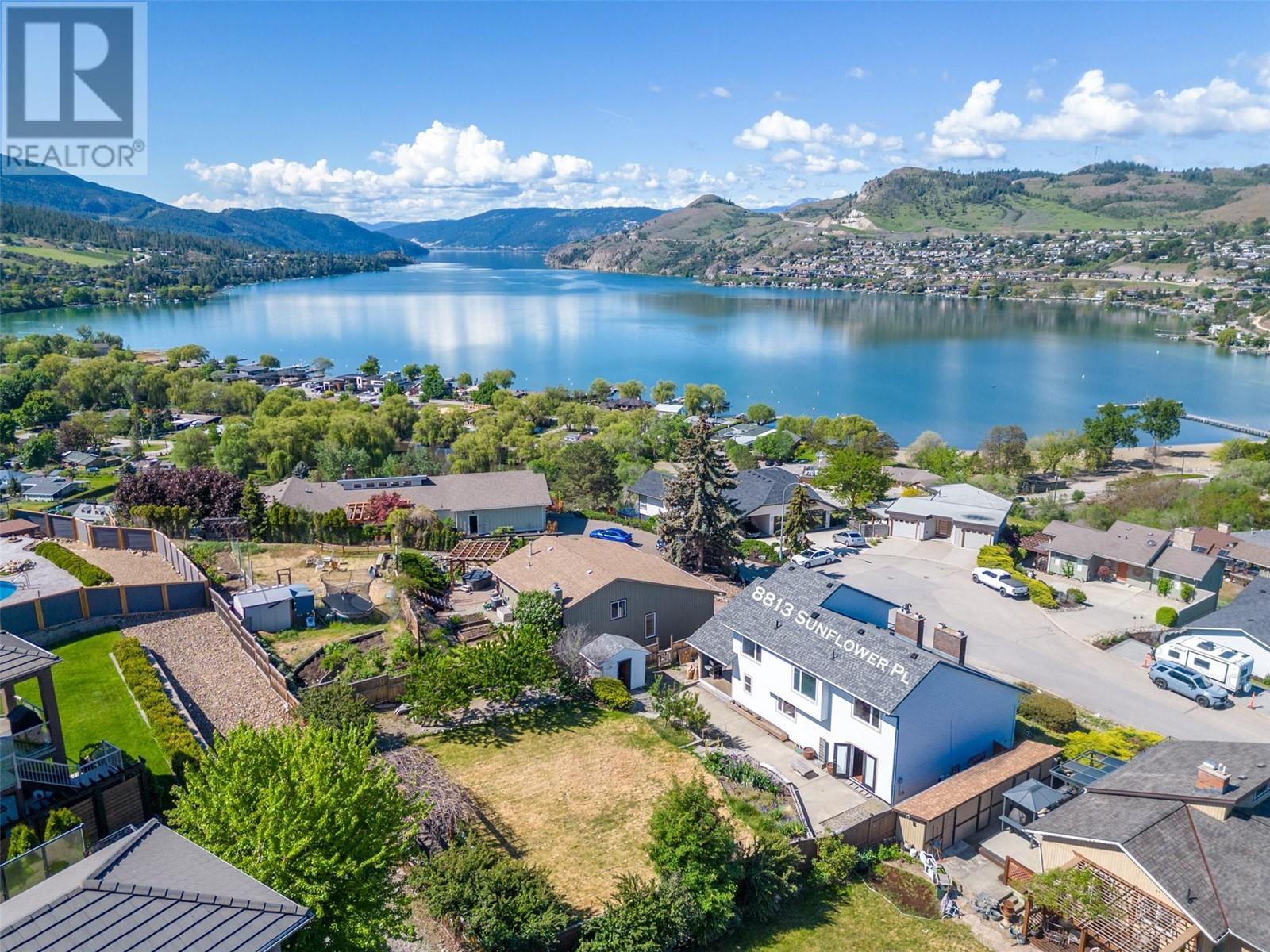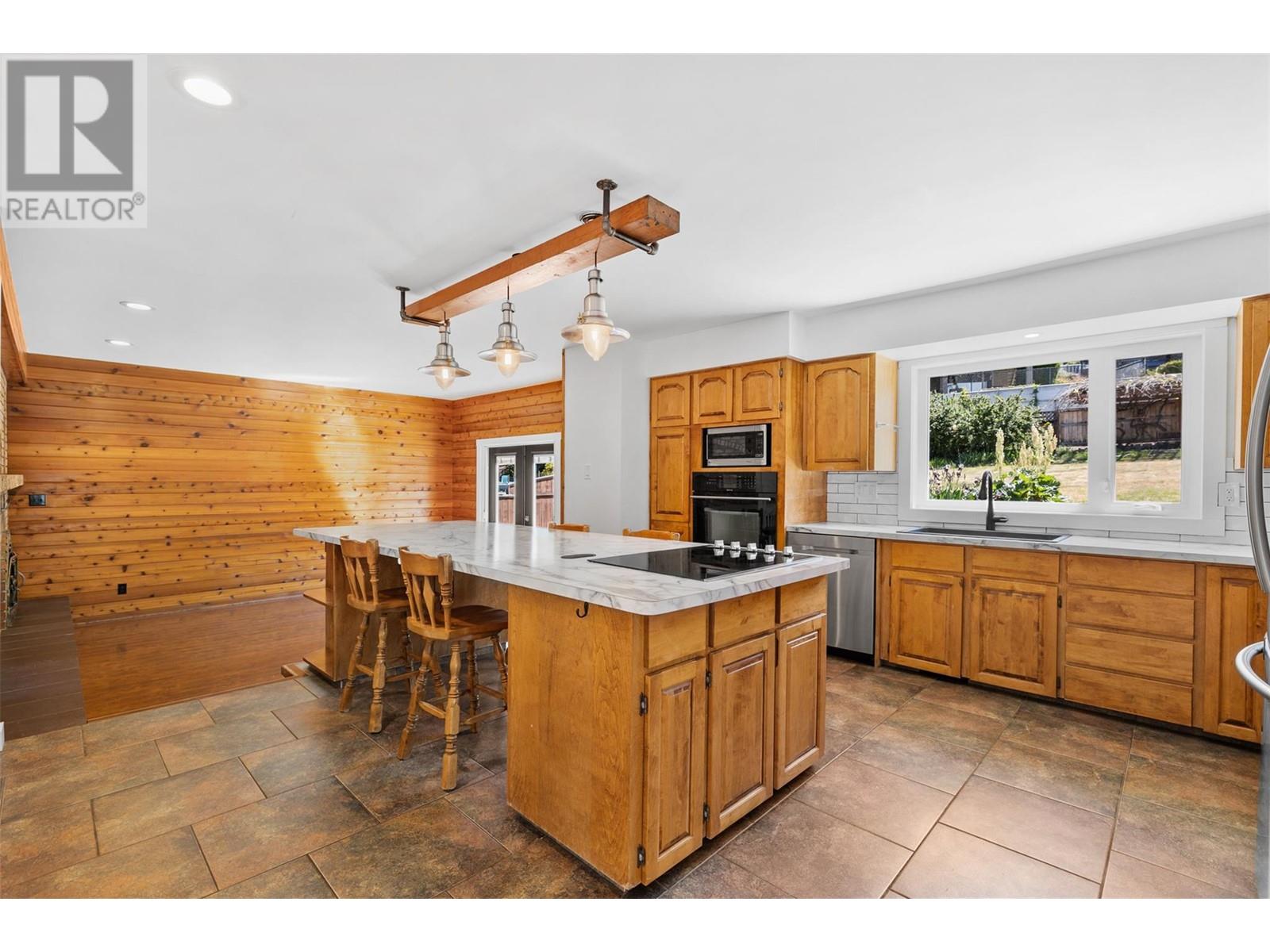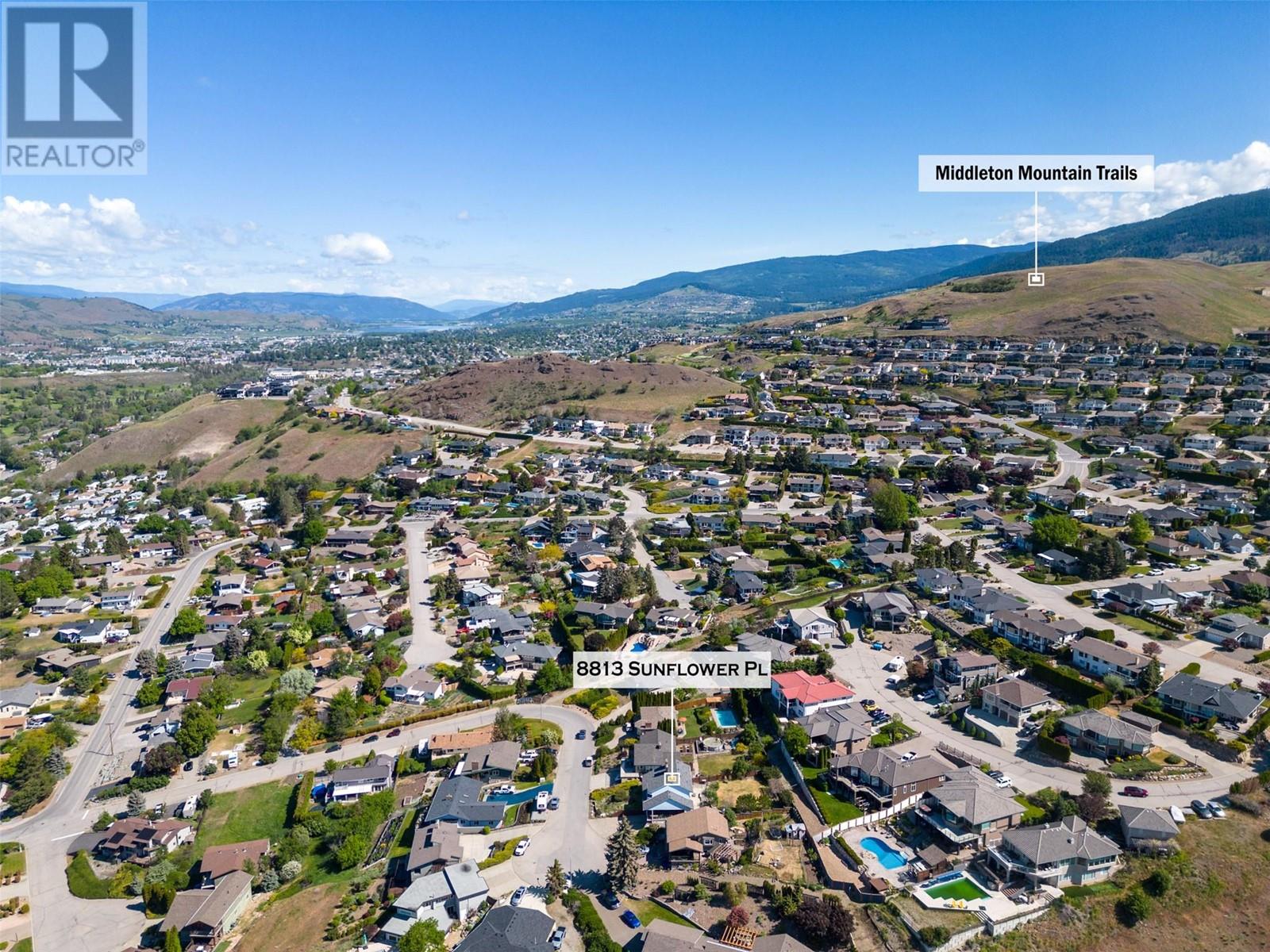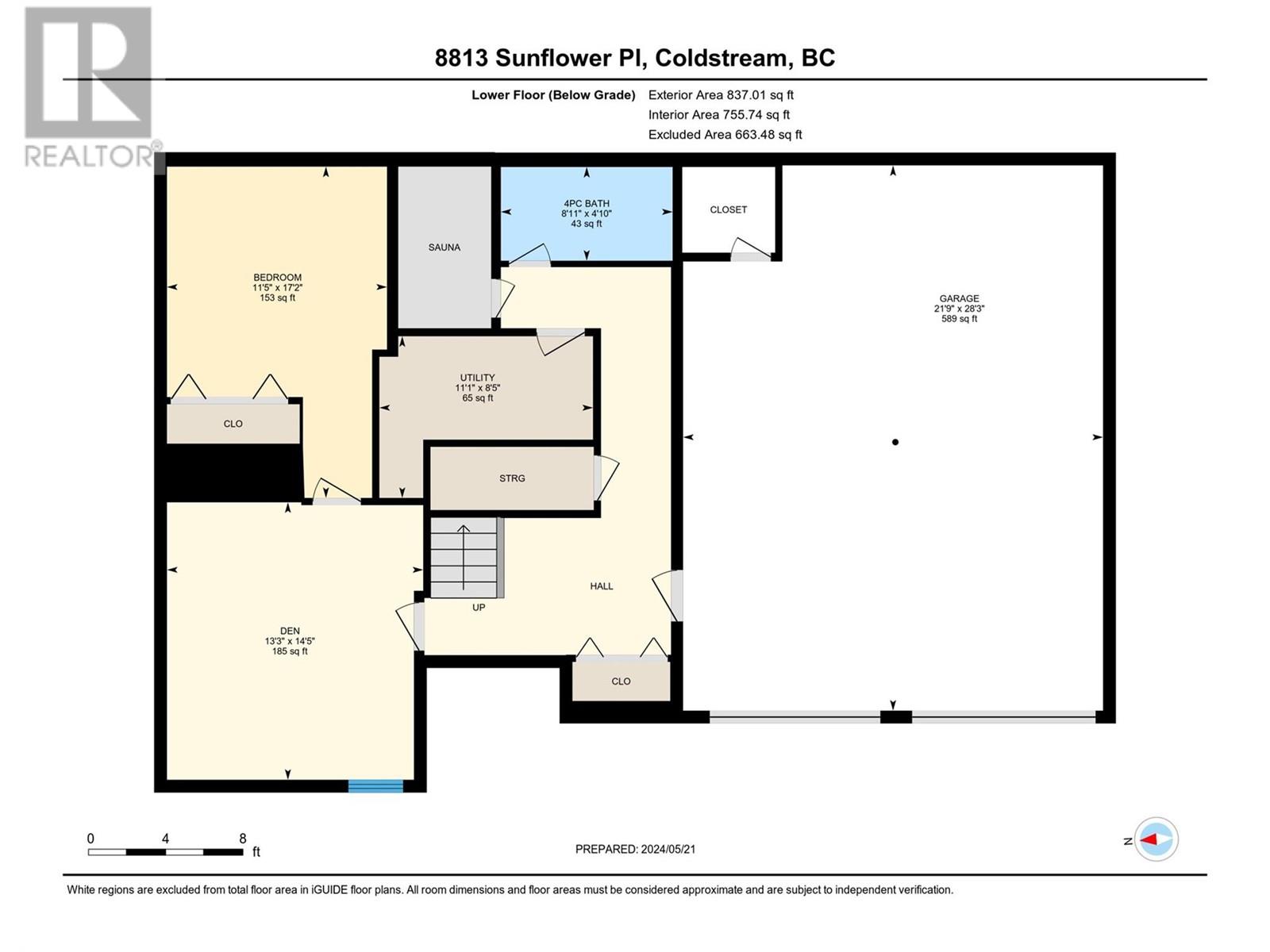- Price $979,999
- Age 1980
- Land Size 0.2 Acres
- Stories 3
- Size 2945 sqft
- Bedrooms 4
- Bathrooms 4
- See Remarks Spaces
- Attached Garage 2 Spaces
- Exterior Concrete
- Cooling Central Air Conditioning
- Appliances Refrigerator, Dishwasher, Dryer, Range - Electric, Microwave, See remarks, Washer, Oven - Built-In
- Water Municipal water
- Sewer Municipal sewage system
- Flooring Carpeted, Ceramic Tile, Laminate, Linoleum, Other
- View Lake view, Mountain view, View (panoramic)
- Fencing Fence
- Landscape Features Landscaped, Underground sprinkler

2945 sqft Single Family House
8813 Sunflower Place, Coldstream
OPEN HOUSE June 22, 11 AM to 1 PM! Welcome to this 4 Bed 4 Bath Stunning Family Home with Breathtaking Lake View in the highly sought after Coldstream Neighbourhood! Only 3 minutes from Kal Lake and the lovely Rail Trail, this 3-level Family Home is nestled at the end of a cul-de-sac on a family-oriented street. It offers abundant privacy and a low-maintenance, serene, landscaped large backyard with underground irrigation. Two sunken living areas, with one boasting elegant Vaulted Cedar Ceilings and a natural Stone Entrance and the other with dining areas and French doors that open to extend the beautiful space to the expansive wraparound-covered deck, making it a perfect retreat for enjoying the blissful Okanagan Summers. Custom Kitchen with spacious island and high-end appliances ready to entertain your family and guests. Oversize fireplaces add a warm touch to the space. The Bedrooms on the upper level boast a jacuzzi in the ensuite, view of Kal Lake, and a patio. Downstairs, enjoy a spacious den, a rec room, a sauna, a full bath and entry to he double garage. Immediate Possession is available - enjoy an unforgettable Okanagan Summer in your new home this year! (id:6770)
Contact Us to get more detailed information about this property or setup a viewing.
Basement
- Bedroom11'5'' x 12'0''
- Utility room5'4'' x 10'2''
- Other21'6'' x 26'3''
- Recreation room14'4'' x 13'2''
- 4pc Bathroom4'10'' x 9'0''
- Other15'0'' x 5'0''
- Sauna4'11'' x 8'4''
Main level
- Living room13'10'' x 14'0''
- 2pc Bathroom3'4'' x 9'0''
- Family room13'7'' x 12'10''
- Laundry room7'0'' x 9'0''
- Foyer12'6'' x 5'4''
- Kitchen14'8'' x 16'6''
- Dining room11'10'' x 13'8''
Second level
- 4pc Bathroom9'6'' x 5'0''
- Primary Bedroom15'0'' x 13'10''
- Bedroom13'9'' x 10'10''
- 4pc Ensuite bath9'3'' x 10'6''
- Bedroom9'10'' x 10'8''






















































