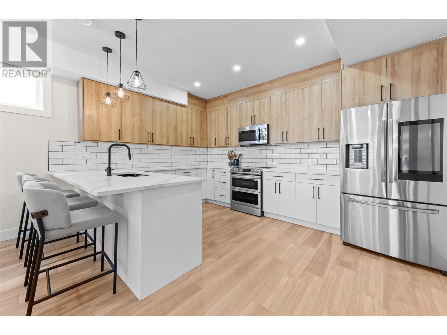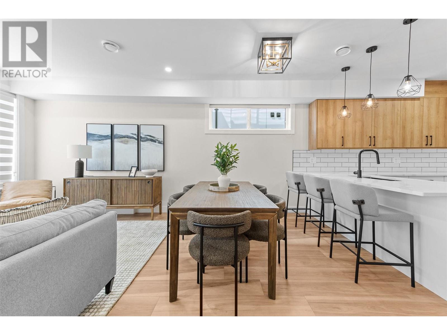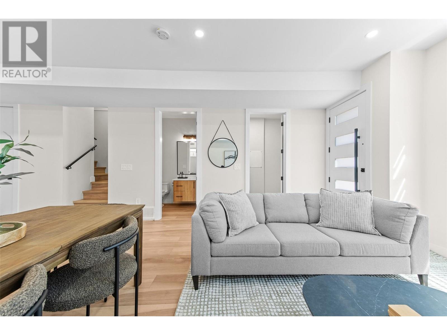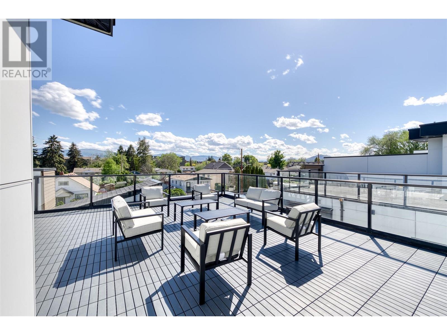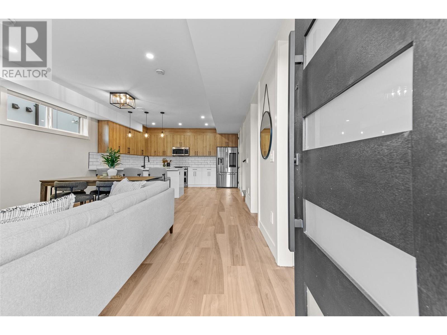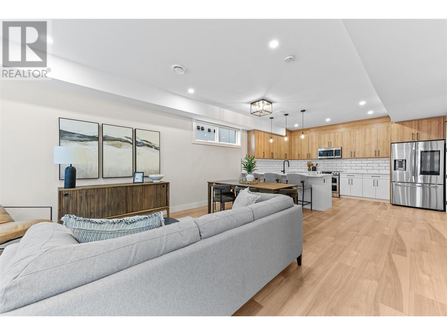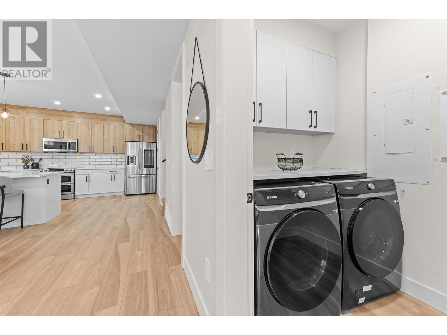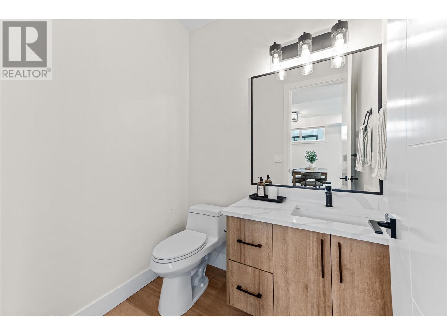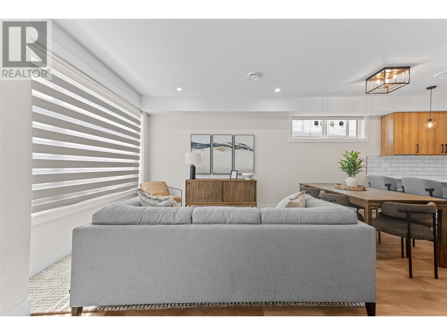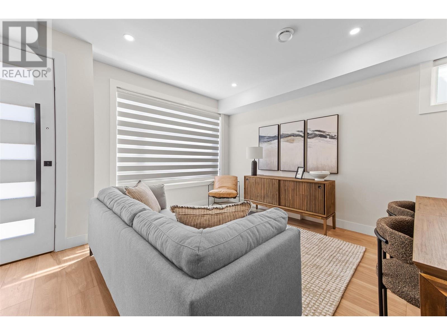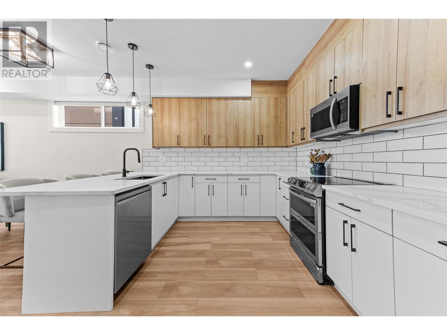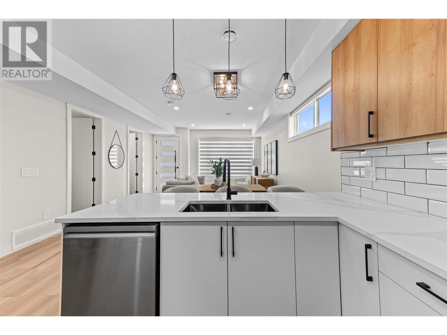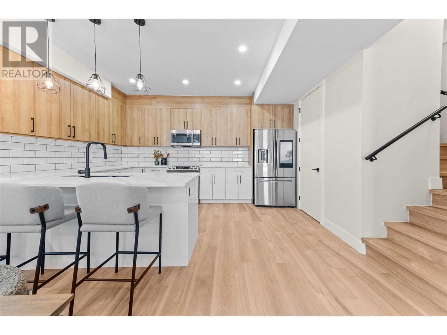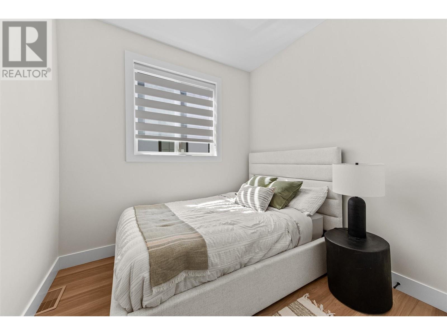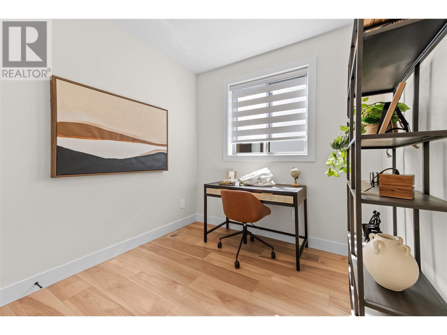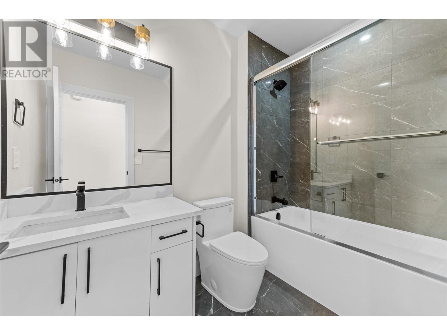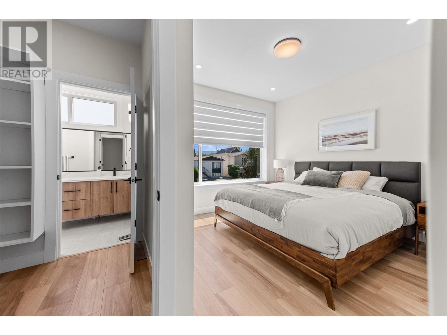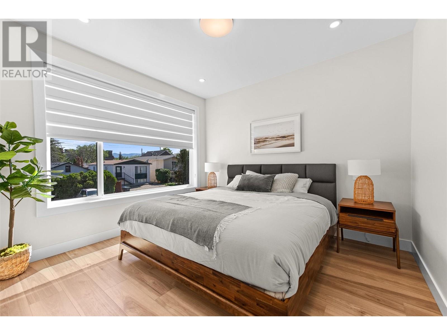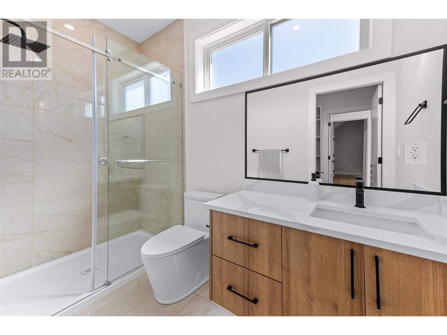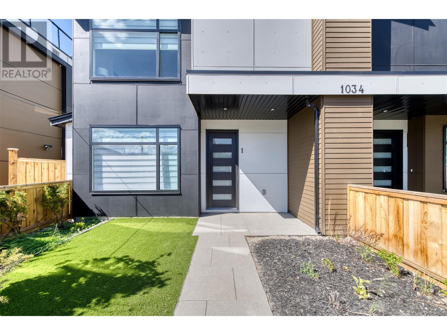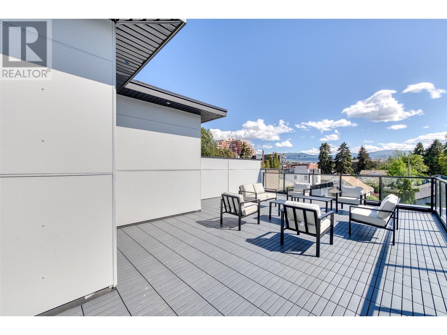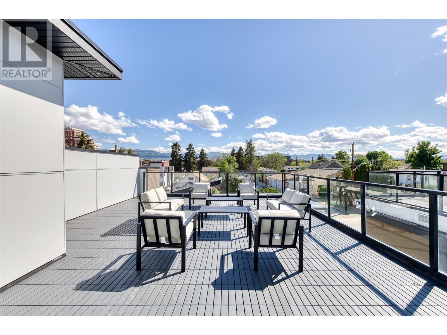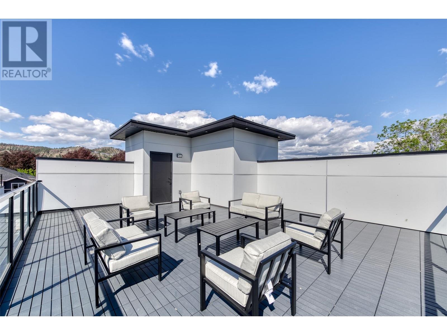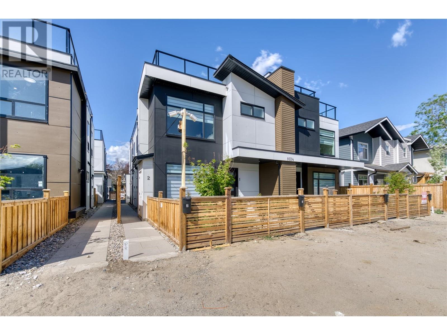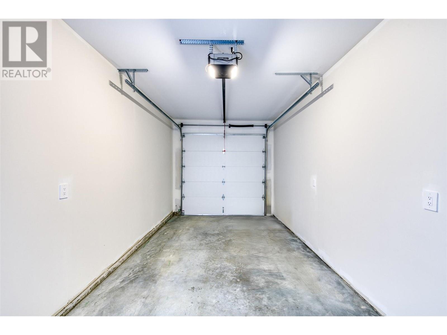- Price $769,000
- Age 2024
- Land Size 0.9 Acres
- Stories 3
- Size 1428 sqft
- Bedrooms 3
- Bathrooms 3
- Detached Garage 1 Spaces
- Cooling Central Air Conditioning
- Appliances Refrigerator, Dishwasher, Dryer, Range - Electric, Microwave, Washer
- Water Municipal water
- Sewer Municipal sewage system
- Fencing Fence
- Landscape Features Landscaped
- Strata Fees $0.00
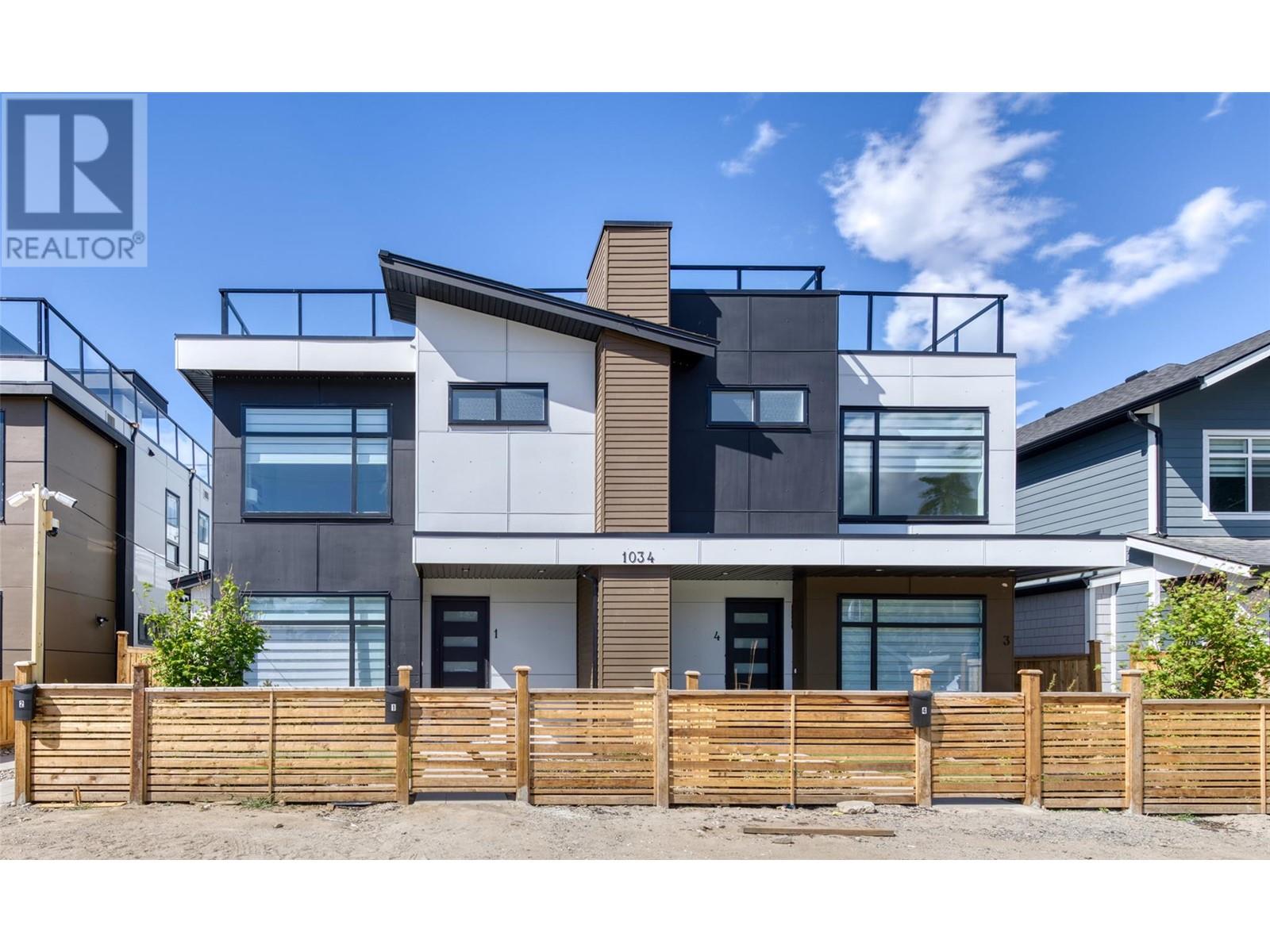
1428 sqft Single Family Row / Townhouse
1034 Martin Avenue Unit# 3, Kelowna
Brand new townhome featuring 3 bedrooms, 3 bathrooms, and two spacious patios, including a rooftop patio with stunning views. This home was designed for great outdoor living and includes a detached garage, all in the heart of Kelowna’s bustling downtown core. Centrally located just steps from all amenities of downtown and incredible outdoor recreation. This is the best in urban living. The open floorplan features a large kitchen with quartz countertops complemented by two-toned cabinetry. The kitchen is complete with top-of-the-line LG stainless steel appliances including a ceramic top dual oven, fridge with quick access side panel, dishwasher, and above-range microwave. The kitchen area is open to the dining room and living room overlooking the private yard. The upper level features 3 bedrooms and 2 full bathrooms including the primary suite with a generous walk-in closet and full ensuite bathroom. For the best in outdoor living, the home offers a beautiful and expansive rooftop patio, perfect for soaking up the sun, or future hot tub, all while reveling in the breathtaking mountain views. This home offers the perfect blend of urban and outdoor living, conveniently located near downtown, close to Knox Mountain, and hiking trails. Enjoy the convenience of being near shopping, schools, and within walking distance of Lake Okanagan and local beaches. With beautiful finishings and quality appliances, this home is perfect for anyone looking for a new home with a great walk score! (id:6770)
Contact Us to get more detailed information about this property or setup a viewing.
Main level
- Other9'11'' x 19'8''
- Utility room5'4'' x 7'8''
- Partial bathroom5'5'' x 6'0''
- Laundry room5'4'' x 8'6''
- Living room14'9'' x 10'3''
- Dining room14'9'' x 6'9''
- Kitchen14'9'' x 12'1''
Second level
- Full bathroom5'6'' x 8'8''
- Bedroom10'8'' x 8'7''
- Bedroom10'8'' x 8'7''
- Full ensuite bathroom9'8'' x 5'0''
- Primary Bedroom14'9'' x 11'5''


