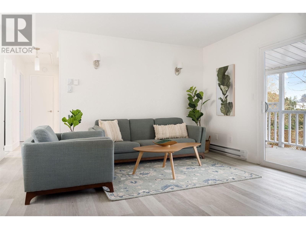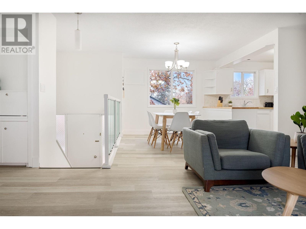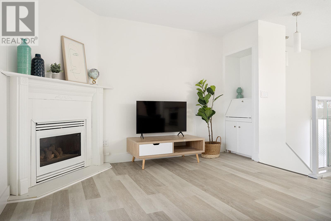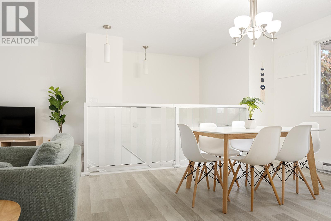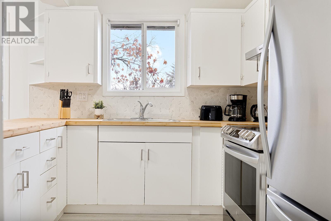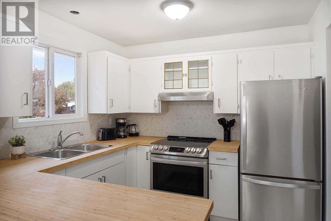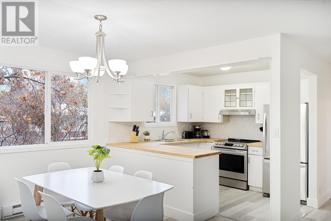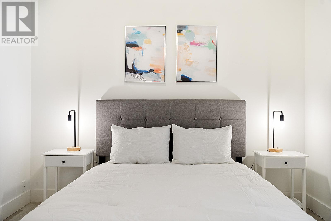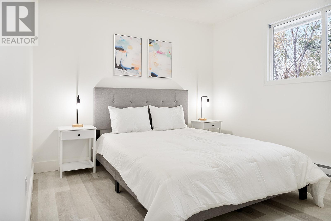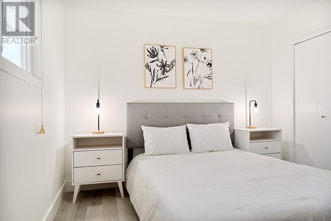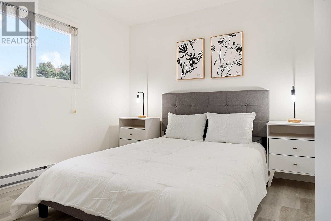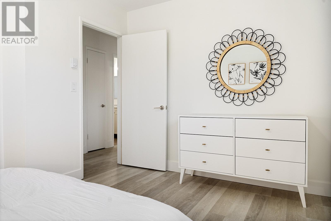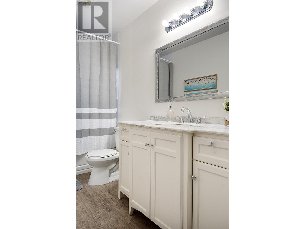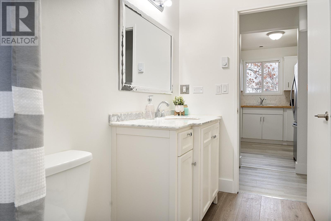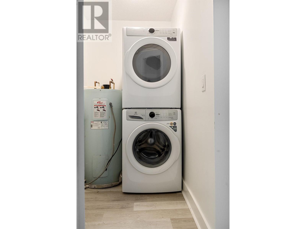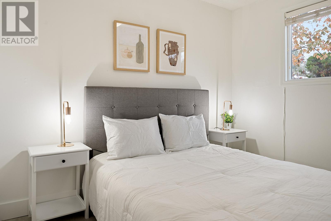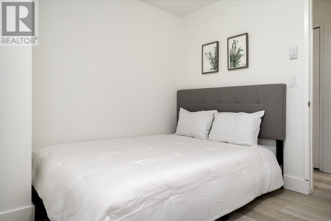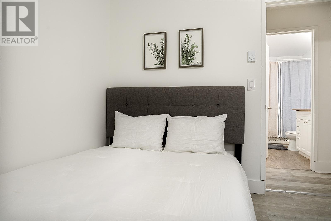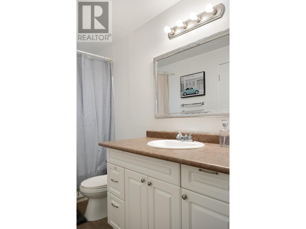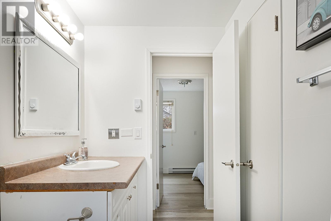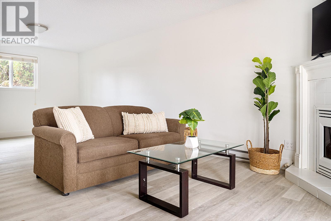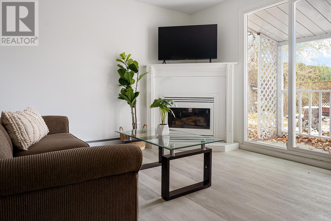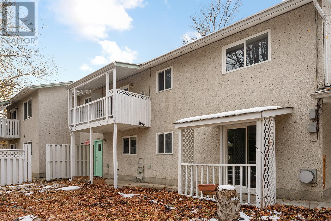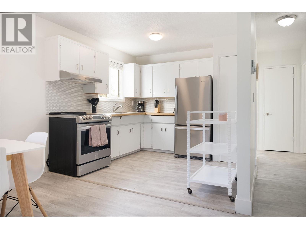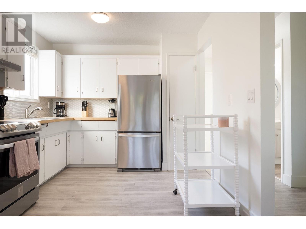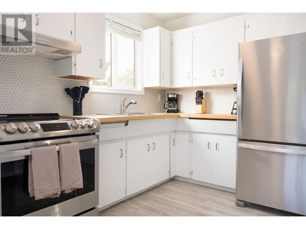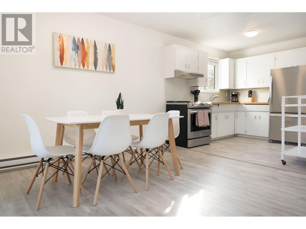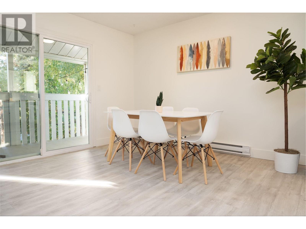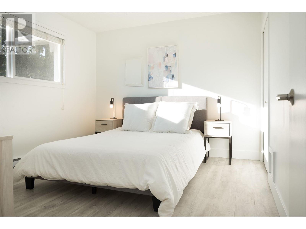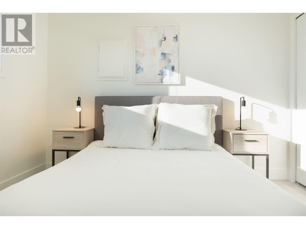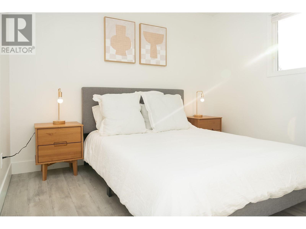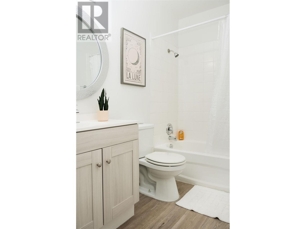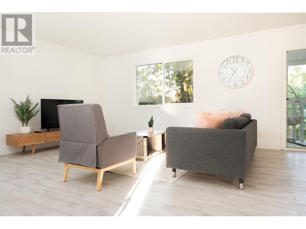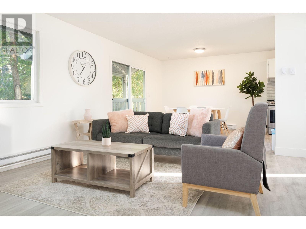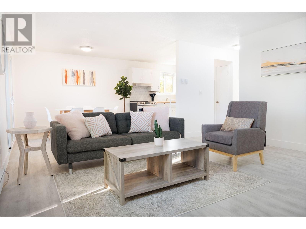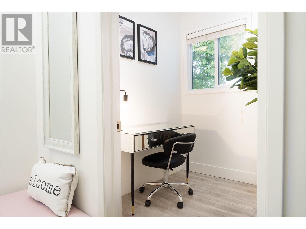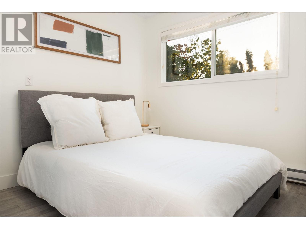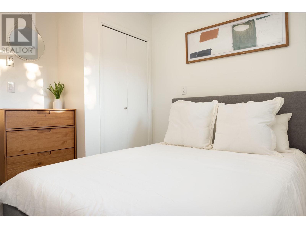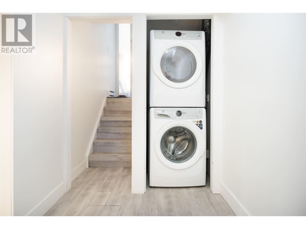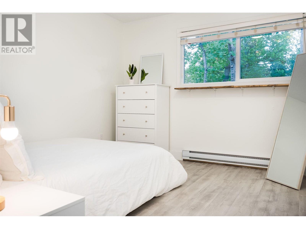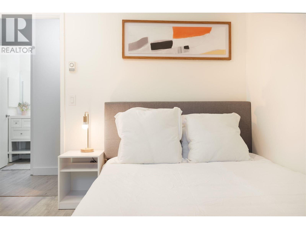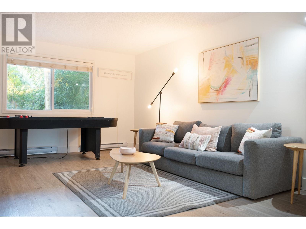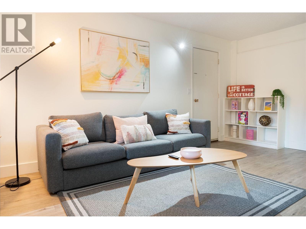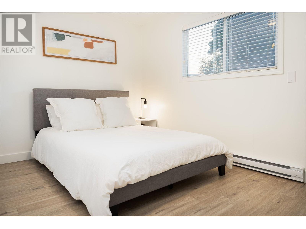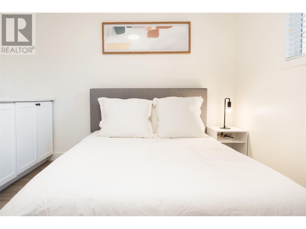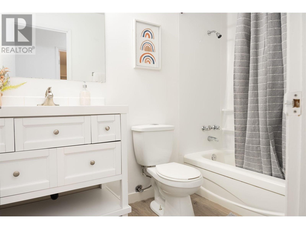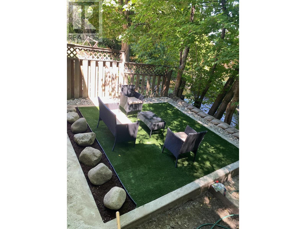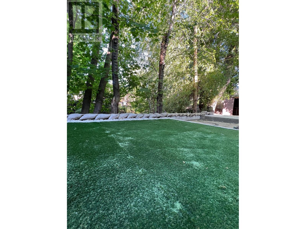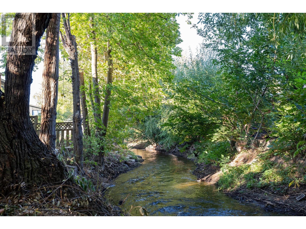- Price $1,649,000
- Age 1969
- Land Size 0.2 Acres
- Stories 2
- Size 3524 sqft
- Bedrooms 10
- Bathrooms 4
- See Remarks Spaces
- Exterior Stucco
- Cooling Wall Unit
- Appliances Refrigerator, Dishwasher, Dryer, Range - Electric, Microwave, Washer
- Water Municipal water
- Sewer Municipal sewage system
- Flooring Carpeted, Laminate
- Landscape Features Level
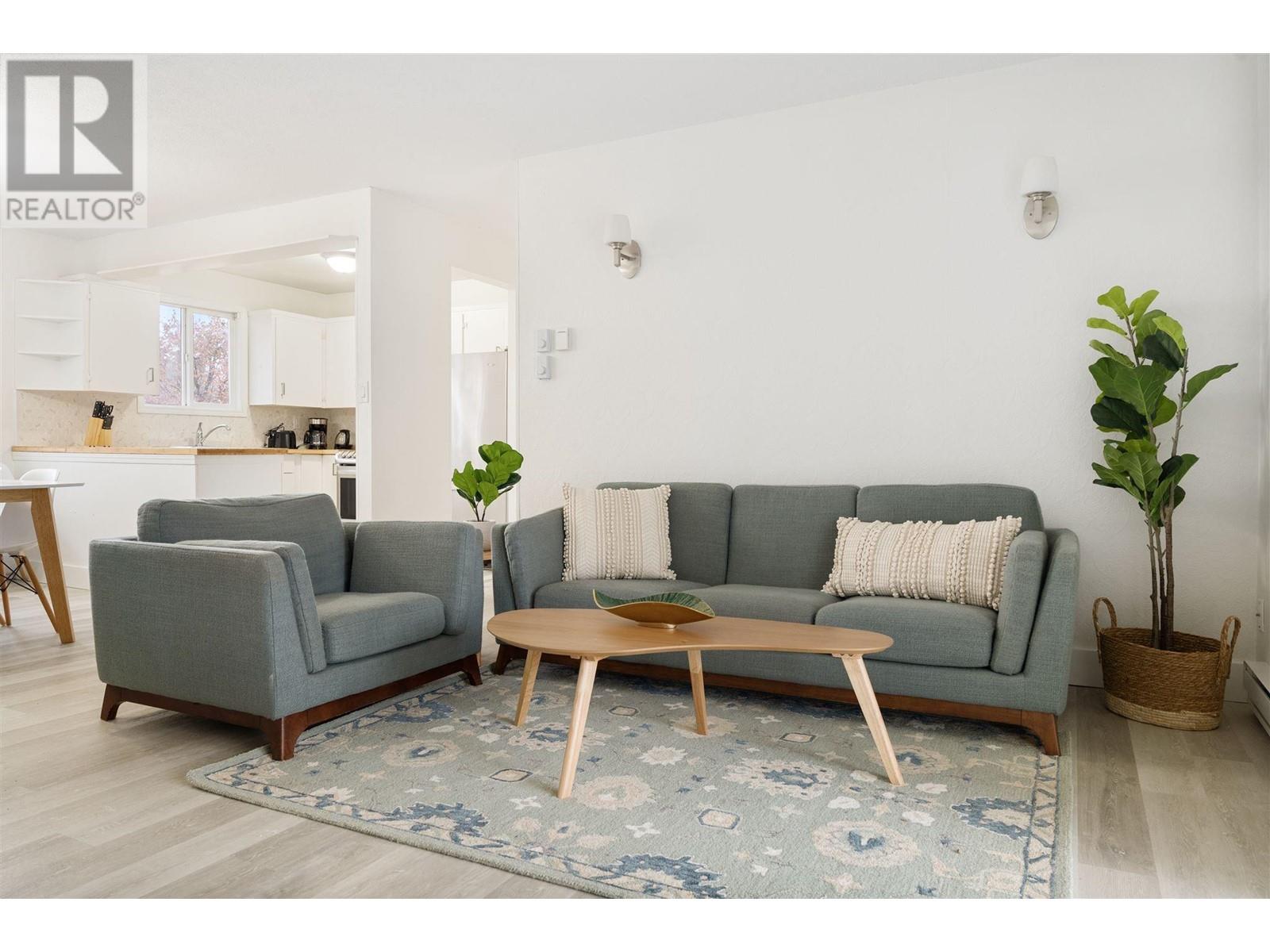
3524 sqft Single Family Duplex
2009/2011 Richter Street, Kelowna
3500+ sq.ft. side-by-side duplex in the Kelowna South neighborhood of Kelowna! Boasting 5 bed + 2 bed on one side, & 5 bed + den + 2 bed on the other, this 10 bedroom, 4 bathroom property offers the perfect property for any owner occupier wanting a substantial mortgage helper, an investor wanting stable rental cashflow, or perhaps even for a multi-generational household where neither side has to compromise! With upgrades including the kitchen with stainless steel appliances, flooring, etc. Backing onto Mill Creek, this property offers a serene, private backyard outfitting with several distinct sitting areas. This location is second to none, offering a quick walk to Downtown to the North, the beach & hospital to the West, and Pandosy to the South. (id:6770)
Contact Us to get more detailed information about this property or setup a viewing.
Basement
- Bedroom10'4'' x 11'5''
- Family room12'1'' x 20'3''
- Kitchen14'7'' x 11'1''
- 3pc Bathroom8'6'' x 4'11''
- Bedroom9'10'' x 10'5''
- Foyer5'10'' x 9'10''
- Bedroom9'11'' x 9'11''
- Kitchen9'0'' x 9'11''
- Family room12'5'' x 23'3''
- 3pc Bathroom5'0'' x 9'6''
- Bedroom8'0'' x 9'6''
- Laundry room5'0'' x 5'0''
- Foyer3'4'' x 10'0''
Main level
- Bedroom' x '
- Bedroom' x '
- Living room16'0'' x 12'0''
- Dining room9'4'' x 11'8''
- Kitchen9'4'' x 8'8''
- 3pc Bathroom7'9'' x 4'11''
- Bedroom10'5'' x 10'6''
- Primary Bedroom11'7'' x 10'6''
- Foyer6'2'' x 14'4''
- 3pc Bathroom4'11'' x 10'1''
- Bedroom12'7'' x 10'1''
- Primary Bedroom12'11'' x 10'6''
- Kitchen9'2'' x 9'0''
- Dining room8'6'' x 9'5''
- Living room16'7'' x 13'10''
- Foyer6'0'' x 3'5''


