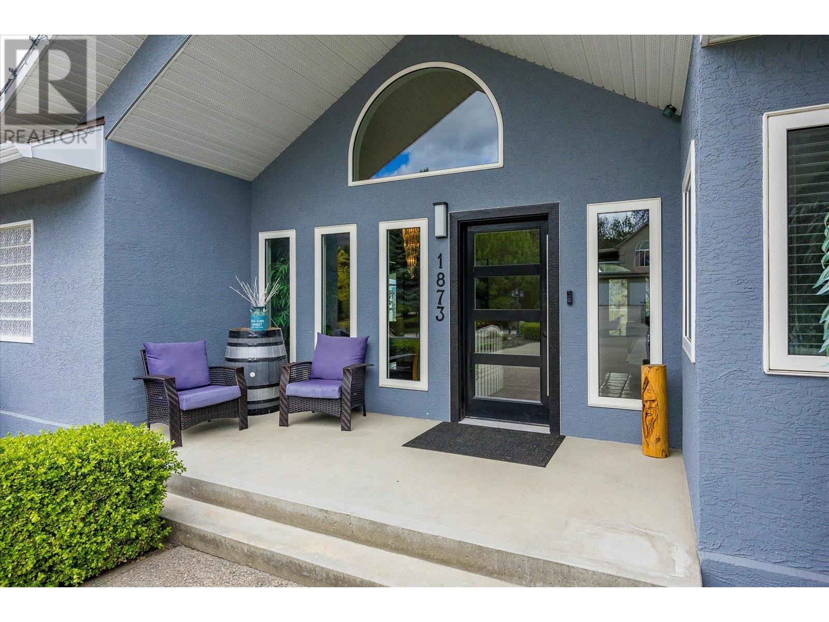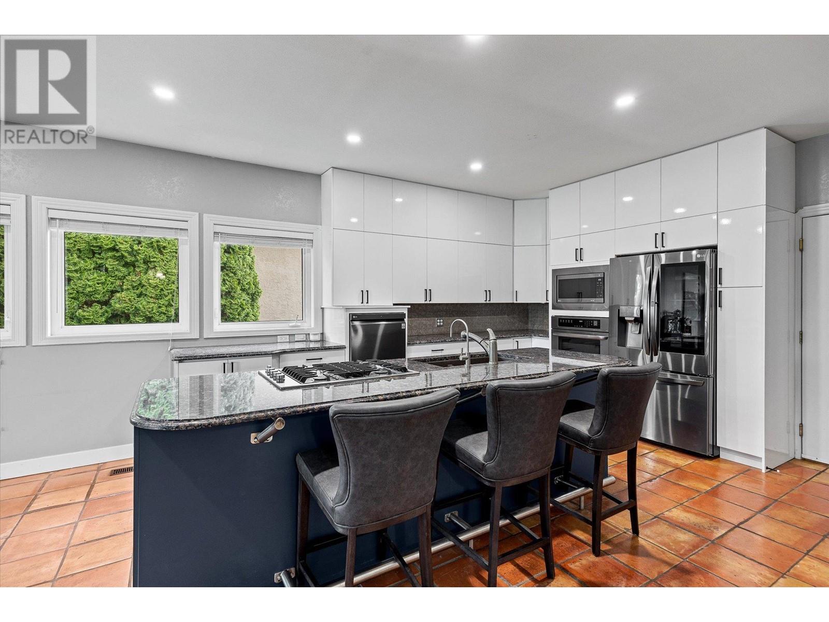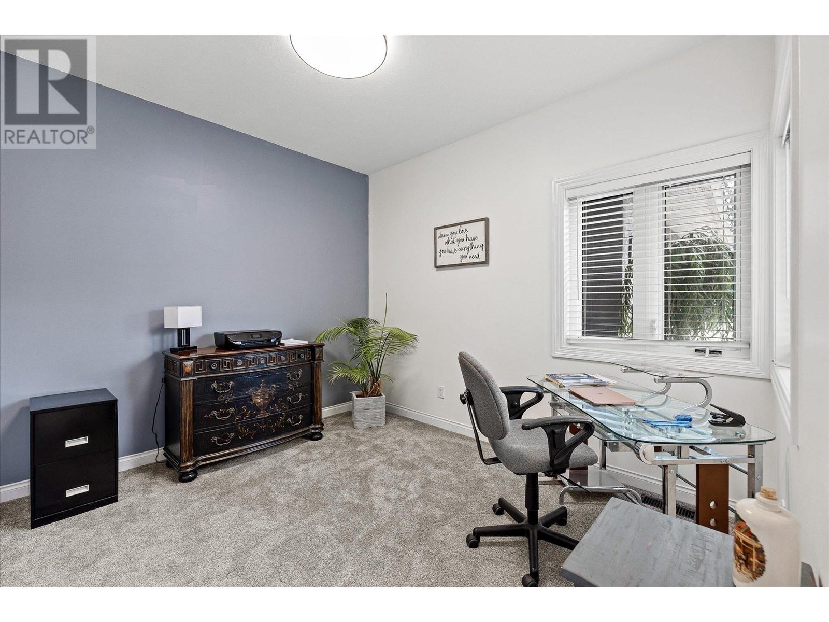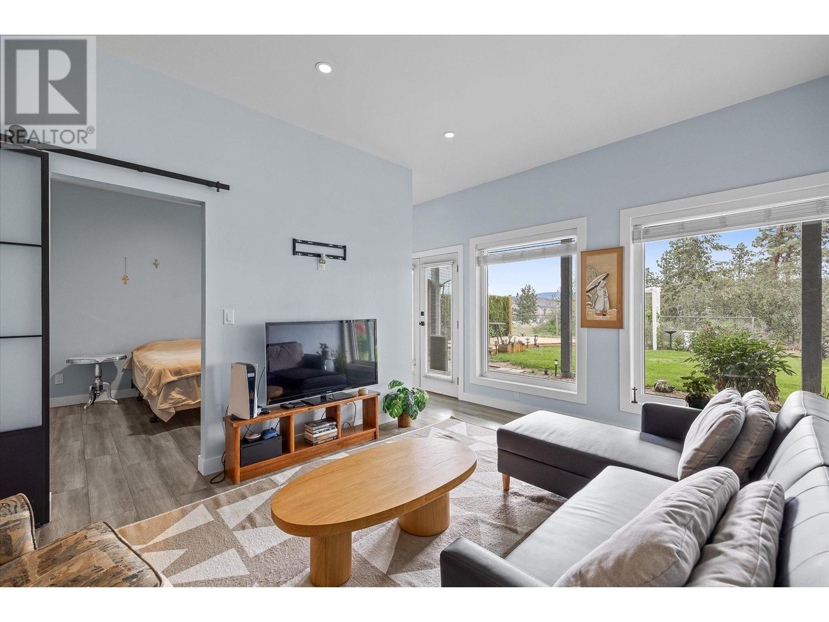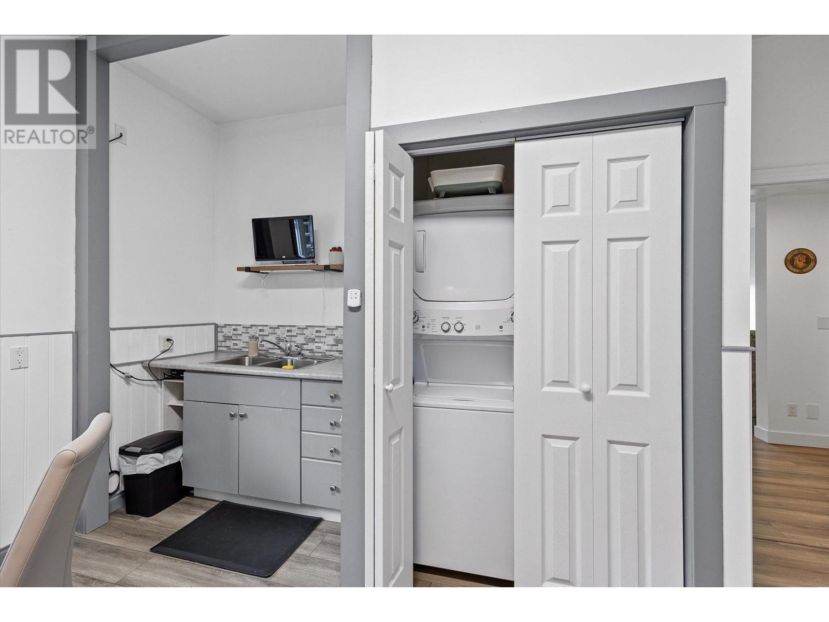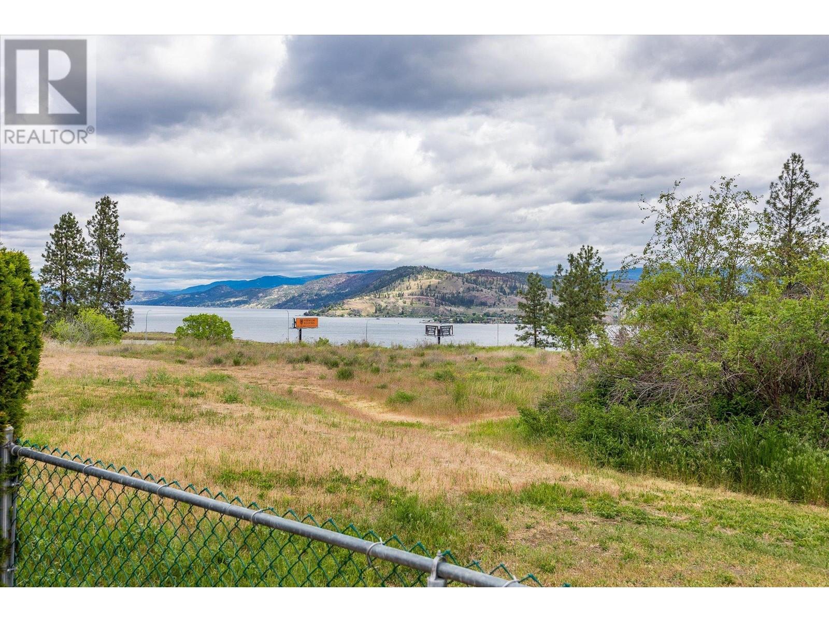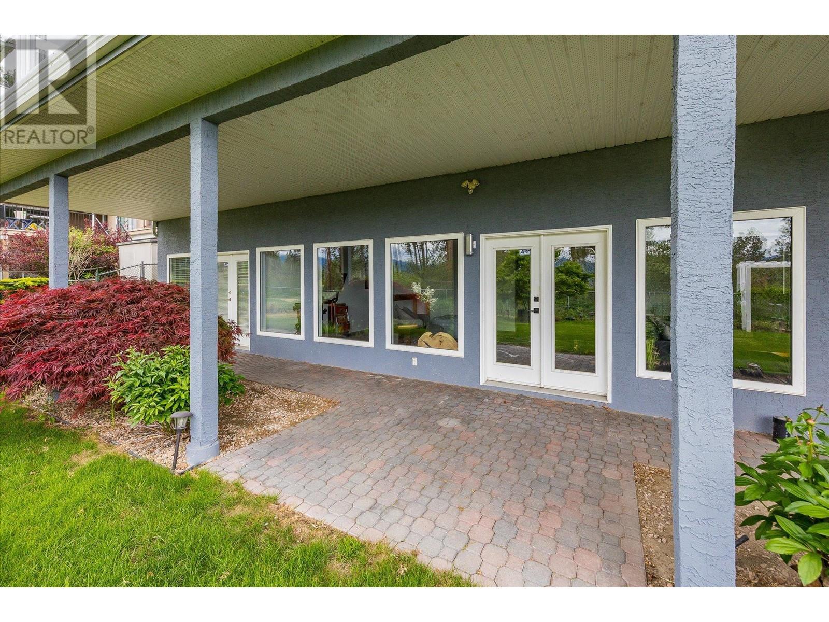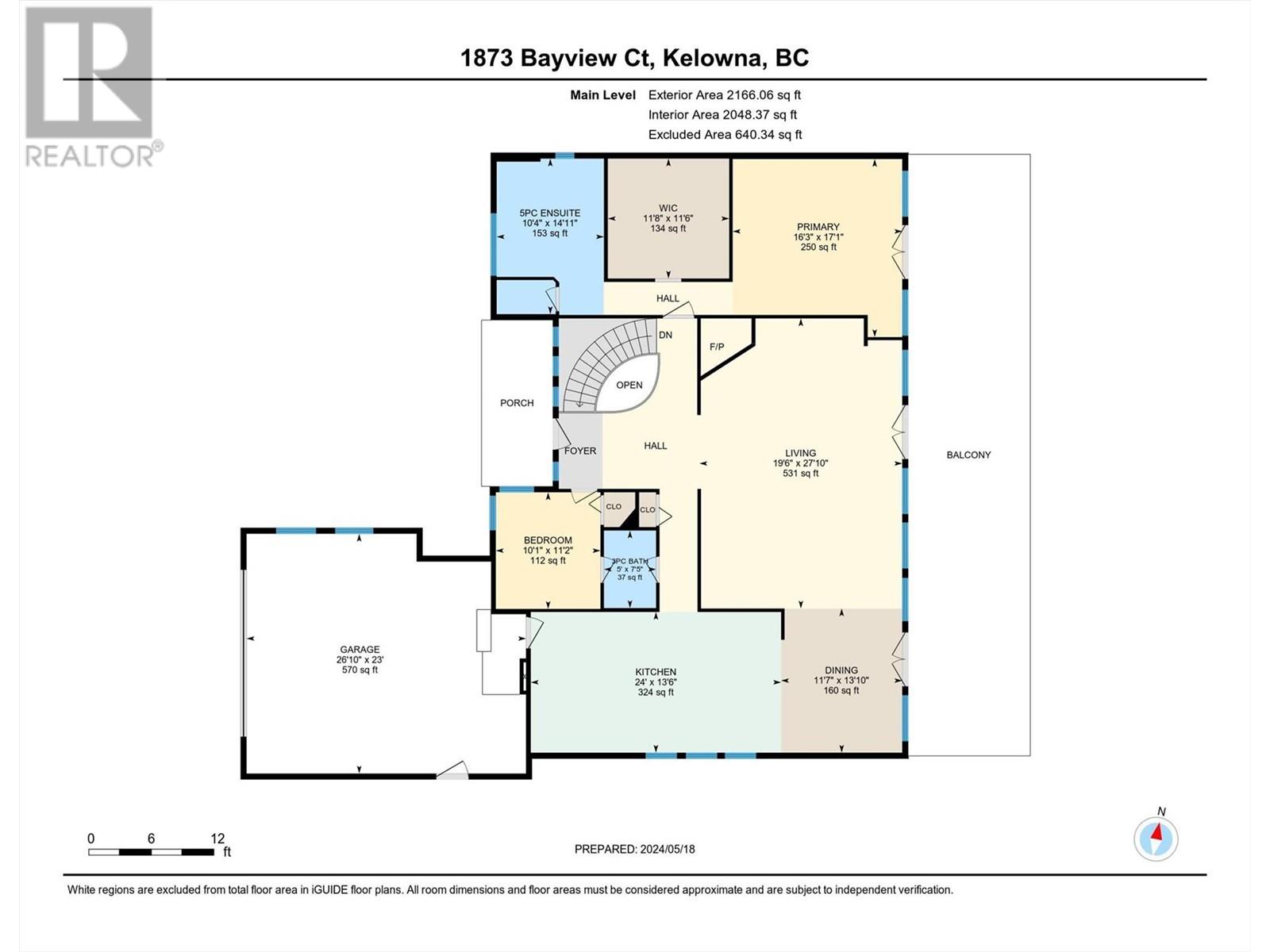- Price $1,350,000
- Age 1995
- Land Size 0.2 Acres
- Stories 2
- Size 4267 sqft
- Bedrooms 4
- Bathrooms 4
- See Remarks Spaces
- Attached Garage 2 Spaces
- Exterior Stucco
- Cooling Central Air Conditioning
- Appliances Refrigerator, Dishwasher, Dryer, Range - Electric, Microwave, Washer, Oven - Built-In
- Water Private Utility
- Sewer Municipal sewage system
- Flooring Carpeted, Ceramic Tile, Other
- View Unknown, City view, Lake view, Mountain view
- Fencing Fence
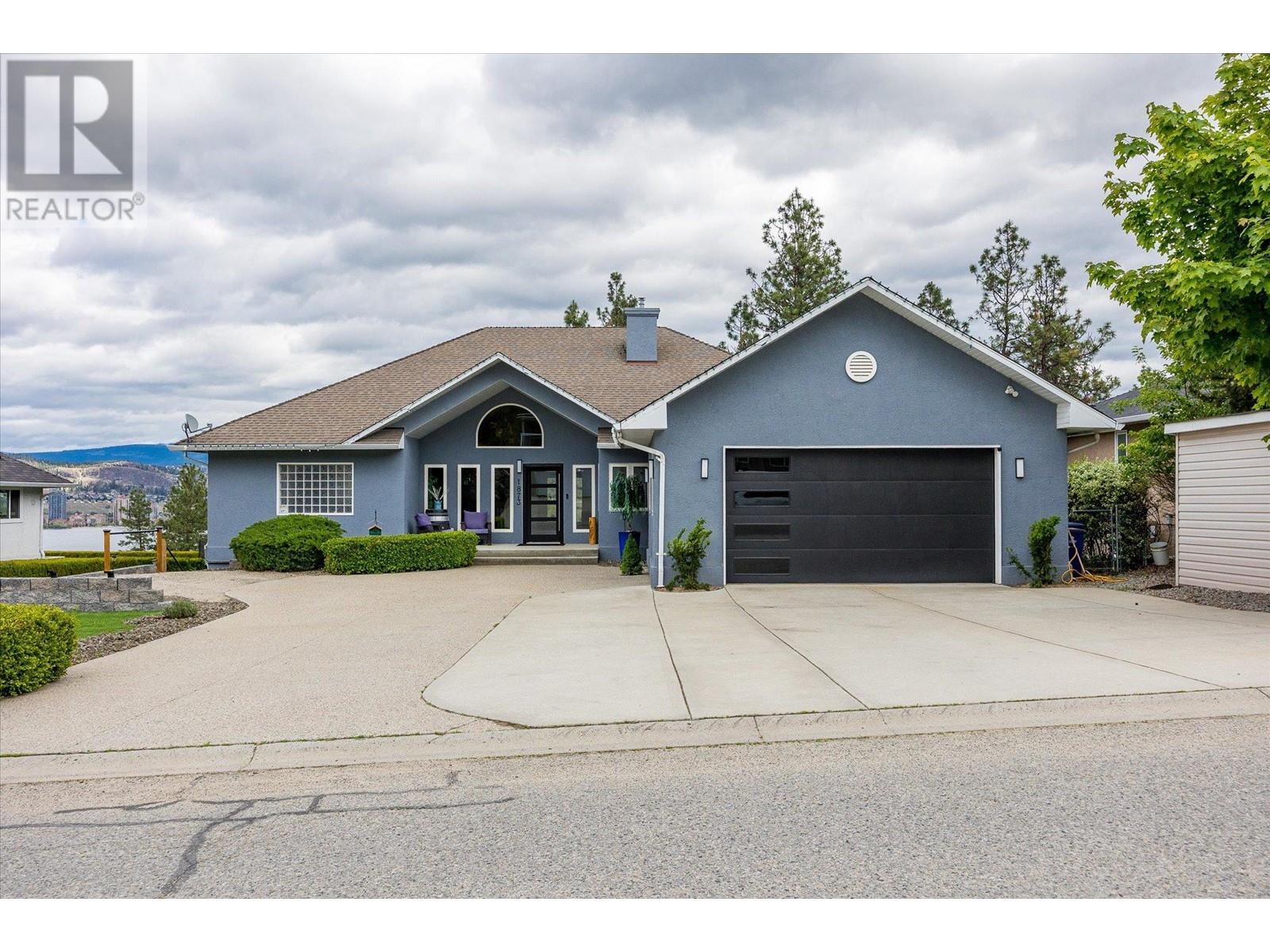
4267 sqft Single Family House
1873 Bayview Court, West Kelowna
Looking for a spacious home in a desirable neighbourhood - Welcome to 1873 Bayview Court in picturesque Lakeridge Park, West Kelowna. This magnificent property on a quiet private road, features PRIMARY BEDROOM ON MAIN,, 4 comfortable bedrooms and 4 modern bathrooms, open concept living and covered deck to extend the large living space for family and friend. With its many upgrades totaling over $200,000 the home includes two furnaces and two air conditioners, updated main kitchen and a legal suite – use as an income property or perfect for adult kids or parents, plus ample parking with 2 car garage with EV CHARGER and large driveway. Presently tenanted and tenants wish to stay. Close proximity to wineries on the Westside Wine Trail, restaurants, shops and other amenities plus access to the bridge and minutes to downtown Kelowna. Westbank First Nations land with only one lease which means no PPT or Spec Tax. Look at the virtual tour and book a private viewing today. OPEN HOUSE SUNDAY JUNE 9 1-3PM (id:6770)
Contact Us to get more detailed information about this property or setup a viewing.
Basement
- Kitchen15'3'' x 14'4''
- Family room17'0'' x 17'2''
- Bedroom10'11'' x 14'8''
- 4pc Bathroom10'11'' x 8'2''
- Laundry room11'10'' x 9'5''
- 3pc Bathroom10'7'' x 10'11''
- Bedroom11'4'' x 13'4''
- Recreation room27'1'' x 17'8''
Main level
- Other11'6'' x 11'8''
- 3pc Bathroom7'5'' x 5'0''
- 5pc Ensuite bath14'11'' x 10'4''
- Bedroom11'2'' x 10'1''
- Primary Bedroom17'1'' x 16'3''
- Kitchen24'0'' x 13'6''
- Dining room13'10'' x 11'7''
- Living room27'10'' x 19'6''




