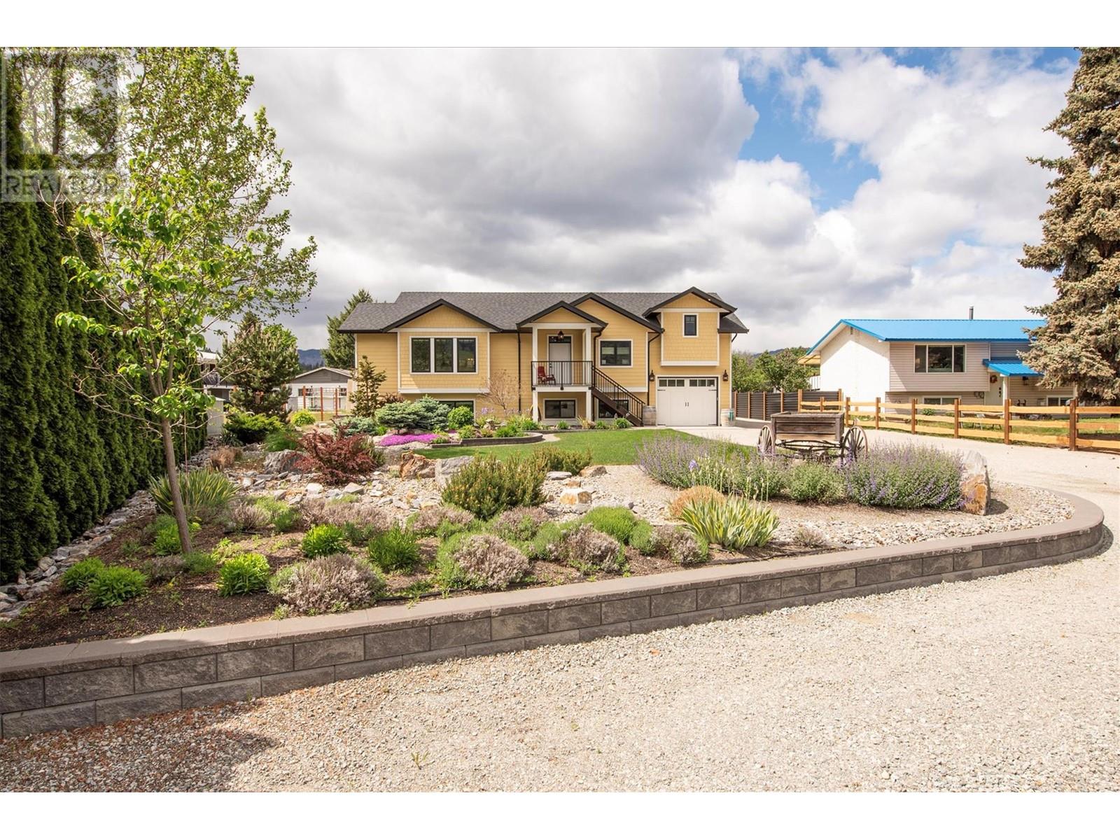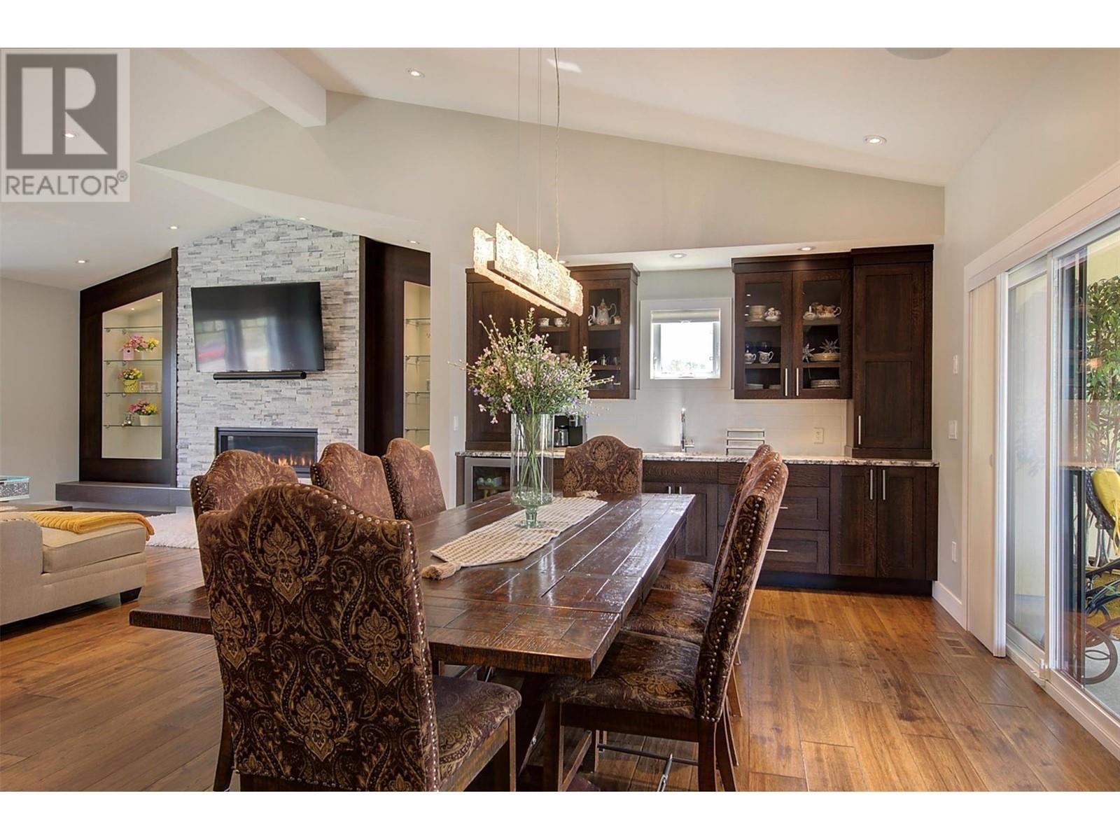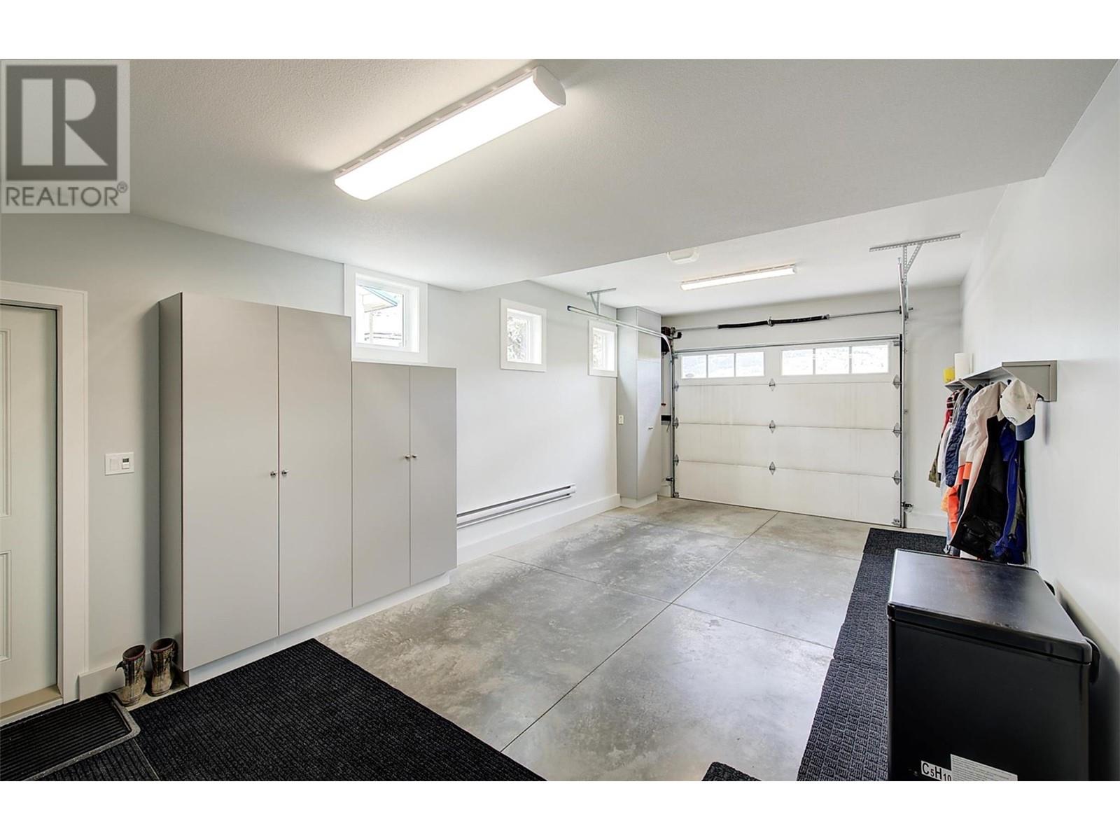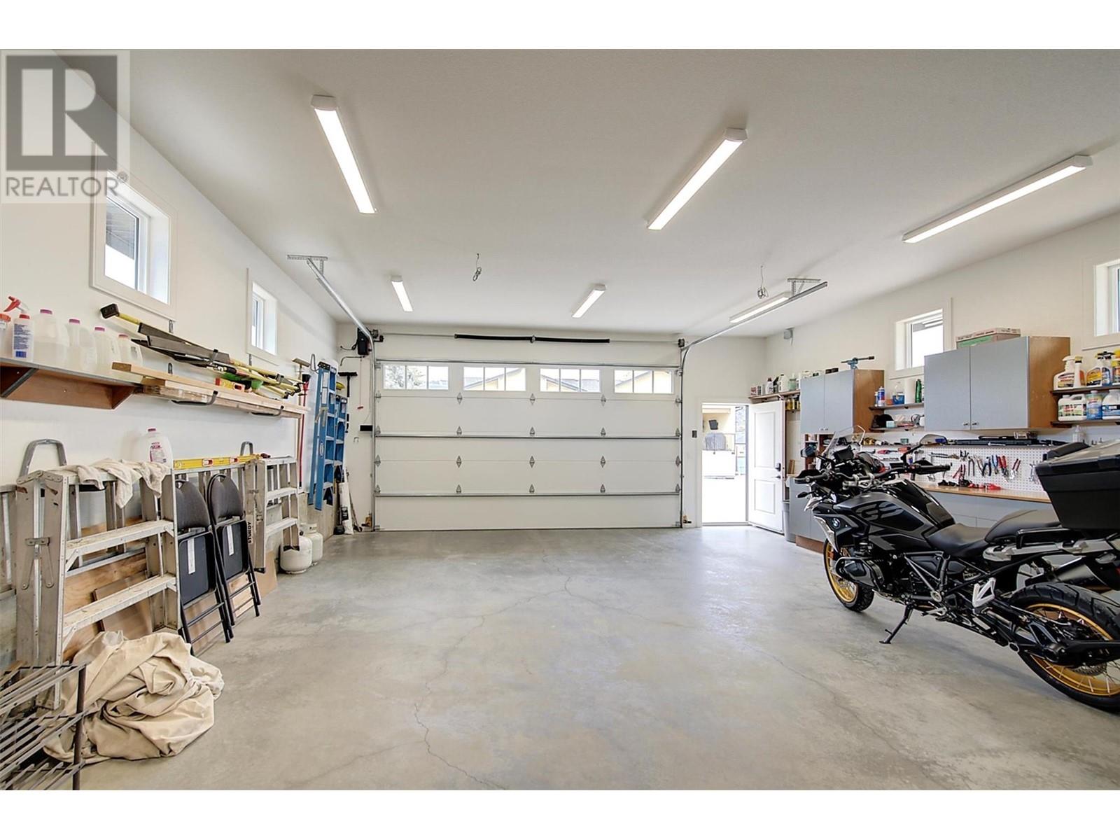- Price $1,390,000
- Age 2016
- Land Size 0.5 Acres
- Stories 2
- Size 3637 sqft
- Bedrooms 3
- Bathrooms 3
- See Remarks Spaces
- Attached Garage 3 Spaces
- Detached Garage 3 Spaces
- Heated Garage Spaces
- Oversize Spaces
- RV 4 Spaces
- Exterior Composite Siding
- Cooling Central Air Conditioning
- Appliances Refrigerator, Dishwasher, Dryer, Oven - gas, Range - Gas, Hot Water Instant, Microwave, Washer, Oven - Built-In
- Water Municipal water
- Sewer Septic tank
- Flooring Carpeted, Ceramic Tile, Hardwood
- View Mountain view, Valley view, View (panoramic)
- Landscape Features Landscaped, Level, Underground sprinkler
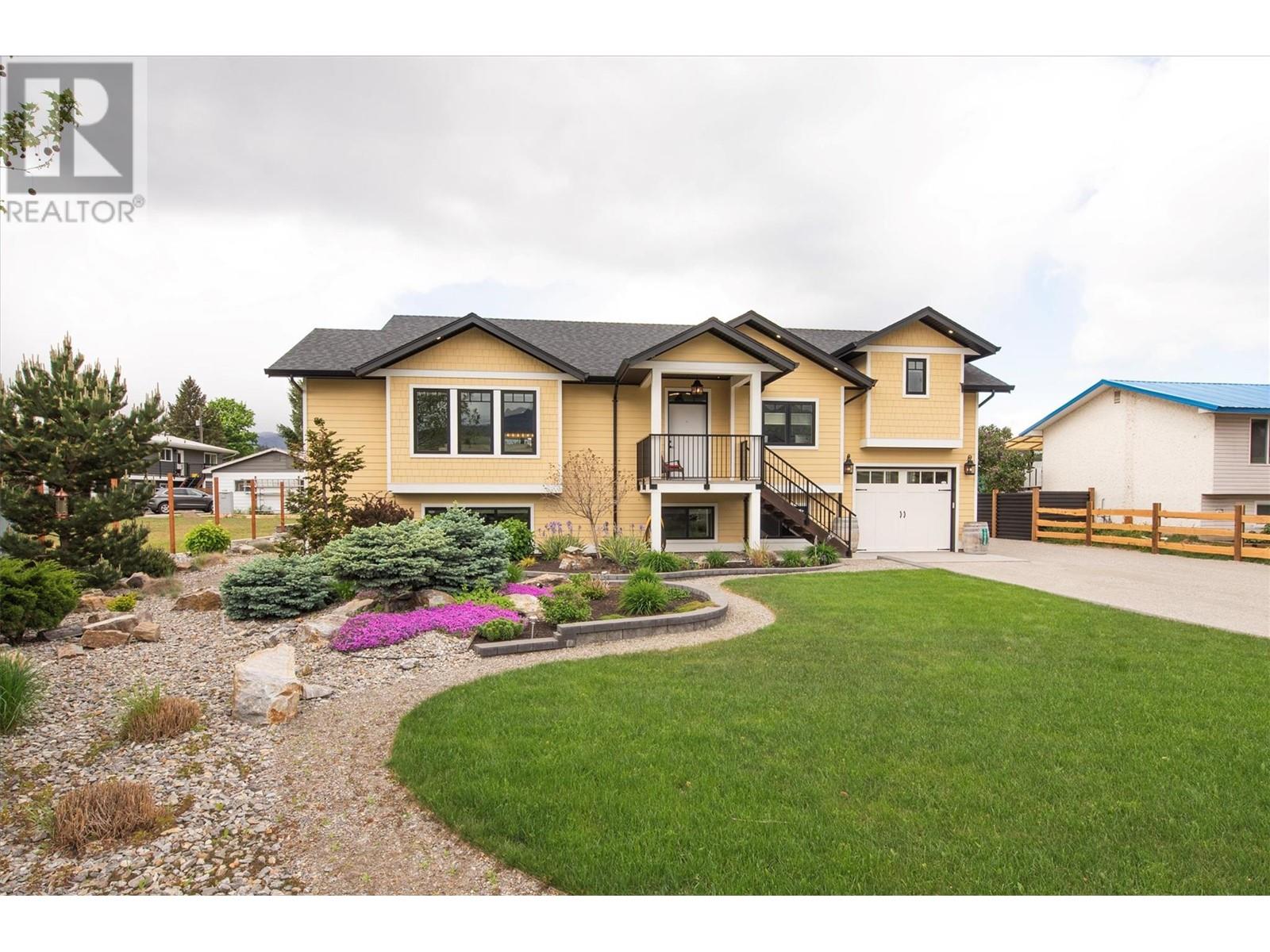
3637 sqft Single Family House
10626 Okanagan Centre Road E, Lake Country
Experience luxury in this breathtaking custom built gem in the heart of Lake Country. Beautifully landscaped, private & spacious. Bright & open-concept living room is flooded with natural light that compliments hickory hardwood floors & accents the elegant fireplace & vaulted ceiling. Adjacent is a classy wet bar which flows into the grand dining area. Chef’s dream kitchen! Massive granite island anchors the space with 2 sinks, top of the line SS 6 burner gas range, built in microwave & full size fridge/freezer. Escape to the 400 sq ft deck for peace & relaxation w/ covered storage underneath! The large office adjacent to the foyer segways to the ½ bath, laundry room, and heated garage featuring custom storage. The massive primary bedroom flows into the ensuite highlighted by a tiled shower, soaker tub & dual vanities. Keep walking to experience 2 walk in closets & an ENTIRE CLOSET ROOM! The lower level features a 2nd living space & tons of storage in closets & under stairs. An elegant bathroom is accompanied by 2 large bedrooms, each with walk in closets! Step outside to relax in the hot tub. The yard boasts ample storage for boats & RVs & presents a great opportunity for a pool. The ~700 sq ft heated 2nd garage is a handyman’s dream & includes 100amp panel! Other features: heated floors in laundry & full bathrooms, hot water on demand, in-ceiling speakers-entire home, camera system, utilities to rear of property: power, gas, irrigation, excess electrical conduit (id:6770)
Contact Us to get more detailed information about this property or setup a viewing.
Lower level
- Other5'0'' x 7'0''
- Other5'0'' x 10'0''
- Utility room28'11'' x 4'9''
- 3pc Bathroom9'7'' x 6'11''
- Recreation room22'11'' x 16'6''
- Bedroom14'10'' x 12'9''
- Bedroom14'9'' x 10'9''
Main level
- Storage6'9'' x 4'10''
- 2pc Bathroom7'3'' x 3'11''
- Other25'11'' x 13'4''
- Mud room5'7'' x 10'2''
- Laundry room8' x 7'10''
- Other13'9'' x 29'3''
- Office11'11'' x 9'0''
- Foyer6'1'' x 7'6''
- Living room20'6'' x 24'4''
- Dining room11'11'' x 19'1''
- Kitchen24'11'' x 10'3''
Second level
- Other17'0'' x 13'5''
- 4pc Ensuite bath19'4'' x 9'7''
- Primary Bedroom20'5'' x 16'1''
Secondary Dwelling Unit
- Other30'7'' x 22'10''


