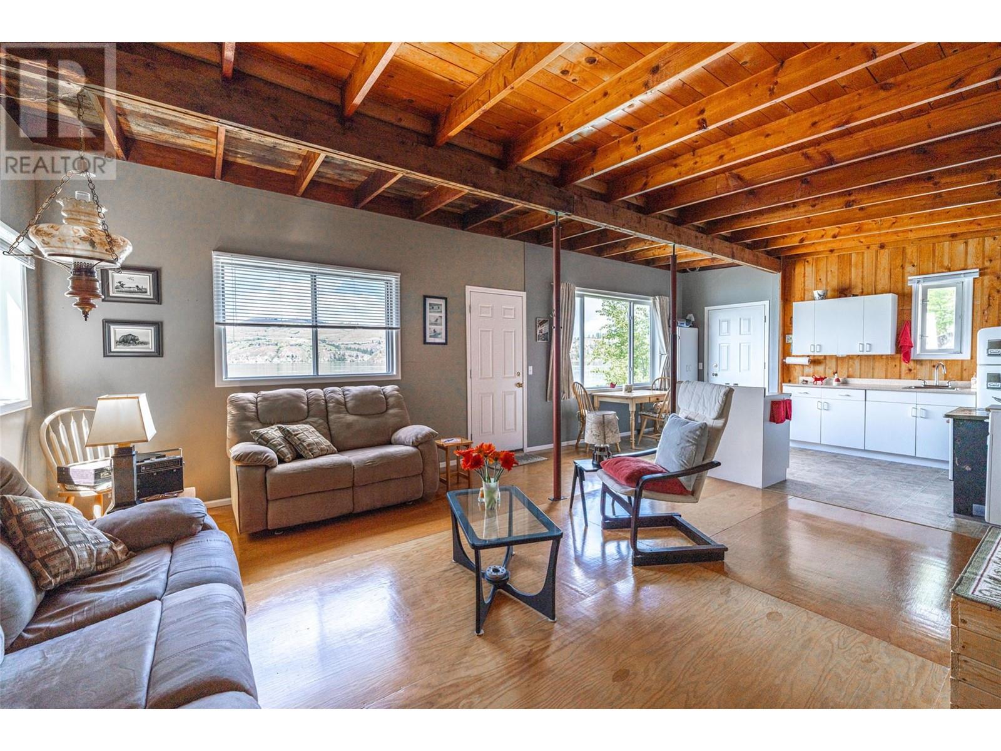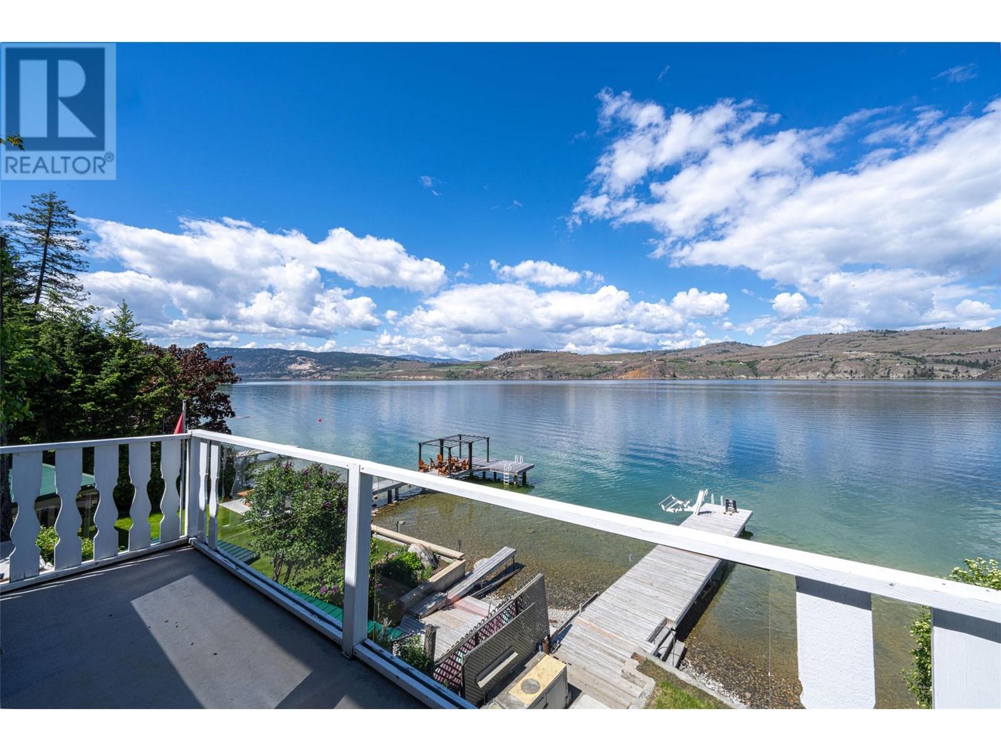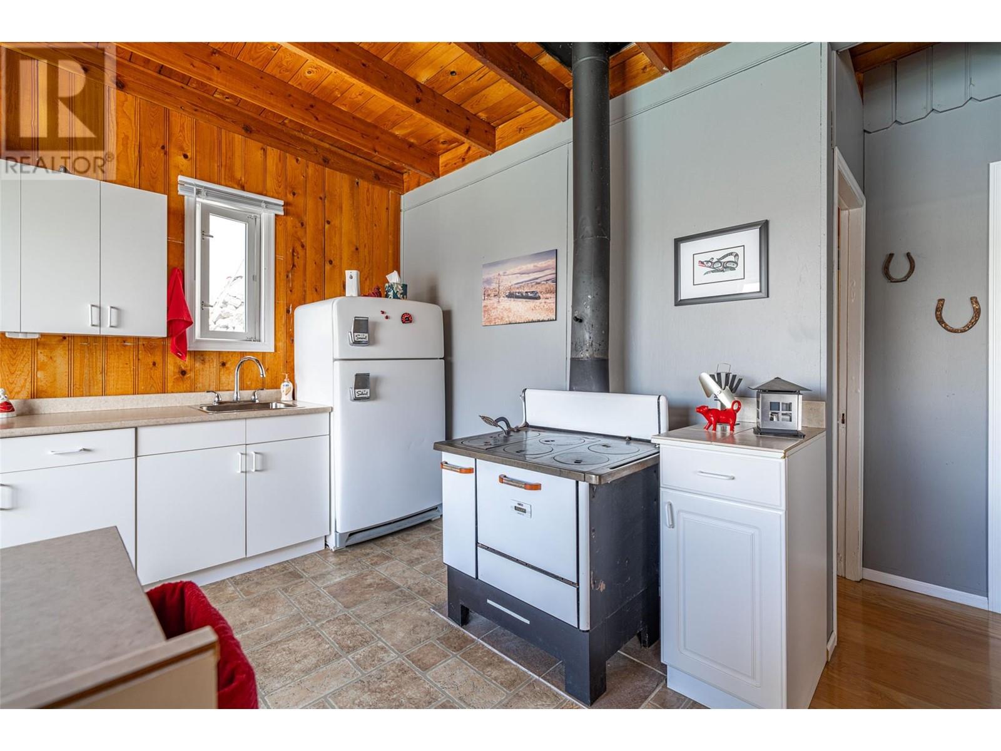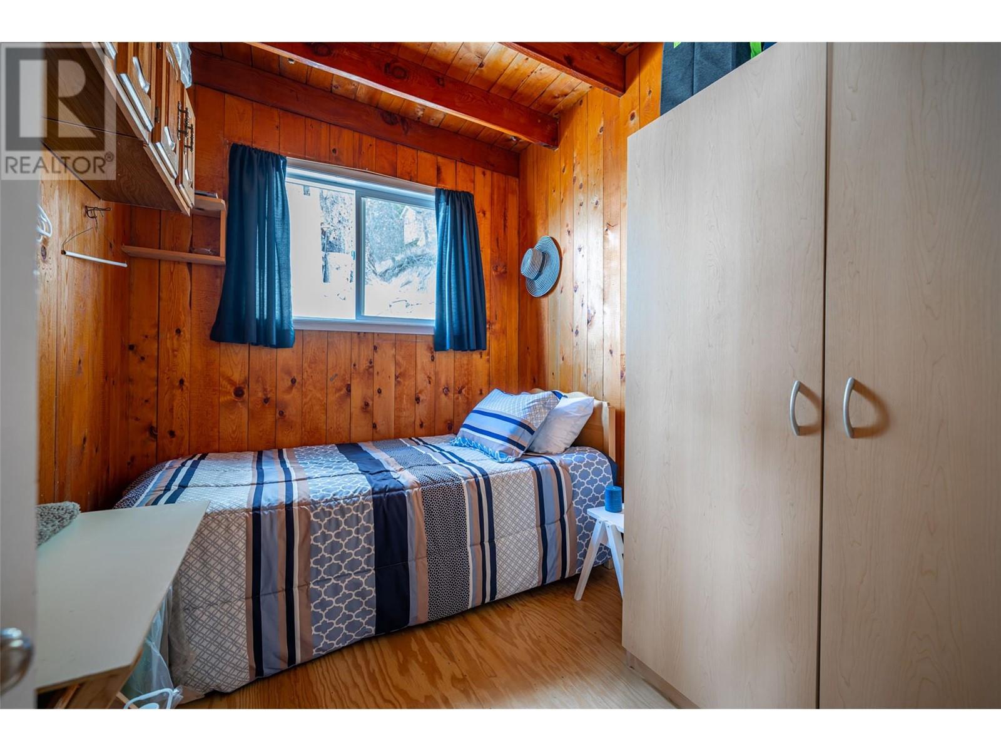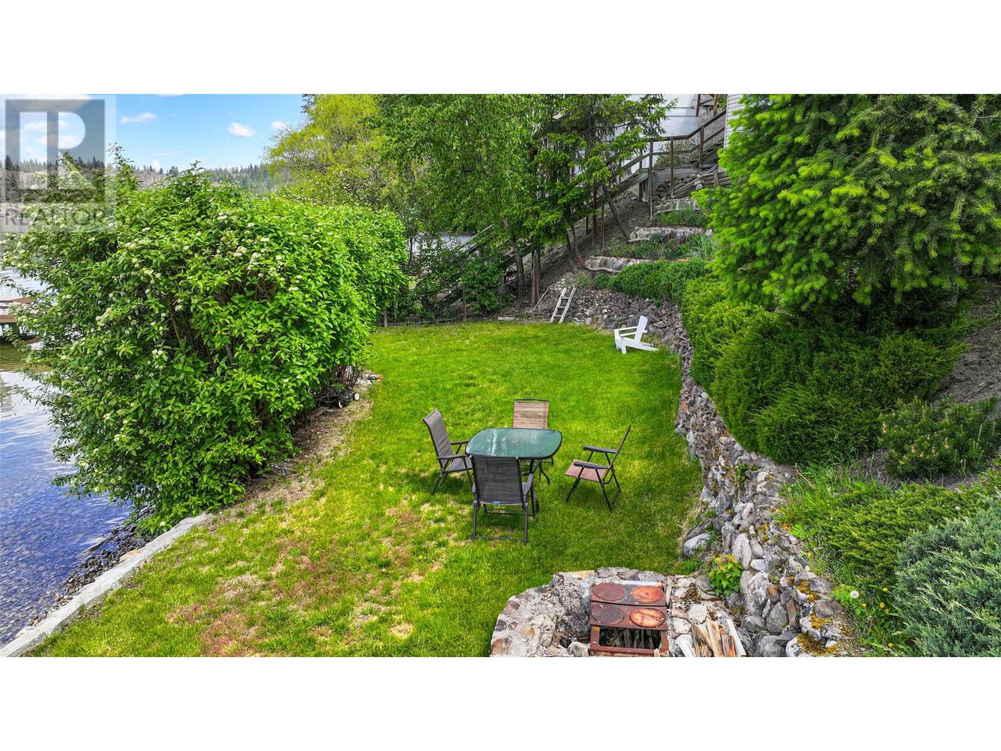- Price $899,000
- Age 1960
- Land Size 0.2 Acres
- Stories 2
- Size 1356 sqft
- Bedrooms 4
- Bathrooms 1
- Rear Spaces
- Exterior Vinyl siding
- Appliances Refrigerator, Cooktop, Oven
- Water Lake/River Water Intake
- Sewer Septic tank
- View Lake view, Mountain view, Valley view, View of water, View (panoramic)
- Landscape Features Wooded area
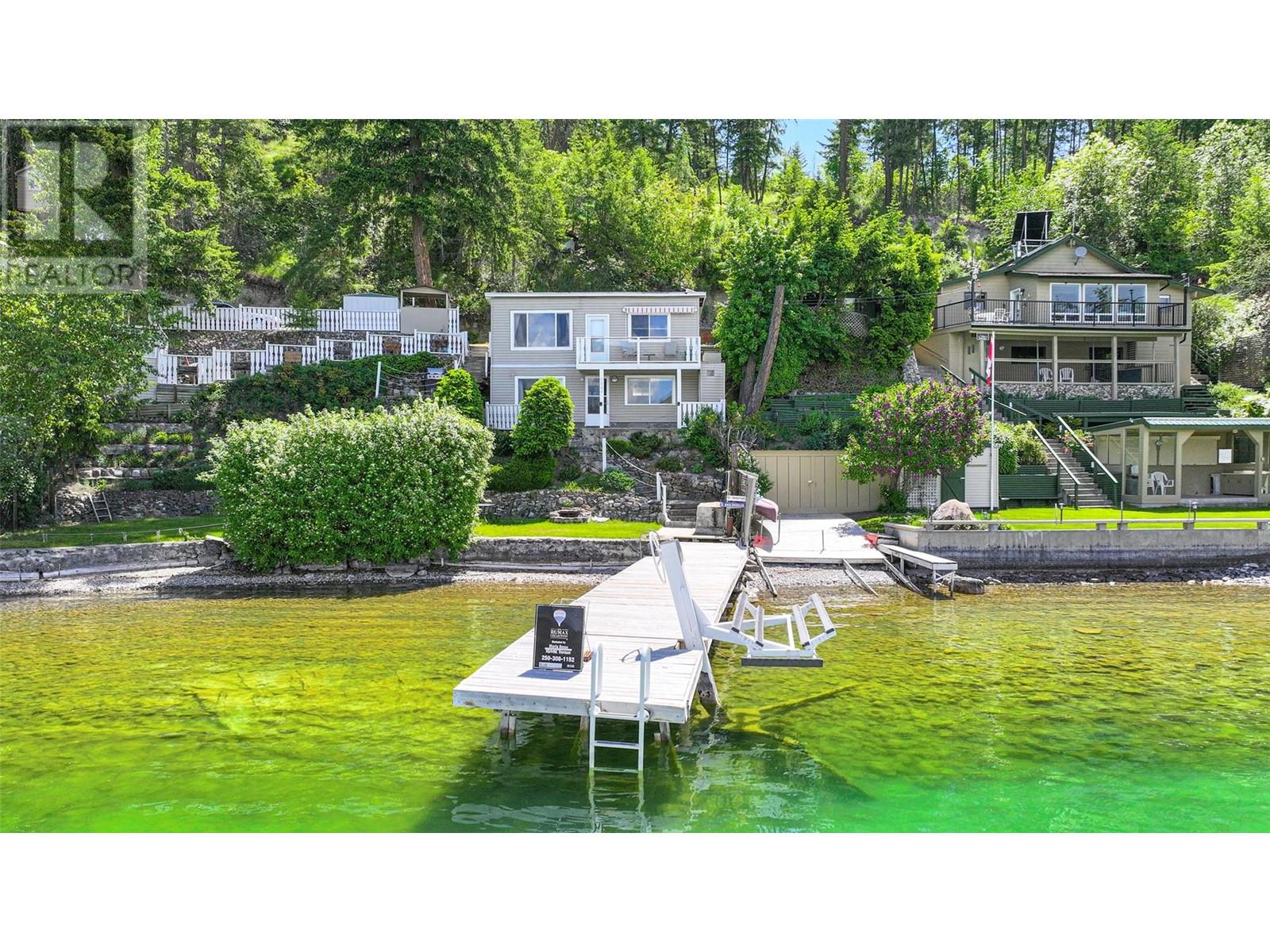
1356 sqft Recreational House
5841 Cosens Bay Road, Coldstream
Generational cabin one family-owned since 1972. Unique setting with 75 feet of Azure Blue ICONIC Kalamalka Lake waterfront. Including a dock. Everything is in great shape but this is a RUSTIC cabin with no electricity and very vintage appliances and look and feel. This is the beautiful secluded lake cabin you dream about. This opportunity does not come along very often. The road down to the cabin is a by a Registered Easement that is registered on the Title. Great appreciation potential, as the Cosens Bay Power Corp. has just brought Power over from the other side of the Lake and now it is available at the Lot line for Hook up. You can't buy this kind of waterfront for this kind of price anywhere else on Kalamalka Lake. This is a recreational property, not suitable (as it is right now for winter use unless adapted). The wood stove is a vintage cooking stove and can heat the whole open-plan cabin. The basement level is a full walkout with a lake view. It is divided into two separate suites with a hallway in between ( for all your family or grown children's families) to have a private space for sleeping and cooking ( countertop hot plate and mini-fridges ( propane). The home is wired for electricity but would need an electrician to do it with permits and hook up to the new service - depending on the new owner's desires this could significantly improve the property for convenience purposes. (id:6770)
Contact Us to get more detailed information about this property or setup a viewing.
Additional Accommodation
- Kitchen8'4'' x 11'1''
- Kitchen8'1'' x 10'11''
Basement
- Bedroom14'6'' x 11'11''
- Bedroom14'6'' x 10'11''
Main level
- Bedroom9'5'' x 7'5''
- Full bathroom4'5'' x 5'11''
- Primary Bedroom10'9'' x 7'5''
- Living room15'8'' x 15'6''
- Kitchen15'6'' x 11'4''




