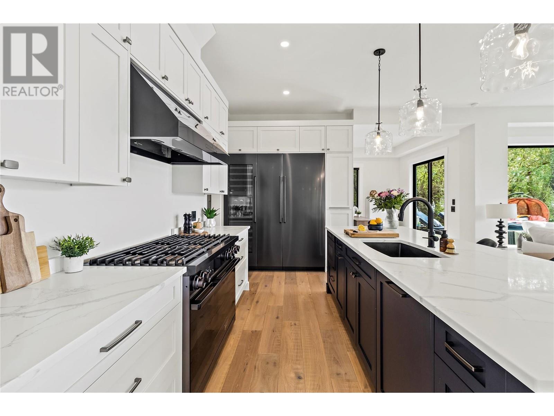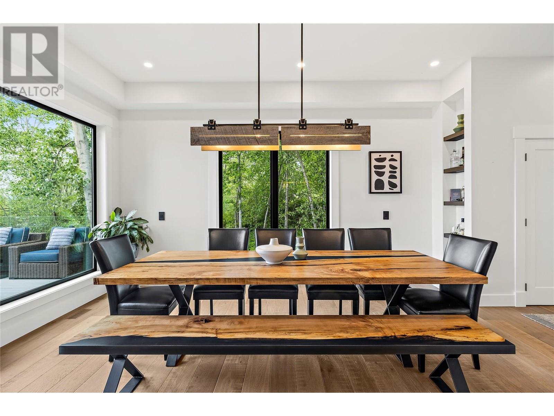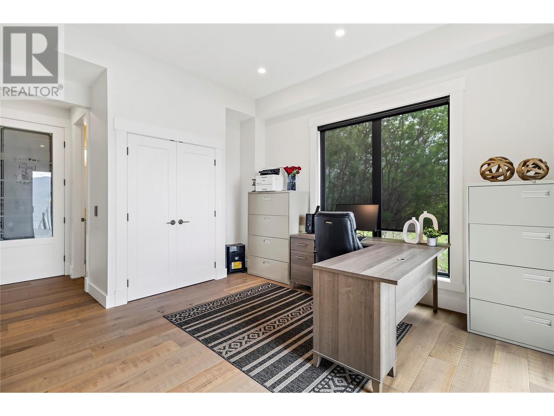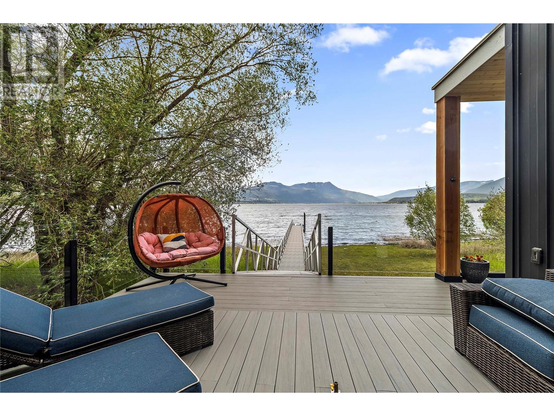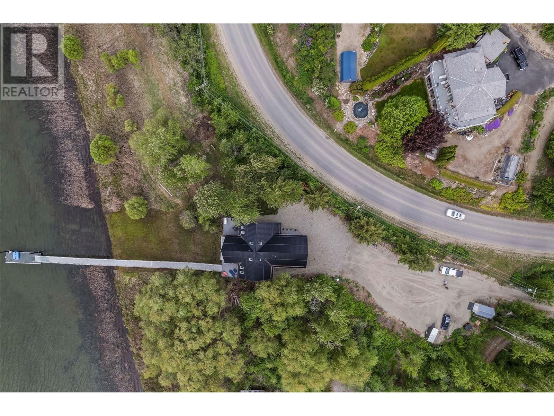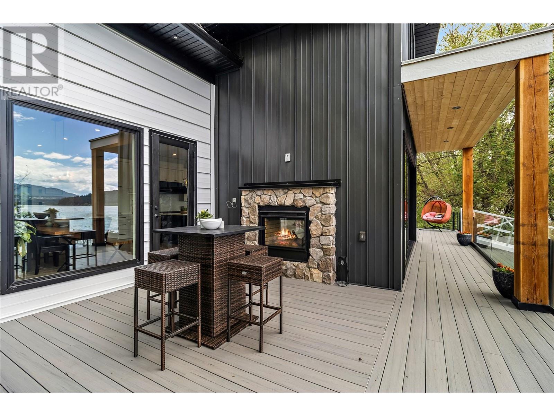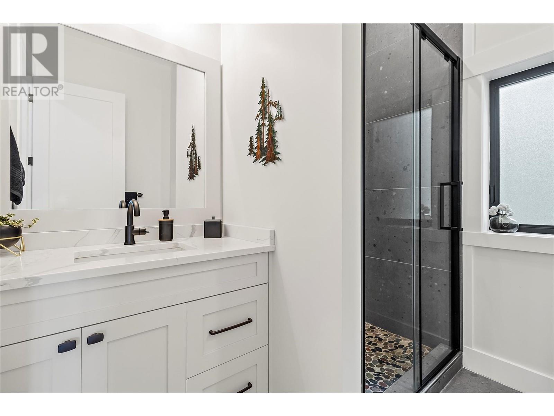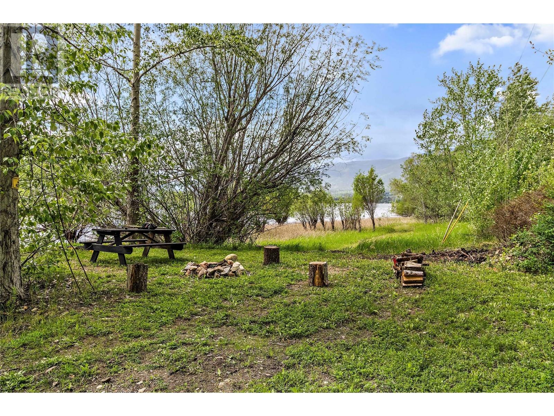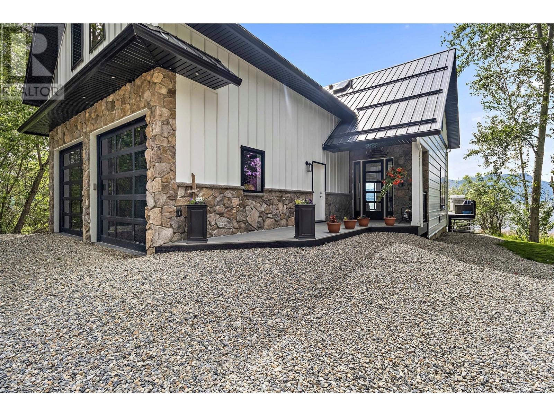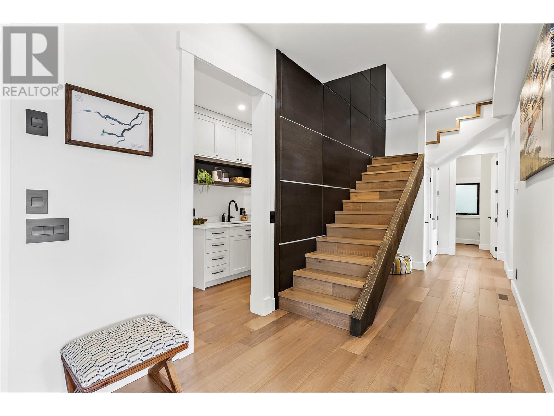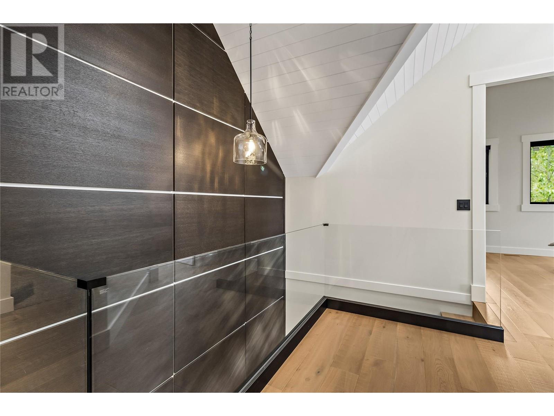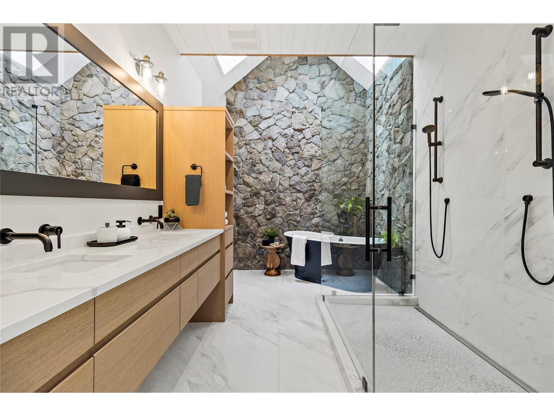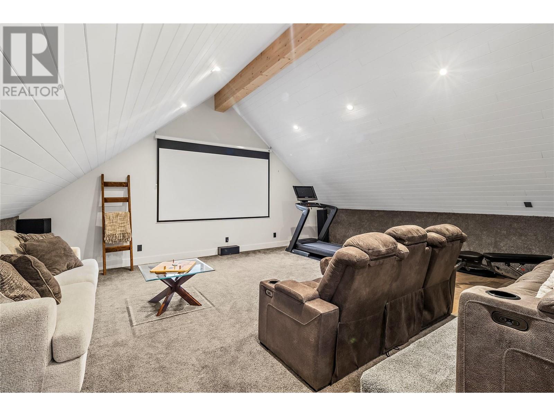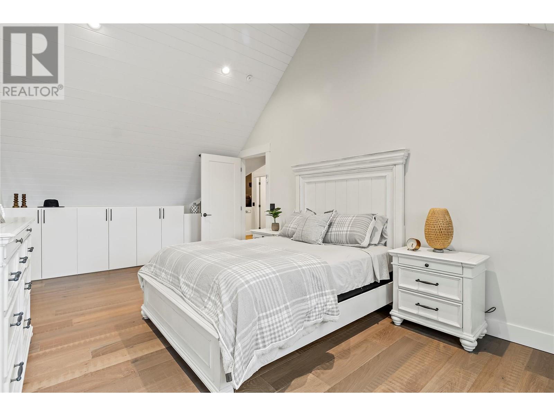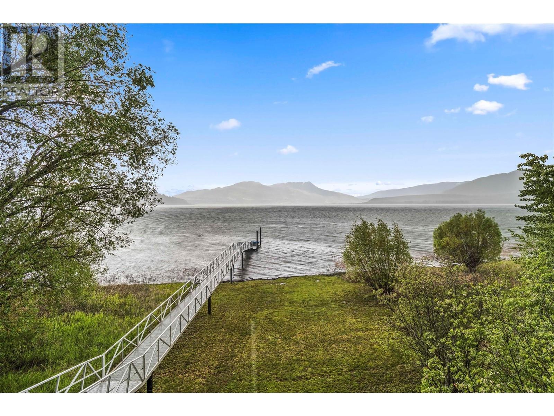- Price $2,290,000
- Age 2021
- Land Size 1.8 Acres
- Stories 2
- Size 3239 sqft
- Bedrooms 3
- Bathrooms 3
- Attached Garage 2 Spaces
- RV Spaces
- Exterior Metal, Other, Stone
- Cooling Central Air Conditioning
- Appliances Refrigerator, Dishwasher, Range - Gas, Microwave, Washer & Dryer, Wine Fridge
- Water Municipal water
- Sewer Septic tank
- Flooring Carpeted, Ceramic Tile, Hardwood
- View City view, Lake view, Mountain view, View of water, View (panoramic)
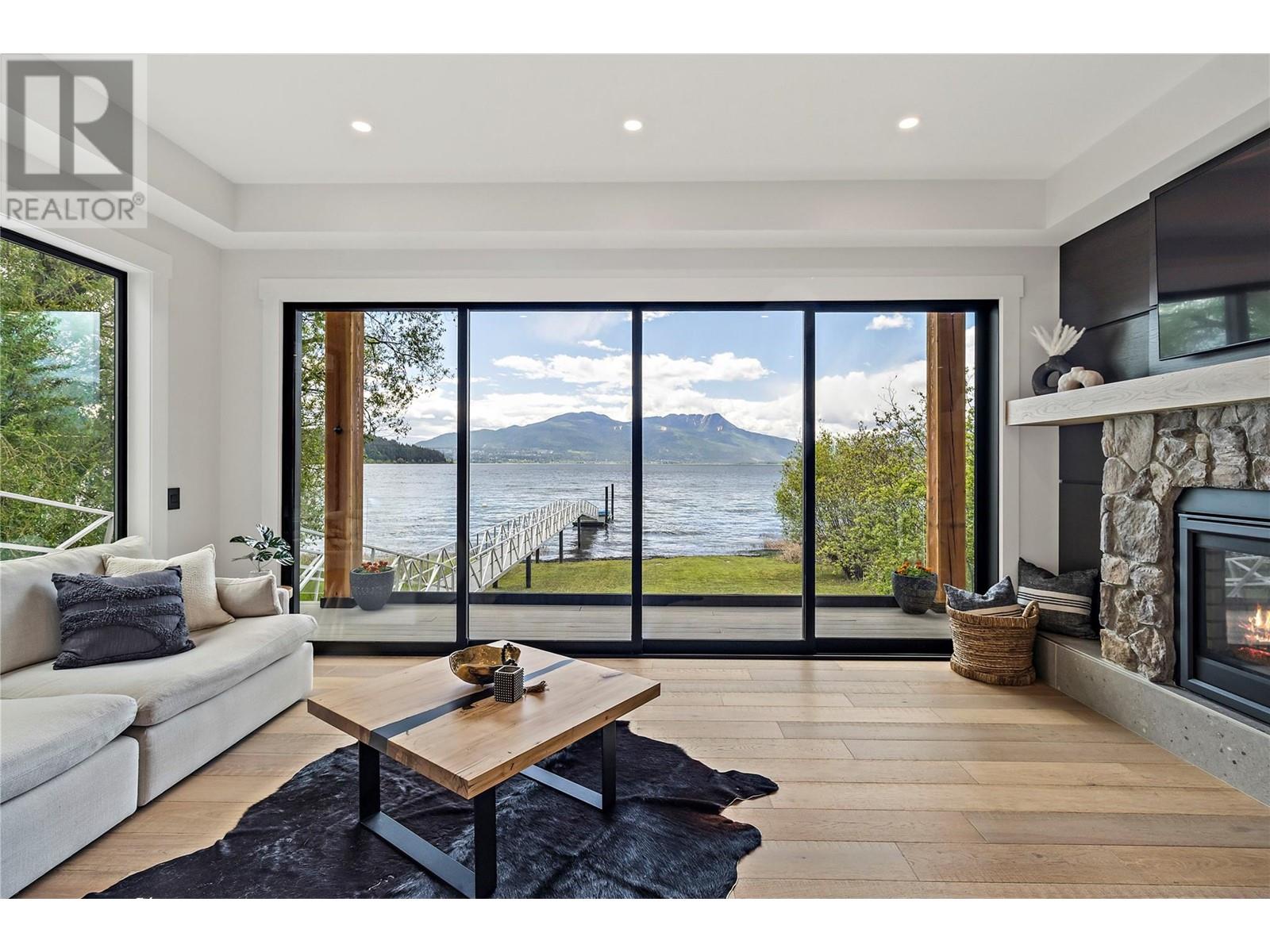
3239 sqft Single Family House
3700 Sunnybrae Canoe Point Road, Tappen
3700 Sunnybrae Canoe Point Road,where waterfront living truly comes to life in a modern,custom, one-of-a-kind Shuswap Lakeshore home.Lake views grace every room; from the moment you walk in the door, all you see is the lake. This unique 3-bed + office and 3-bath home features an open-plan kitchen and dining experience with views of the lake, Mount Ida, and the lights of the City of Salmon Arm in the distance.The home boasts a fully engineered foundational system, allowing it to be as close to the water and lake life as possible.A solid aluminum pier leads down to the dock, providing ample space for your boat. You can pick up your guests from the pier in Salmon Arm and arrive in style.Additionally, it's approx a 15-min. drive to Salmon Arm. The deluxe home theatre room is plumbed for a future bar area.The dbl garage offers plenty of space for toys and is plumbed for a gas heater.Natural gas is plumbed in on the balcony as well as an outdoor/indoor gas fireplace. The master bedroom ensuite features U by Moen for the ultimate shower experience, along with a soaker tub by the rock wall. Possibly the only better view is the south-facing one you wake up to in the master bedroom, with a picture-perfect view of Mt. Ida as a backdrop to the lake.Shop plans are available if buyers are interested, ample parking is available on the over 1.8 acres, mostly shoreline, including a fire pit area. This is a year-round place to enjoy Shuswap Life. Check out the property map, 3D tour, and Video. (id:6770)
Contact Us to get more detailed information about this property or setup a viewing.
Main level
- Living room12'8'' x 18'6''
- Other22'0'' x 21'5''
- Laundry room13'7'' x 5'6''
- Utility room5'11'' x 5'6''
- 3pc Bathroom7'11'' x 8'6''
- Other11'7'' x 15'9''
- Kitchen18'8'' x 15'5''
- Dining room11'4'' x 15'11''
Second level
- Bedroom11'5'' x 24'2''
- Family room22'5'' x 21'4''
- Utility room3'1'' x 7'7''
- 4pc Bathroom8'6'' x 7'7''
- Other12'3'' x 13'2''
- 5pc Bathroom13'8'' x 13'2''
- Primary Bedroom18'3'' x 12'0''
- Bedroom11'5'' x 24'3''













