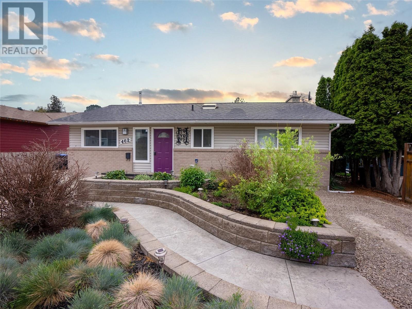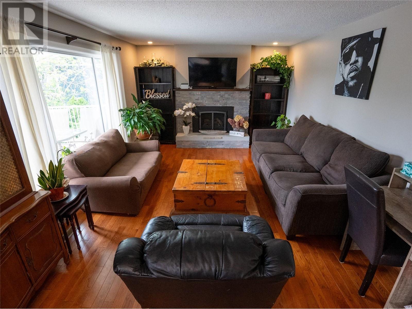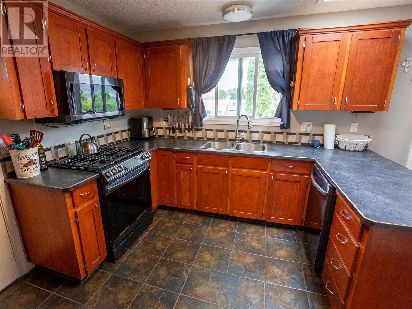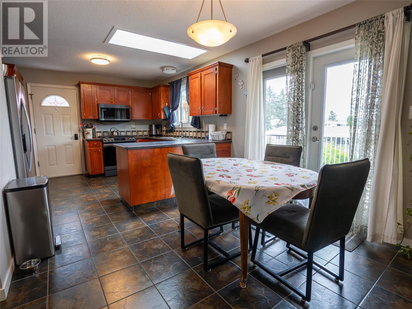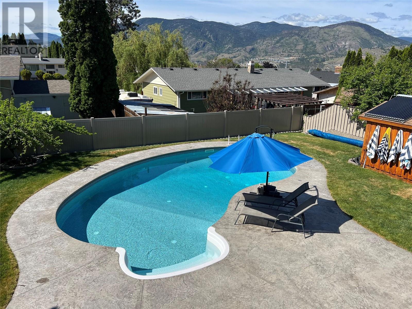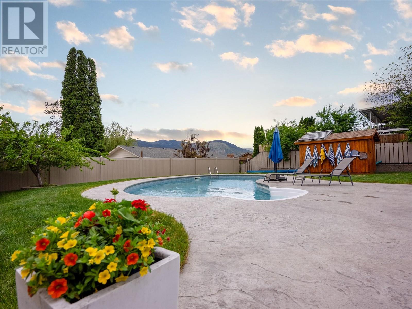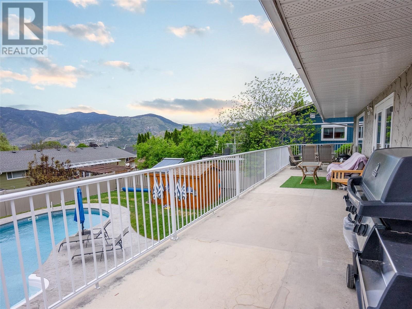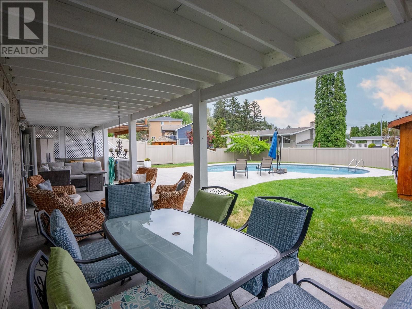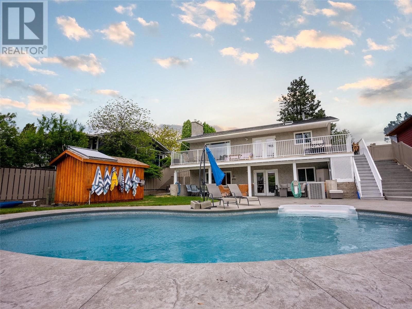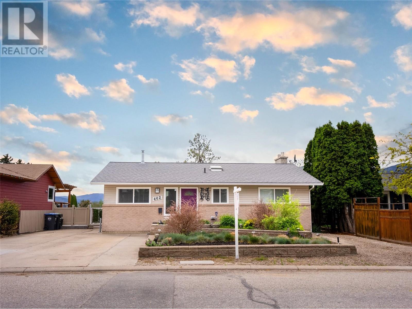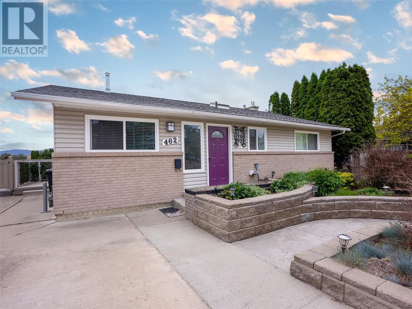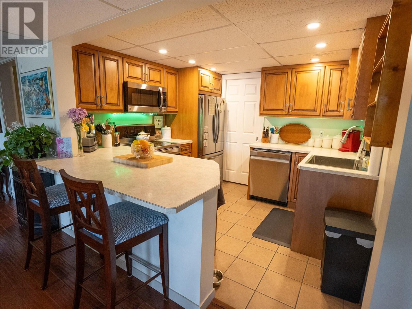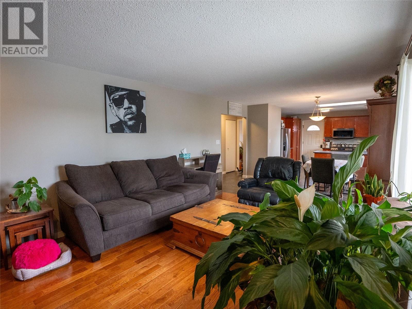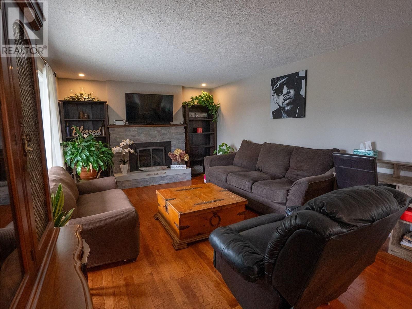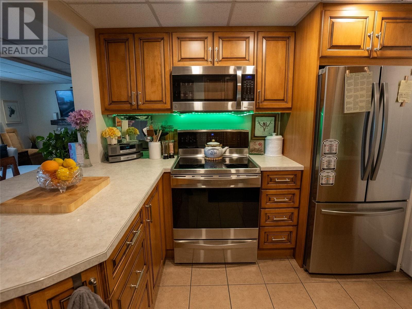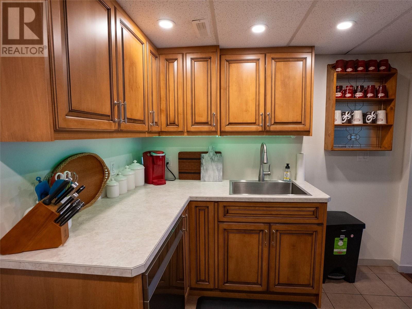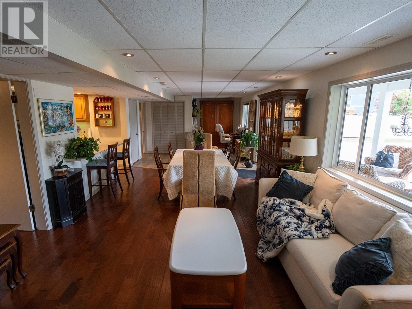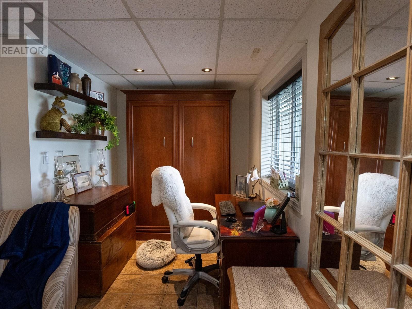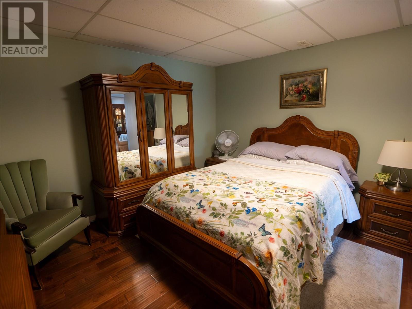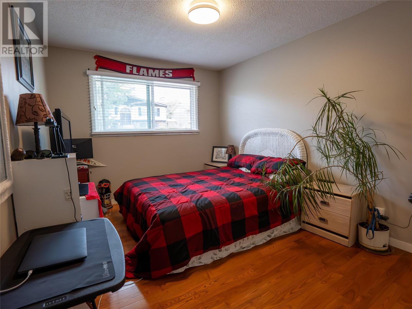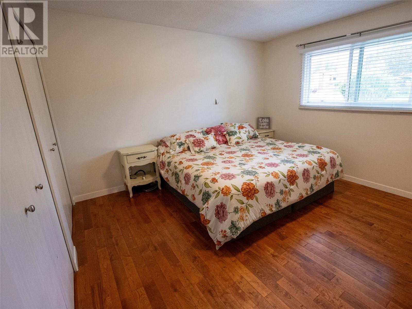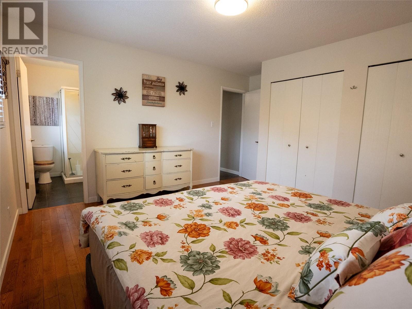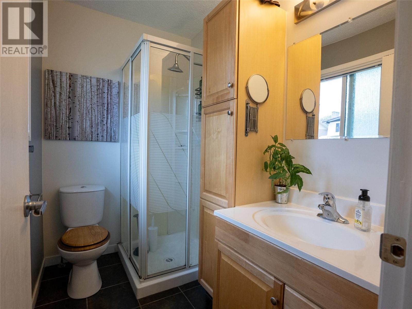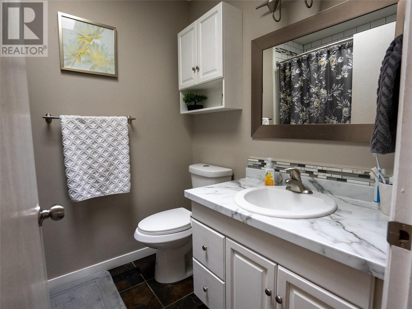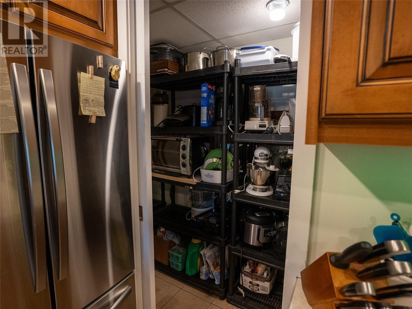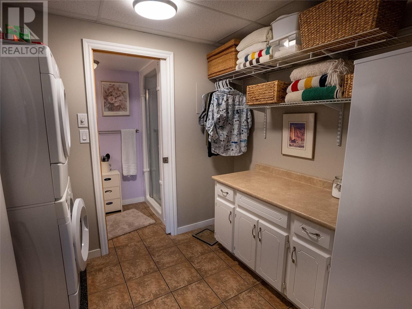- Price $869,000
- Age 1979
- Land Size 0.2 Acres
- Stories 2
- Size 2022 sqft
- Bedrooms 3
- Bathrooms 3
- See Remarks Spaces
- Other Spaces
- Exterior Stucco, Composite Siding
- Cooling Central Air Conditioning
- Appliances Range, Refrigerator, Dishwasher, Dryer, Washer
- Water Municipal water
- Sewer Municipal sewage system
- View Lake view, Mountain view
- Fencing Fence
- Landscape Features Landscaped, Underground sprinkler
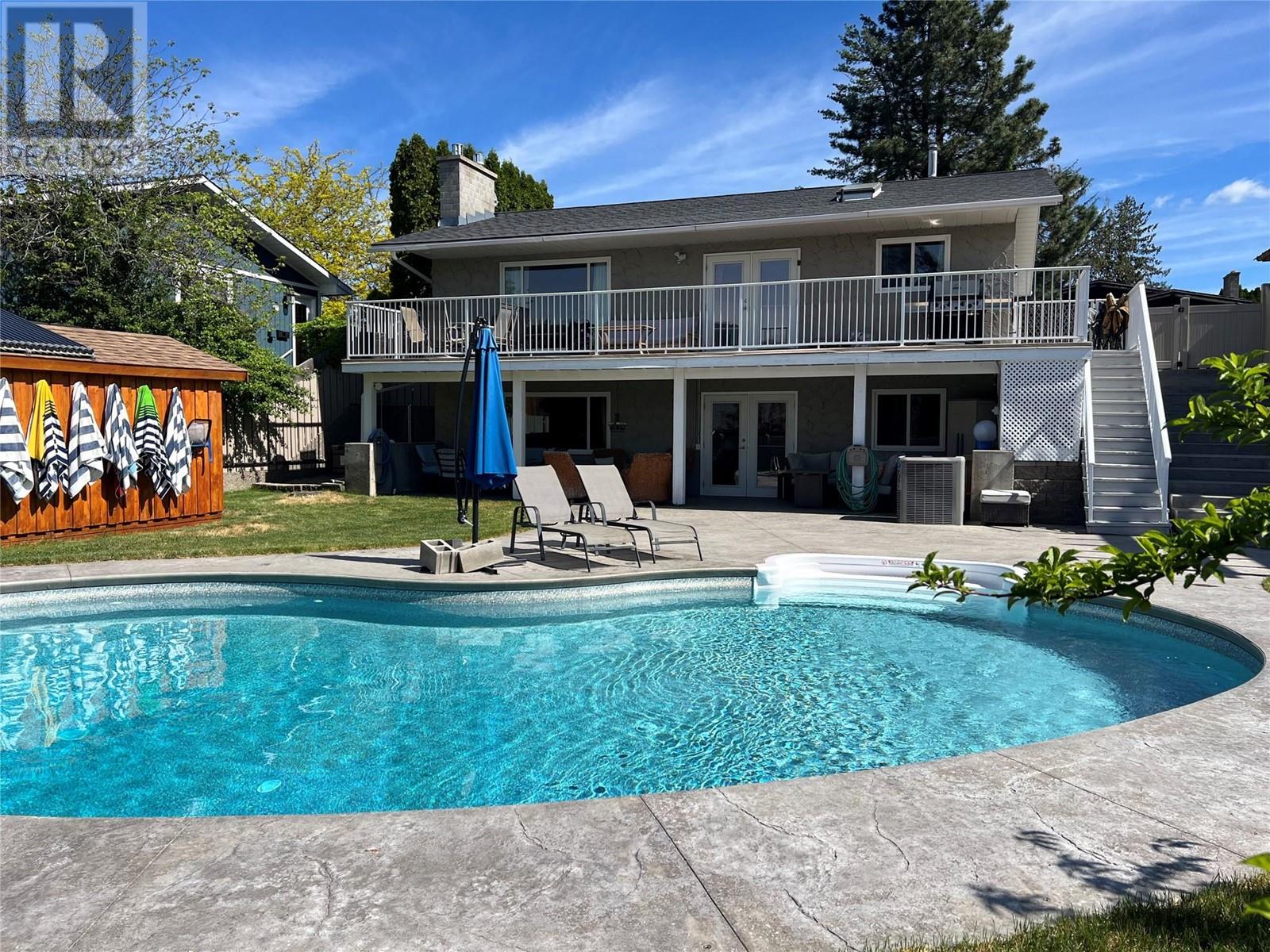
2022 sqft Single Family House
462 Balsam Avenue, Penticton
Wiltse 3 bed/3 bath updated family home with private backyard pool. Hello Okanagan lifestyle! Located in a great neighborhood close to schools, transit, and recreation, this bright and updated home is perfect for the modern-day family. The walk-up main floor features an open kitchen/dining/living room with access to the 300sqft open deck with views of Skaha Lake and mountains (plus BBQ area) with a new gas fireplace to keep you cozy. There are also 2 good sized bedrooms, one with a 3pc ensuite and a 4pc main washroom. The daylight/basement has recently been renovated into an in-law suite with a new kitchen/appliances, open living area, laundry covered patio and access to the pool deck all facing south for maximum enjoyment. The pool has a photo thermal system with natural gas back up for heating which extends the season nicely. The home has a natural gas forced air heating system with air conditioning, lots of natural light, parking for RV as well as 2-4 parking spots depending on the length of vehicle. Out of the flats but still within 10 minutes of any part of Penticton. Contact your favorite agent to request a private viewing. (id:6770)
Contact Us to get more detailed information about this property or setup a viewing.
Basement
- Bedroom13'1'' x 12'4''
- Other13'1'' x 12'8''
- Kitchen9'8'' x 10'8''
- Storage3'8'' x 9'8''
- Living room13'10'' x 13'
- Dining room11' x 10'
- 3pc BathroomMeasurements not available
Main level
- Primary Bedroom12'0'' x 12'0''
- Living room18'0'' x 12'0''
- Kitchen12'0'' x 11'0''
- 3pc Ensuite bathMeasurements not available
- Dining room12'0'' x 8'0''
- Bedroom12'0'' x 10'0''
- 4pc BathroomMeasurements not available


