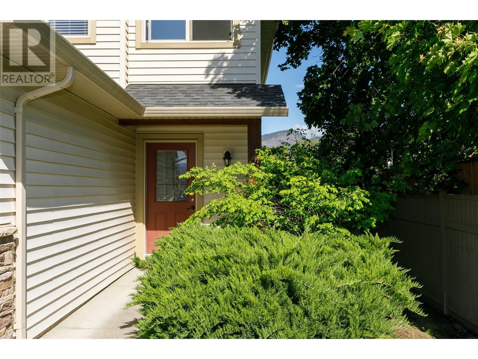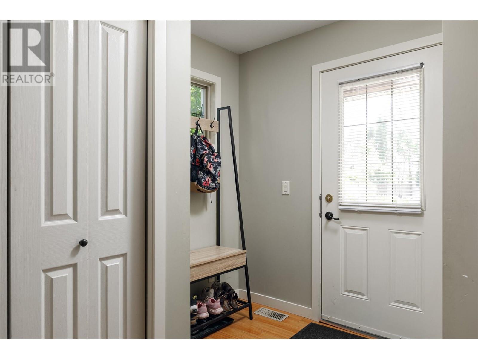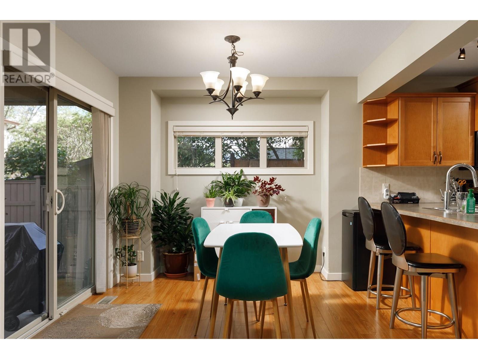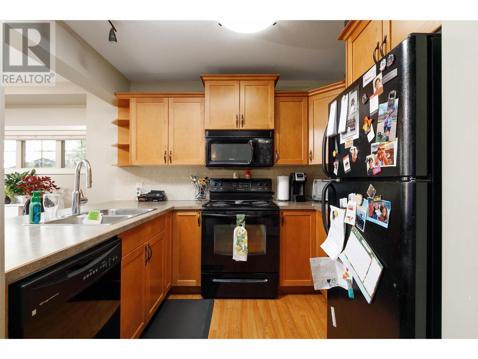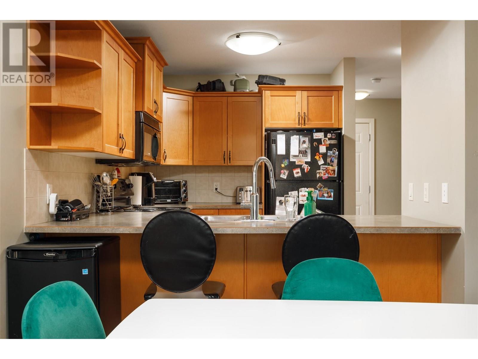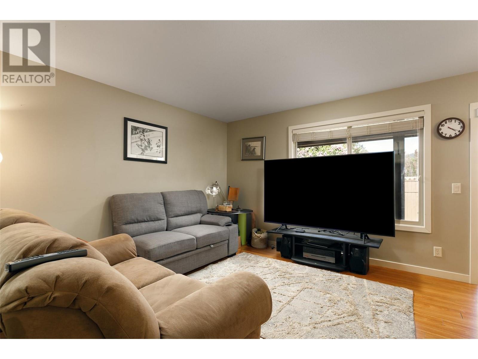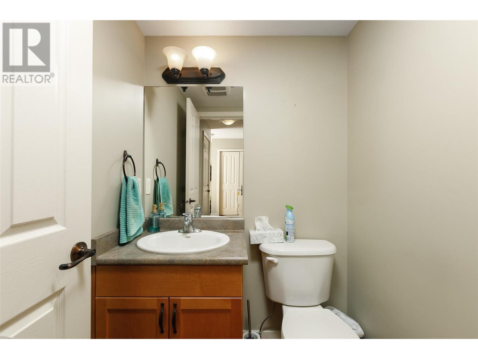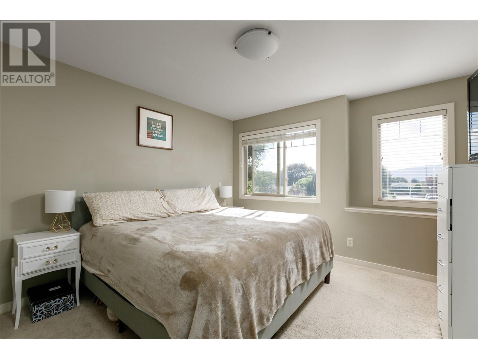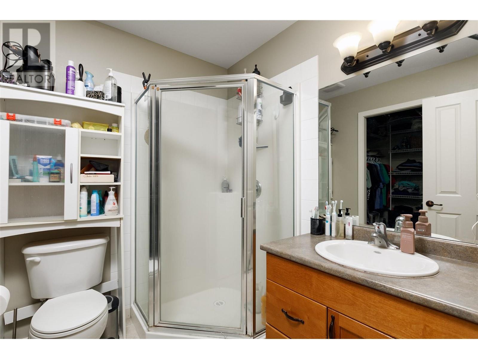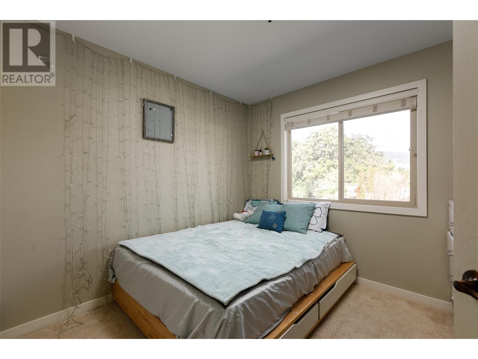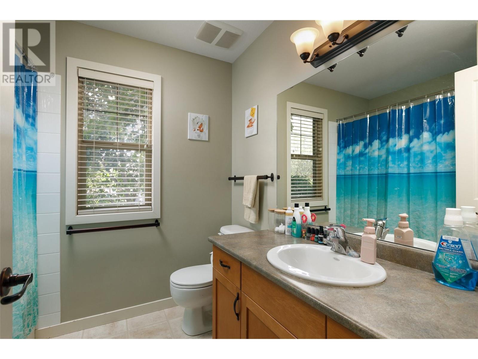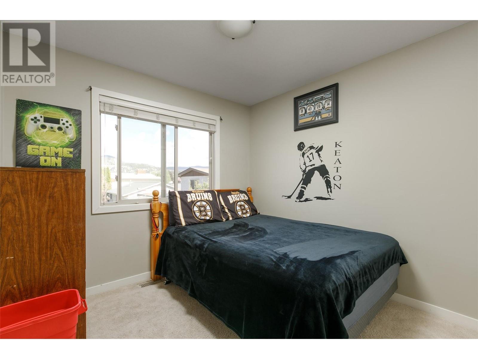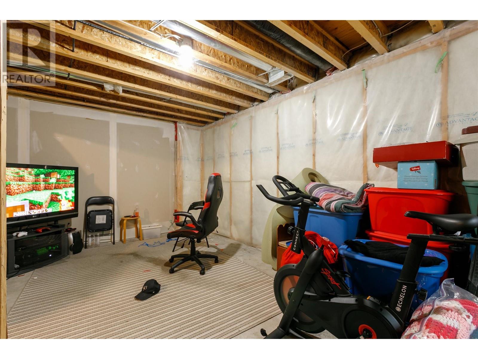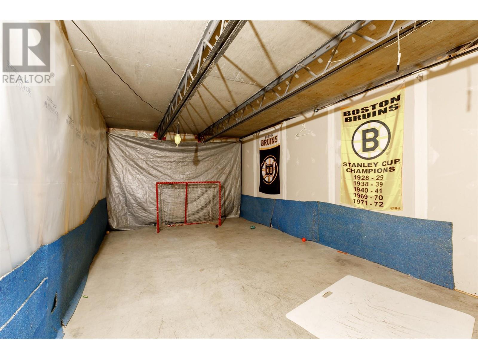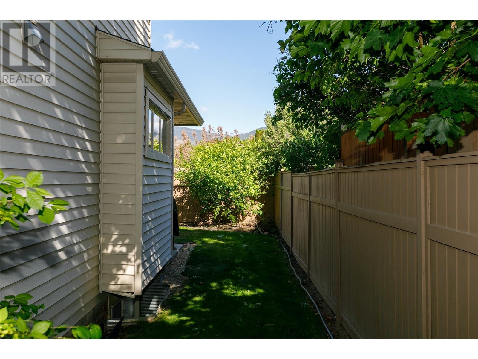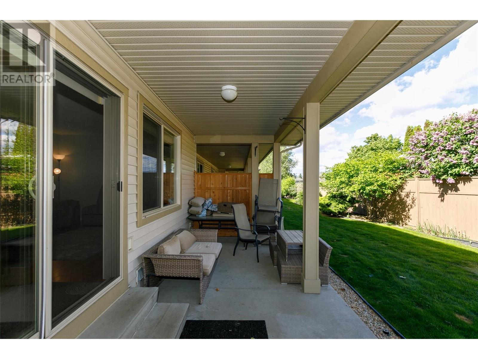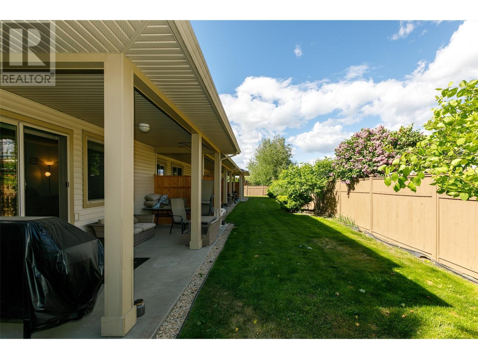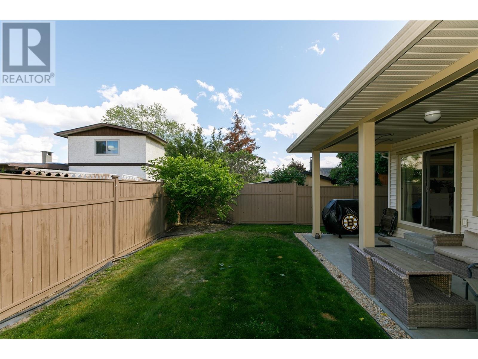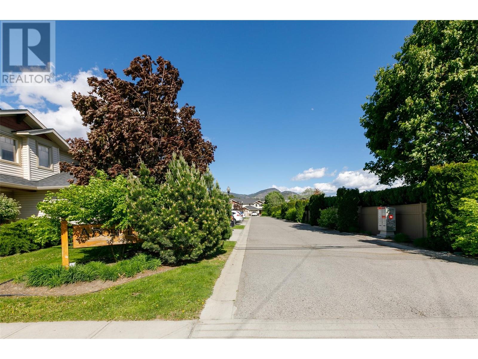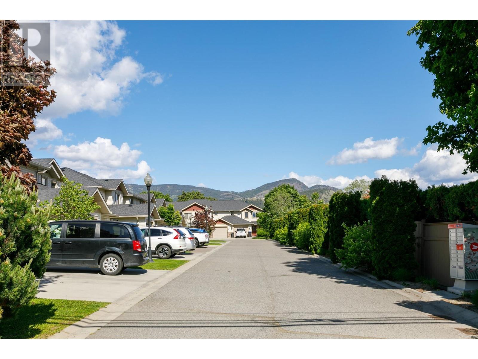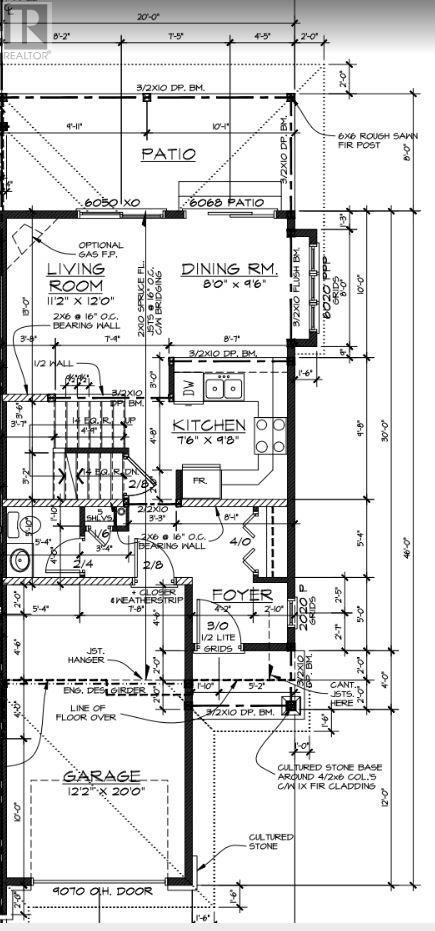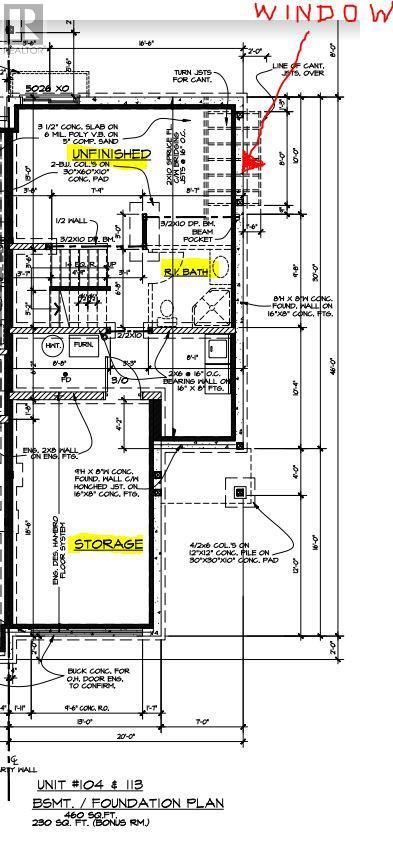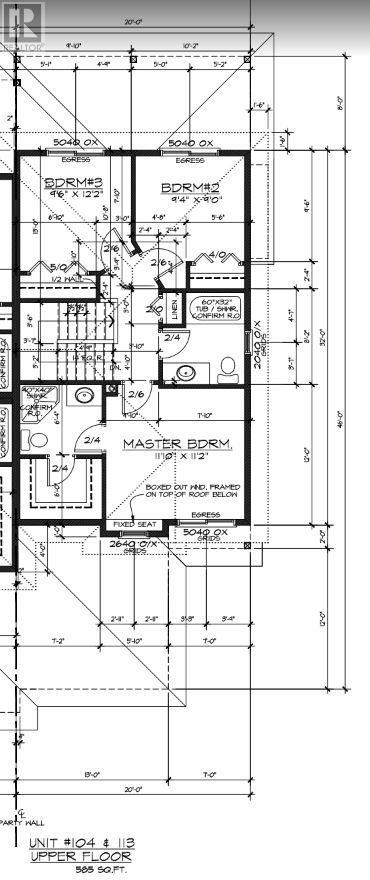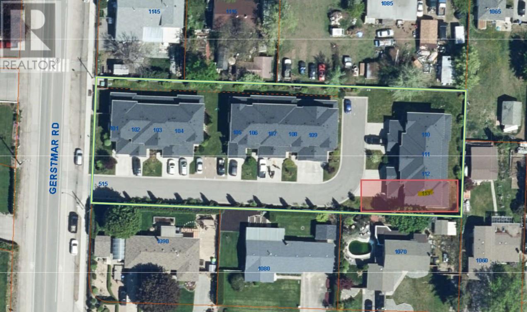- Price $745,000
- Age 2008
- Land Size 0.9 Acres
- Stories 2
- Size 1141 sqft
- Bedrooms 3
- Bathrooms 3
- Attached Garage 1 Spaces
- Exterior Stone, Vinyl siding
- Cooling Central Air Conditioning
- Water Municipal water
- Sewer Municipal sewage system
- Strata Fees $336.39
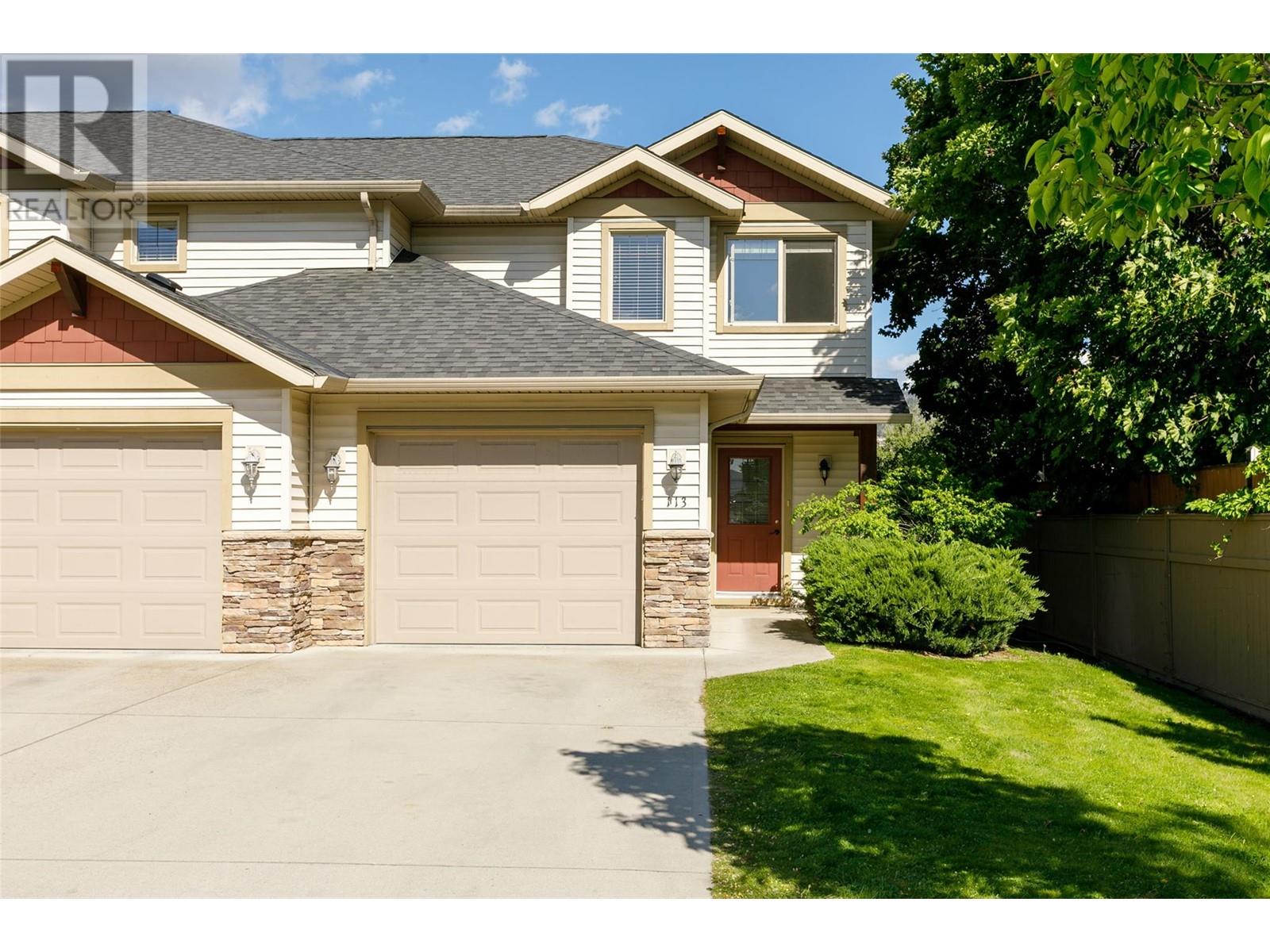
1141 sqft Single Family Row / Townhouse
515 Gerstmar Road Unit# 113, Kelowna
Family and pet friendly! Discover the epitome of modern living in this immaculate 3 bedroom, 3 bath end unit, boasting an exceptional location that balances convenience and tranquility. Step inside to find a thoughtfully designed open floor plan on the main level, seamlessly blending functionality with style. The full, unfinished basement, complete with a suspended slab under the garage, offers boundless potential for customization, creating additional living space limited only by your imagination. Enjoy the luxury of an end unit covered patio, perfect for alfresco dining or relaxation, overlooking a private east facing greenspace- a serene retreat ideal for unwinding out of the hot direct sunshine after a long day. Upstairs, three generously sized bedrooms await, providing comfort and privacy for the entire family. With the possibility of adding another family room and bedroom in the basement, this home effortlessly adapts to your evolving needs. One dog or cat allowed. Natural gas BBQ outlet. Nestled in a quiet, sought after South Rutland neighbourhood, this residence promises the best of both worlds: proximity to urban amenities and the peace of suburban living. It's just a ten minute walk or a one minute bike ride to The Greenway. Don't miss the opportunity to make this your forever home- schedule a showing today and envision the endless possibilities awaiting you! (id:6770)
Contact Us to get more detailed information about this property or setup a viewing.
Main level
- Partial bathroomMeasurements not available
- Dining room8' x 9'6''
- Kitchen7'6'' x 9'8''
- Living room11'2'' x 12'
Second level
- Full bathroomMeasurements not available
- 3pc Ensuite bathMeasurements not available
- Bedroom9'6'' x 12'2''
- Bedroom9'4'' x 9'
- Primary Bedroom11'10'' x 11'2''


