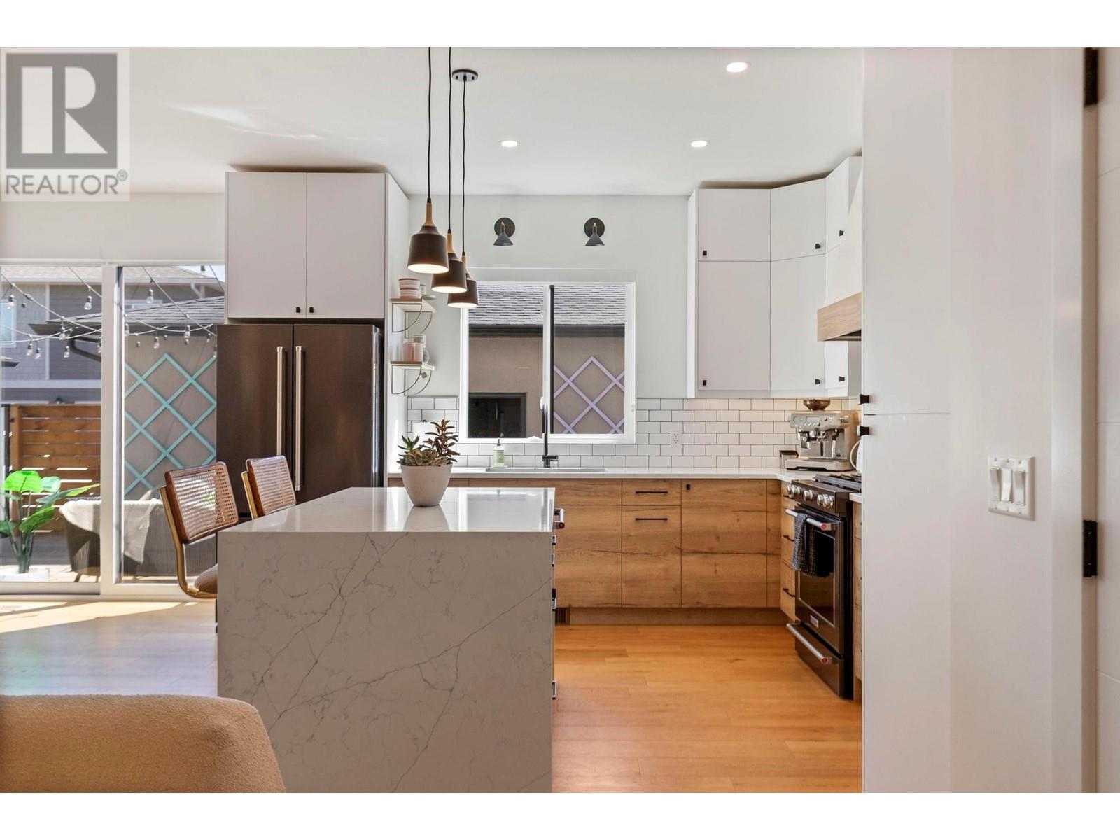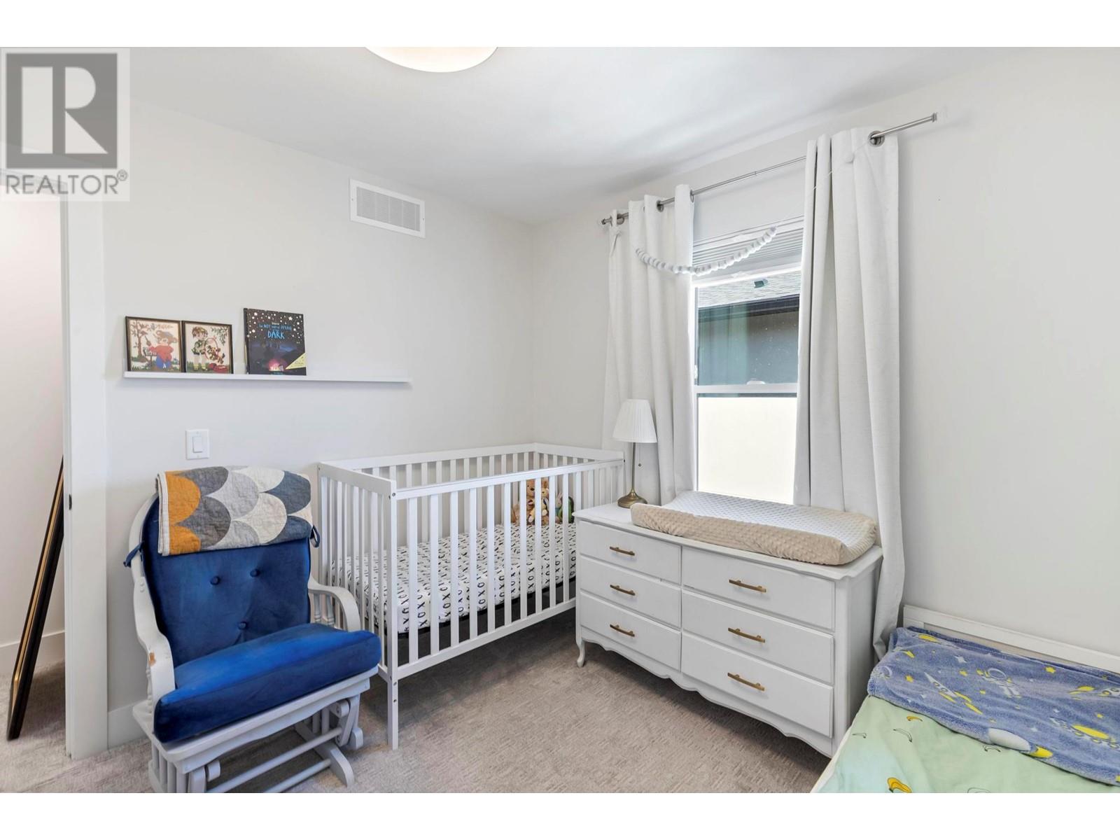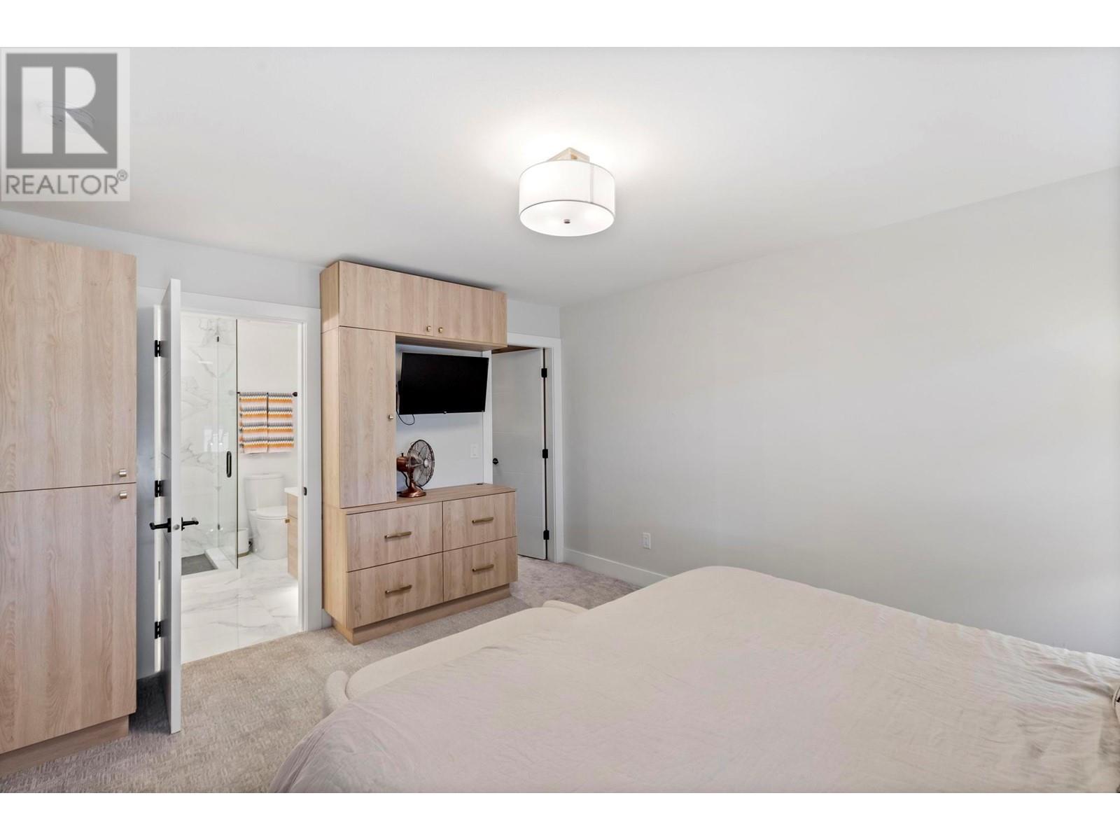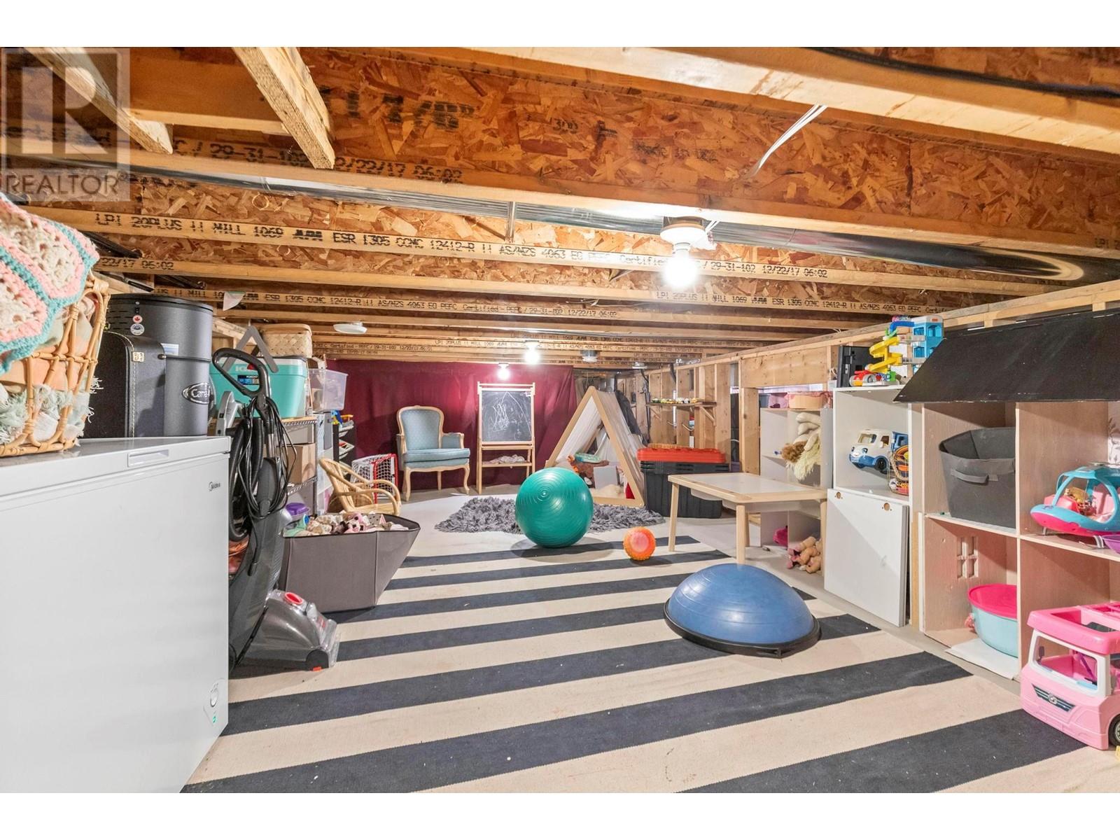- Price $825,000
- Age 2020
- Land Size 0.9 Acres
- Stories 2
- Size 1466 sqft
- Bedrooms 4
- Bathrooms 3
- Detached Garage 1 Spaces
- Cooling Central Air Conditioning
- Appliances Refrigerator, Dishwasher, Range - Gas, Microwave, Hood Fan, Washer & Dryer
- Water Municipal water
- Sewer Municipal sewage system
- Flooring Hardwood
- Fencing Fence
- Strata Fees $207.21
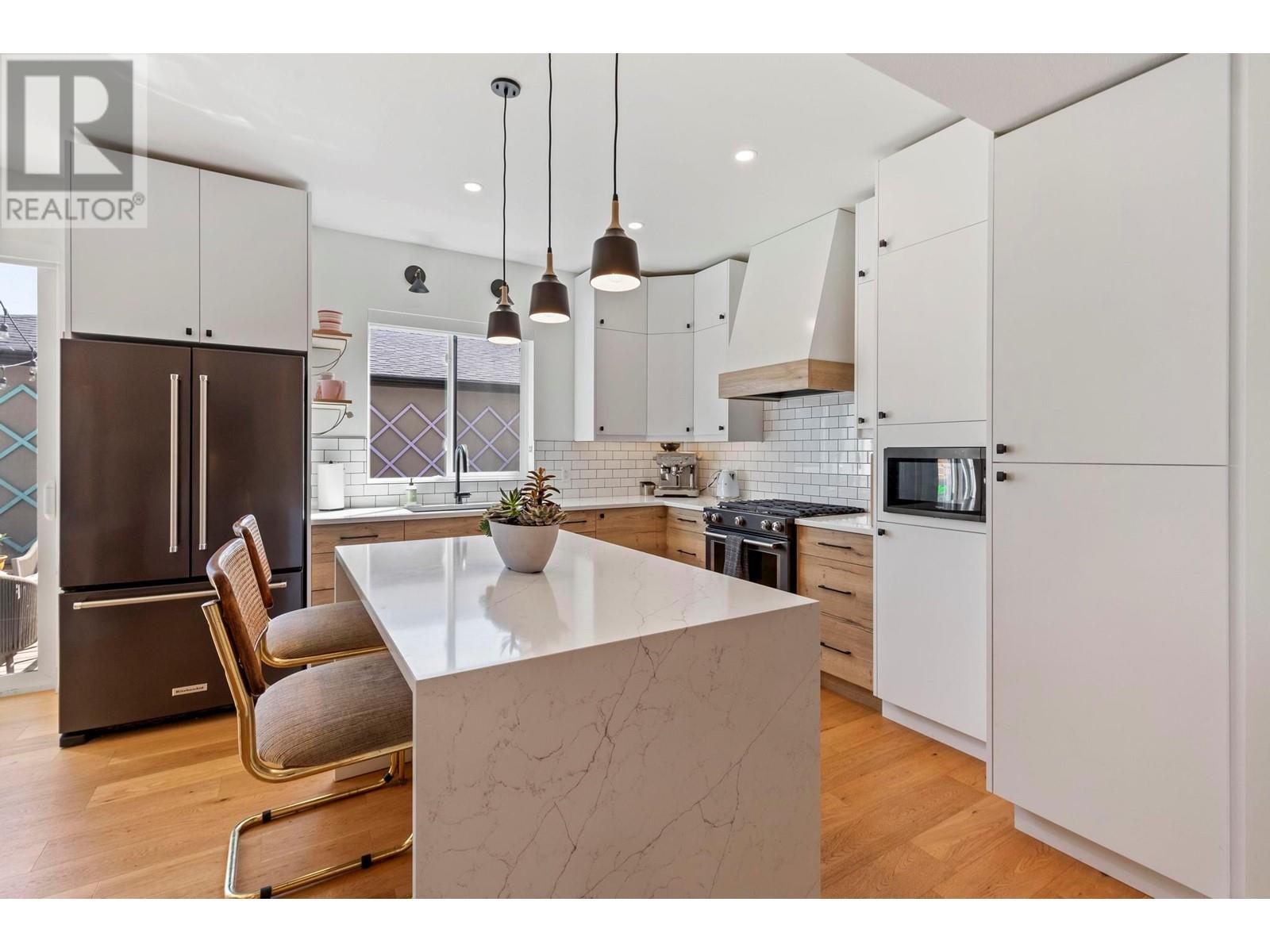
1466 sqft Single Family Row / Townhouse
877 Morrison Avenue Unit# 3, Kelowna
CUSTOM DESIGNED & METICULOUSLY THOUGHT OUT! Every inch of this home has been thoughtfully crafted to maximize space & enhance your living experience. Upon entering, you are greeted with custom locker-style cabinets, perfect for organizing seasonal items and daily essentials for all the family. With 9ft ceilings in the main living area, you can't help but notice how well thought out the space is, maximizing every inch! The kitchen is a chef's dream, featuring a waterfall quartz island, black stainless steel appliances, gas range and a high-performance hood fan, under-cabinet lighting, practical custom cabinet features, and high-end fixtures. Multifunctional spaces abound, including a bedroom with a queen wall bed, allowing it to transform into a home office, playroom, and den. Upstairs you will find a full bathroom and 3 bedrooms, including your private retreat in the primary bedroom with plenty of room for a king size bed, dual walk-in closets, a luxurious ensuite with dual sinks & heated tile floors & custom built in closet organizers! Still need more storage? The 4.5 ft crawl space covers the entire footprint of the home! Outside, the south-facing deck & garden area provide a serene retreat & the opportunity to perfect your green thumb in the custom garden boxes, making it a perfect space for enjoying the abundant sunshine. Exclusive use of a second parking space means no searching for street parking! This stunning townhome will wow you with all its custom features! (id:6770)
Contact Us to get more detailed information about this property or setup a viewing.
Main level
- Foyer8'5'' x 6'1''
- Bedroom9'0'' x 12'5''
- 2pc Bathroom7'11'' x 6'3''
- Living room14'1'' x 13'1''
- Kitchen18'6'' x 12'8''
Second level
- Other20'2'' x 2'11''
- 4pc Bathroom5'3'' x 9'7''
- Bedroom10'3'' x 8'7''
- Bedroom10'3'' x 9'7''
- 4pc Ensuite bath8'5'' x 7'2''
- Other11'11'' x 4'8''
- Primary Bedroom14'7'' x 12'4''


