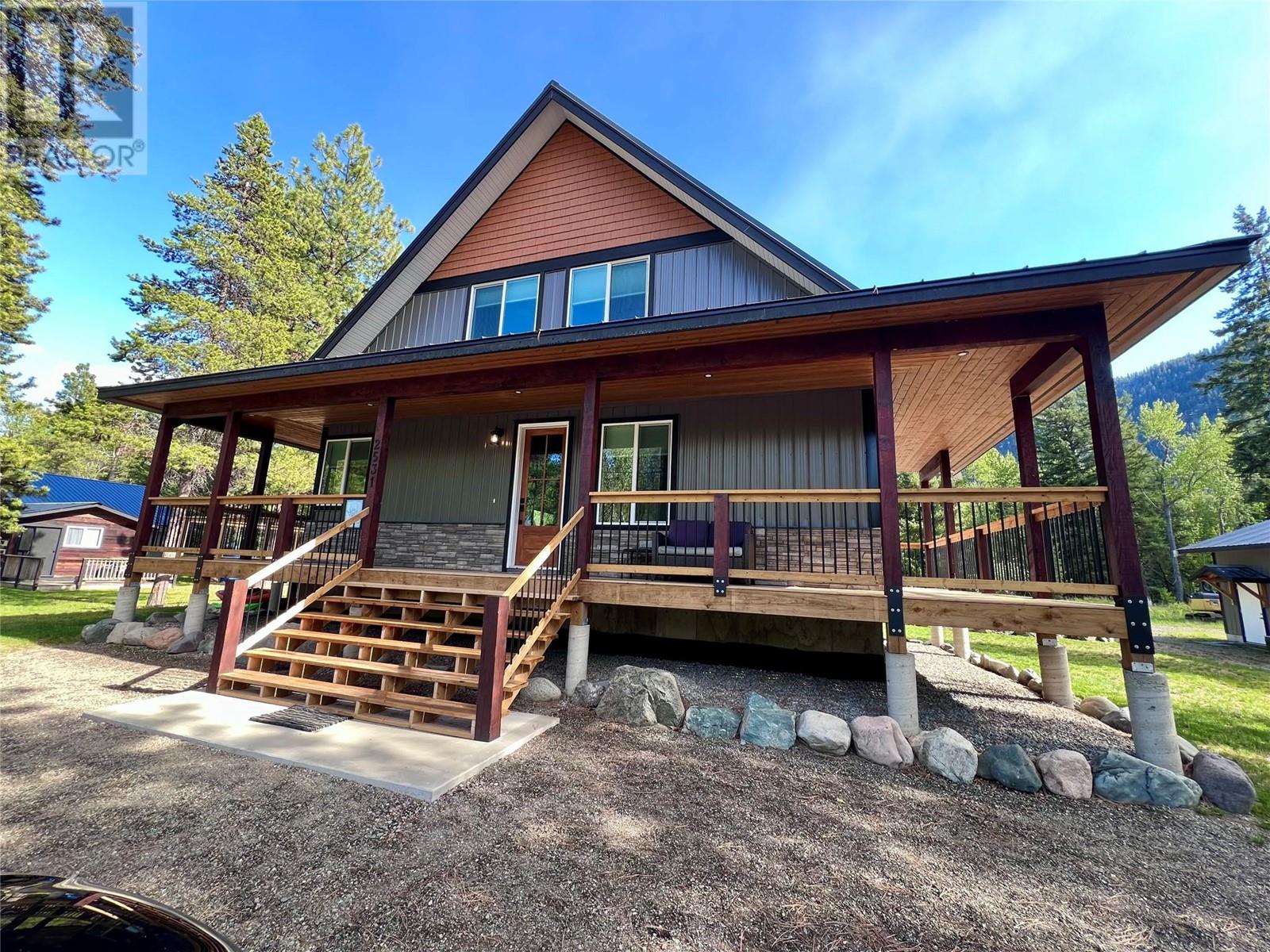- Price $1,585,000
- Age 2021
- Land Size 1.5 Acres
- Stories 2
- Size 2512 sqft
- Bedrooms 3
- Bathrooms 3
- Detached Garage 6 Spaces
- Exterior Metal, Stone, Wood
- Appliances Refrigerator, Dishwasher, Dryer, Range - Electric, Water Heater - Electric, Microwave, Washer
- Water Well
- Sewer Septic tank
- Flooring Vinyl
- View River view, Mountain view, Valley view
- Fencing Rail
- Landscape Features Landscaped, Level

2512 sqft Single Family House
2531 Coalmont Road, Tulameen
Discover your dream home in the lovely community of Tulameen, British Columbia! Built in 2023, this exquisite single-family home offers the perfect blend of modern luxury and serene natural beauty. Featuring 3 bedrooms, 3 bathrooms, vaulted ceilings providing a spacious and airy feel to the home. High-end finishings and appliances throughout. A large, partially covered deck, perfect for relaxing summer evenings. Two shops, each with electrical services. One 42x30 feet, 4-vehicle, 100 amp service, and a 28x32 foot, 2-vehicle, with a work area and 60 amp service. The bunkhouse is equipped with power, ideal for large family gatherings. A high efficiency HVAC system ensures comfort and energy savings year-round. Completely level landscape, great for RV parking, and conveniently accessible from both Coalmont Road and Ford Street. This property backs onto crown land with stunning river views, offering privacy and a connection to nature. Just minutes from Otter Lake, perfect for outdoor enthusiasts. This home is a rare find, offering both modern, comfortable living space, nestled in the quiet retreat of Tulameen, BC. Whether you are looking for year-round residence or a vacation getaway, this property has it all! Reach out for further details or to arrange your exclusive private viewing. (id:6770)
Contact Us to get more detailed information about this property or setup a viewing.
Main level
- 5pc Ensuite bath7'8'' x 8'9''
- Primary Bedroom12' x 13'6''
- Utility room9'3'' x 8'9''
- Dining room8'10'' x 15'6''
- Great room20'8'' x 23'11''
- Pantry5'5'' x 7'5''
- 2pc BathroomMeasurements not available
- Foyer7'7'' x 5'10''
- Kitchen13' x 14'
Second level
- Bedroom11'10'' x 13'8''
- Bedroom11'10'' x 10'3''
- 5pc BathroomMeasurements not available
- Storage5' x 6'3''
- Recreation room24' x 13'8''

























































