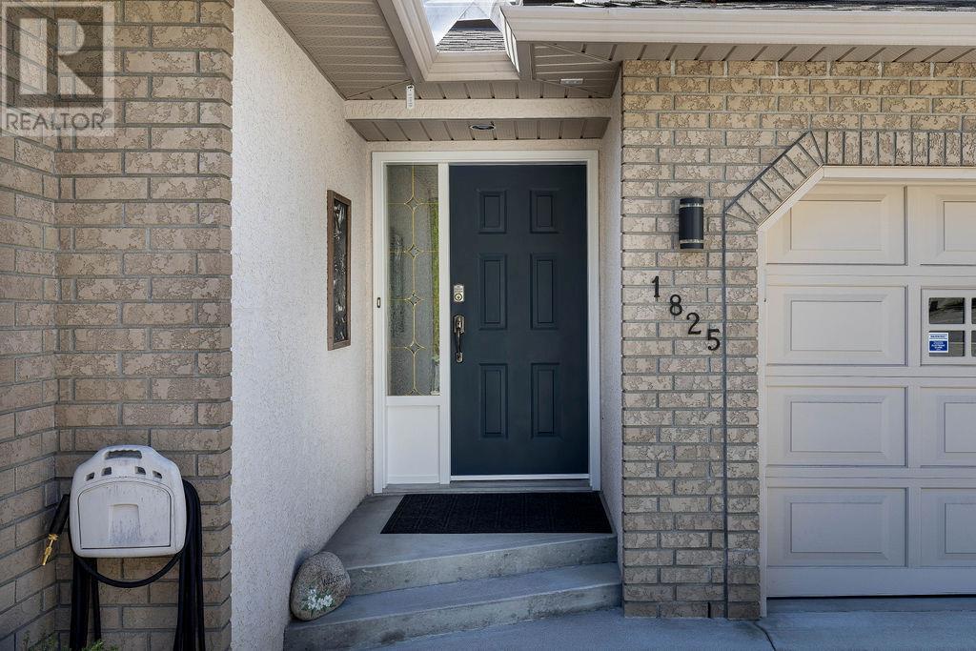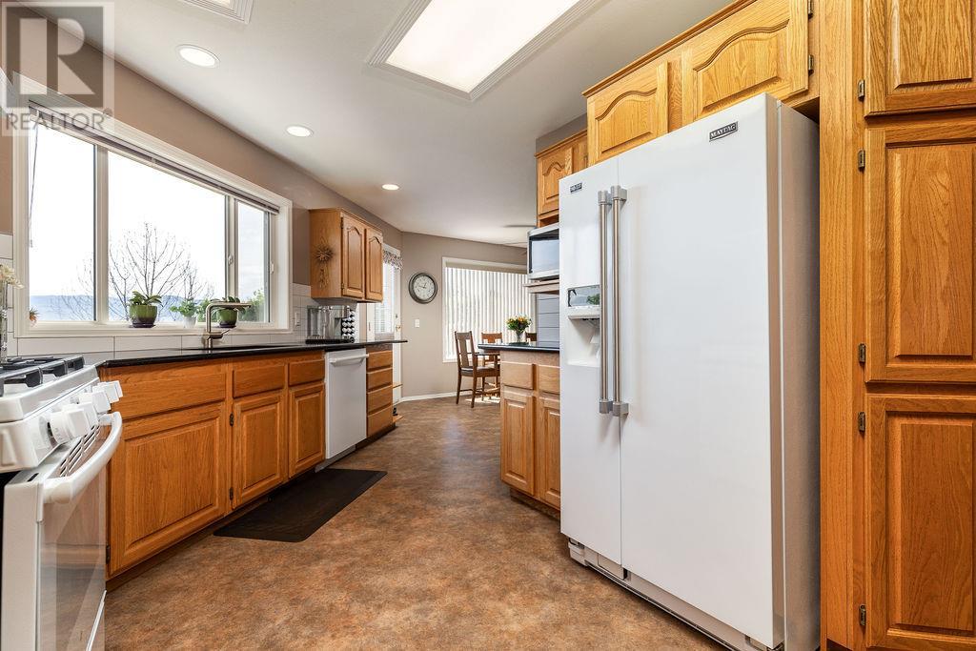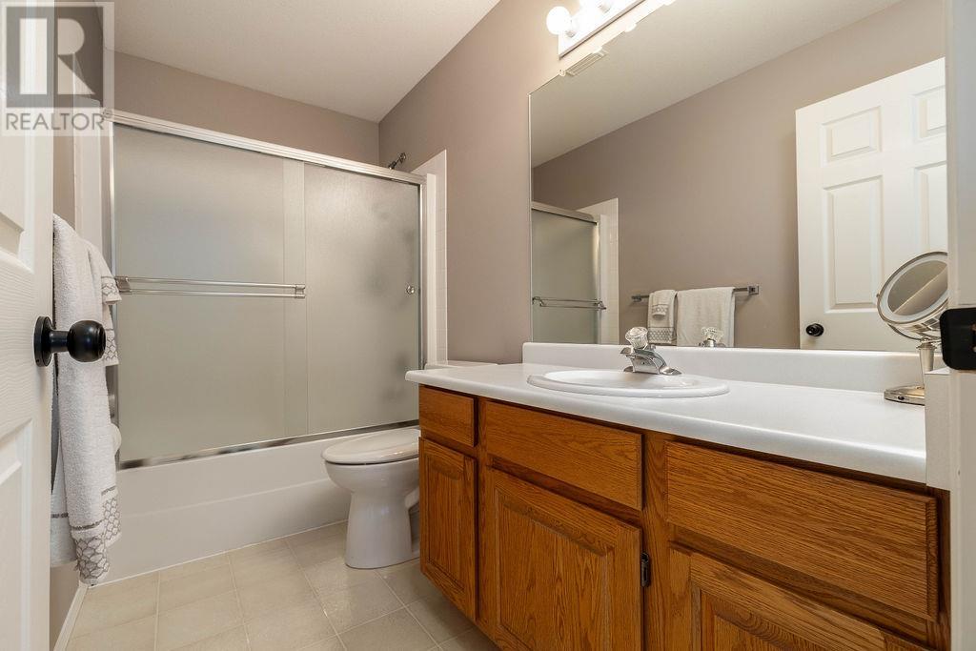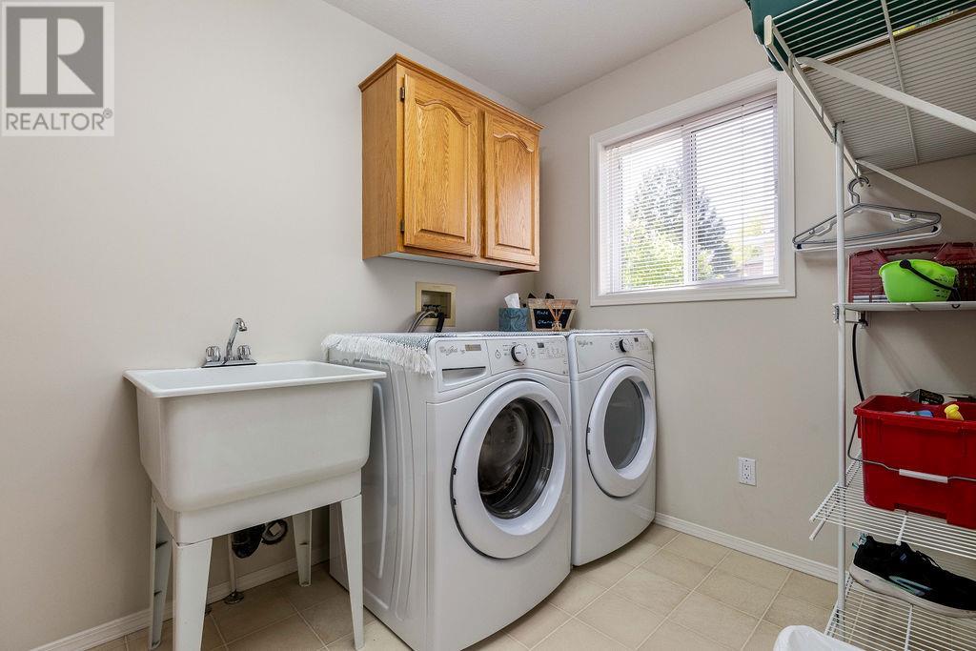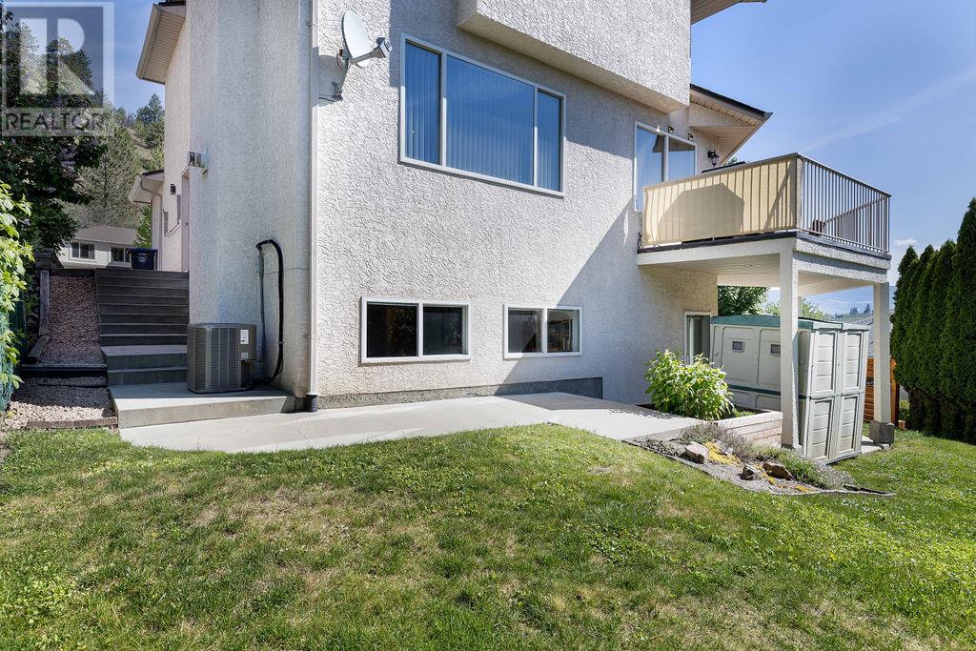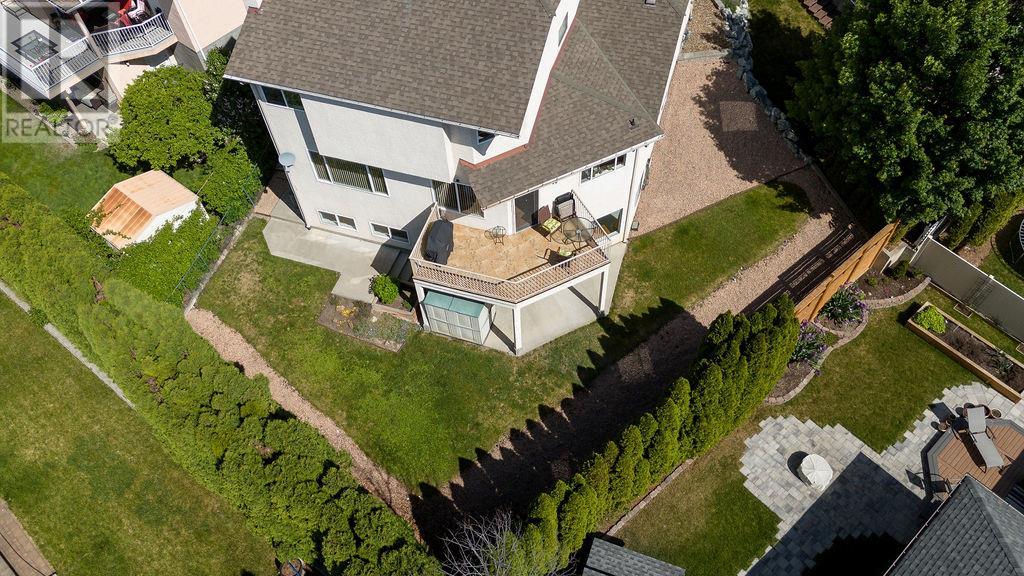- Price $1,199,900
- Age 1994
- Land Size 0.1 Acres
- Stories 3
- Size 2921 sqft
- Bedrooms 4
- Bathrooms 4
- Attached Garage 2 Spaces
- Exterior Stucco
- Cooling Central Air Conditioning
- Appliances Range, Refrigerator, Range - Gas, Washer & Dryer
- Water Community Water User's Utility
- Sewer Municipal sewage system
- Flooring Carpeted, Hardwood, Linoleum
- View Mountain view
- Landscape Features Landscaped, Underground sprinkler
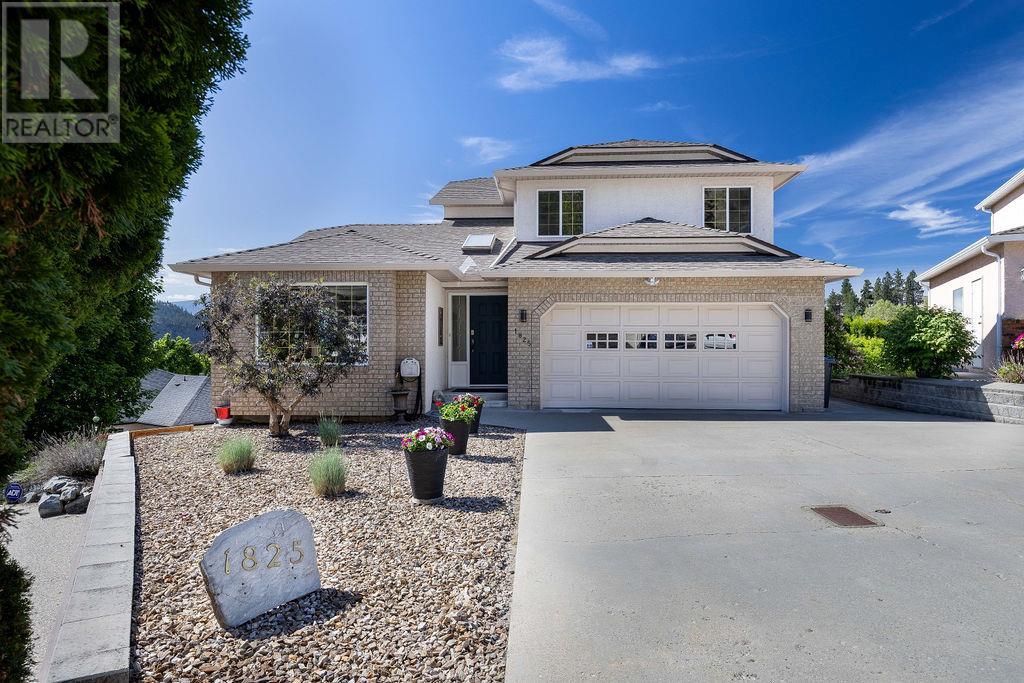
2921 sqft Single Family House
1825 Lipsett Court, Kelowna
Pride of ownership is so apparent with this 4 bdr, 4 bath home in the heart of Glenmore in an extremely low turnover and quiet neighborhood. Level entry home with full finished walkout basement that would make a fabulous inlaw suite. Main floor with stunning hand scraped, wide plank maple floors with formal living room and dining room that leads into the beautiful kitchen with quartz counters, gas stove, and solid oak cabinets. French doors off the kitchen and breakfast nook onto the back deck for your morning coffees with incredible views. Family room off the kitchen with gas fireplace to cozy up around, 2 pc bath, spotless laundry room and double garage with cabinets that will make Dad smile. Upstairs offers a generous primary bedroom (19x12) with 3 piece ensuite and walkin closet, 2 more great bedrooms up and a 4 pc bath. Downstairs offers a huge rec room with 3 piece bath attached, very generous bedroom, storage room and separate level entry to the back yard. This home is extremely well taken care of and shows very well! (id:6770)
Contact Us to get more detailed information about this property or setup a viewing.
Basement
- 3pc Bathroom10'1'' x 5'11''
- Utility room9'8'' x 11'2''
- Bedroom10'5'' x 18'8''
- Recreation room38'4'' x 26'9''
Main level
- Laundry room10'8'' x 6'5''
- 2pc Bathroom7'5'' x 2'11''
- Family room15'9'' x 13'10''
- Dining room10' x 10'11''
- Kitchen11'4'' x 22'5''
- Dining room9'9'' x 7'3''
- Living room12' x 16'9''
Second level
- Primary Bedroom19'1'' x 12'
- Bedroom13'1'' x 11'1''
- Bedroom13'1'' x 9'1''
- 4pc Bathroom9'8'' x 5'
- 3pc Ensuite bath8' x 6'4''
- Other7' x 6'4''



