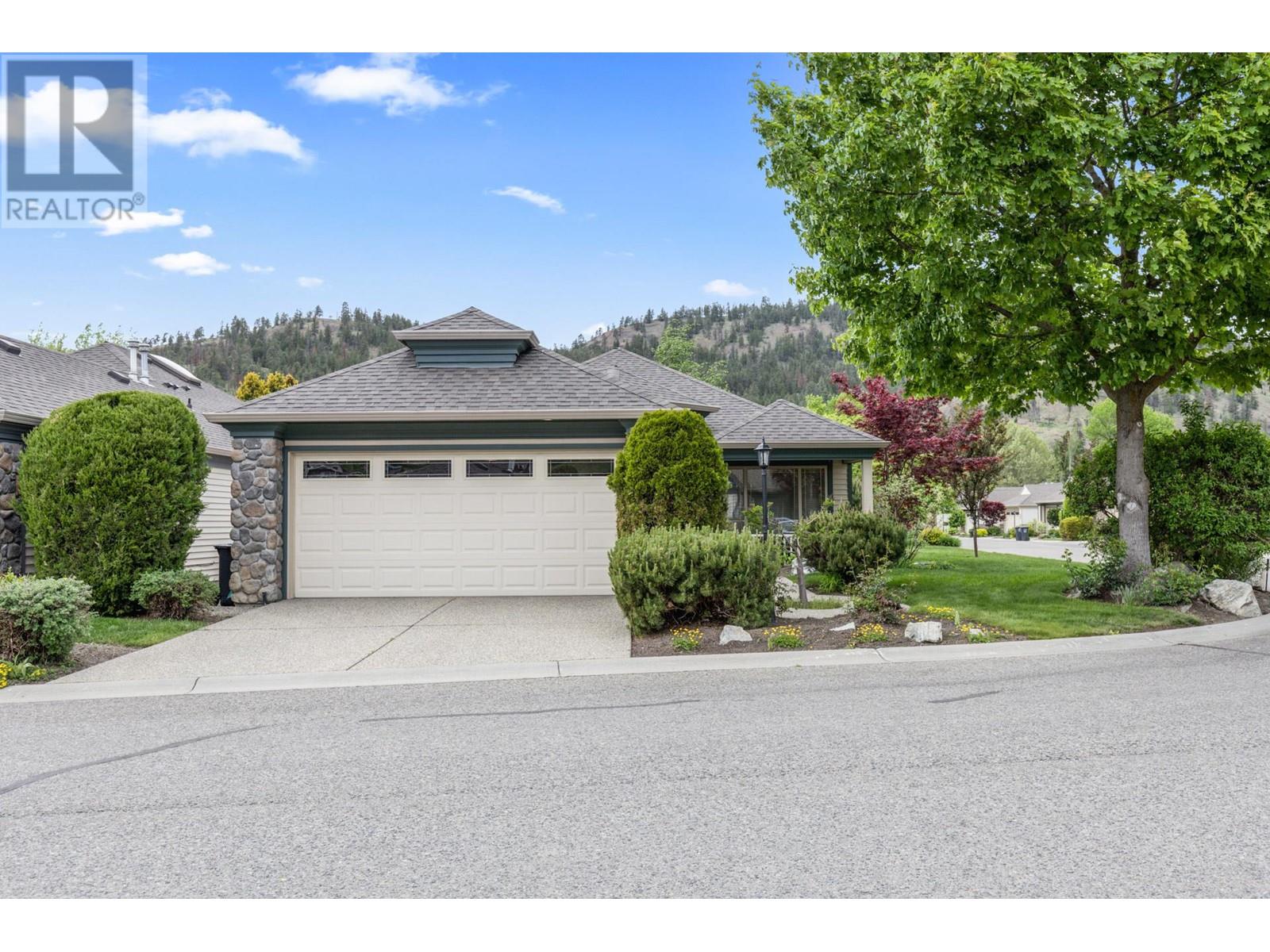- Price $849,000
- Age 1998
- Land Size 0.1 Acres
- Stories 1
- Size 1593 sqft
- Bedrooms 2
- Bathrooms 2
- Attached Garage 2 Spaces
- Exterior Stone, Vinyl siding
- Cooling Central Air Conditioning
- Appliances Refrigerator, Dishwasher, Range - Electric, Freezer, Washer & Dryer
- Water Irrigation District
- Sewer Municipal sewage system
- Flooring Carpeted, Ceramic Tile, Hardwood
- Landscape Features Landscaped
- Strata Fees $300.00

1593 sqft Single Family Row / Townhouse
550 Yates Road Unit# 358, Kelowna
Best location in Sandalwood, this fully landscaped home on a large corner lot, backs on to the waterway! Immaculate no-step rancher has bedrooms strategically placed away from the main living area. Spacious ensuite & great closet space for Master bedroom + full bath for the 2nd bedroom that can also double as a hobby room or den. Beautiful hardwood flooring in the main living area. Formal living room & dining room. Bright kitchen overlooking the waterway, is adjacent to the family room with cozy gas fireplace & sliding glass door to a covered patio for entertaining or relaxing at the end of your day with a view of meticulous gardens. New roof in 2023, as well as new furnace & air conditioner in the past few years. One of the best Clubhouses in town with outdoor & indoor pool, hottub, common area for large gatherings, lounge, billiard room, gym and library with card table for poker night! Reasonable strata fees only $300.00 per month. 55+ complex provides for an adult environment in a quiet community only steps to kms of Brandt's Creek walking trails. (id:6770)
Contact Us to get more detailed information about this property or setup a viewing.
Main level
- Primary Bedroom11'5'' x 15'11''
- Living room12'5'' x 12'5''
- Living room13'2'' x 23'3''
- Laundry room11'7'' x 8'0''
- Kitchen12'11'' x 10'6''
- Foyer8'10'' x 10'9''
- Dining room9'1'' x 10'1''
- Bedroom11'7'' x 12'8''
- 4pc Ensuite bath9'4'' x 8'9''
- 3pc Bathroom5'0'' x 9'8''











































