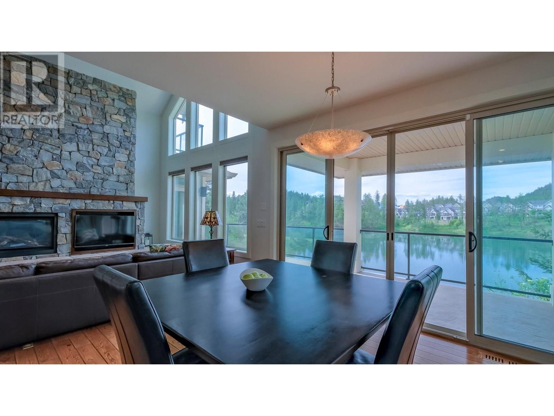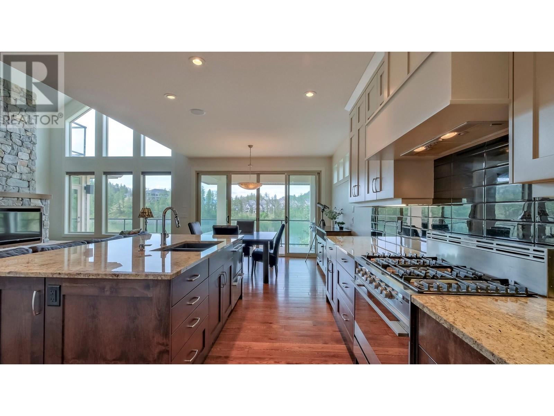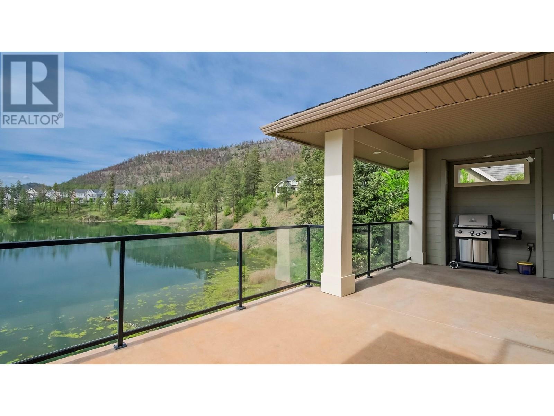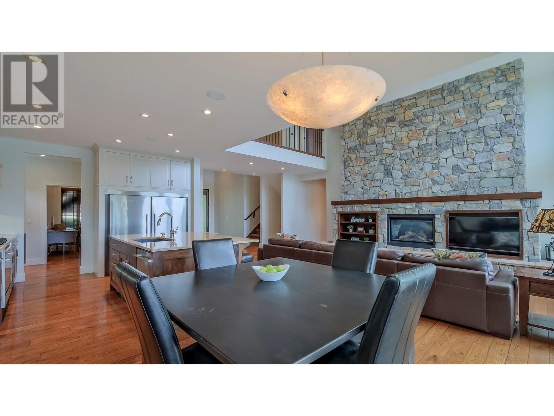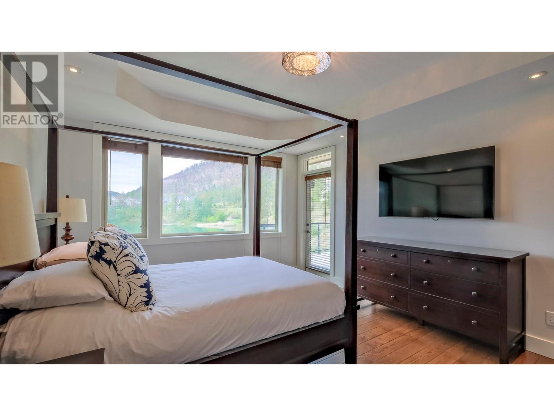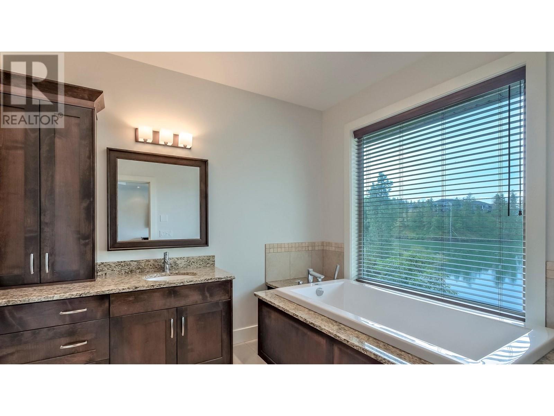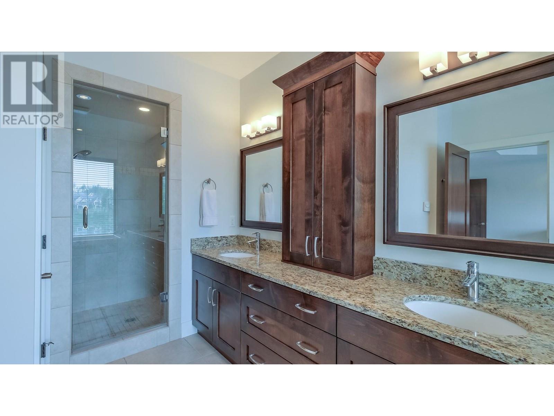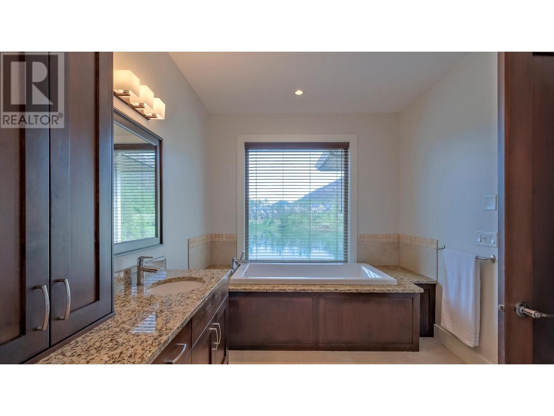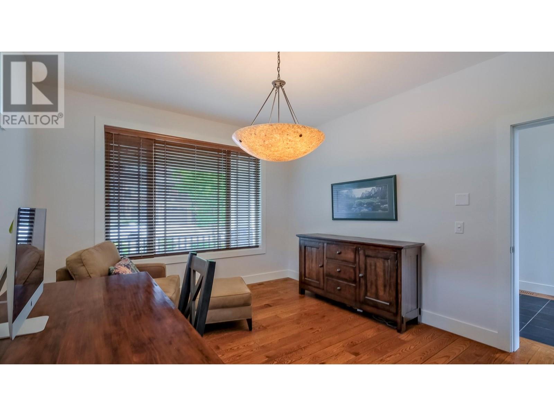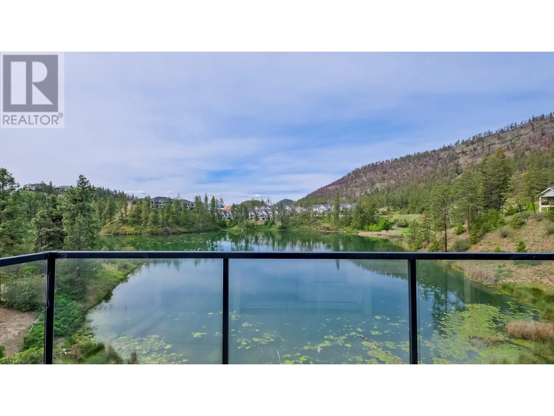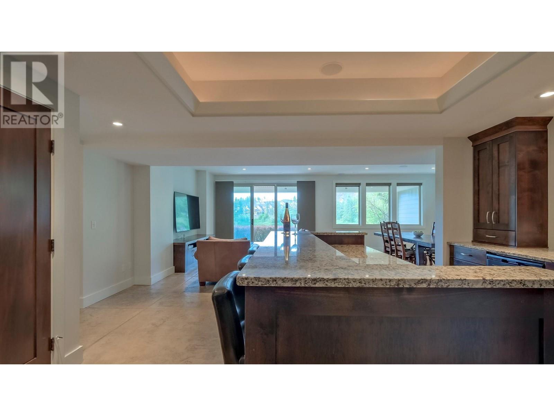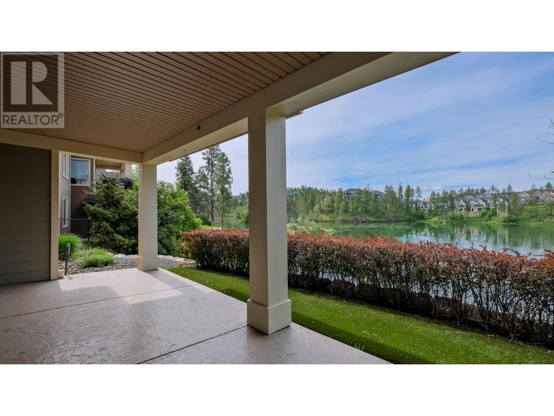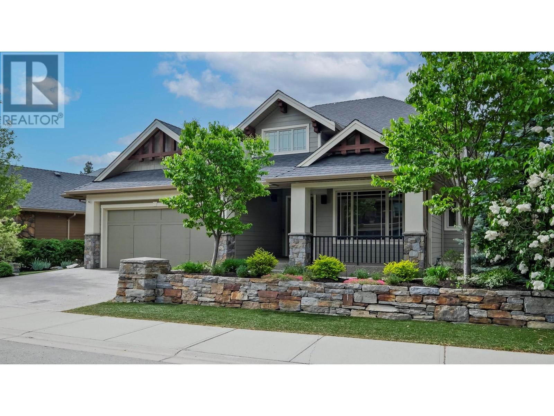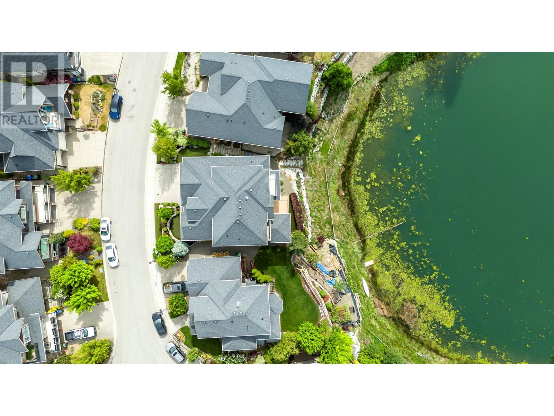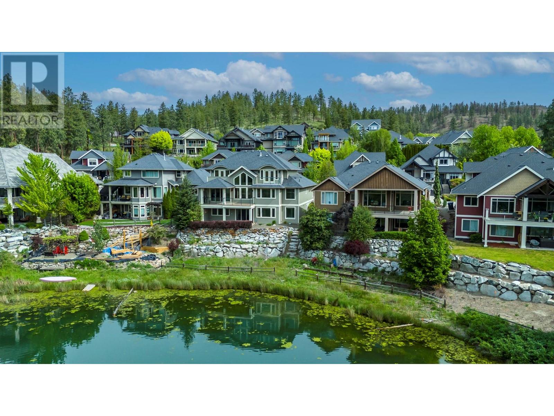- Price $1,800,000
- Age 2008
- Land Size 0.2 Acres
- Stories 2
- Size 4364 sqft
- Bedrooms 5
- Bathrooms 4
- Attached Garage 2 Spaces
- Cooling Central Air Conditioning, See Remarks
- Water Municipal water
- Sewer Municipal sewage system
- Flooring Hardwood
- View Lake view, Mountain view, View (panoramic)
- Landscape Features Landscaped, Underground sprinkler
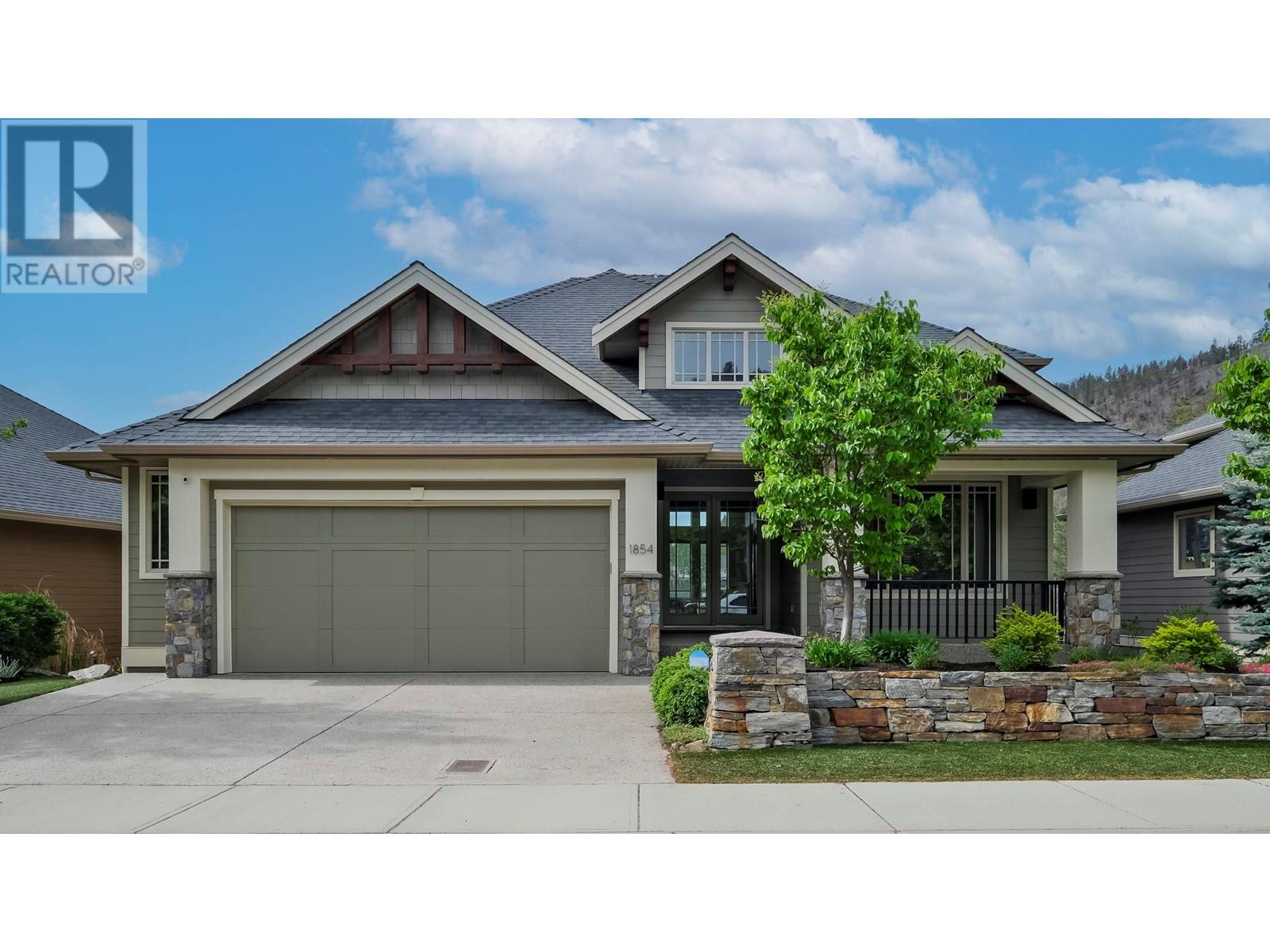
4364 sqft Single Family House
1854 Hidden Lake Place, Kelowna
This luxury home on Hidden Lake in Wilden has been lovingly maintained. Situated on a cul-de-sac, the residence offers magnificent views of Hidden Lake and an excellent floorplan. The quality and craftsmanship are evident with soaring ceilings, a beautiful natural rock wall, and large windows that highlight the view. The gourmet kitchen features high-end Fisher & Paykel appliances, built-in speakers, a large entertaining island, and a beverage center. The living space seamlessly flows to a semi-covered, private deck with a fireplace. The primary bedroom enjoys lake views with direct deck access and a lavish ensuite with a soaker tub and steam shower. The main level also includes a den/office and guest bathroom. Upstairs, you'll find two generously sized bedrooms, each with private decks, and a shared bathroom. The lower level, which could potentially be suited, includes in-floor heating, a luxurious wet bar, and a large, bright recreation space. This level also features two additional bedrooms, a multi-purpose space suitable for a gym, and a stunning full bathroom. The walk-out lower patio is wired for a hot tub and offers low-maintenance landscaping with lake access, perfect for summer kayaking or winter skating. The property also boasts a putting green and an expansive front porch amidst mature landscaping and natural surroundings. Centrally located near YVR, UBCO, and local amenities, this home is a must-see! (id:6770)
Contact Us to get more detailed information about this property or setup a viewing.
Basement
- Storage19'6'' x 14'1''
- Recreation room26'4'' x 17'8''
- Other14'10'' x 13'3''
- Bedroom14'4'' x 10'5''
- Bedroom12'7'' x 18'6''
- Full bathroom8'7'' x 16'11''
Main level
- Primary Bedroom12'7'' x 18'4''
- Den12' x 14'6''
- Living room13'8'' x 26'3''
- Laundry room9'1'' x 10'3''
- Kitchen12'9'' x 13'4''
- Foyer8'4'' x 11'11''
- Dining room12'9'' x 10'11''
- Partial bathroom5'6'' x 4'11''
- Full ensuite bathroom10'11'' x 17'10''
Second level
- Bedroom14'6'' x 20'1''
- Bedroom12'5'' x 16'11''
- Full bathroom12'4'' x 4'11''



