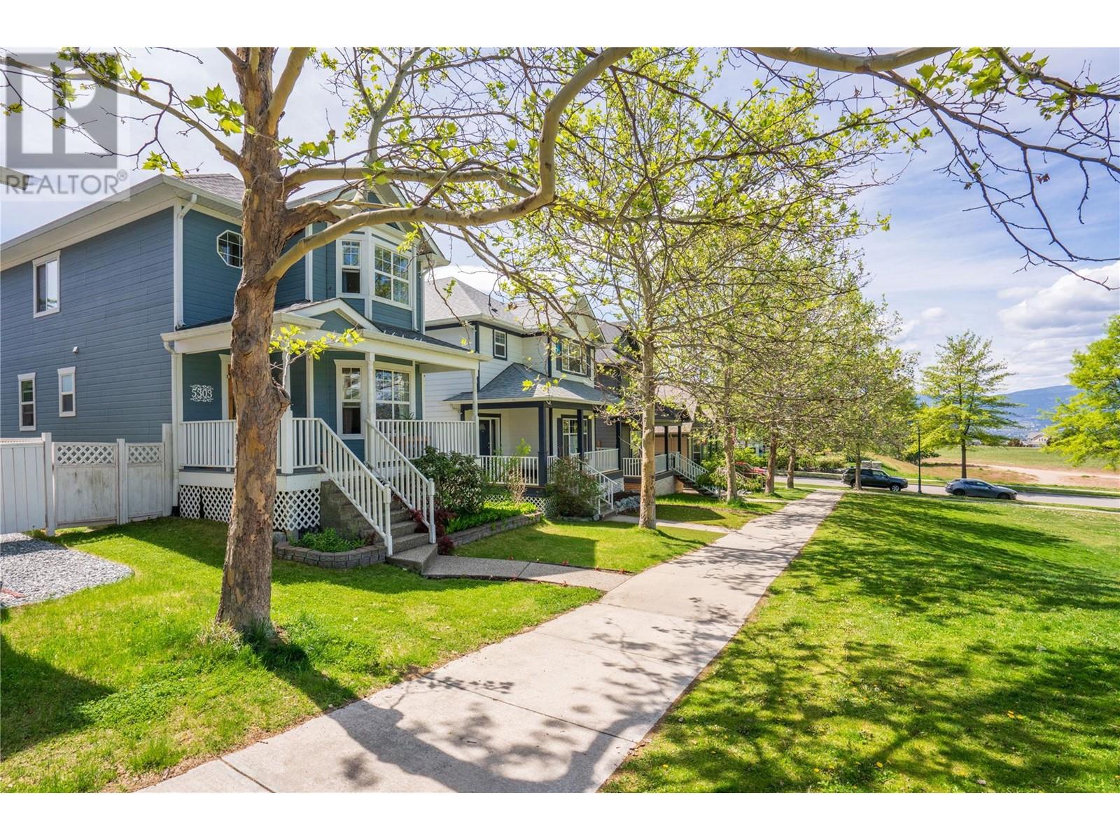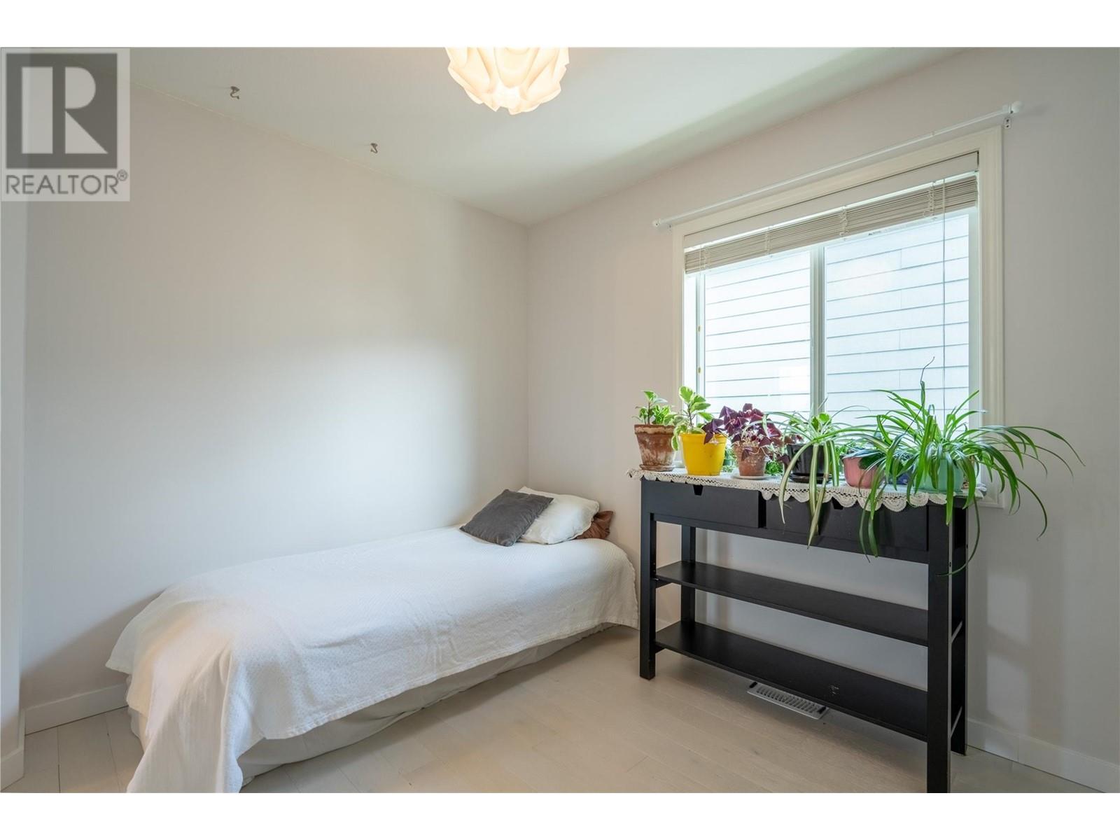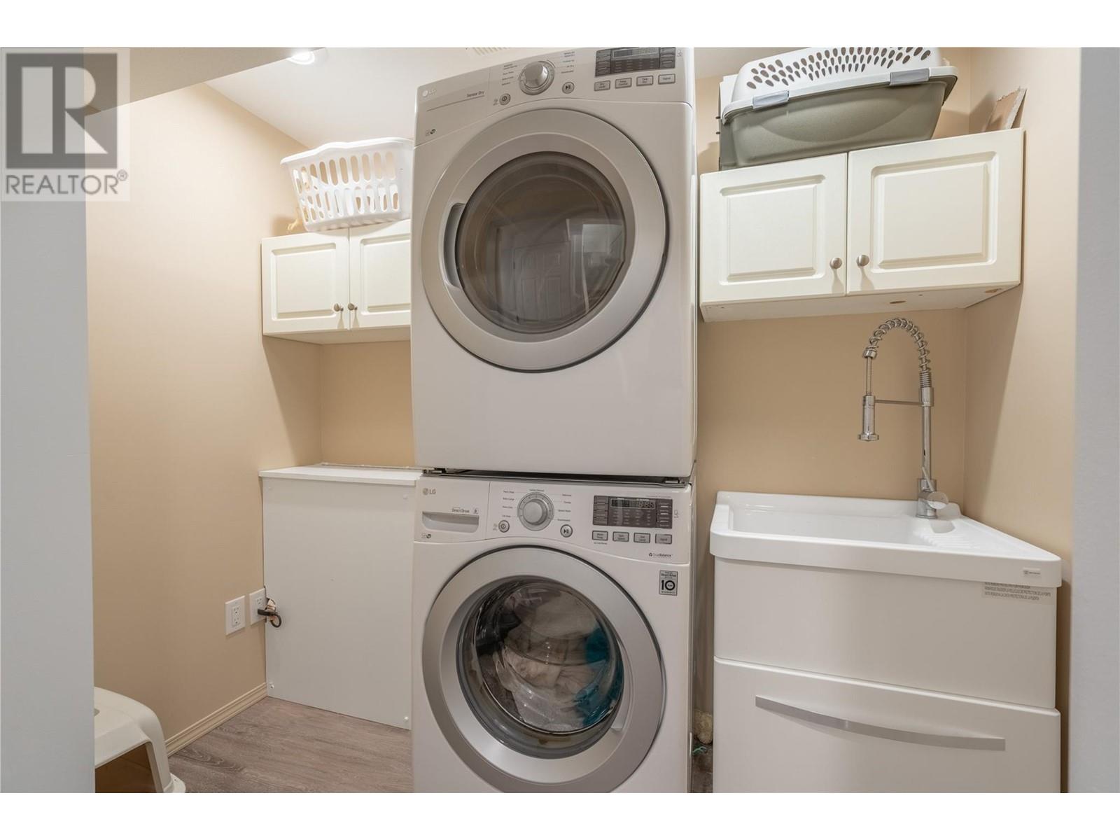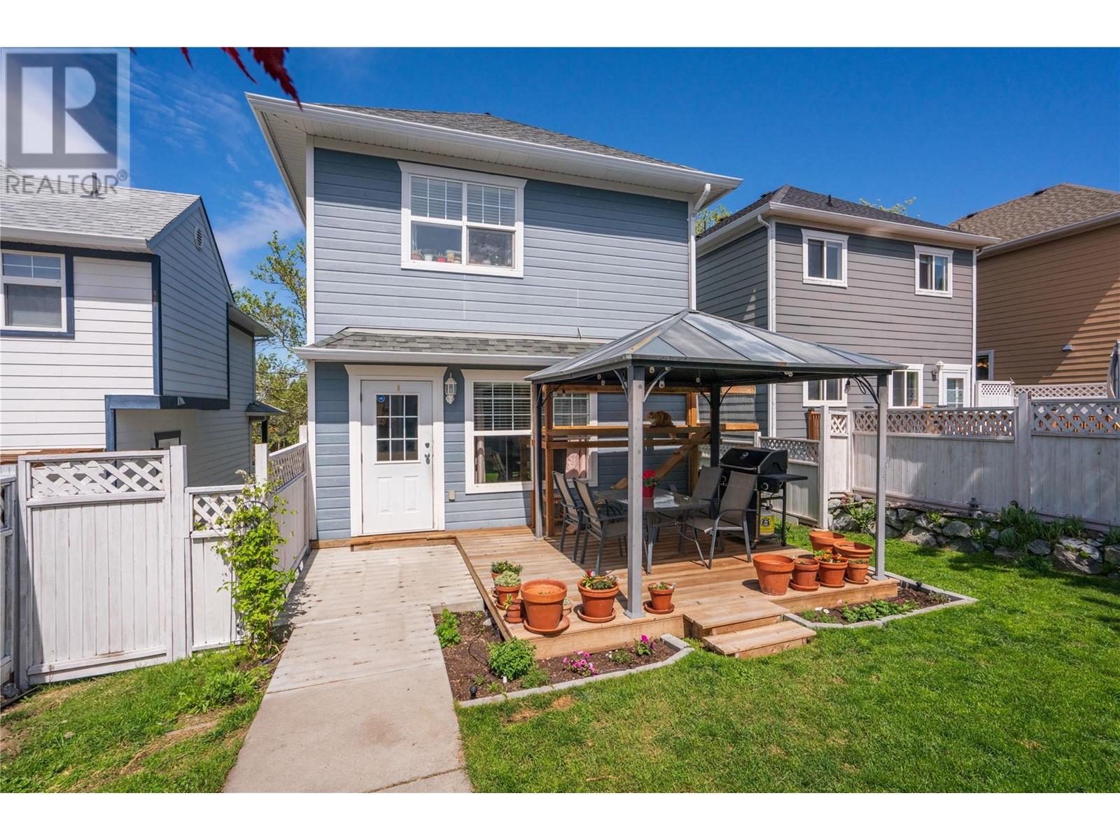- Price $960,000
- Age 1998
- Land Size 0.1 Acres
- Stories 3
- Size 2067 sqft
- Bedrooms 4
- Bathrooms 3
- Detached Garage 2 Spaces
- Exterior Vinyl siding
- Cooling Central Air Conditioning
- Water Municipal water
- Sewer Municipal sewage system
- Flooring Wood, Tile
- View Mountain view, View (panoramic)
- Fencing Fence
- Landscape Features Landscaped
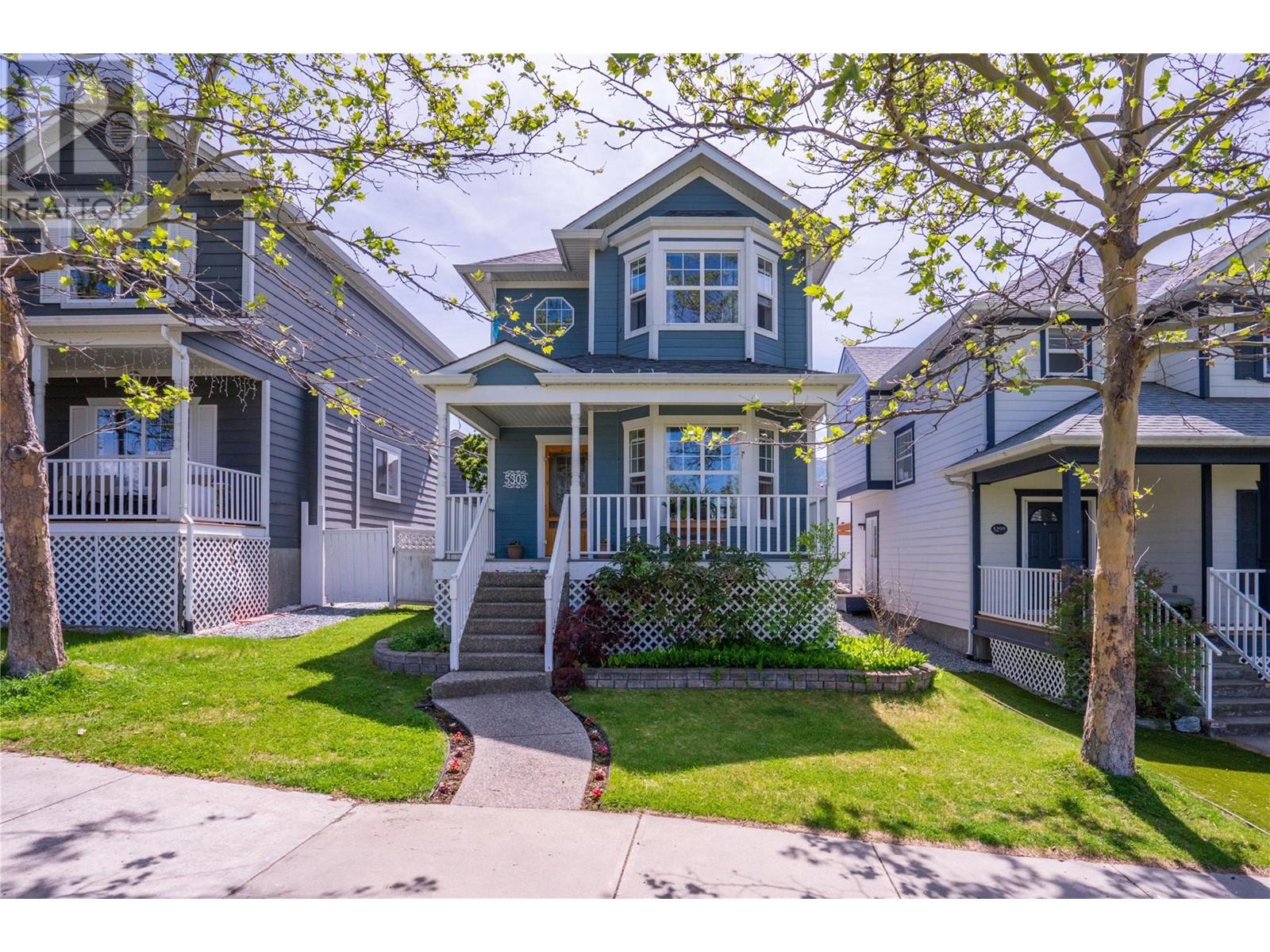
2067 sqft Single Family House
5303 Timble Lane, Kelowna
Welcome to your perfect family home! Nestled in the heart of the family-friendly Kettle Valley neighborhood, this 4-bedroom home is perfect for those looking to settle into a vibrant & welcoming community. As you step inside, you'll be greeted by a bright & airy living space that flows seamlessly into the dining & kitchen areas. The updated kitchen features plenty of storage & a convenient breakfast bar—ideal for casual meals & entertaining guests. Upstairs, you'll find a spacious primary suite complete with a private ensuite, offering a serene retreat at the end of the day. 2 additional bedrooms provide ample space for family or guests. The lower level features a large rec room & an additional bedroom. One of the standout features of this home is its prime location. The property backs onto a beautiful park, providing a picturesque view & easy access to outdoor activities. You'll love spending time in the private backyard, which includes a cozy patio area perfect for summer barbecues & relaxation. Kettle Valley is known for its excellent amenities & community spirit. This home is within walking distance to top-rated schools, shopping as well as numerous parks & walking trails. Plus, the upcoming plaza off Steele Road will soon offer convenient options for shopping, dining & a pharmacy, further enhancing the neighborhood's appeal. Don't miss the opportunity to make this charming house your new home—where comfort, convenience & community come together in perfect harmony. (id:6770)
Contact Us to get more detailed information about this property or setup a viewing.
Lower level
- Bedroom10'7'' x 11'5''
- Laundry room5'2'' x 7'10''
- Storage8'2'' x 5'9''
- Recreation room17'4'' x 16'10''
Main level
- Partial bathroom5'1'' x 4'9''
- Dining room13'7'' x 10'3''
- Family room17'4'' x 8'10''
- Living room10'7'' x 12'3''
- Kitchen17'4'' x 11'4''
Second level
- Full bathroom6'0'' x 7'6''
- Bedroom10'7'' x 13'0''
- Bedroom9'7'' x 10'5''
- Full ensuite bathroom5'0'' x 7'9''
- Primary Bedroom20'7'' x 12'0''


