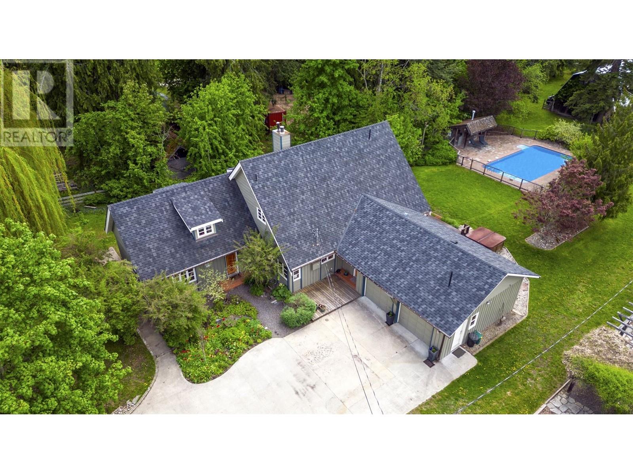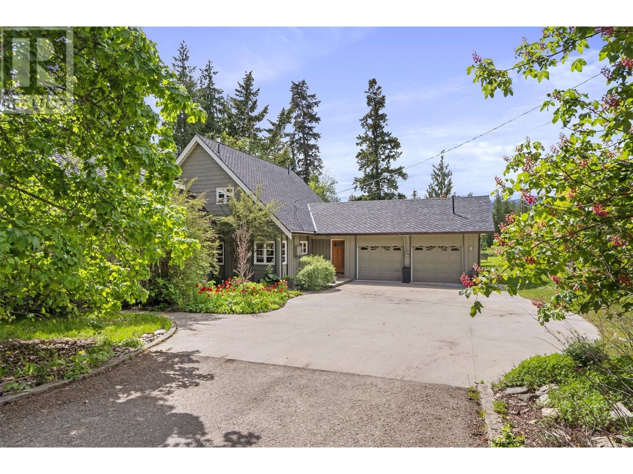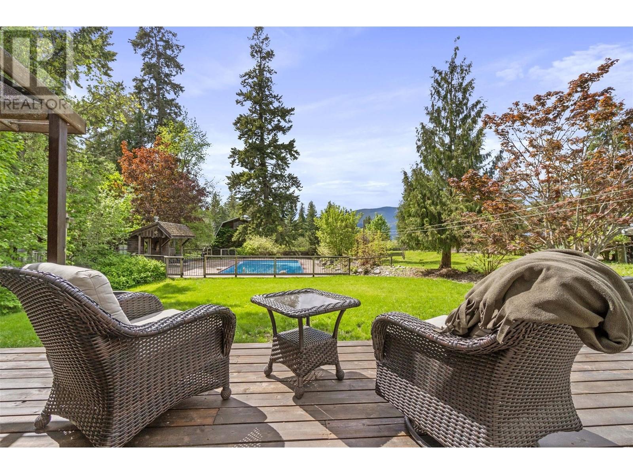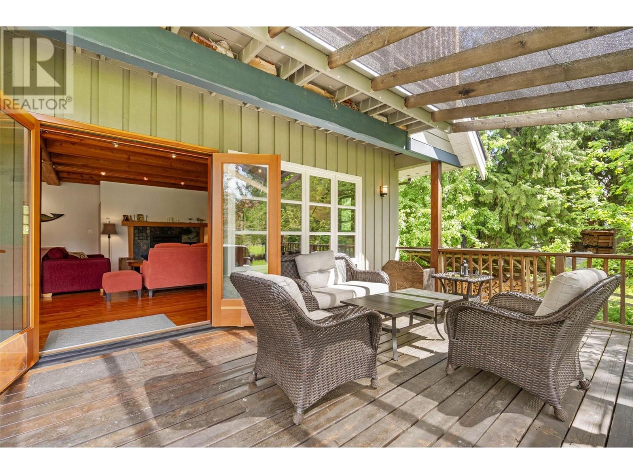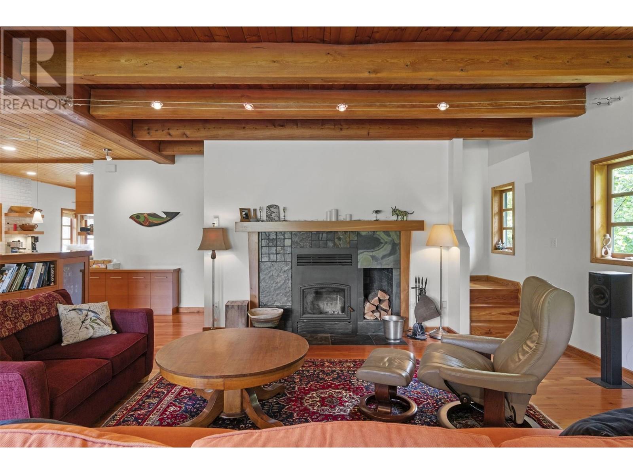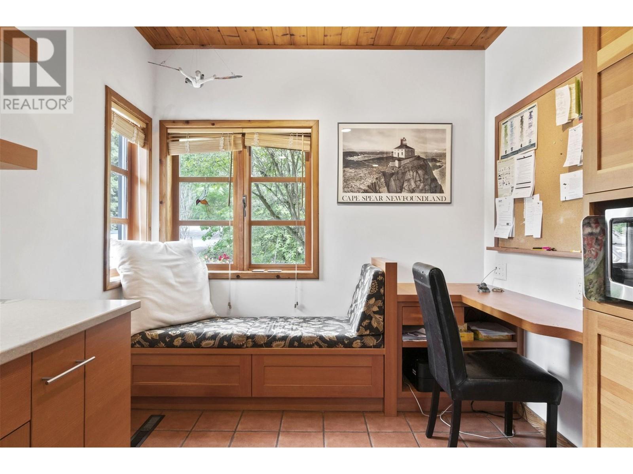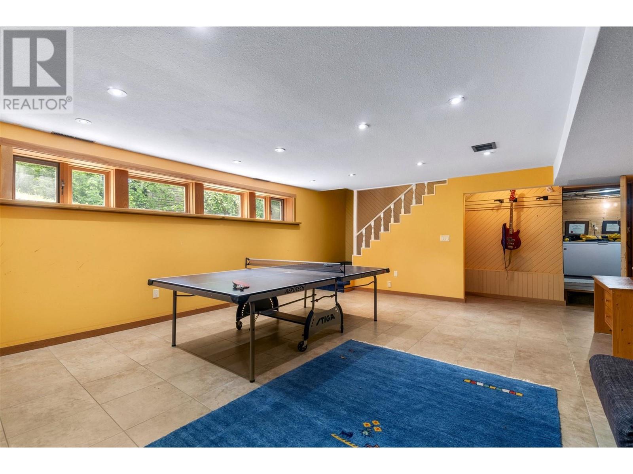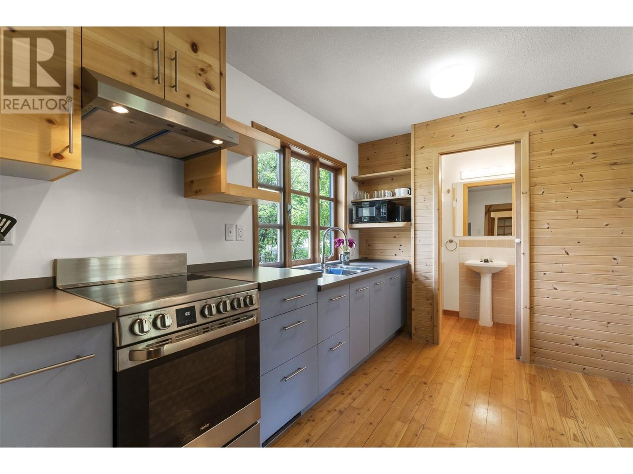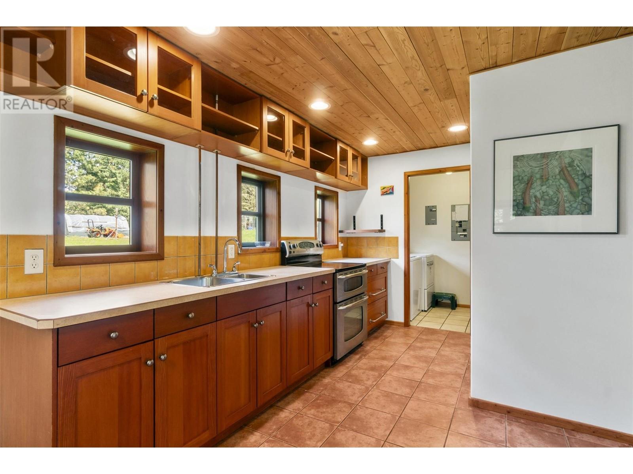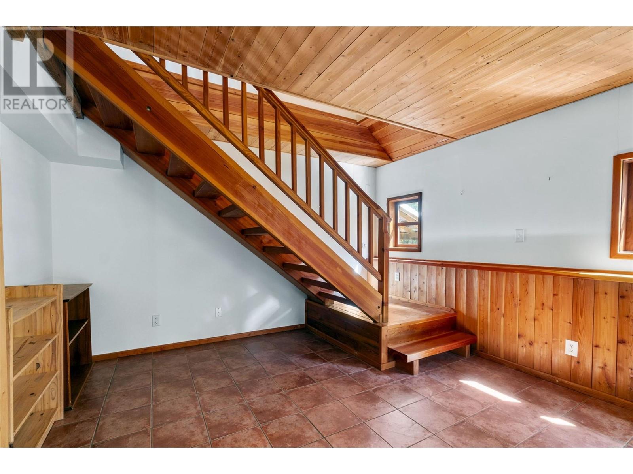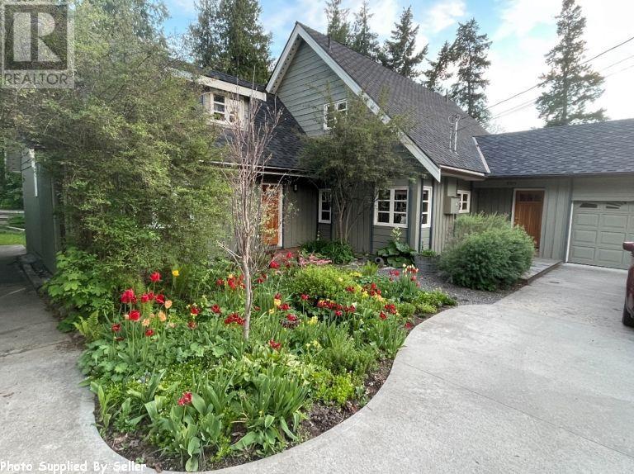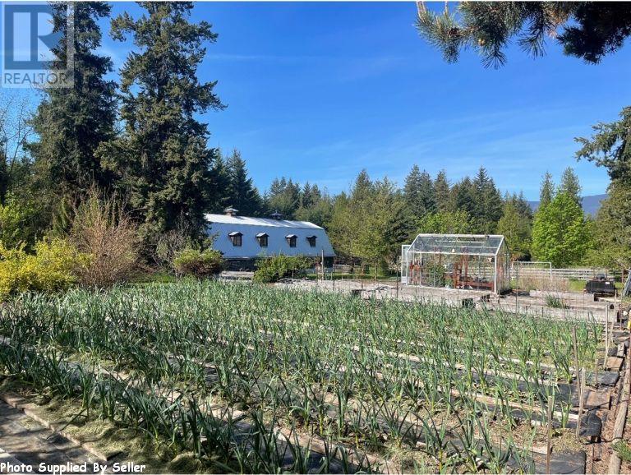- Price $2,750,000
- Age 1996
- Land Size 6.4 Acres
- Stories 3
- Size 3635 sqft
- Bedrooms 7
- Bathrooms 7
- See Remarks Spaces
- Attached Garage 3 Spaces
- Other Spaces
- Appliances Dishwasher, Dryer, Range - Electric, See remarks, Hood Fan, Washer, Washer & Dryer
- Water Municipal water
- Sewer Septic tank
- Flooring Carpeted, Hardwood, Wood, Tile
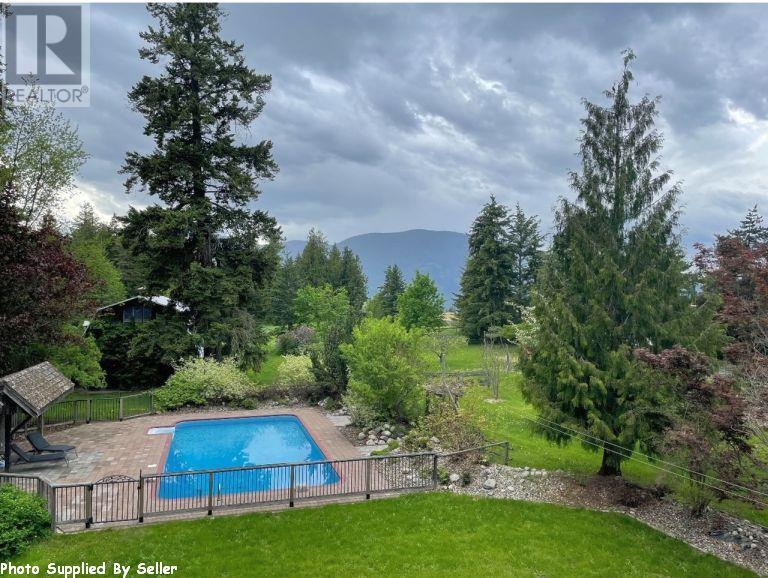
3635 sqft Single Family House
3971 30 Street NE, Salmon Arm
DREAM HOBBY FARM in N Broadview. Very serene acreage ppty that offers a stunning character home masterfully crafted & updated to what is now an absolute haven of high end character. Comes with 2 very tasteful suites; 1 attached and 1 detached. A true hobby farm with a heritage barn thats been upgraded & modernized. 3 fenced and cross fenced pastures, fruit trees, flower gardens, berries, vegetable gardens, greenhouse and a backyard swimming pool with cabana. 6.4 private acres with 3635 SqFt main home that offers an adjoined 1 Bedrm Suite with its own entry. Main home offers 4 Bedrooms, 4 Bathrooms plus den. Detached suite adds an additional 1385 SqFt on two levels with 2 Bedrm & 2 Bathrms for a total of 5,000 SqFt w/7 Bedrms, 7 Bathrms and Den. 20'x20' LR offers high wood ceilings with open beam, Natural fir floors, wood doors that open onto the deck. Wood burning FP that compliments this area with the warmth and ambiance you'd expect in a character home of this quality. Renovated custom kitchen designed & built by local craftsman Troy Massey and is a one-of-a-kind with wood ceilings, tiled floors, quartz countertops, specialty lighting, full tiled backsplash, Fir cabinetry, Island with a raised breakfast bar & sink. Master with vaulted wood ceilings, plank flooring, balcony w/double doors. Ensuite has warm wood and tile features including a soaker tub, tiled shower. 3 different pasture areas. Garden hosts garlic, vegetables & flowers. Viewings by appointment only. (id:6770)
Contact Us to get more detailed information about this property or setup a viewing.
Additional Accommodation
- Bedroom11' x 9'
- Bedroom9'7'' x 15'
- Partial bathroom3' x 6'
- Other5'4'' x 9'
- Other13' x 9'
- Other22' x 20'
- Full bathroom3' x 6'
- Primary Bedroom7' x 12'
- Kitchen10' x 8'
- Living room12' x 10'
- Full bathroom9' x 9'
Basement
- Utility room11' x 16'
- Storage11' x 22'
- Recreation room25' x 18'
Main level
- Other37' x 16'
- Other24' x 16'
- Other21' x 16'7''
- Other10' x 6'
- Full bathroom11' x 7'
- Bedroom11' x 10'
- 2pc Bathroom3' x 6'
- Laundry room7' x 7'
- Mud room9' x 7'5''
- Foyer13' x 7'6''
- Dining nook5' x 8'6''
- Kitchen17'4'' x 8'5''
- Dining room17' x 13'
- Living room21' x 20'
Second level
- Other47' x 25'
- Other9' x 16'
- Den11' x 12'
- 2pc Bathroom4' x 6'
- Bedroom11' x 11'
- Bedroom15' x 16'
- Other8' x 9'
- 4pc Ensuite bath20' x 8'5''
- Primary Bedroom20' x 14'




