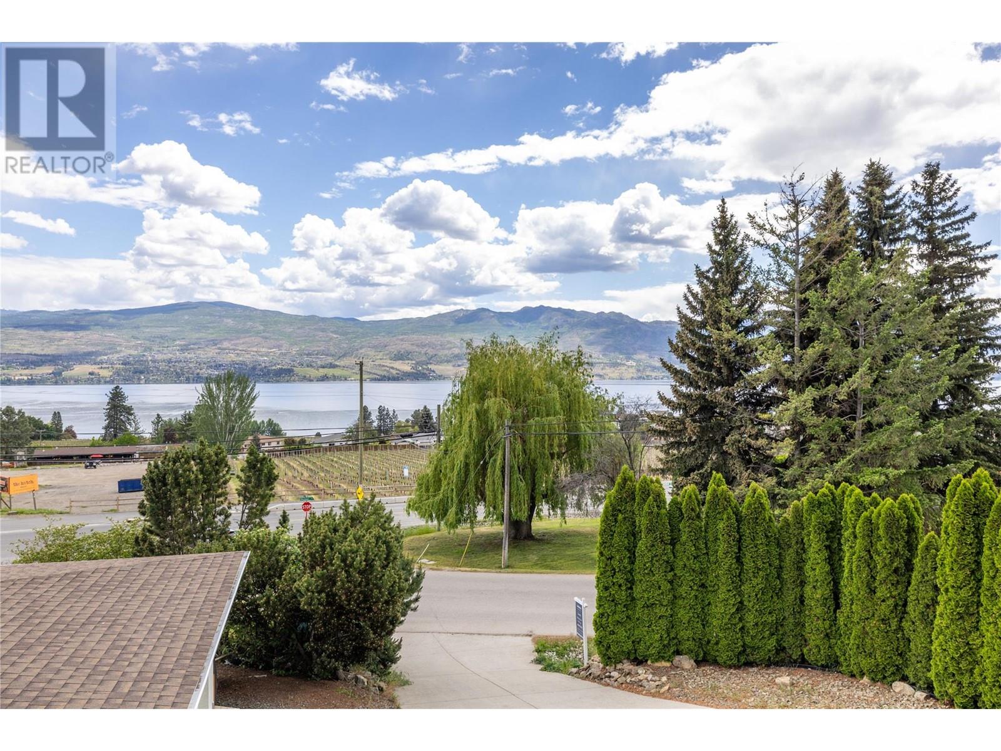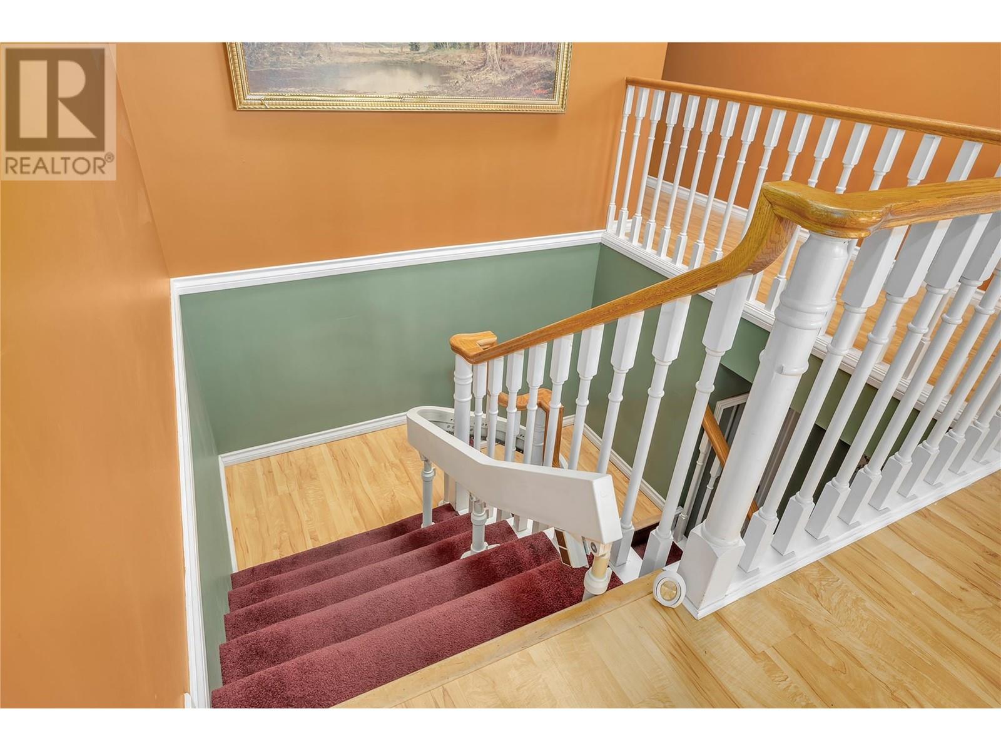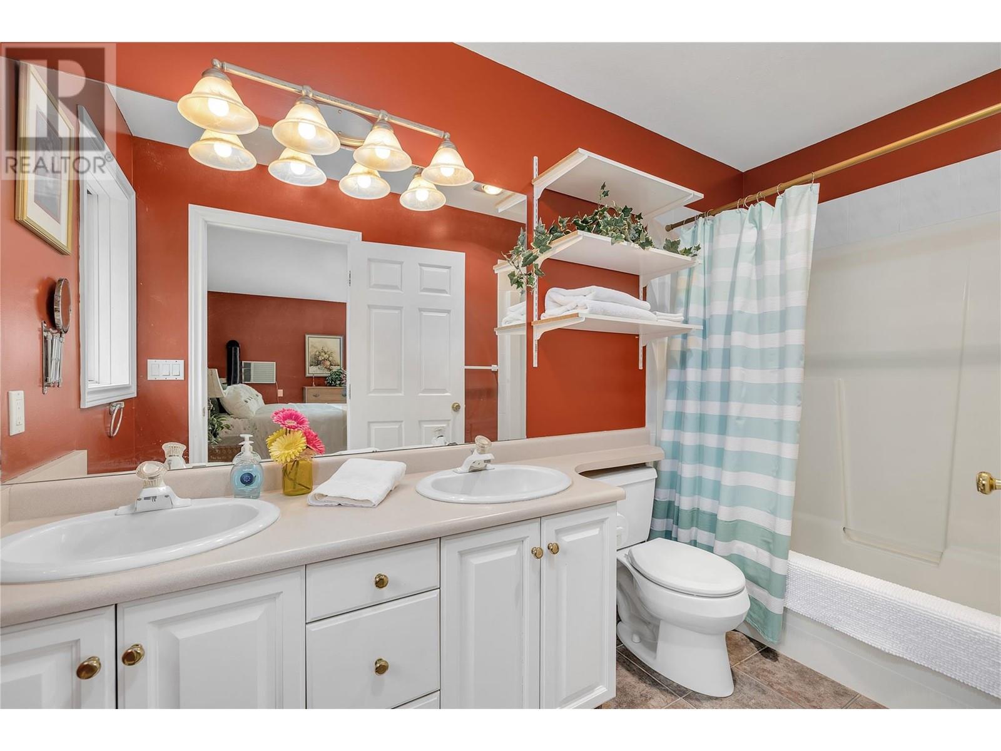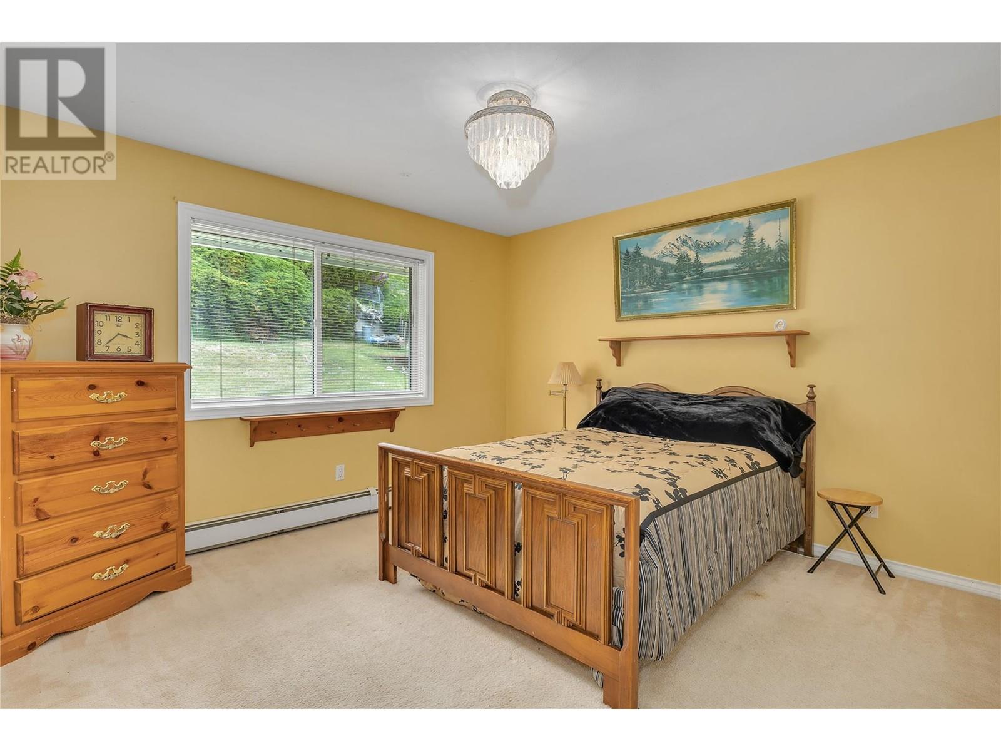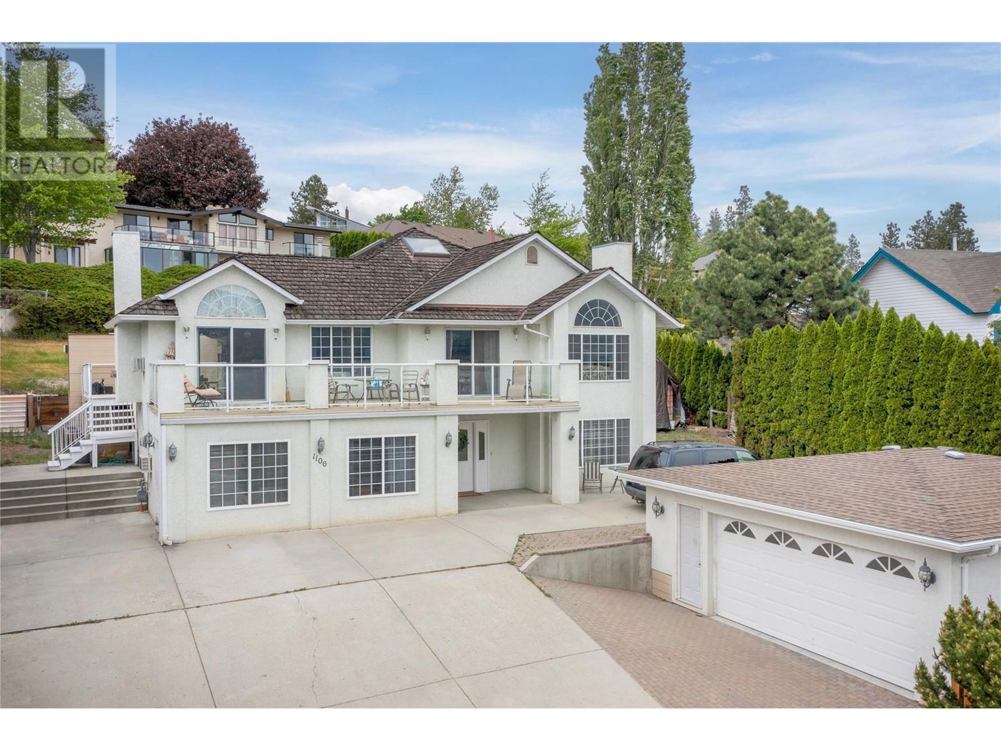- Price $948,888
- Age 1992
- Land Size 0.3 Acres
- Stories 2
- Size 3650 sqft
- Bedrooms 6
- Bathrooms 4
- See Remarks Spaces
- Detached Garage 2 Spaces
- Cooling Wall Unit
- Water Community Water User's Utility
- Sewer Municipal sewage system
- Flooring Carpeted, Wood, Tile
- View Unknown, Lake view, Mountain view, View of water

3650 sqft Single Family House
1106 Gregory Road, West Kelowna
Large Lakeview Heights home with unobstructed panoramic lake view! This home is situated on a sprawling 0.34- acre lot, offering captivating views of both vineyards and of Lake Okanagan. Embraced by the serene beauty of Lakeview Heights, this expansive 3650 sq.ft family home, presents an ideal sanctuary for your dream home. Boasting a versatile layout and a wonderful capture of the sun's natural lighting, this 6 bedroom, 4 bathroom residence includes a charming self contained 2 bedroom in- law suite on the lower level, ensuring ample space and privacy for extended family members! You'll appreciate the home's 5 fireplaces and vaulted ceilings with skylights in the main living area. The generous lot size is complemented by a detached oversized double garage, equipped with a personal workshop. You'll revel in the comfort of a new hydronic heating system, offering high efficiency warmth throughout the home. Situated along the esteemed West Kelowna wine trail, in the coveted Lakeview Heights neighborhood, enjoy the convenience of strolling to the Hatch Winery or Quails Gate, with easy access to shopping, breweries and the tranquil Kalamoir Regional Park and lakefront. Your new dream home awaits your personal touches! (id:6770)
Contact Us to get more detailed information about this property or setup a viewing.
Additional Accommodation
- Kitchen13'1'' x 8'9''
- Dining room14'4'' x 11'11''
- Living room16'6'' x 11'11''
- Bedroom12' x 9'6''
- Bedroom9'6'' x 8'2''
- Full bathroom8'7'' x 7'9''
Basement
- 3pc Bathroom10'11'' x 5'
- Foyer14'3'' x 9'10''
- Games room20'8'' x 17'6''
- Bedroom15'3'' x 11'
- Utility room8'8'' x 7'3''
Main level
- Other16'2'' x 15'11''
- Other33'7'' x 11'8''
- 5pc Ensuite bath10'6'' x 4'11''
- Family room17'4'' x 10'10''
- Kitchen12'1'' x 9'5''
- Dining nook9'5'' x 7'7''
- Dining room11'7'' x 10'1''
- Living room16'5'' x 12'11''
- 5pc Bathroom8'8'' x 8'7''
- Bedroom12'5'' x 10'9''
- Bedroom12'6'' x 11'9''
- Primary Bedroom15'9'' x 14'1''



