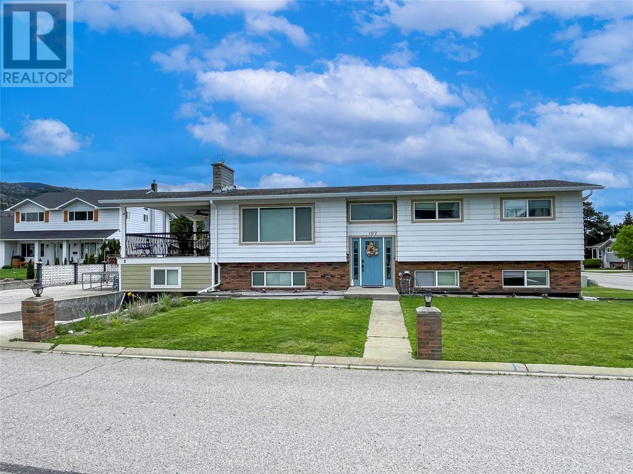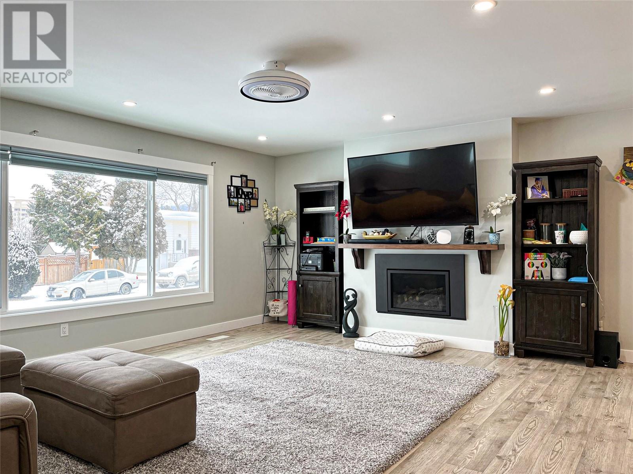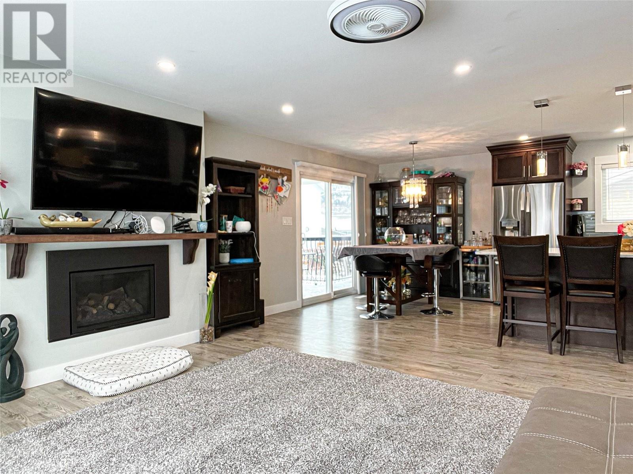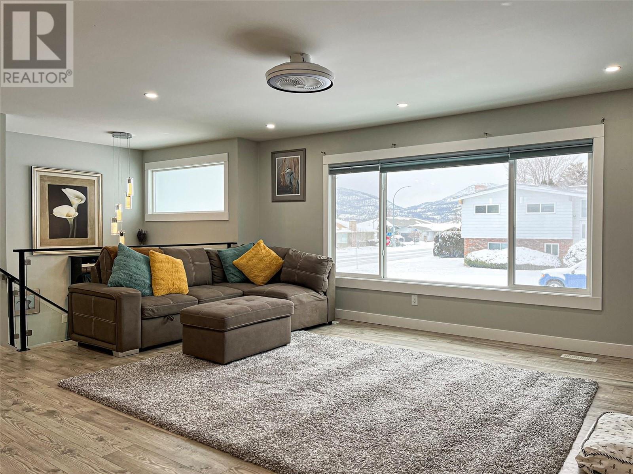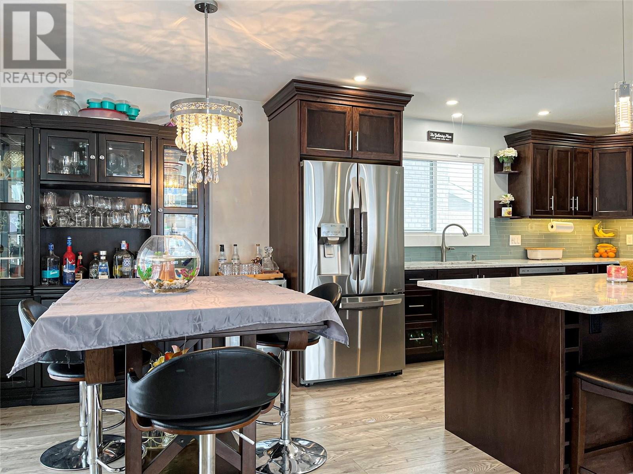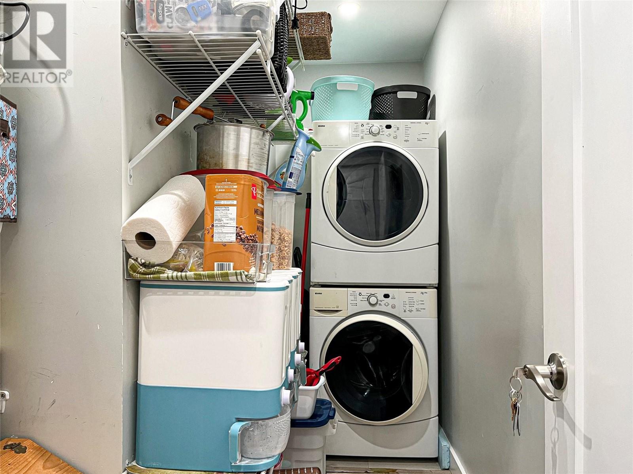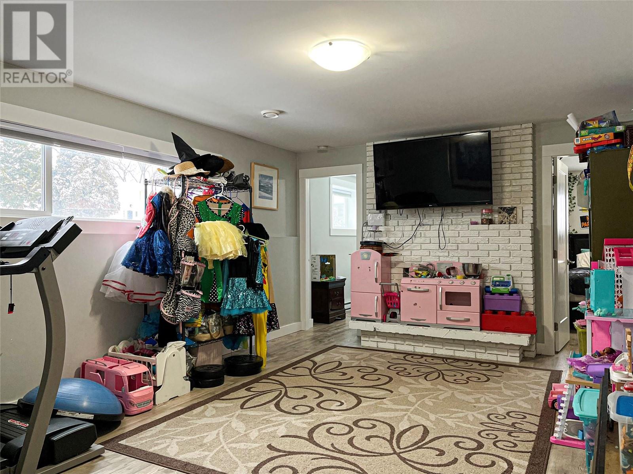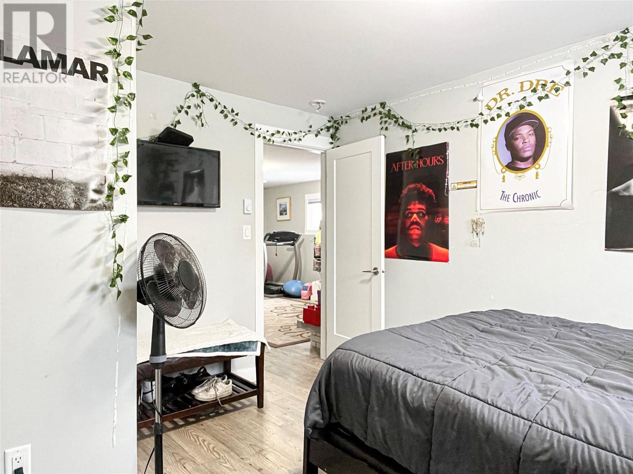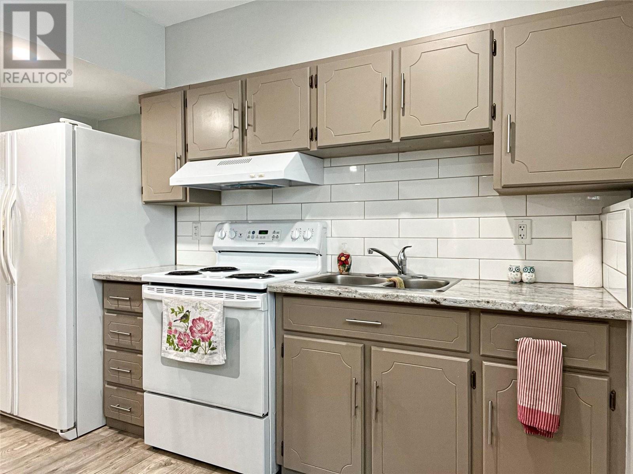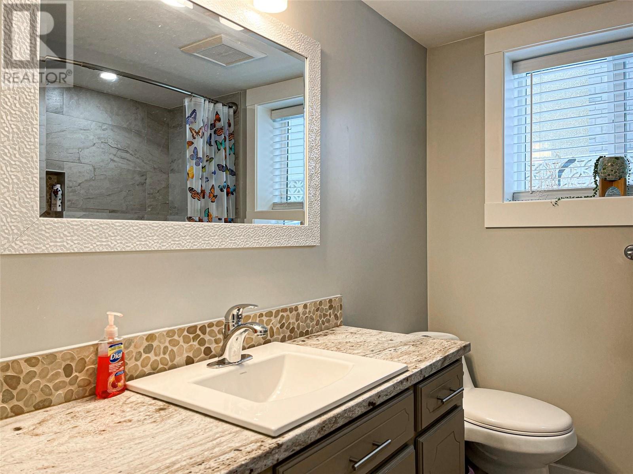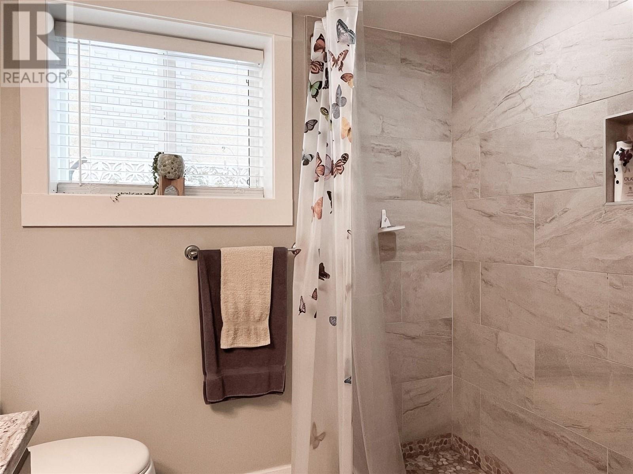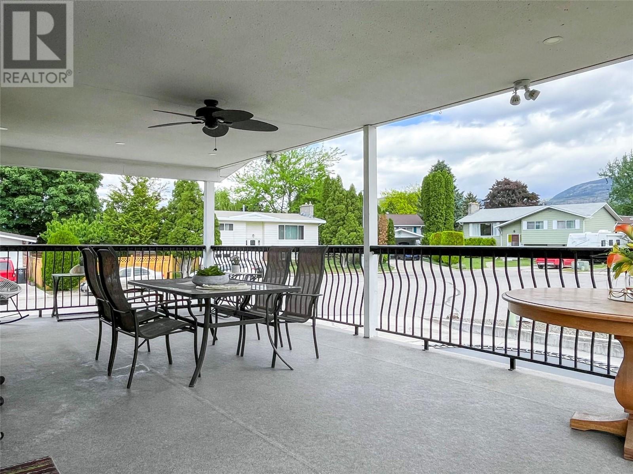- Price $950,000
- Age 1976
- Land Size 0.2 Acres
- Stories 1.5
- Size 2894 sqft
- Bedrooms 6
- Bathrooms 4
- See Remarks Spaces
- Exterior Aluminum, Brick
- Cooling Central Air Conditioning
- Appliances Refrigerator, Dishwasher, Dryer, Cooktop - Gas, Microwave, Washer
- Water Municipal water
- Sewer Municipal sewage system
- View Mountain view
- Landscape Features Landscaped, Level, Underground sprinkler
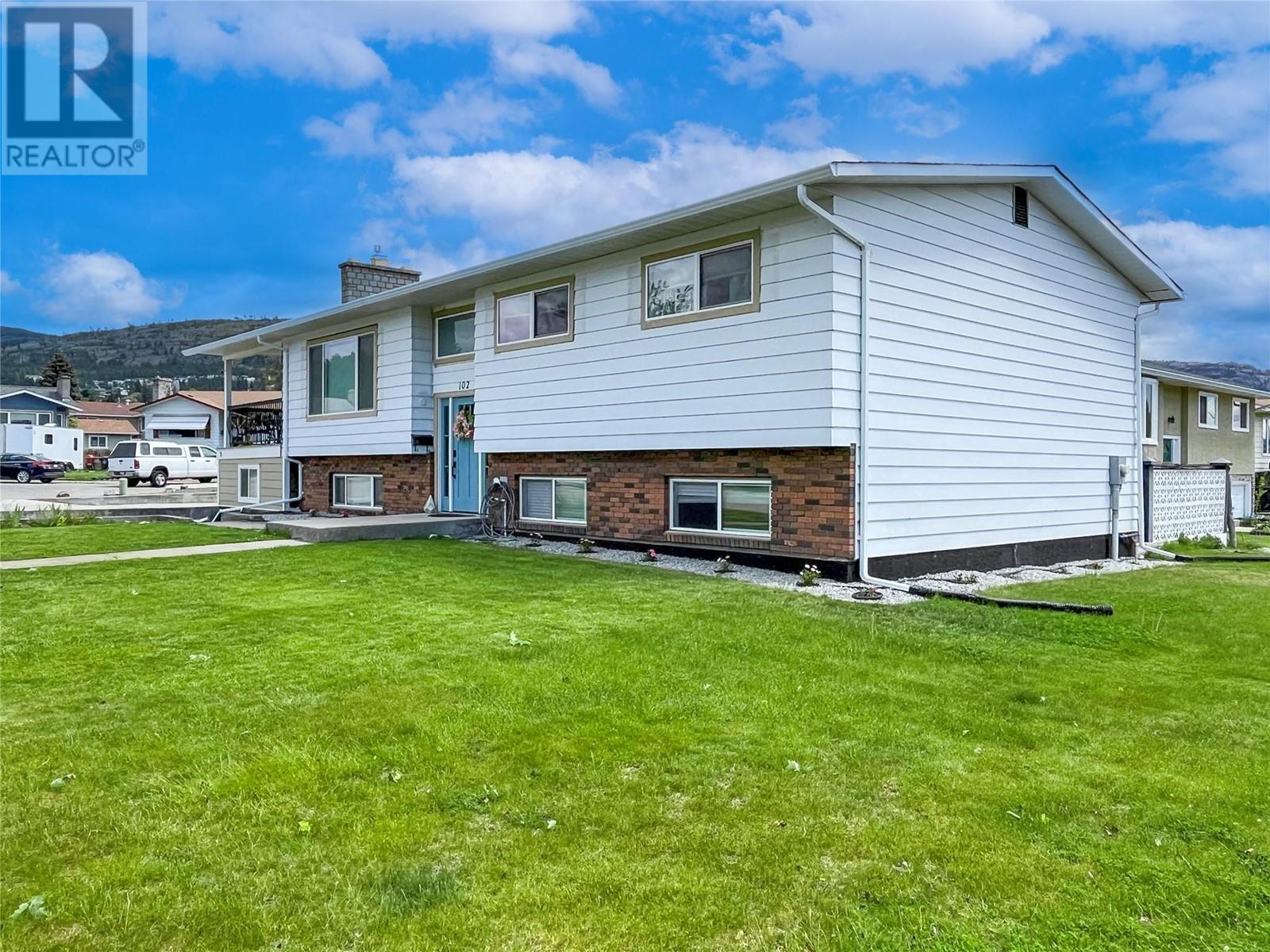
2894 sqft Single Family House
102 MCGRAW Court, Penticton
This beautifully renovated 5 bedroom, 2 bathroom house with a 1 bedroom self-contained legal suite has everything you need and more! With an open floor plan, upgraded kitchen, and spacious bedrooms, this home is perfect for families of all sizes. Large windows throughout the home provide natural light. The primary bedroom features a walk-in closet and en-suite bathroom. The living room includes large windows, natural light, and a cozy fireplace. The kitchen features kitchen island and stainless-steel appliances. There is also a separated family room for additional living space. The home boasts a large deck that is perfect for entertaining and enjoying the beautiful Okanagan weather. One of the most desirable features of this home is the self-contained legal suite, perfect for multi-generational families or as a mortgage helper. The suite is complete with a full kitchen, living room, bedroom, and bathroom. Located in a quiet and safe cul-de-sac, this home offers a peaceful and welcoming atmosphere. Smart features such as Telus Security on doors, windows, and cameras provide added peace of mind. The home is also conveniently located near restaurants, schools, healthcare facilities, and supermarkets. This property is a must-see for anyone looking for a spacious family home in a central location. Don't miss out on this amazing opportunity and schedule your viewing today! (id:6770)
Contact Us to get more detailed information about this property or setup a viewing.
Additional Accommodation
- Other16'5'' x 6'4''
- Partial bathroomMeasurements not available
- Full bathroomMeasurements not available
- Kitchen14'0'' x 11'7''
- Living room12'3'' x 13'0''
- Primary Bedroom9'4'' x 9'6''
Main level
- Kitchen14'5'' x 9'11''
- Dining room7'6'' x 9'11''
- Living room18'4'' x 16'5''
- Laundry room5'7'' x 10'10''
- 4pc BathroomMeasurements not available
- Bedroom9'4'' x 11'9''
- Bedroom12'3'' x 11'9''
- Primary Bedroom11'2'' x 10'10''
- 3pc Ensuite bathMeasurements not available
Second level
- Family room18'3'' x 13'0''
- Bedroom12'4'' x 11'0''
- Bedroom12'4'' x 10'3''
- Utility room16'1'' x 4'3''


