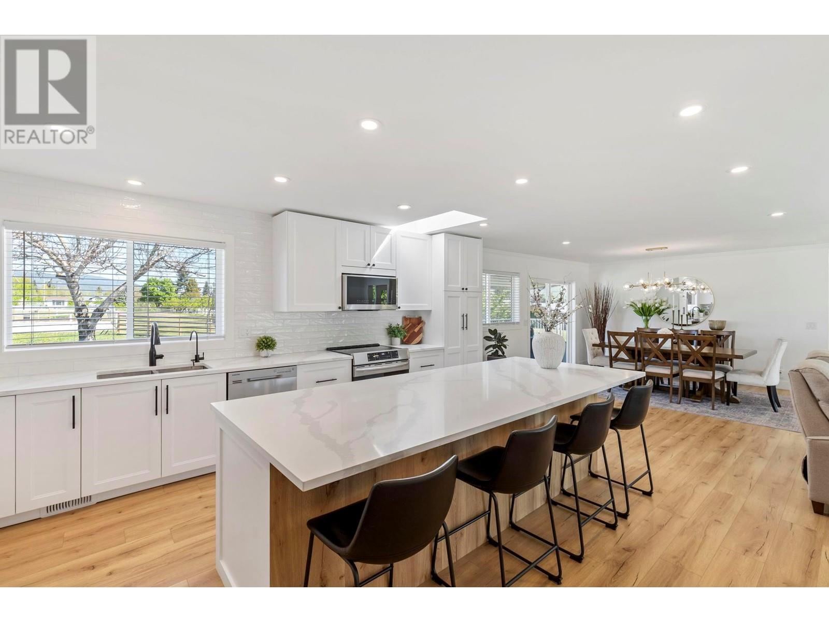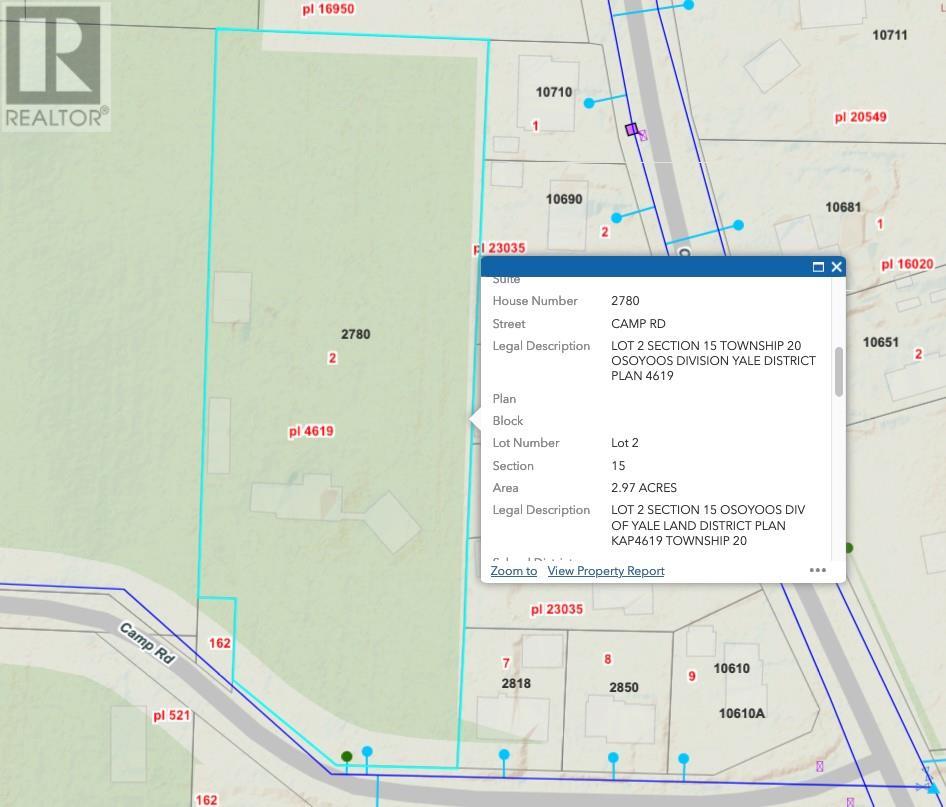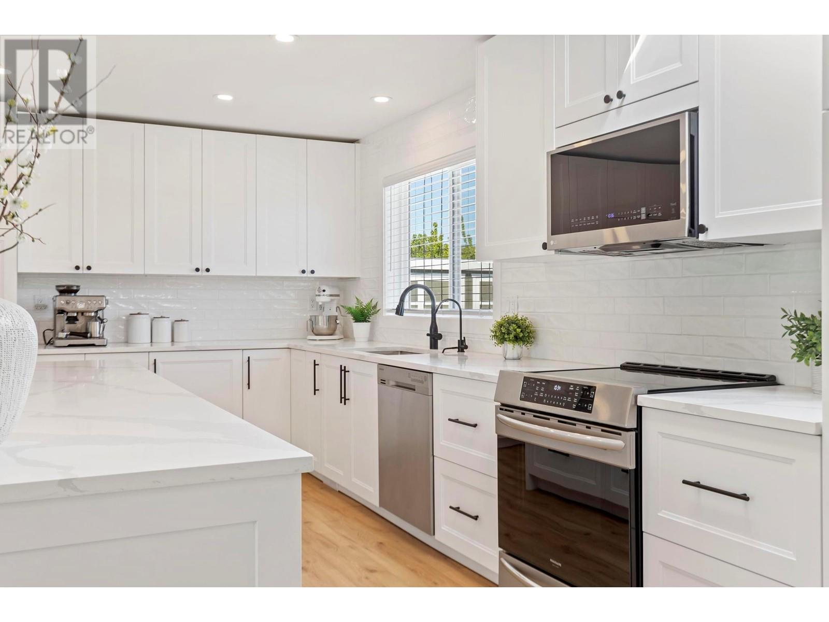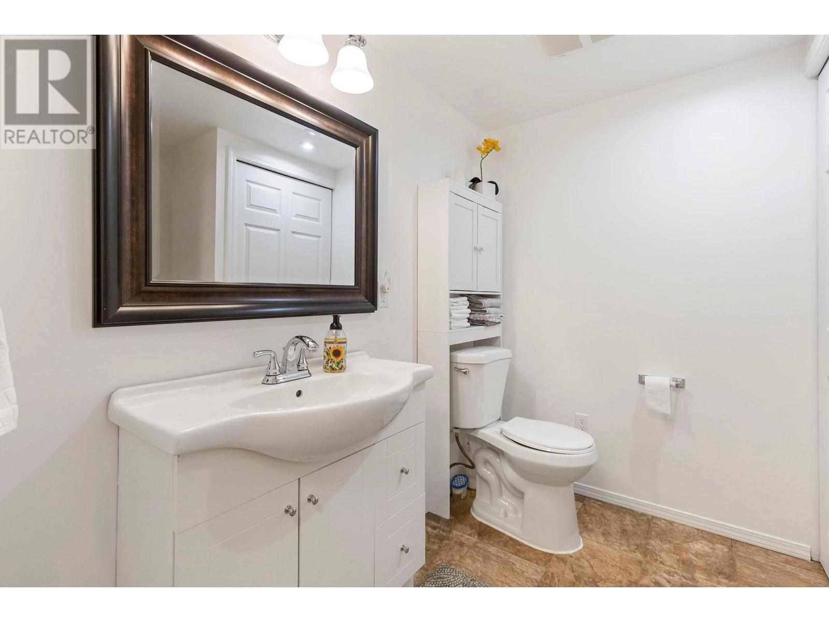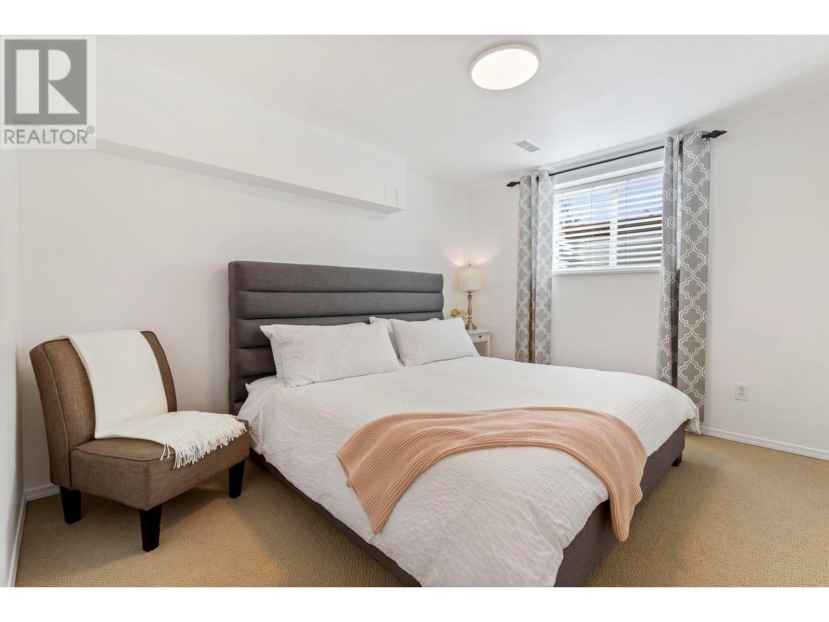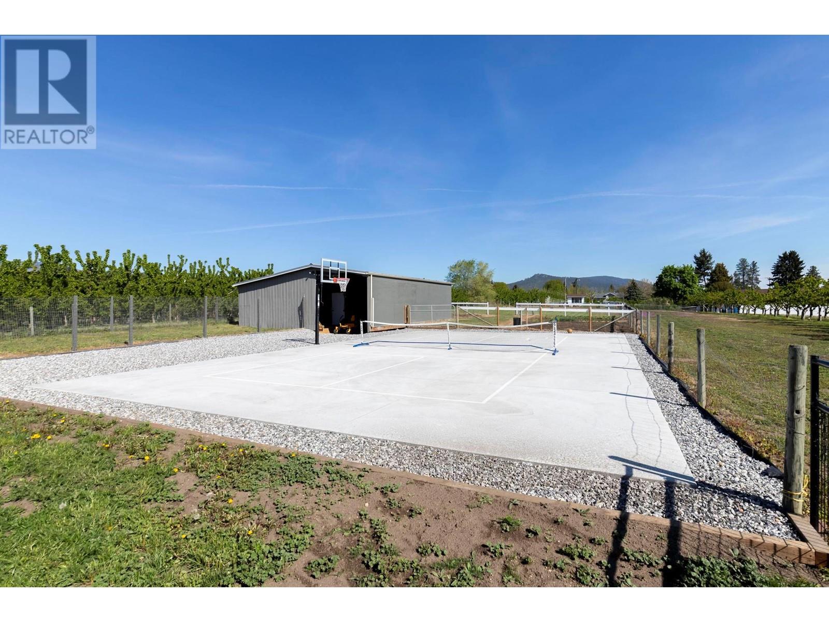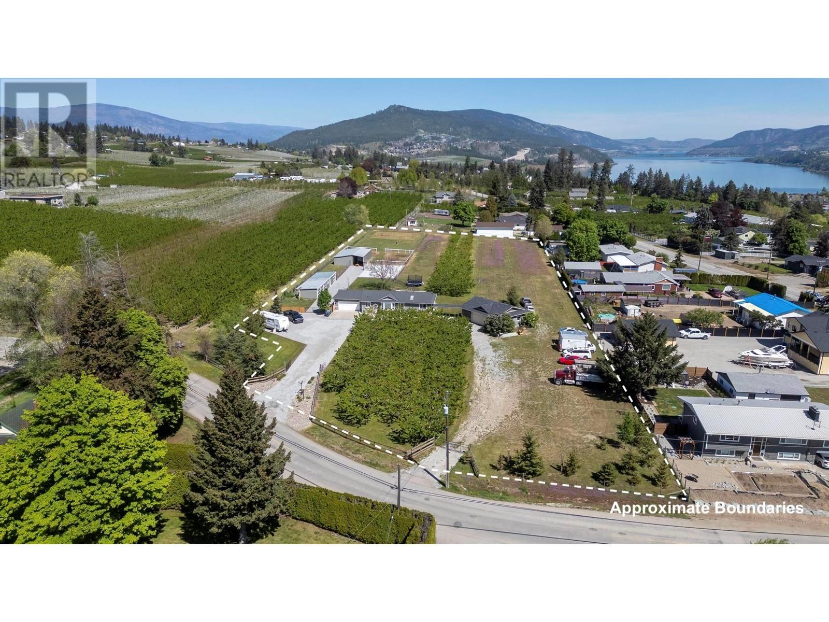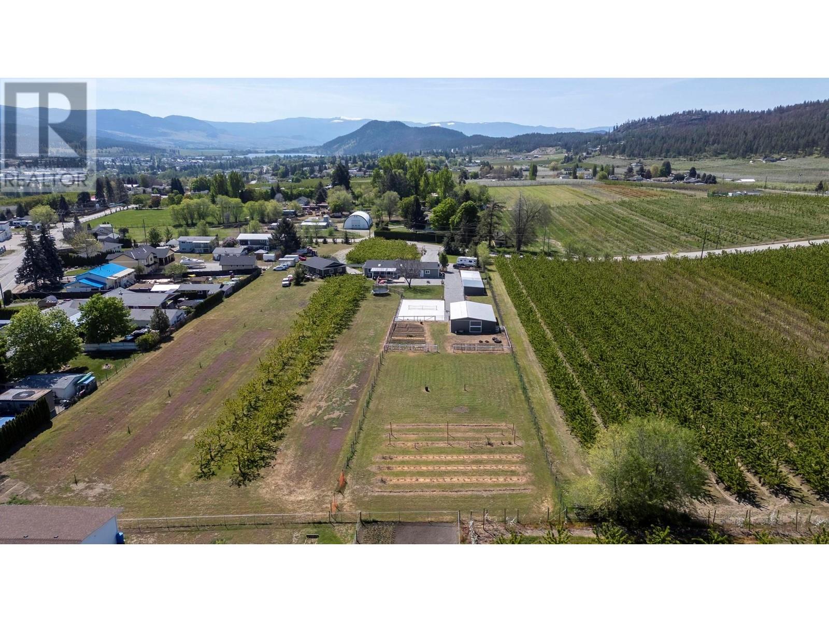- Price $2,499,900
- Age 1993
- Land Size 3.0 Acres
- Stories 2
- Size 2603 sqft
- Bedrooms 3
- Bathrooms 3
- See Remarks Spaces
- Breezeway Spaces
- Attached Garage 7 Spaces
- Detached Garage 7 Spaces
- Heated Garage Spaces
- Oversize Spaces
- RV 1 Spaces
- Stall Spaces
- Exterior Composite Siding
- Cooling Central Air Conditioning
- Appliances Refrigerator, Dishwasher, Dryer, Range - Electric, Microwave, Washer
- Water Municipal water
- Sewer Septic tank
- Flooring Carpeted, Hardwood, Tile
- View Mountain view, Valley view, View (panoramic)
- Fencing Fence
- Landscape Features Level, Underground sprinkler
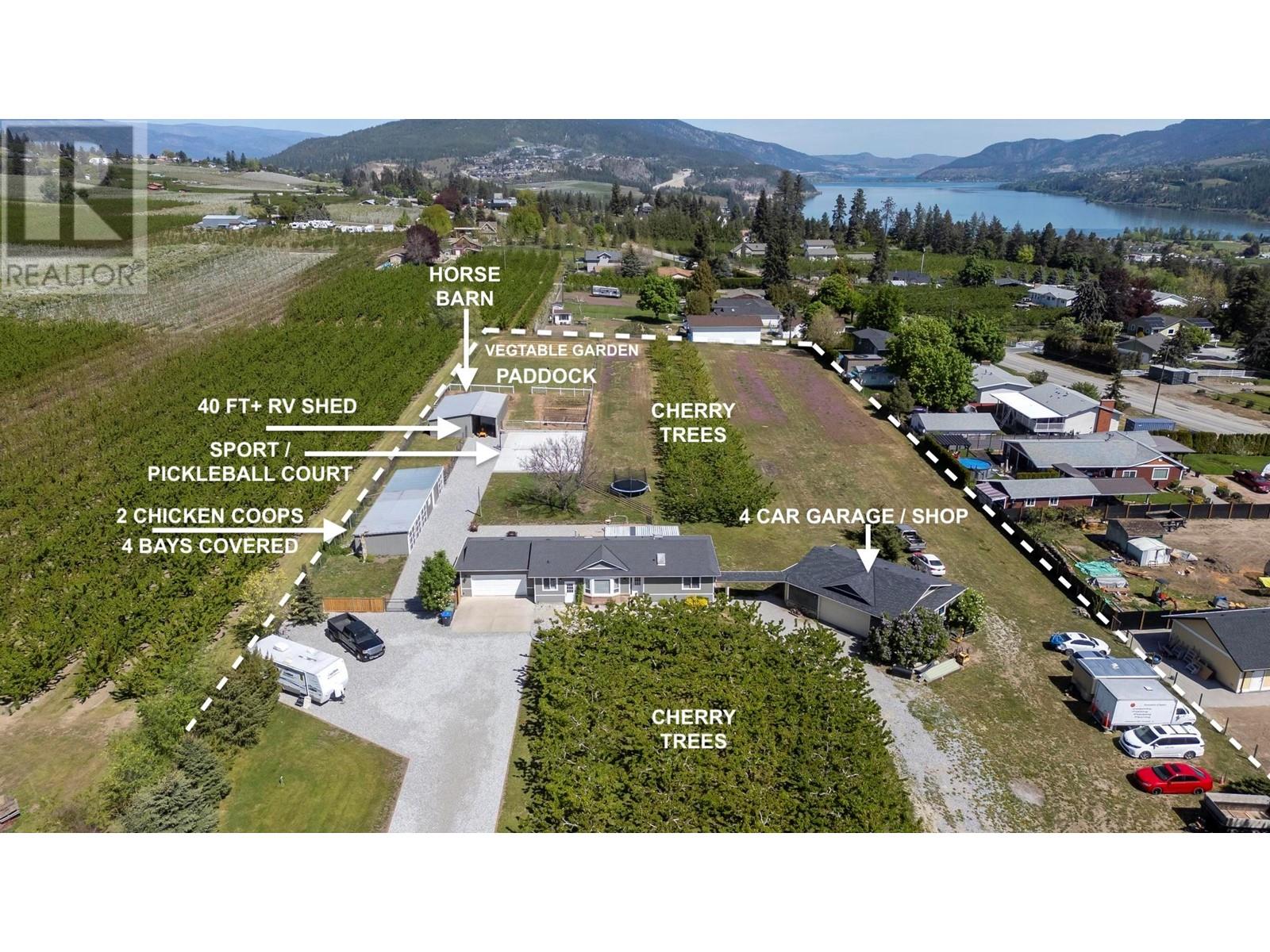
2603 sqft Single Family House
2780 Camp Road, Lake Country
Ever wanted to live in a contemporary home on your own Cherry Farm? How about a horse ranch? Agri-tourism maybe? Bed and Breakfast? This property can fulfill all of these dreams and more! Freshly renovated open concept 3+ Bedroom rancher plus basement with double driveway, 2 car attached garage and newer 4 car shop, plus 2 large outbuildings set-up for horse stables and chicken coops; but, easily modified to suit any needs! Add a sport / pickle ball court, large covered deck, fire pit, large vegetable garden, 150 Cherry Trees on 2.97 Acres, and you have a semi-rural private paradise waiting for new owners! This property has been meticulously maintained and updated over the years and recently went through a complete refurbishment! Shows like new with all the modern conveniences yet sits on a super private acreage that is only 3 minutes from the shopping, dining, banking, wineries, and medical services of downtown Winfield - 10 Minutes to the Airport and 25 minutes to downtown Kelowna! This property really offers a full array of possibilities! Easy to add 4th and 5th bedroom if needed and can be easily suited. Loads of room for another 150+ trees, more garden, more horse stables or coops as needed. Check into potential for 5+ occupants if converted to Agri-tourism, and/or up to 40 Horses. See A1 Zoning for more details! This really is a special property that must be viewed to be appreciated! Call today! (id:6770)
Contact Us to get more detailed information about this property or setup a viewing.
Basement
- Storage10'11'' x 7'6''
- Bedroom10'9'' x 12'2''
- Bedroom10'4'' x 18'8''
- 3pc Bathroom7'5'' x 8'6''
- Recreation room12'10'' x 29'5''
- Family room20'4'' x 14'2''
Main level
- Office9' x 11'11''
- Laundry room8'0'' x 8'9''
- 4pc Bathroom9'0'' x 4'10''
- 3pc Ensuite bath9'2'' x 5'1''
- Living room15'2'' x 11'5''
- Primary Bedroom16'3'' x 11'11''
- Dining room15'6'' x 15'9''
- Kitchen16'0'' x 18'7''


