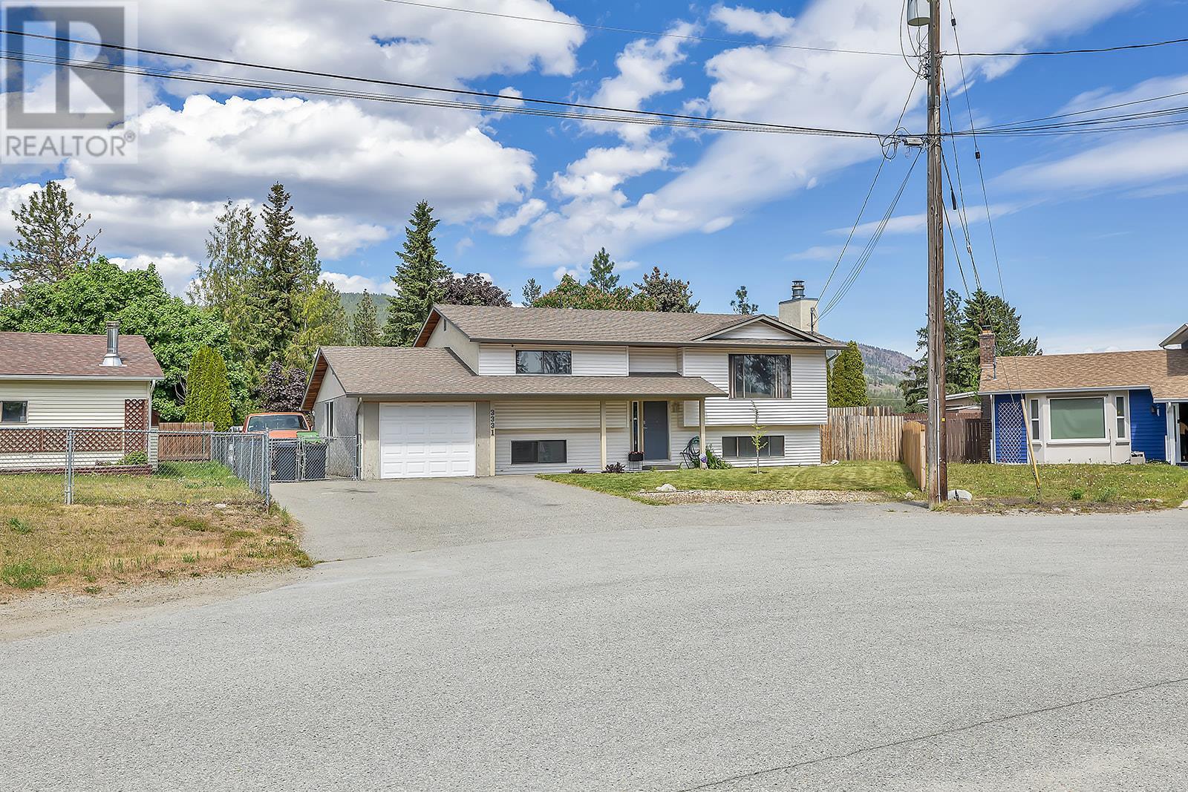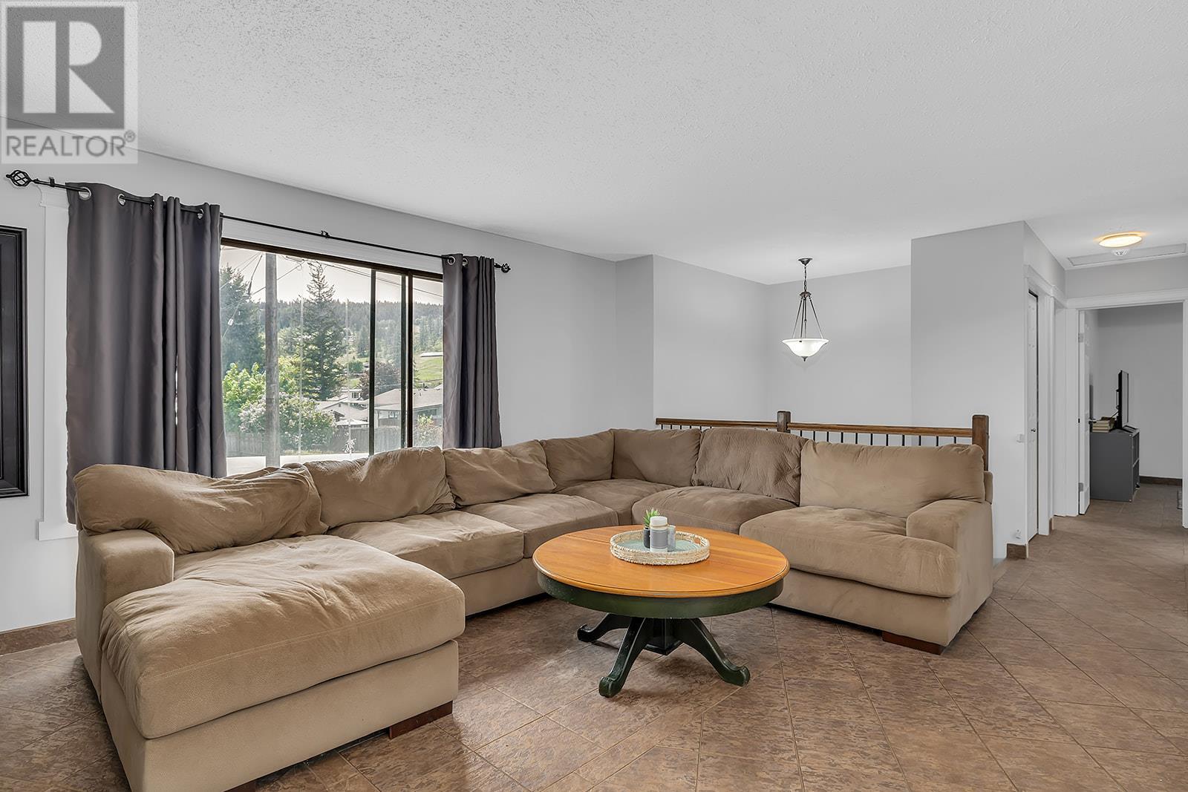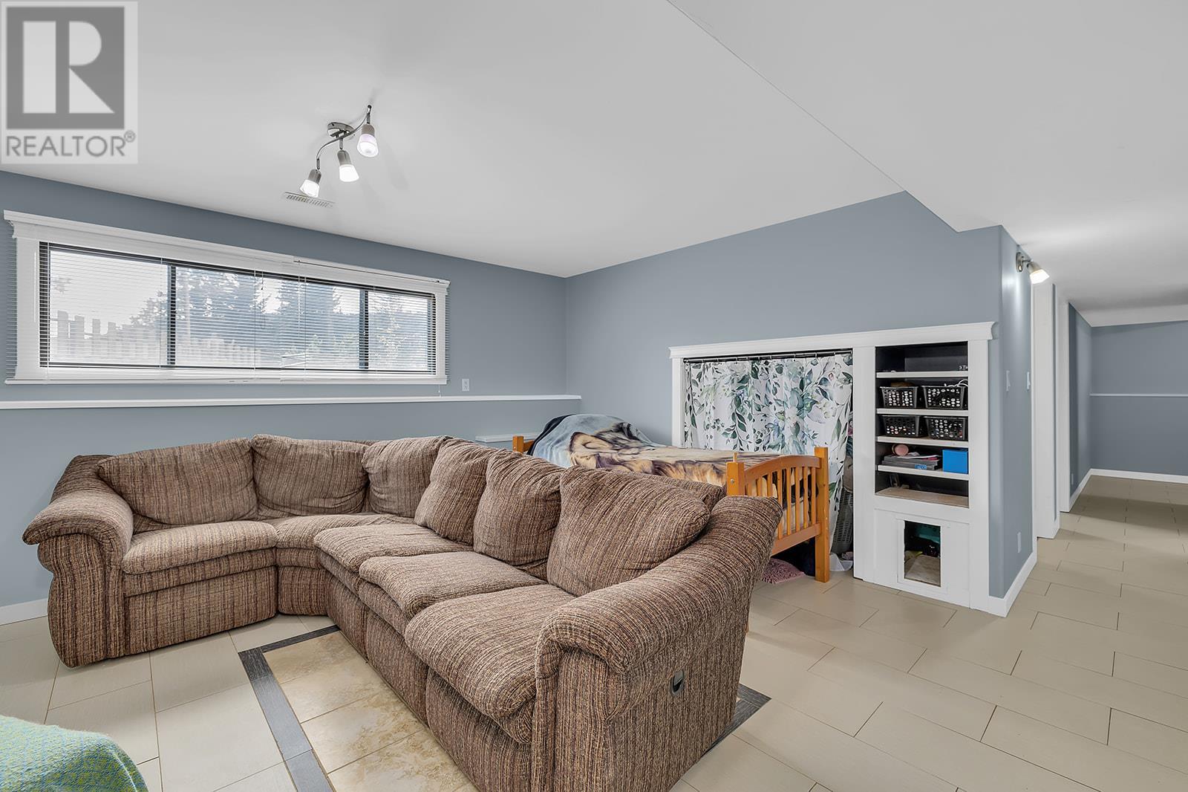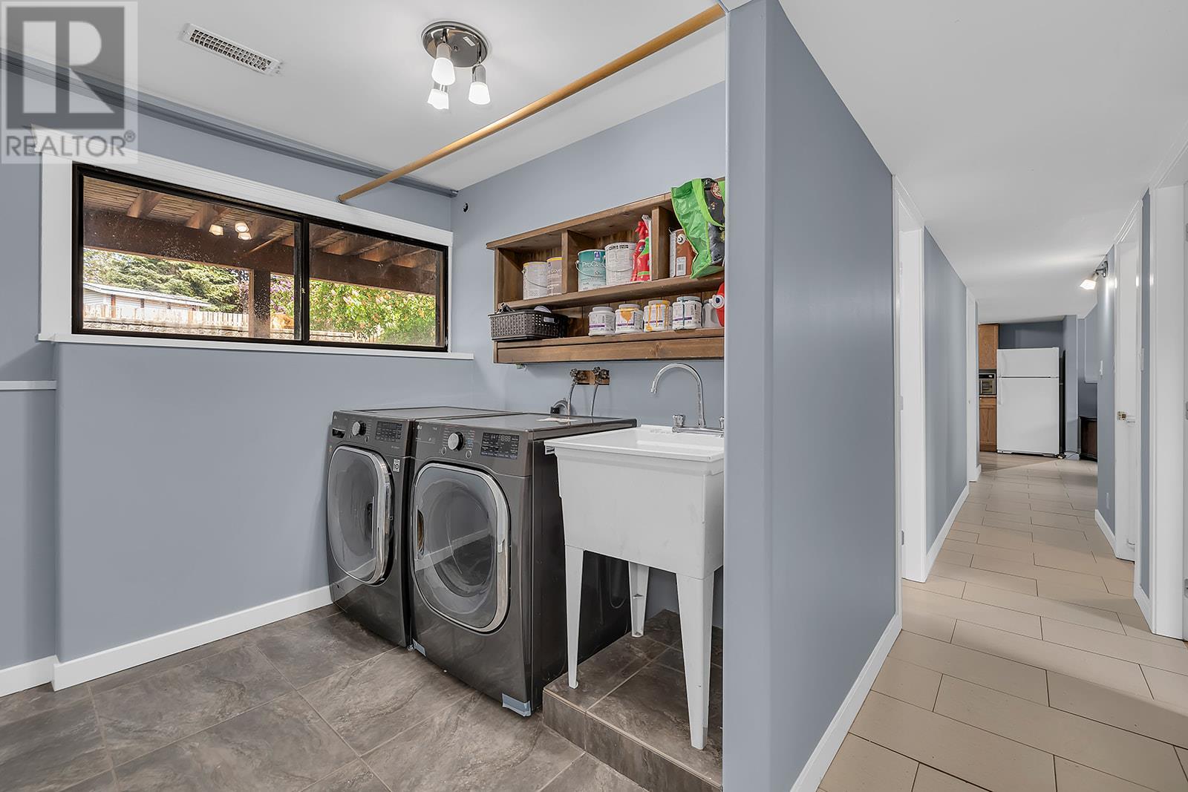- Price $749,900
- Age 1983
- Land Size 0.3 Acres
- Stories 2
- Size 2027 sqft
- Bedrooms 3
- Bathrooms 2
- See Remarks Spaces
- Attached Garage 1 Spaces
- Exterior Vinyl siding
- Cooling Central Air Conditioning, Heat Pump
- Appliances Refrigerator, Dishwasher, Range - Electric, Washer
- Water Municipal water
- Sewer Municipal sewage system
- Flooring Carpeted, Ceramic Tile, Laminate
- View Mountain view, View (panoramic)
- Fencing Fence
- Landscape Features Landscaped, Level, Underground sprinkler
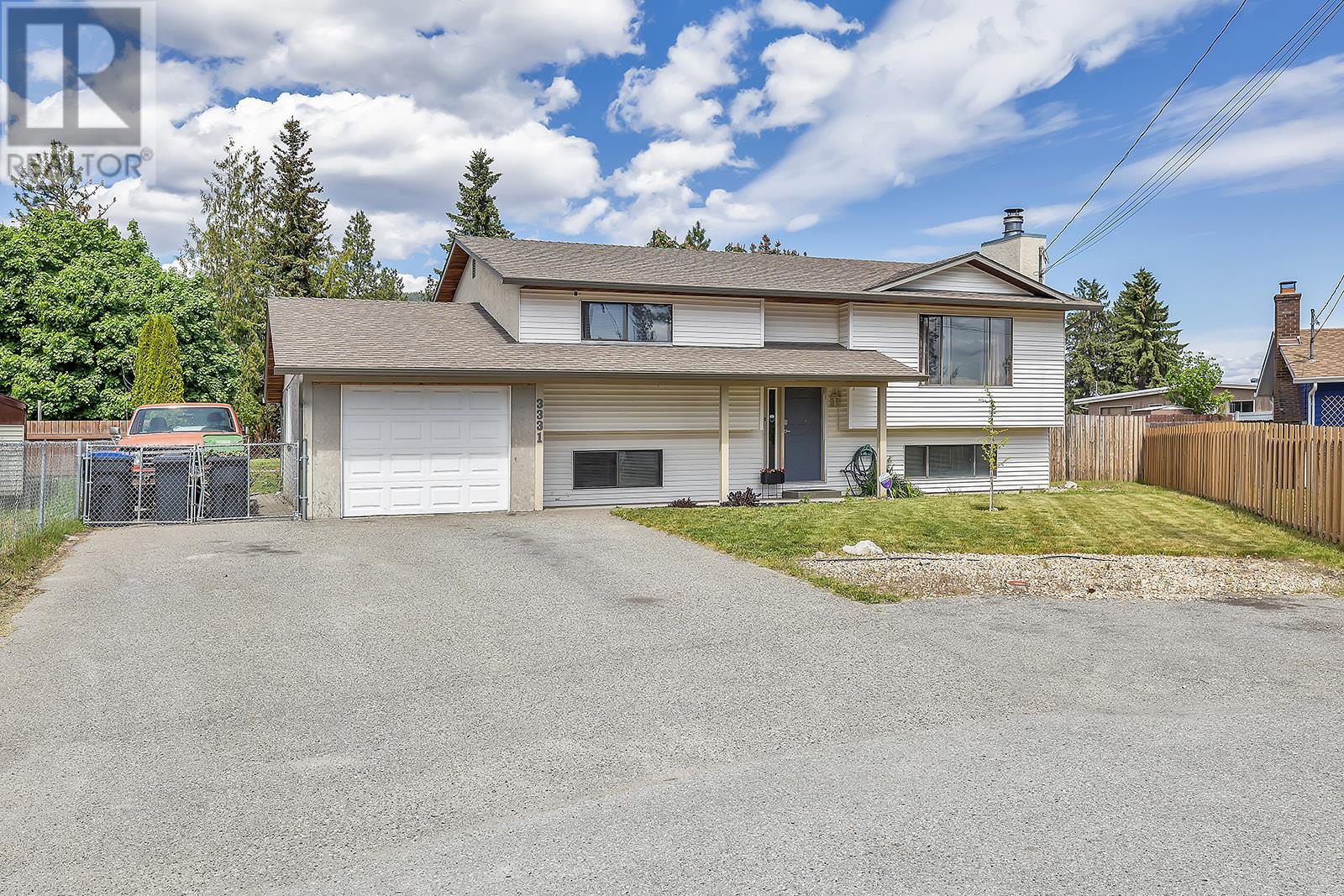
2027 sqft Single Family House
3331 Gates Court, West Kelowna
Welcome to 3331 Gates Court! This spacious home in West Kelowna offers 2027 square feet of living space, providing plenty of room for you and your loved ones to relax and unwind. With three bedrooms and two bathrooms, there's ample space for everyone to enjoy. The updated stainless appliances in the kitchen add a touch of modern elegance, making meal preparation a breeze. Step outside onto the large deck and take in the stunning views of the surrounding landscape. With easy access to nature, including cross-country skiing, hiking trails, and off-road adventures, you'll never be short of outdoor activities to enjoy. The basement suite offers a fantastic opportunity to generate rental income, helping to ease the burden of your mortgage payments. And with plenty of RV parking available, you can bring along all your toys and gear without worry. Located in a quiet cul-de-sac, this home offers the perfect blend of comfort and convenience. Whether you're looking for a peaceful retreat or easy access to urban amenities, you'll find it all right here at 3331 Gates Court. Don't miss out—schedule a showing today and experience the charm of West Kelowna living for yourself! (id:6770)
Contact Us to get more detailed information about this property or setup a viewing.
Basement
- Laundry room10'5'' x 9'0''
- Kitchen10'0'' x 9'0''
- Full bathroomMeasurements not available
- Full bathroomMeasurements not available
- Bedroom12'0'' x 11'0''
- Family room14'4'' x 16'4''
Main level
- Bedroom9'7'' x 12'7''
- Primary Bedroom14'8'' x 11'9''
- Kitchen11'6'' x 9'7''
- Dining room12'0'' x 9'0''
- Living room17'0'' x 13'0''


