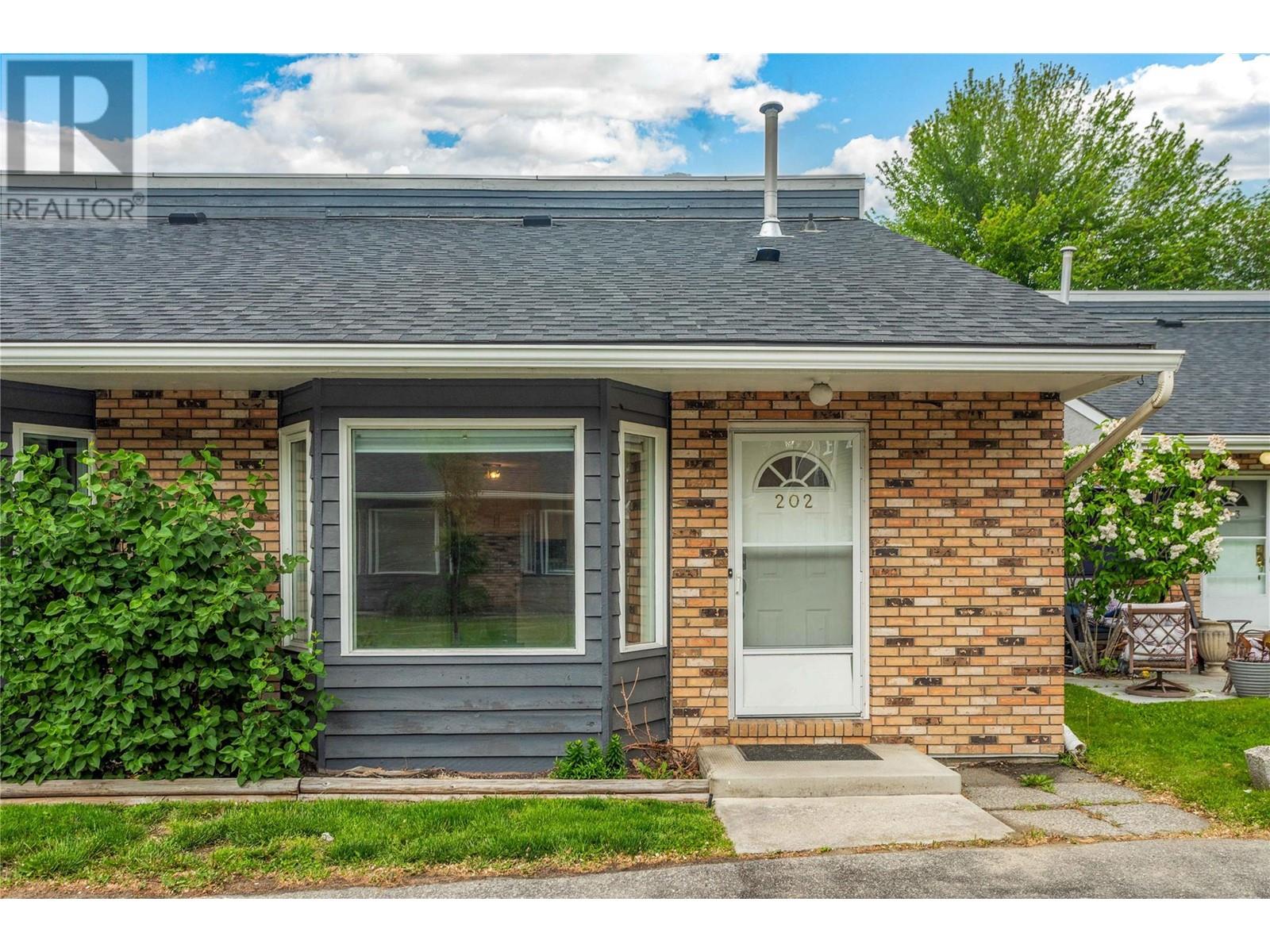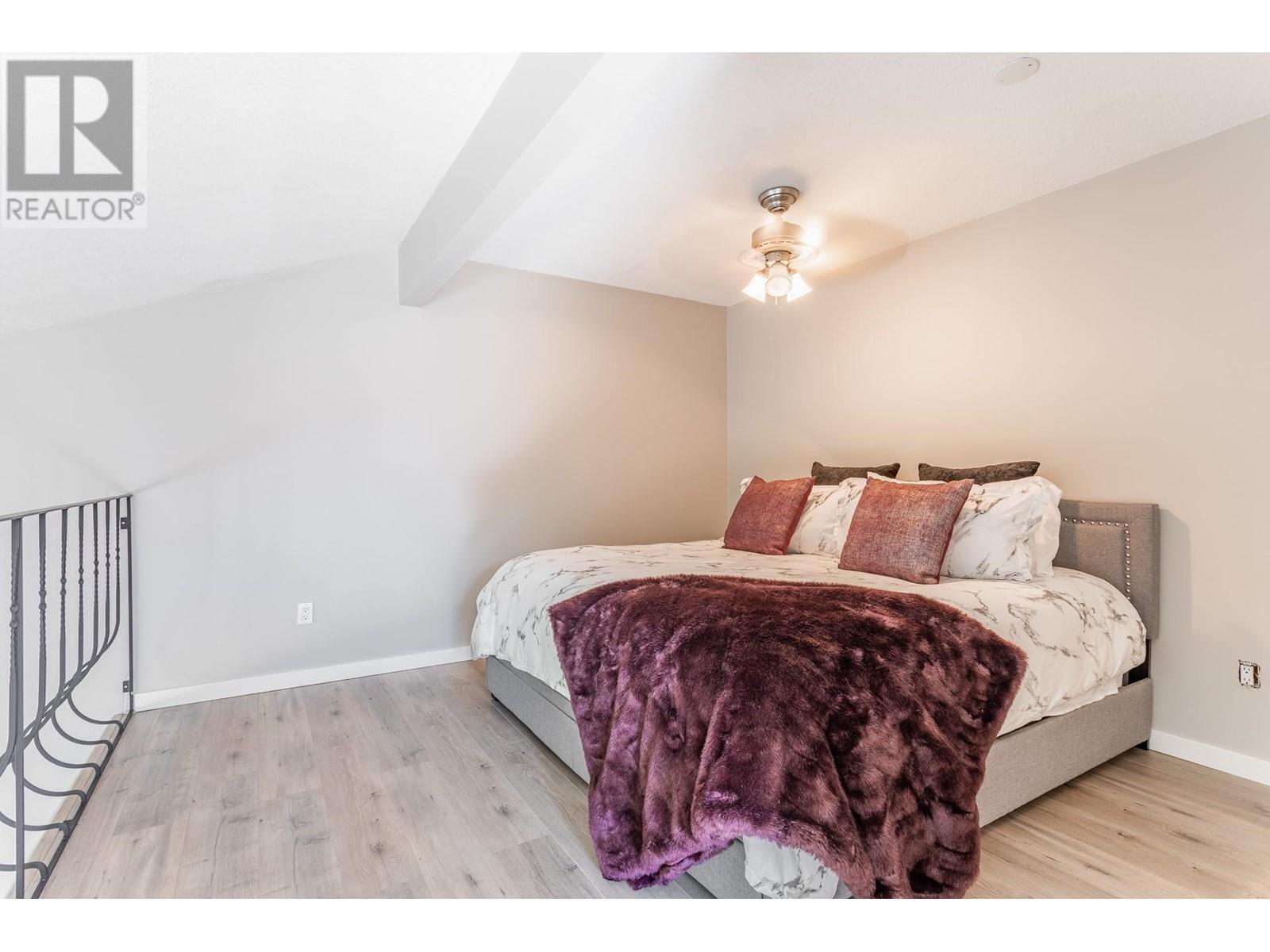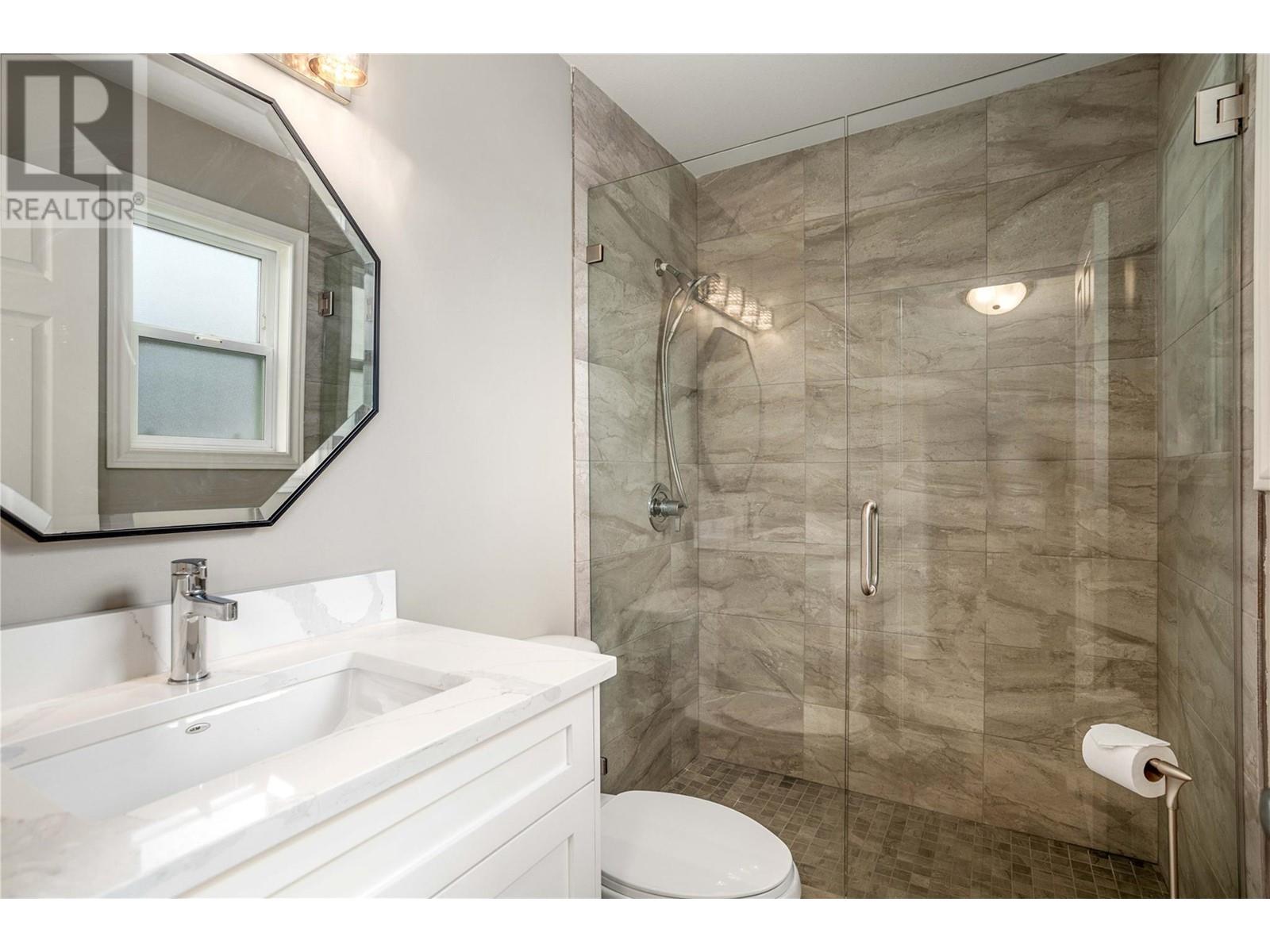- Price $445,000
- Age 1987
- Land Size 0.9 Acres
- Stories 2
- Size 848 sqft
- Bedrooms 2
- Bathrooms 2
- Stall Spaces
- Exterior Brick, Stucco
- Cooling Central Air Conditioning
- Appliances Refrigerator, Dishwasher, Range - Electric, Microwave, Washer
- Water Municipal water
- Sewer No sewage system
- Flooring Laminate, Linoleum, Tile
- Landscape Features Level
- Strata Fees $264.73

848 sqft Single Family Row / Townhouse
3155 Gordon Drive Unit# 202, Kelowna
Introducing 202-3155 Gordon Dr, a charming townhome in the quiet complex of Fascieux Creek! Step into the inviting open floor plan offering 848sqft, accented by over height vaulted ceilings and laminate floors, creating a welcoming atmosphere. This home has undergone beautiful head to toe renovations in 2020. Notably in the kitchen which now boasts quartz countertops, desirable custom white shaker cabinets, a modern tiled backsplash, and newer stainless steel appliances including a gas stove. Fresh neutral paint throughout adds a modern touch. The main floor features a bedroom and a full bathroom for ideal comfort and accessibility. Upstairs, you'll find an open lofted master bedroom, laundry room and a full bathroom which has been completely gutted to now include a walk in tile shower and plenty of natural light. Situated in the Lower Mission, this home offers a fantastic walk score and unparalleled convenience, just steps away from Okanagan College, KLO Middle School, the lake/beach, shopping, and excellent transit access. Parking is provided with one stall, and monthly strata fees amount to $264.73. This pet-friendly complex allows for a maximum of 2 pets and rentals. Vacant & quick possession available! Fantastic value, do not miss out! (id:6770)
Contact Us to get more detailed information about this property or setup a viewing.
Main level
- 4pc Bathroom5'2'' x 7'6''
- Bedroom11'5'' x 9'7''
- Kitchen7'7'' x 9'7''
- Living room19'5'' x 18'4''
Second level
- Laundry room5'2'' x 6'0''
- 3pc Ensuite bath5'6'' x 7'8''
- Primary Bedroom19'5'' x 18'3''





























