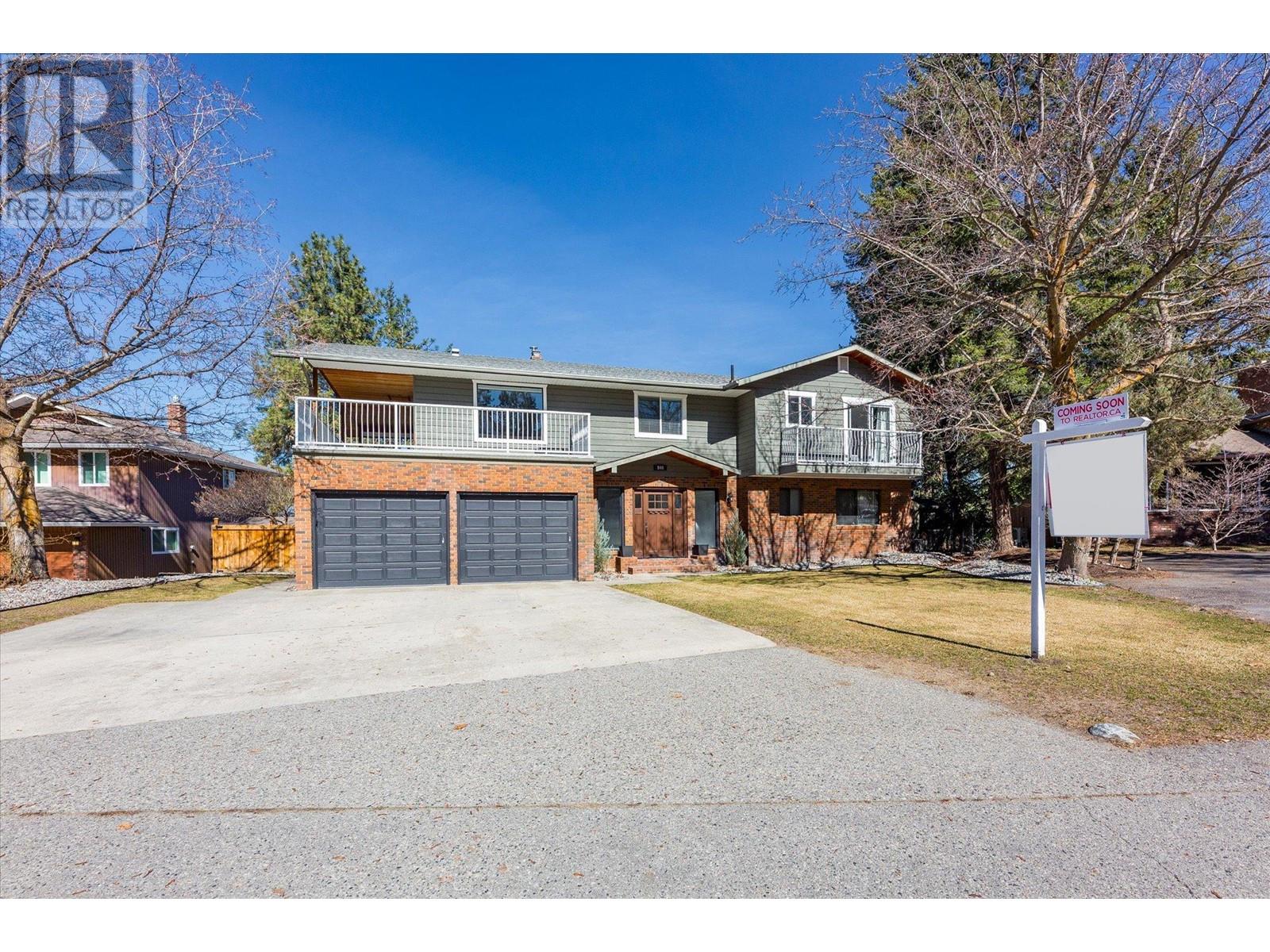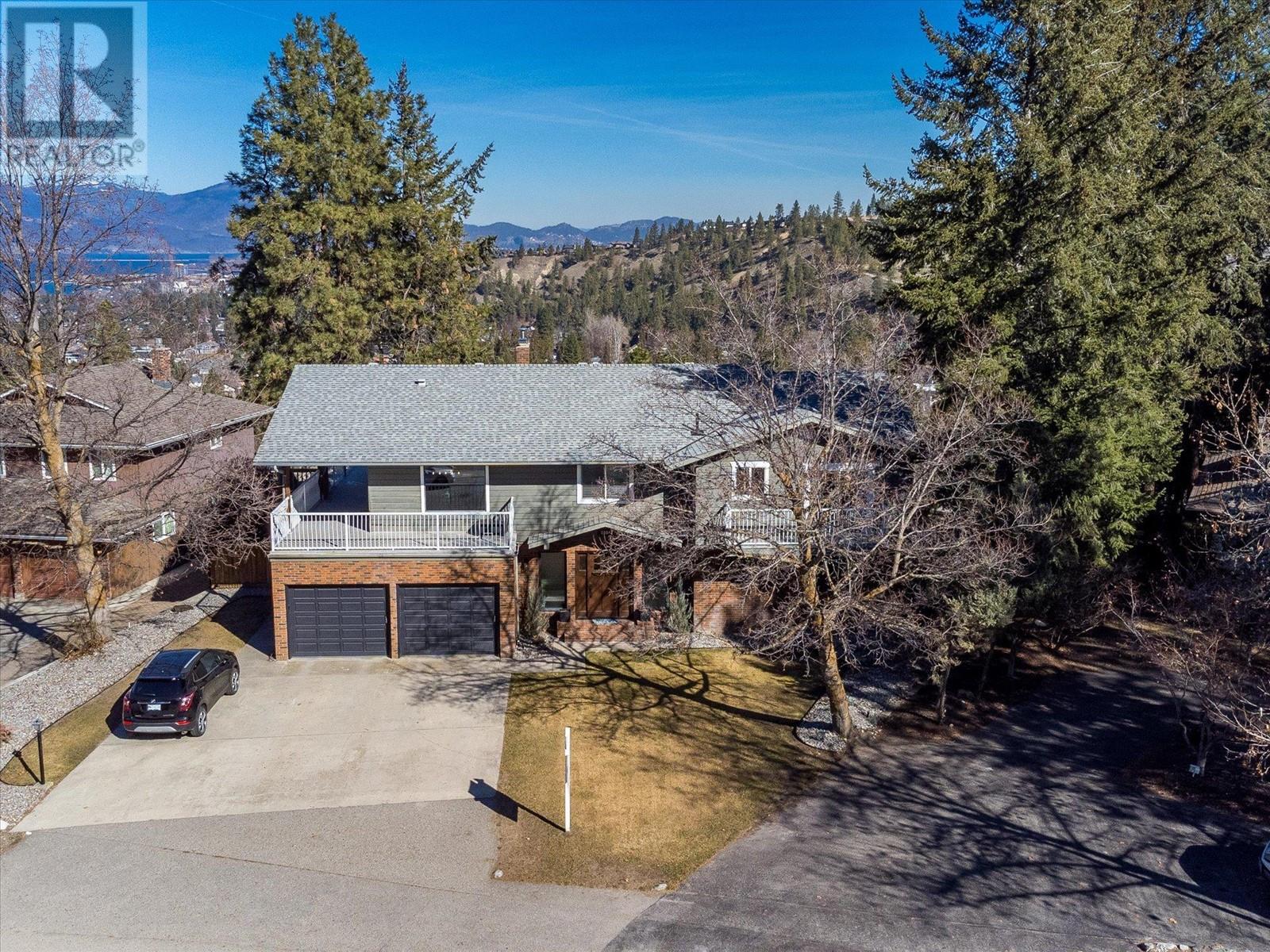- Price $1,390,000
- Age 1979
- Land Size 0.6 Acres
- Stories 2
- Size 3334 sqft
- Bedrooms 6
- Bathrooms 4
- See Remarks Spaces
- Attached Garage 2 Spaces
- Exterior Brick, Concrete
- Cooling Central Air Conditioning
- Appliances Refrigerator, Dishwasher, Dryer, Range - Electric, Microwave, Washer
- Water Municipal water
- Sewer Municipal sewage system
- Flooring Hardwood, Laminate, Tile
- View City view, Lake view, Mountain view, Valley view, View (panoramic)
- Fencing Fence
- Landscape Features Landscaped, Level, Underground sprinkler

3334 sqft Single Family House
840 Steele Road, Kelowna
Calling all families! This Upper Mission gem sits on a generous, mature allotment in the well established Steele Road area- with expansive views to the Lake, Kelowna and the surrounding mountains. The main section of the home features a light. bright and recently updated interior, with an open plan living space, 4 bedrooms and 2.5 bathrooms spread out over 2200 sq ft. The main living space also features oversized windows so you can really admire those views! In addition, there is a further 1100sq ft in the lower level, featuring a 2 bedroom and a 1 bathroom in-law suite. There is even an unfinished basement, just waiting for your ideas. There is also a hot tub under the covered patio, facing the pool-sized rear yard with yet more views! The location is immaculate, with shopping, schools, Okanagan Lake, outdoor activities and local wineries only minutes away. Call your agent to reserve a viewing today. (id:6770)
Contact Us to get more detailed information about this property or setup a viewing.
Main level
- Bedroom14'0'' x 12'0''
- Bedroom14'0'' x 13'0''
- 3pc Bathroom14'0'' x 6'0''
- Living room17'0'' x 16'0''
- Kitchen18'0'' x 8'0''
- Bedroom13'0'' x 13'0''
- Foyer17'0'' x 12'0''
- 3pc Bathroom9'0'' x 4'0''
Second level
- Partial bathroom5' x 8'
- Bedroom13'0'' x 9'0''
- 5pc Ensuite bath11'0'' x 8'0''
- Bedroom14'0'' x 11'0''
- Primary Bedroom17'0'' x 13'0''
- Living room26'0'' x 18'0''
- Dining room16'0'' x 12'0''
- Kitchen13'0'' x 18'0''























































