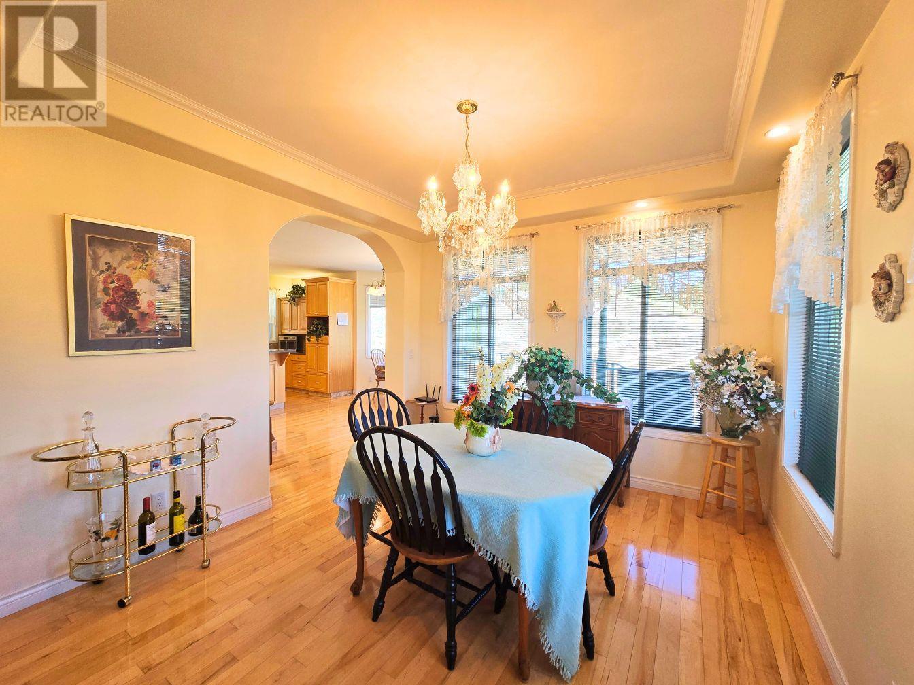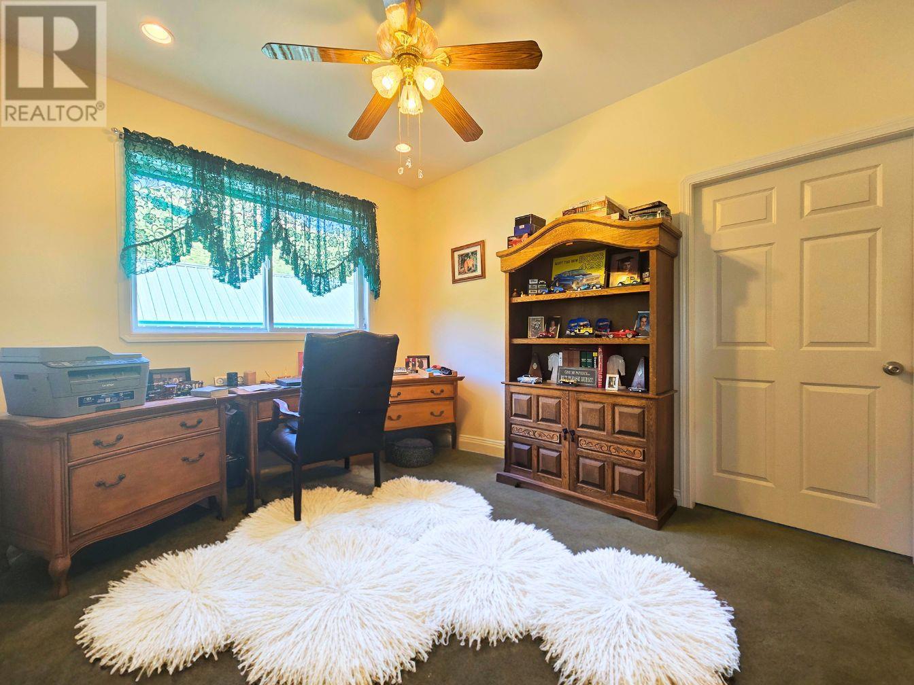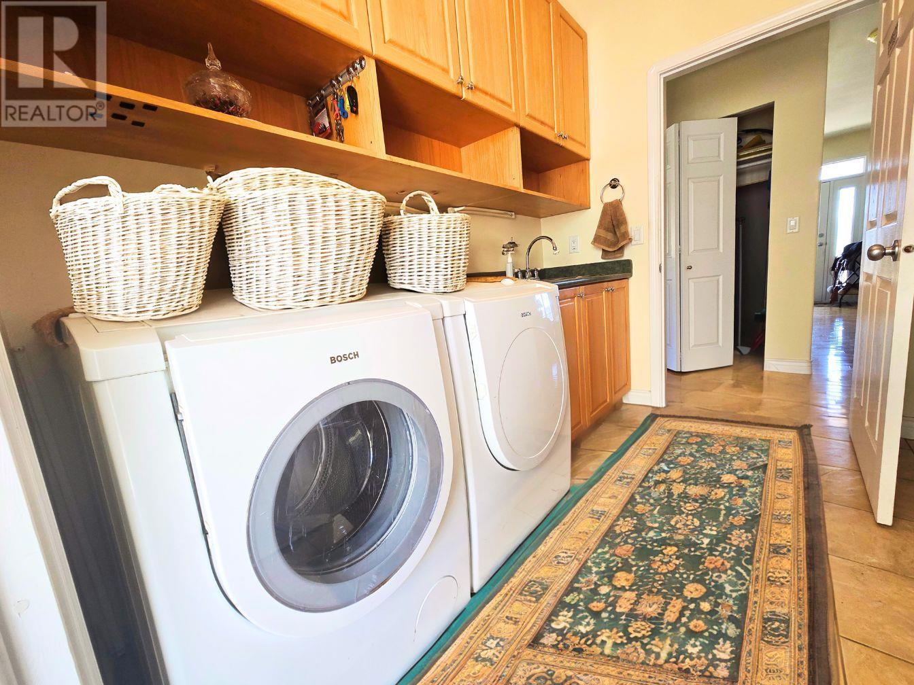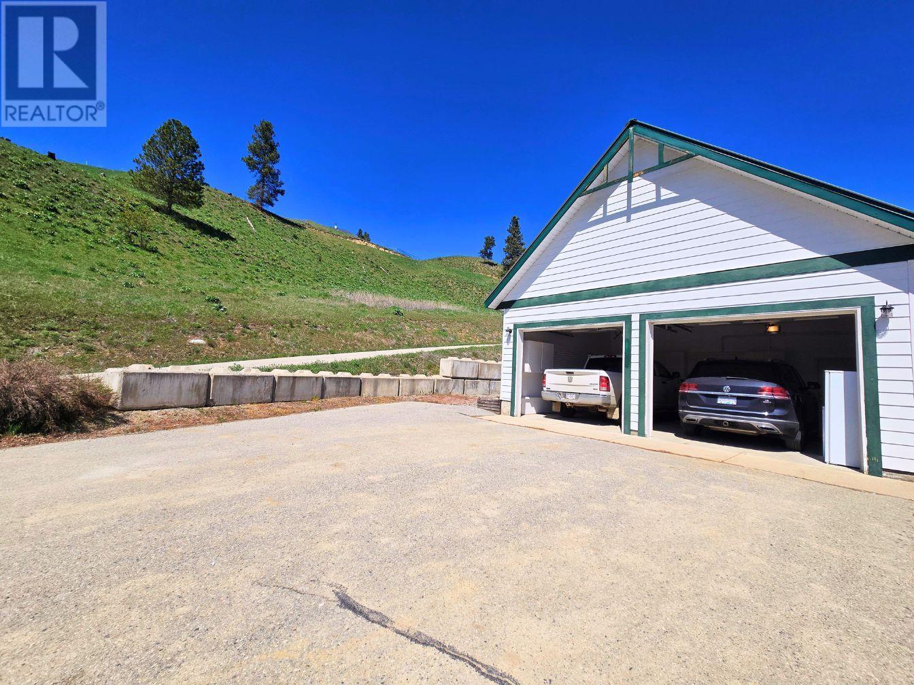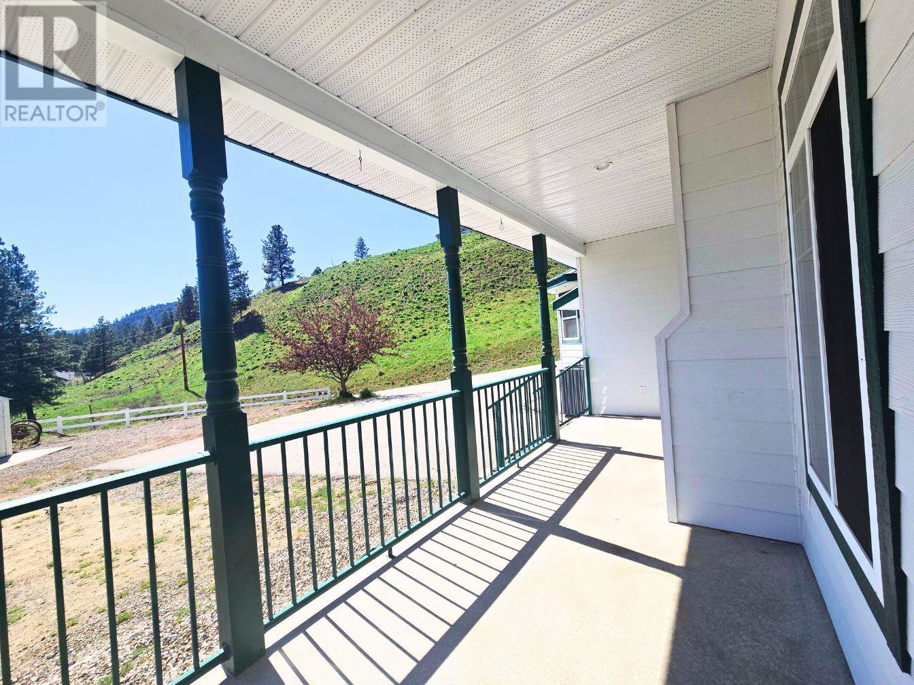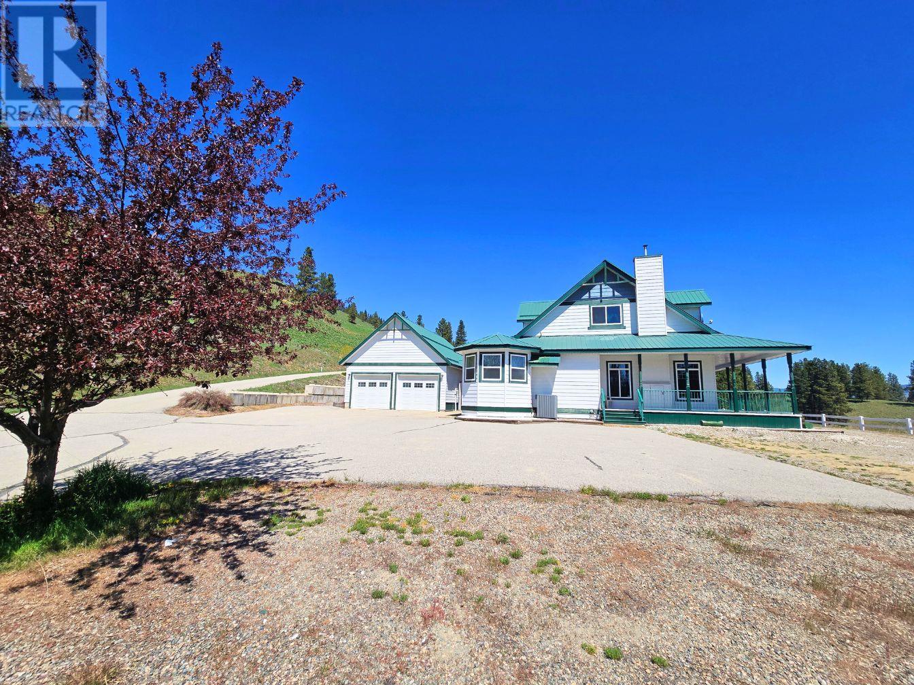- Price $1,600,000
- Age 2004
- Land Size 6.7 Acres
- Stories 2
- Size 2790 sqft
- Bedrooms 3
- Bathrooms 3
- See Remarks Spaces
- Breezeway Spaces
- Attached Garage 4 Spaces
- Detached Garage 4 Spaces
- Heated Garage Spaces
- Oversize Spaces
- RV 3 Spaces
- Exterior Composite Siding
- Appliances Refrigerator, Dishwasher, Dryer, Cooktop - Electric, Oven - Electric, Microwave, See remarks, Washer & Dryer, Oven - Built-In
- Water Well
- Sewer Septic tank
- Flooring Carpeted, Ceramic Tile, Mixed Flooring, Wood
- View Mountain view
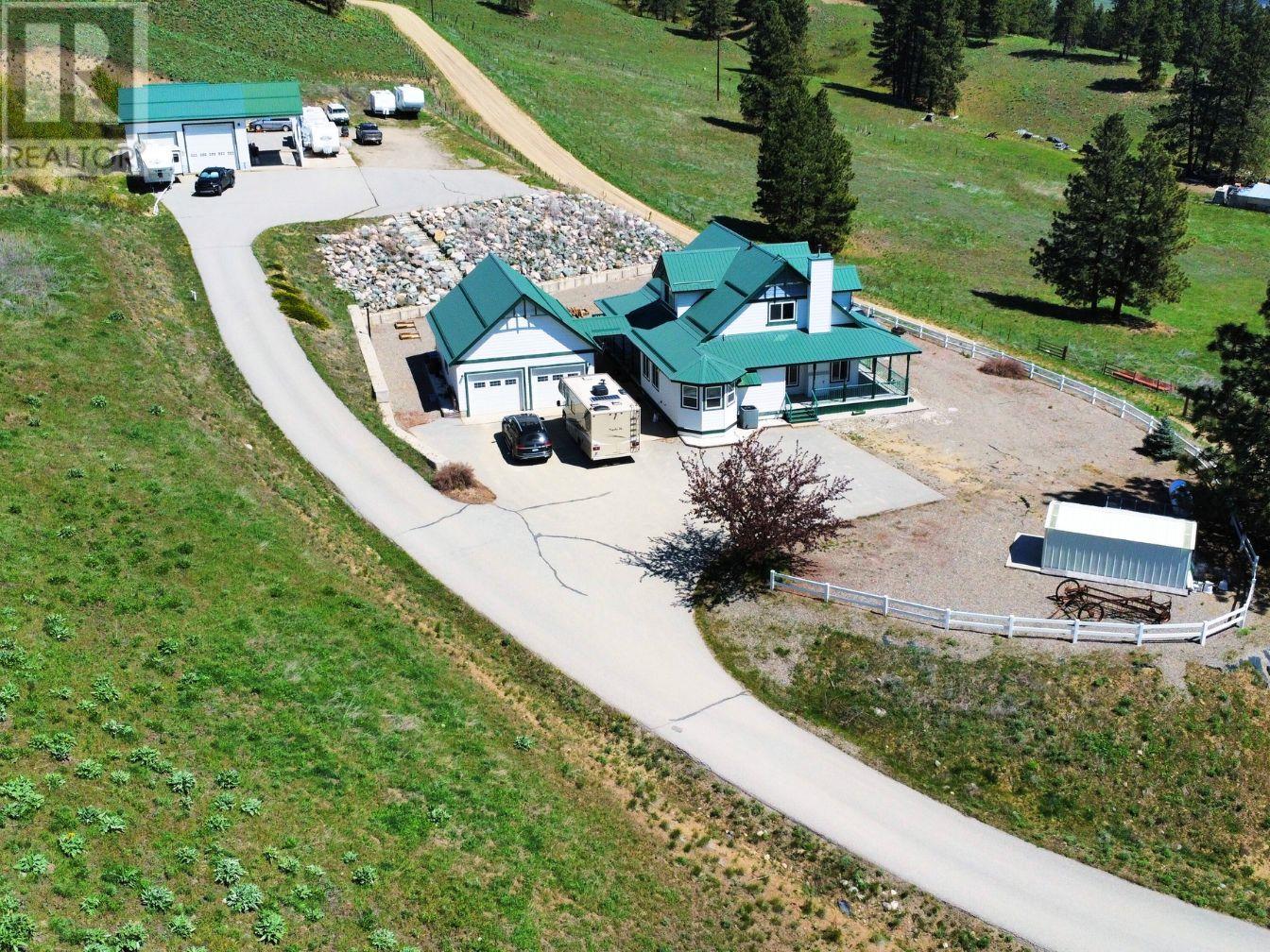
2790 sqft Single Family House
260 Bonlin Road, Princeton
Nestled on 6.72 acres of serene countryside, this Cape Cod style home offers stunning mountain views and easy access to town. The bright Island kitchen is a chef’s delight, with custom Beachwood cabinets, Corian counters, 3 ovens, wine rack, and vac-pan. Relax in the living room with cozy pellet stove, surround sound, and panoramic views that will take your breath away. The main floor master suite features a walk-in closet and lavish 5-pce ensuite with walk-in tub. Upstairs, 2 more spacious bedrooms & a den. The home features maple hardwood floors on the main level, 9’ ceilings, crown moulding and low-e windows for energy efficiency. Enjoy the fresh air and scenic views from the covered wrap-around veranda, ideal for hosting friends and family. The property also features a double garage with bonus room-perfect for a man cave/hobby space. The large 48’X32’ detached Workshop is a dream come true for mechanics or enthusiasts, featuring heated floors, a 12,000-pound car hoist, air compressor, 16 ft and 12 ft overhead doors, washroom, laundry, and covered RV parking. There are also two fully serviced RV sites (rented for $1,200/month) and plumbing & wiring for a third site. Plus, a 20’ X 24’ shed/barn and 2 X 8’ X 20’ containers (rented for $600/month). This property is the ultimate blend of luxury and functionality. It offers a remarkable living experience with a well-designed interior, and breathtaking scenery. Don’t miss this rare opportunity to own your dream home! (id:6770)
Contact Us to get more detailed information about this property or setup a viewing.
Main level
- Games room23'6'' x 11'10''
- Partial bathroomMeasurements not available
- Laundry room9'0'' x 6'6''
- Other7'6'' x 6'0''
- Full ensuite bathroomMeasurements not available
- Primary Bedroom19'8'' x 12'10''
- Dining nook17'0'' x 9'0''
- Kitchen18'6'' x 10'0''
- Dining room13'0'' x 11'2''
- Living room17'6'' x 16'10''
Second level
- Full bathroomMeasurements not available
- Den10'0'' x 9'10''
- Bedroom17'0'' x 10'2''
- Bedroom17'0'' x 12'8''










