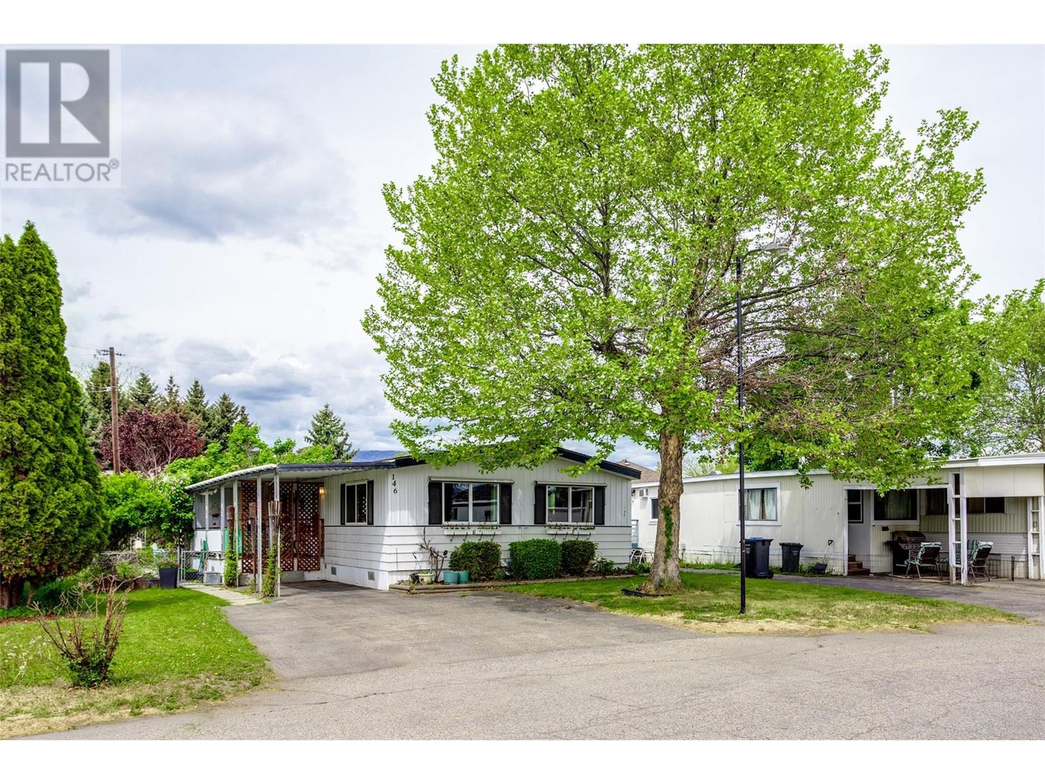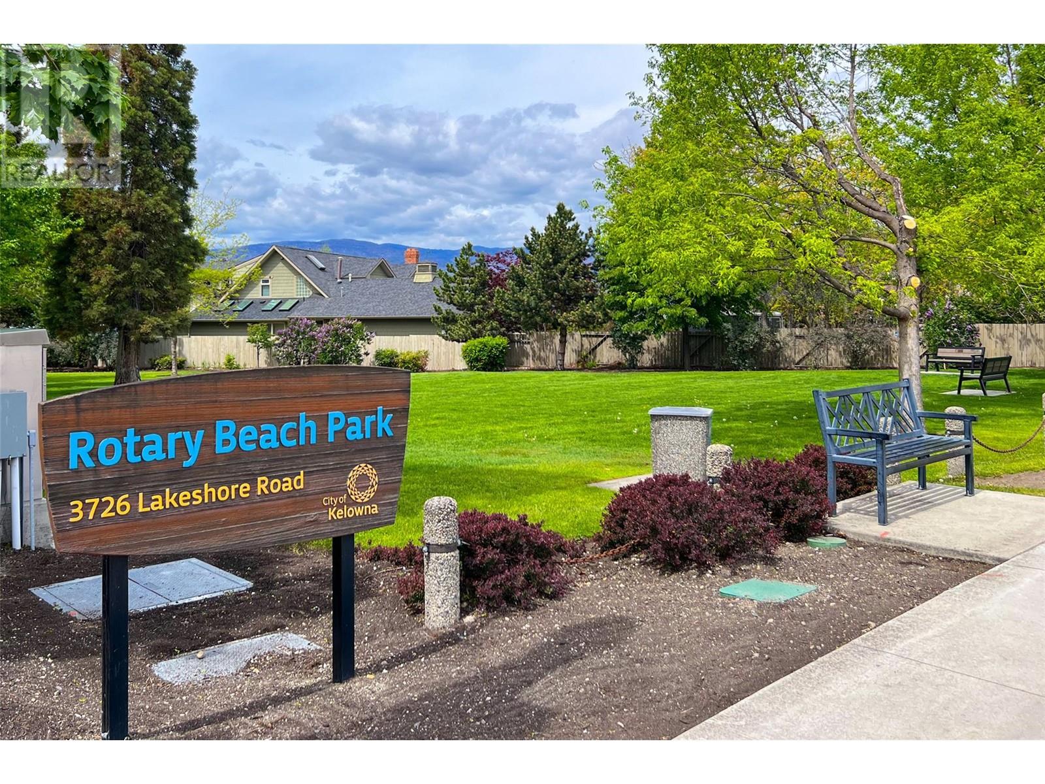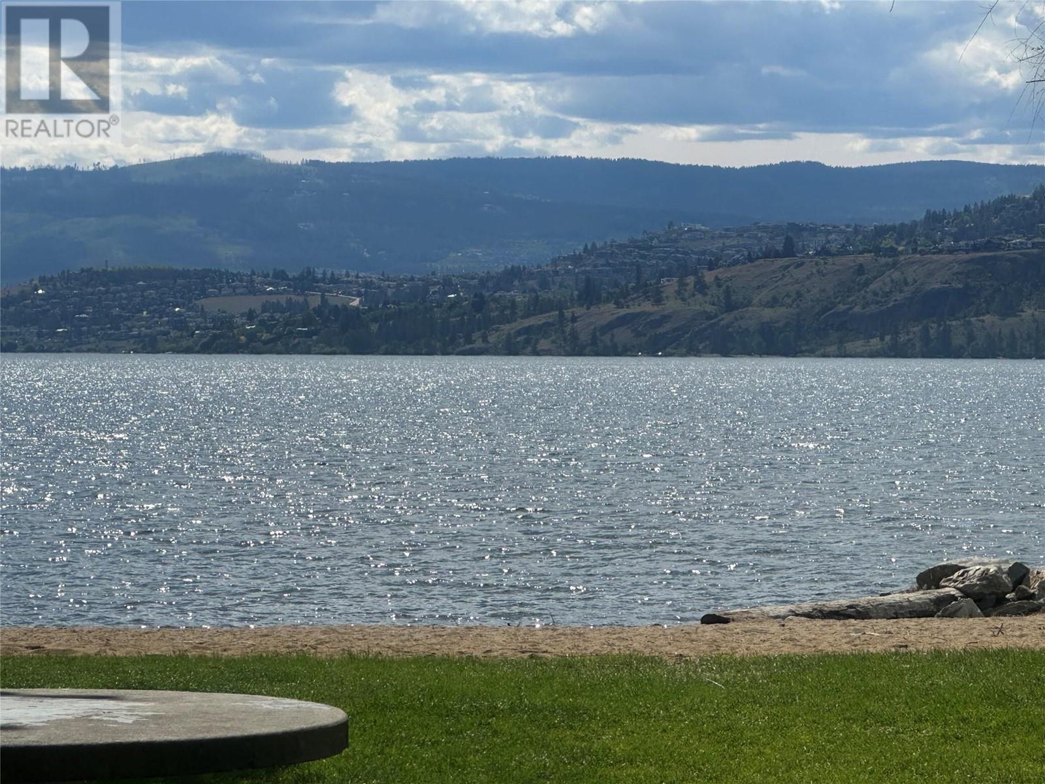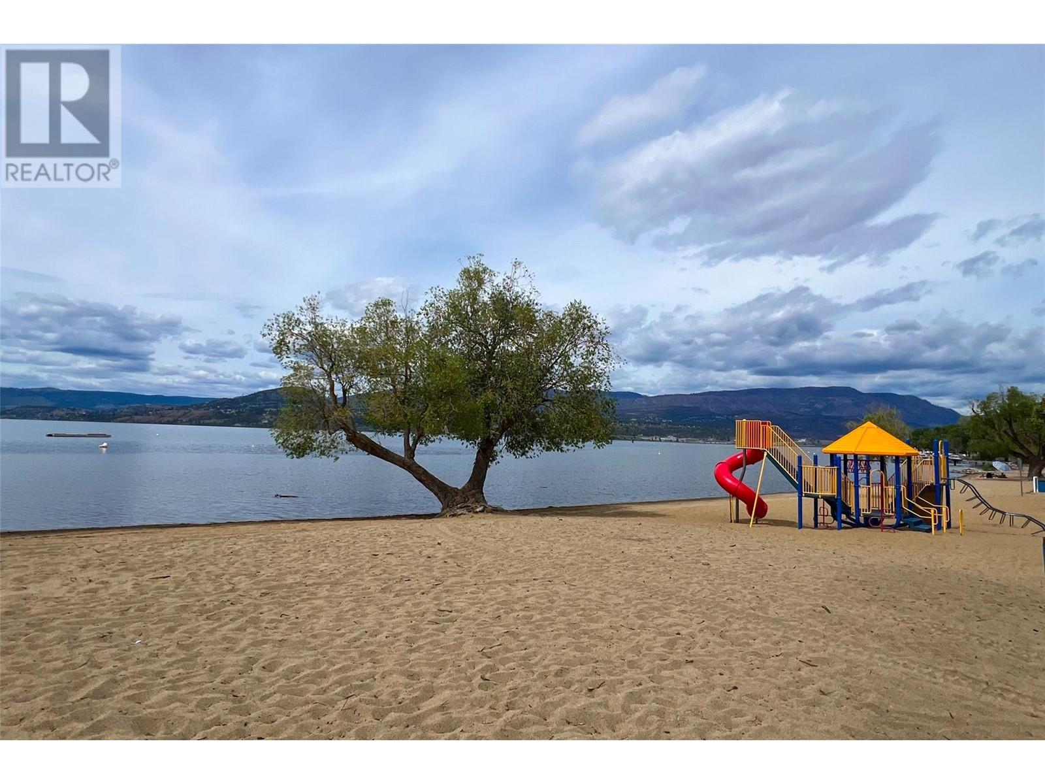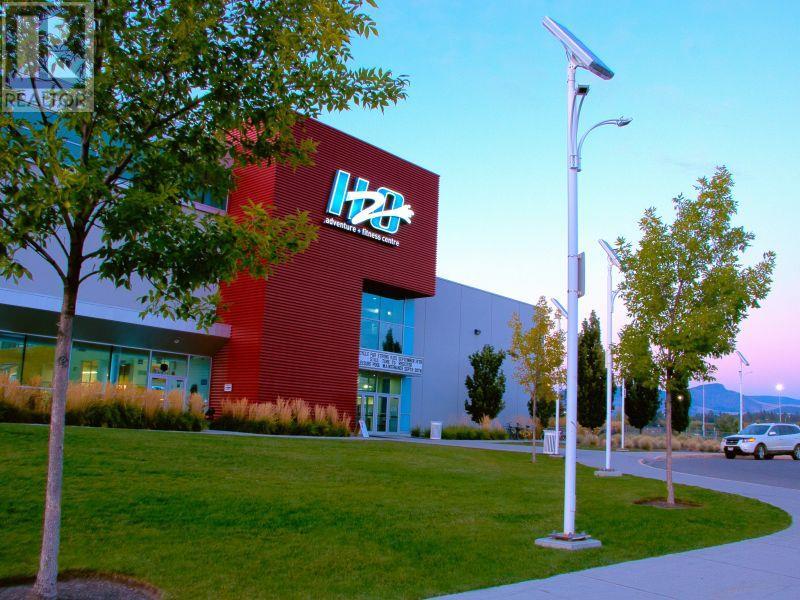- Price $245,000
- Age 1975
- Land Size 0.9 Acres
- Stories 1
- Size 1152 sqft
- Bedrooms 3
- Bathrooms 2
- Carport Spaces
- Exterior Aluminum
- Cooling Heat Pump
- Appliances Refrigerator, Dishwasher, Dryer, Range - Electric, Washer
- Water Municipal water
- Sewer Municipal sewage system
- Flooring Carpeted, Hardwood, Laminate
- View Mountain view
- Fencing Fence
- Landscape Features Landscaped, Level
- Strata Fees $650.00
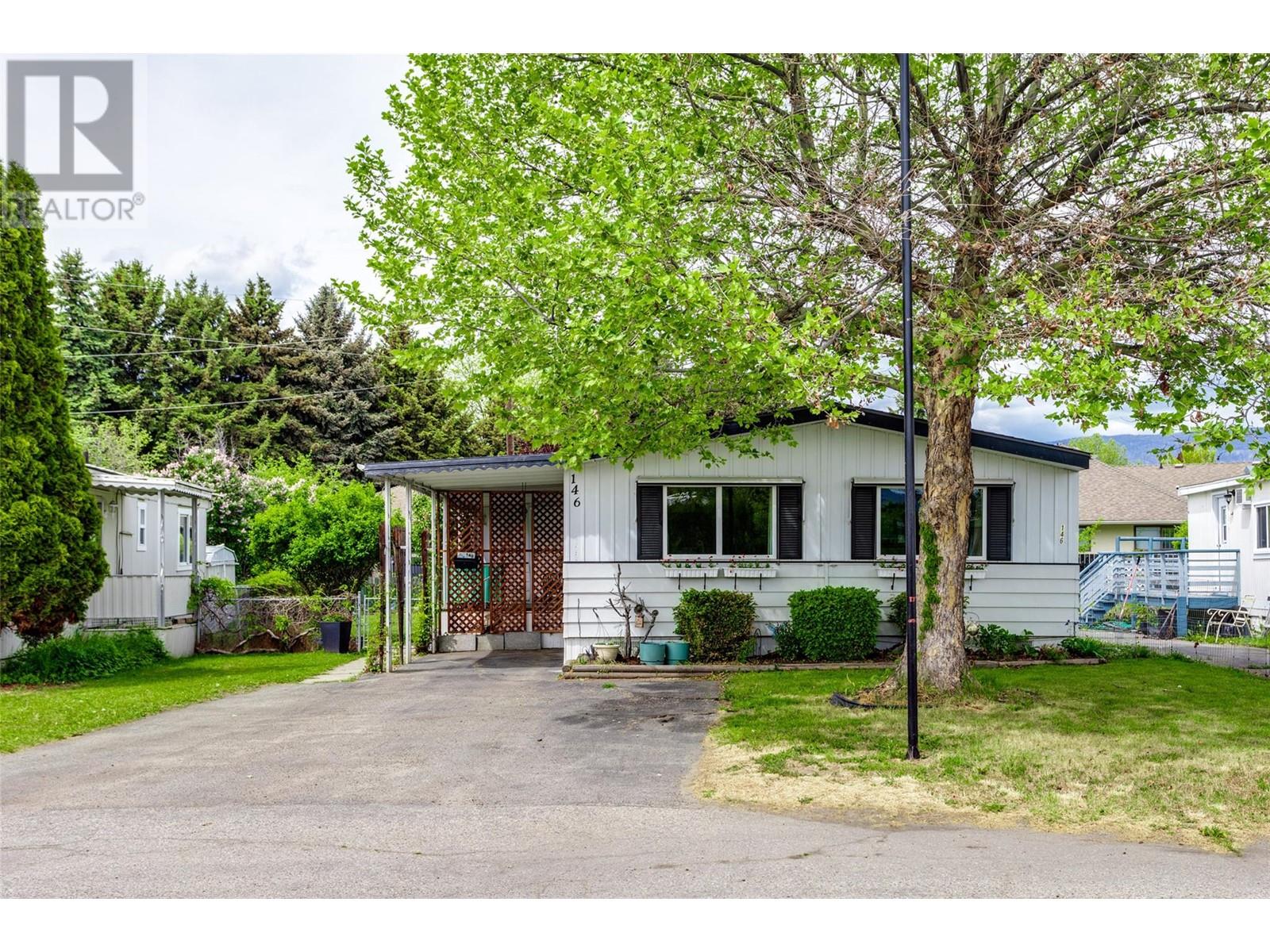
1152 sqft Single Family Manufactured Home
3745 LAKESHORE Road Unit# 146, Kelowna
Presenting a spacious and bright double wide-mobile home situated mere steps from Rotary Beach, a perfect setting for leisurely strolls and soaking in the picturesque lake and mountain views. This charming home boasts 3 cozy bedrooms and 2 bathrooms, offering space for relaxation and hosting guests. The living room and dining room area is perfect for entertaining. The updated kitchen has a pantry and a breakfast bar. The dining room has a built-in cabinet. The sizeable primary bedroom comes with an ensuite, enhancing the home’s appeal. Recent home improvements include updated kitchen and bathrooms, new roof, hot water tank, and all appliances. Enjoy the outdoors on the covered porch and the tranquil fenced yard with perennial blooms and complete with a shed. Residents benefit from ample storage, a convenient carport and additional 2 driveway parking. Discover comfortable, leisurely living in a friendly 55+ adult park community (only one resident owner needs to meet the age requirement). This quiet community warmly welcomes 2 small pets (subject to approval). Walking distance to Lower Mission amenities, including Rotary Beach, Mission Creek Greenway, Gyro Beach, H2O Adventure & Fitness Centre, public library, public transit, Pandosy Village restaurants & shopping, Mission Park Shopping Centre, and a short drive to KGH Hospital and Downtown Kelowna, ensures a fulfilling and active lifestyle. (id:6770)
Contact Us to get more detailed information about this property or setup a viewing.
Main level
- Utility room2'10'' x 7'2''
- Other9'7'' x 8'
- Other15'2'' x 7'10''
- Storage7'5'' x 7'5''
- 4pc Bathroom8'8'' x 4'10''
- 4pc Ensuite bath7'10'' x 5'1''
- Bedroom8'2'' x 9'2''
- Bedroom11'3'' x 10'4''
- Primary Bedroom11'3'' x 12'1''
- Kitchen10'4'' x 14'3''
- Dining room8'2'' x 7'10''
- Living room13'3'' x 9'1''


