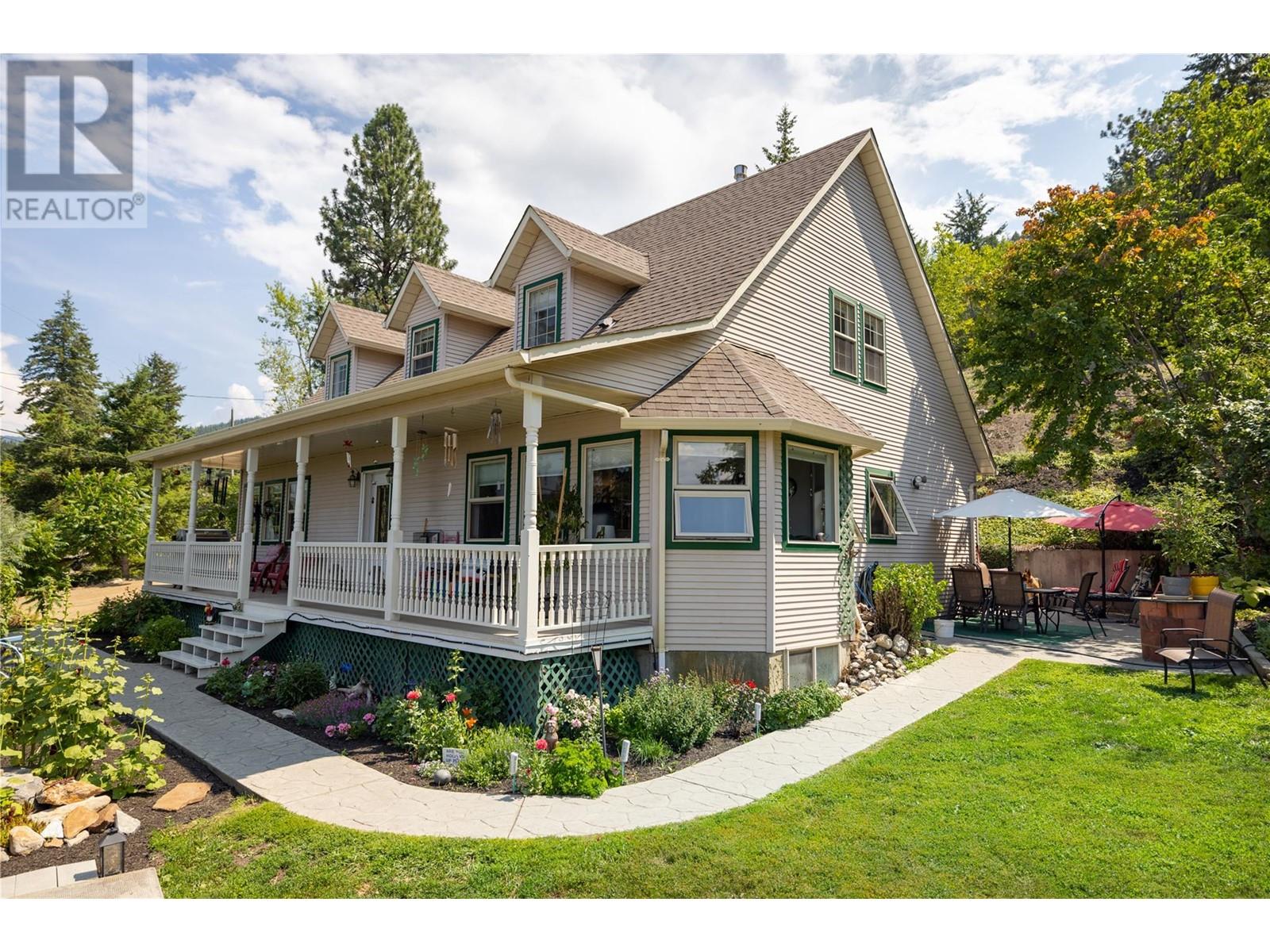- Price $910,000
- Age 1996
- Land Size 1.0 Acres
- Stories 1.5
- Size 2143 sqft
- Bedrooms 4
- Bathrooms 3
- See Remarks Spaces
- Detached Garage 2 Spaces
- Exterior Vinyl siding
- Appliances Refrigerator, Dishwasher, Dryer, Range - Electric, Microwave, Washer
- Water Well
- Sewer Septic tank
- Flooring Ceramic Tile, Hardwood, Vinyl
- View City view, Lake view, Mountain view, Valley view, View (panoramic)
- Landscape Features Landscaped

2143 sqft Single Family House
5582 Hartnell Road, Vernon
Look no further for your country home with ultimate privacy and views! Welcome home to 5582 Hartnell Road, where the charming front porch and quaint dormers will capture your heart. This 4 bedroom, 2.5 bathroom home on 1 private acre parcel maximizes the views of the valley, lakes and city. Enter to be greeted by warm wood floors, a cozy gas fireplace and lots of windows highlighting the views and manicured yard & gardens. The kitchen offers plentiful cupboards and counter space, with additional storage in mud/laundry room with powder room. Enjoy family dinners in the generous dining room with vaulted ceiling. Primary and 2nd bedroom on the main floor allow for one level living. Primary bedroom has a full ensuite bathroom with large tub and walk in closet. 2nd bedroom is bright and spacious! Upstairs, 2 more generous bedrooms and bathroom accommodate kids or guests, and family room between offers another space to lounge and relax. The unfinished basement allows your dreams to be realized - finish to your heart's desire! The 24'x30' shop offers the handyperson the coveted space to tinker or run a small business out of. The yard has been lovingly cared for over the years, with lots of perennials bringing color every spring. Fenced off vegetable garden is ready to be planted. Bring your toys - this property offers a couple options for boat/RV parking (complete with views!). Seize your chance to have privacy, views and a comfortable life at this amazing property (id:6770)
Contact Us to get more detailed information about this property or setup a viewing.
Main level
- 3pc Ensuite bath5'11'' x 7'11''
- Primary Bedroom11'0'' x 14'10''
- Bedroom11'3'' x 15'8''
- Dining room10'8'' x 15'9''
- Partial bathroom2'10'' x 7'0''
- Laundry room7'0'' x 9'3''
- Kitchen11'5'' x 12'0''
- Living room11'3'' x 20'0''
- Foyer5'9'' x 8'6''
Second level
- Bedroom11'5'' x 15'6''
- Full bathroom4'11'' x 8'9''
- Family room14'0'' x 18'6''
- Storage5'0'' x 5'8''
- Bedroom12'10'' x 14'10''















































