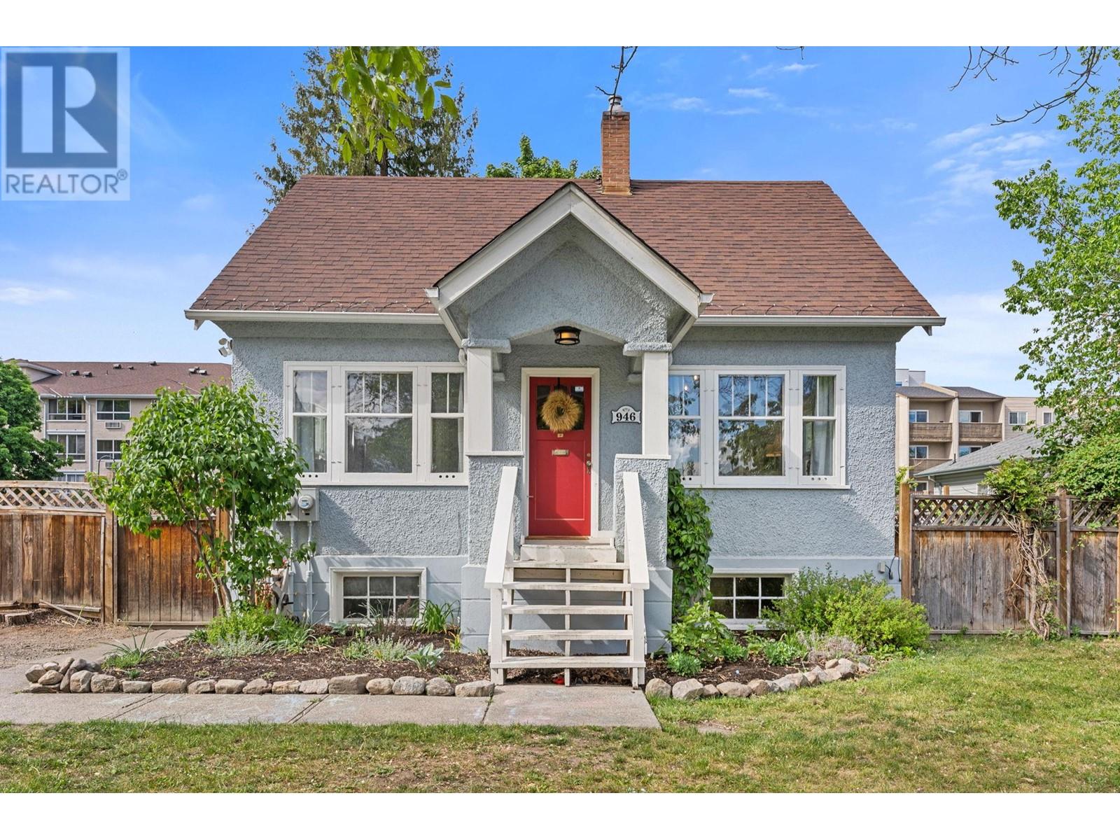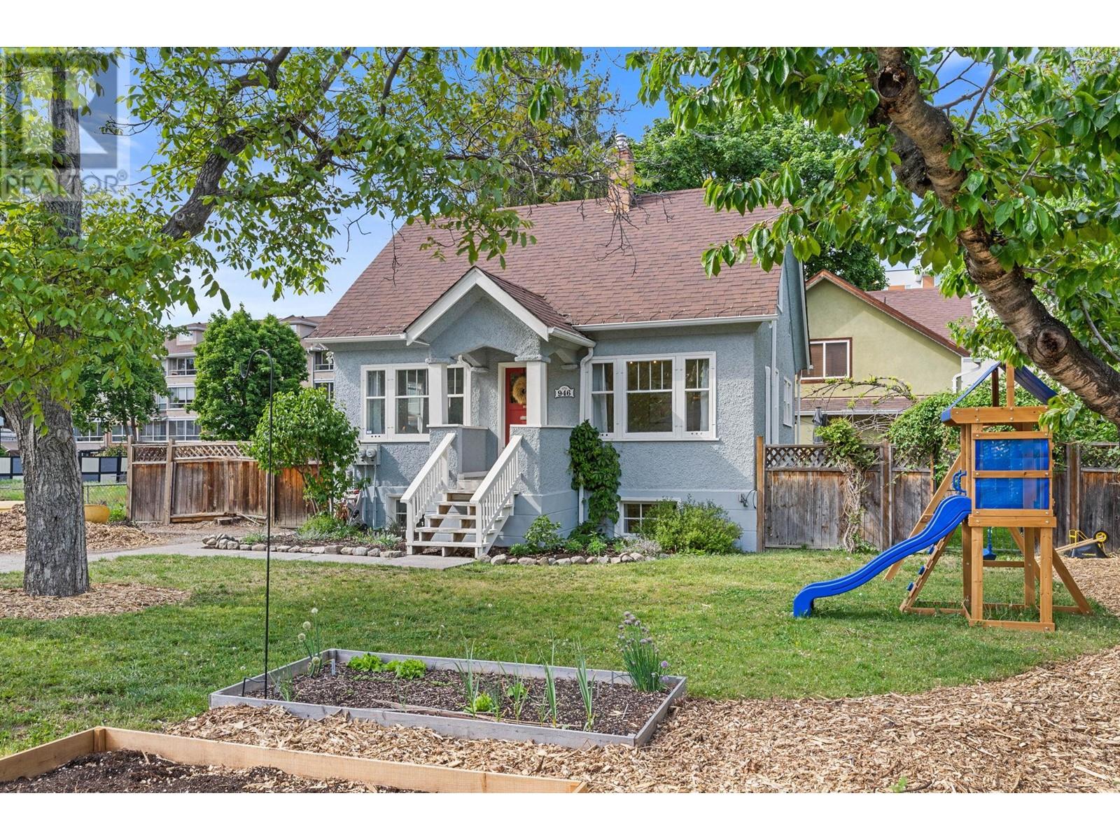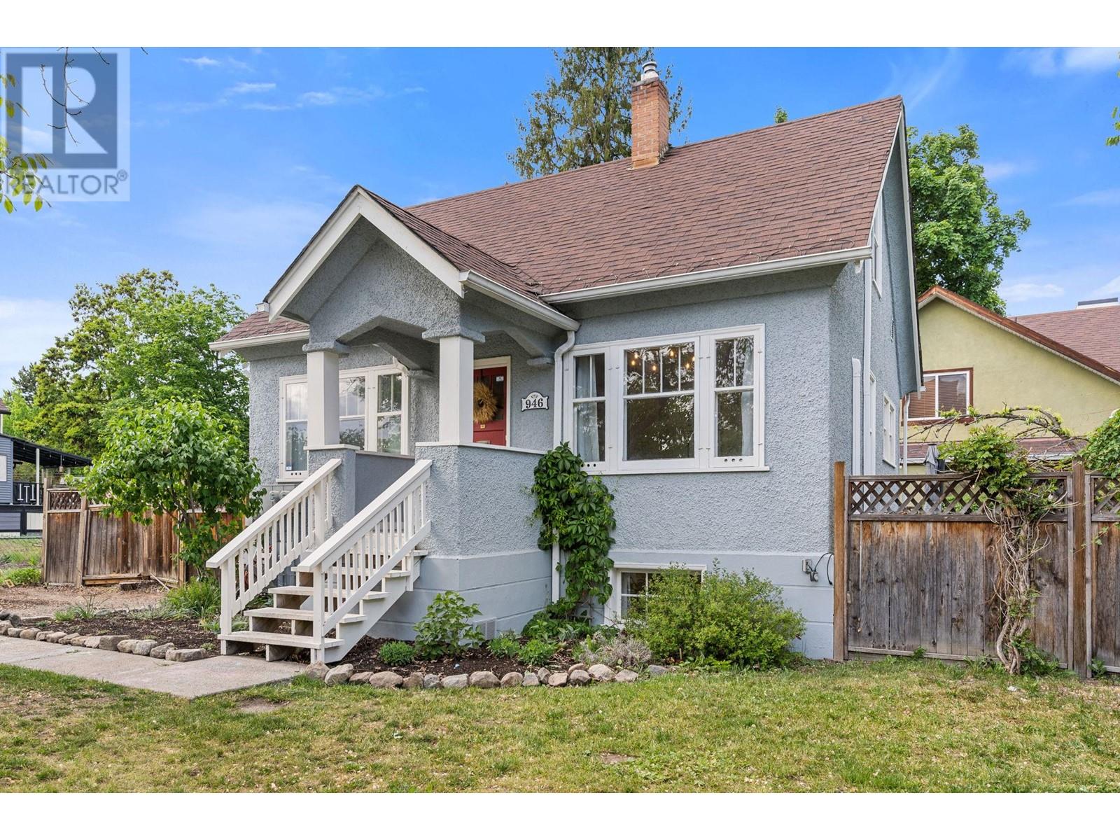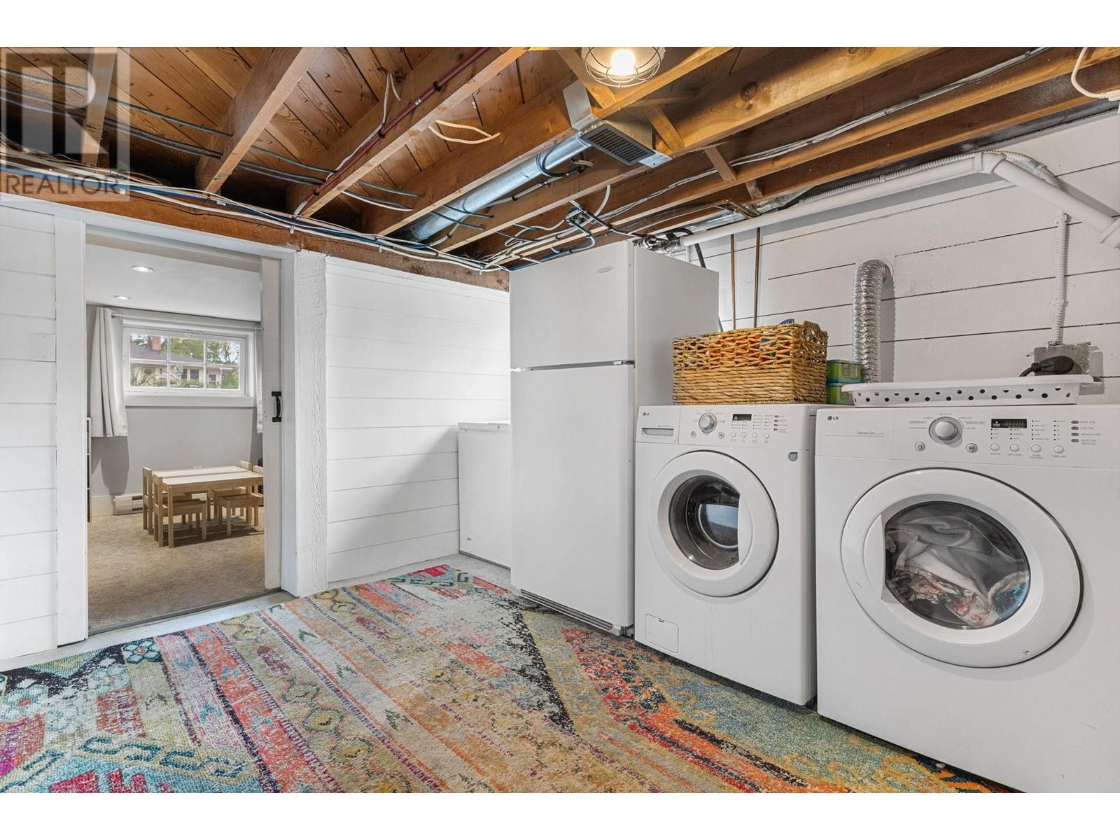- Price $824,900
- Age 1941
- Land Size 0.1 Acres
- Stories 2
- Size 1550 sqft
- Bedrooms 3
- Bathrooms 1
- See Remarks Spaces
- Exterior Stucco
- Cooling Window Air Conditioner
- Water Municipal water
- Sewer Municipal sewage system
- Flooring Hardwood
- Fencing Fence
- Landscape Features Level
- Strata Fees $0.00

1550 sqft Single Family House
946 Laurier Avenue, Kelowna
WELCOME to this charming, character-filled home in the heart of Kelowna.Over 75 years old and meticulously maintained by every owner, this home boasts many original features,including crown moldings, a door with it's original door bell, beautiful hardwood floors and NEW ROOF! This sweet, quaint home is well kept, features 3 bedrooms, and 1 full bath, and offers rare perks for one of it's age, such as closets in 2 bedrooms. The half finished basement includes 2 versatile flex spaces, perfect for a playroom,office,living area, or den. Situated in one of Kelowna's most walkable and bikeable neighborhoods, you'll be a 5 min stroll to one of the city's best grocery stores,and near popular Ethel and Sutherland bike lanes.The yard is a green oasis, featuring decades-old cherry tree in the front and a plum tree and grape vine in the backyard that produces an abundance of fruit. Recent updates include a heat pump for the main floor, and upstairs, that can provide heat in addition to the gas furnace and air conditioning, upgraded electrical system and new high quality windows in key rooms. Being a subdivided property, this home offers one of the best price for a single detached family home in downtown Kelowna, and offers plenty parking for the owner and friends. (id:6770)
Contact Us to get more detailed information about this property or setup a viewing.
Basement
- Storage14'10'' x 14'7''
- Recreation room13'5'' x 10'6''
- Office9'6'' x 4'6''
- Laundry room12'5'' x 14'5''
- Other10'5'' x 10'6''
Main level
- Living room15'7'' x 11'6''
- Kitchen12'3'' x 11'7''
- Den5'4'' x 3'10''
- Bedroom9'3'' x 11'4''
- 4pc Bathroom9'1'' x 7'5''
Second level
- Primary Bedroom9'3'' x 11'6''
- Bedroom8'11'' x 11'7''

































