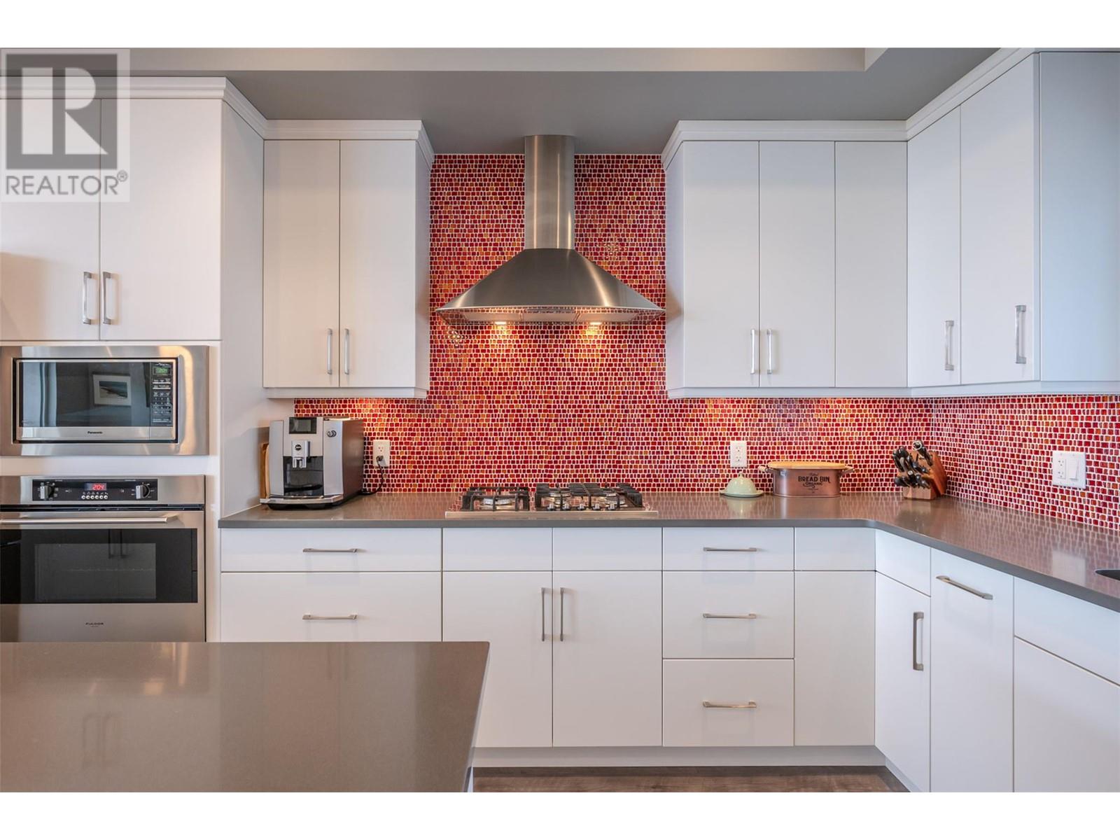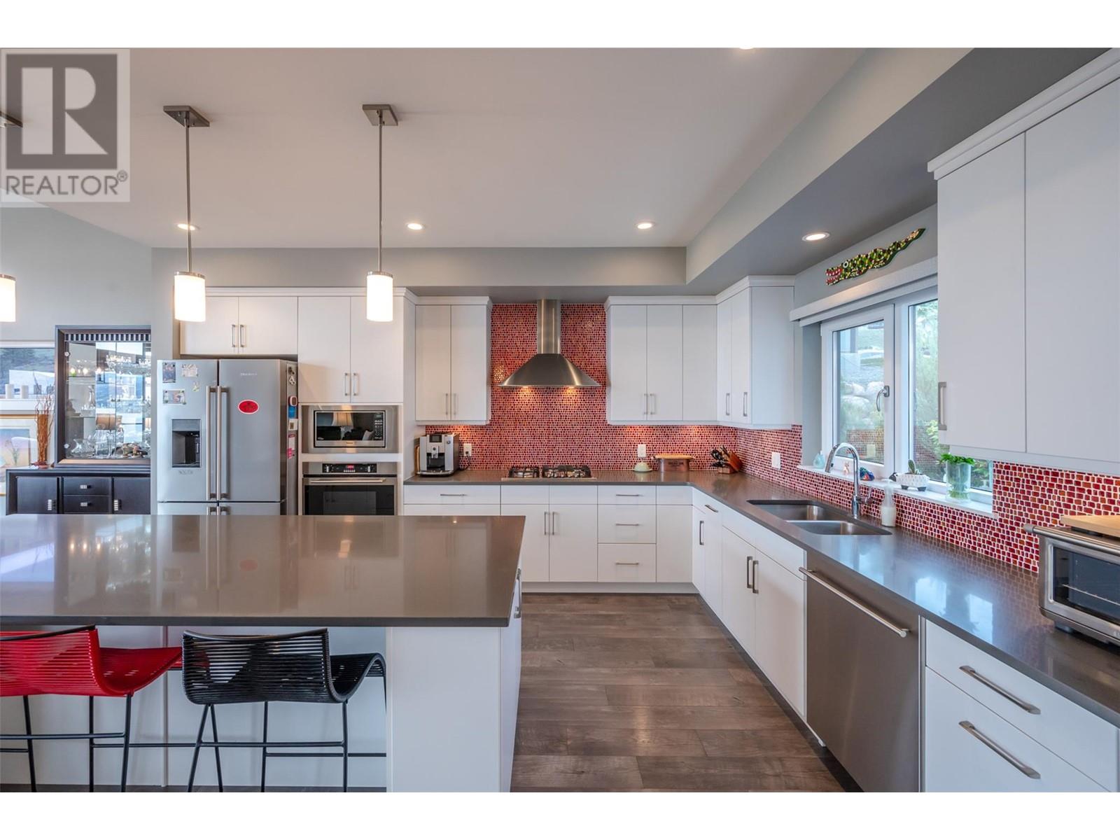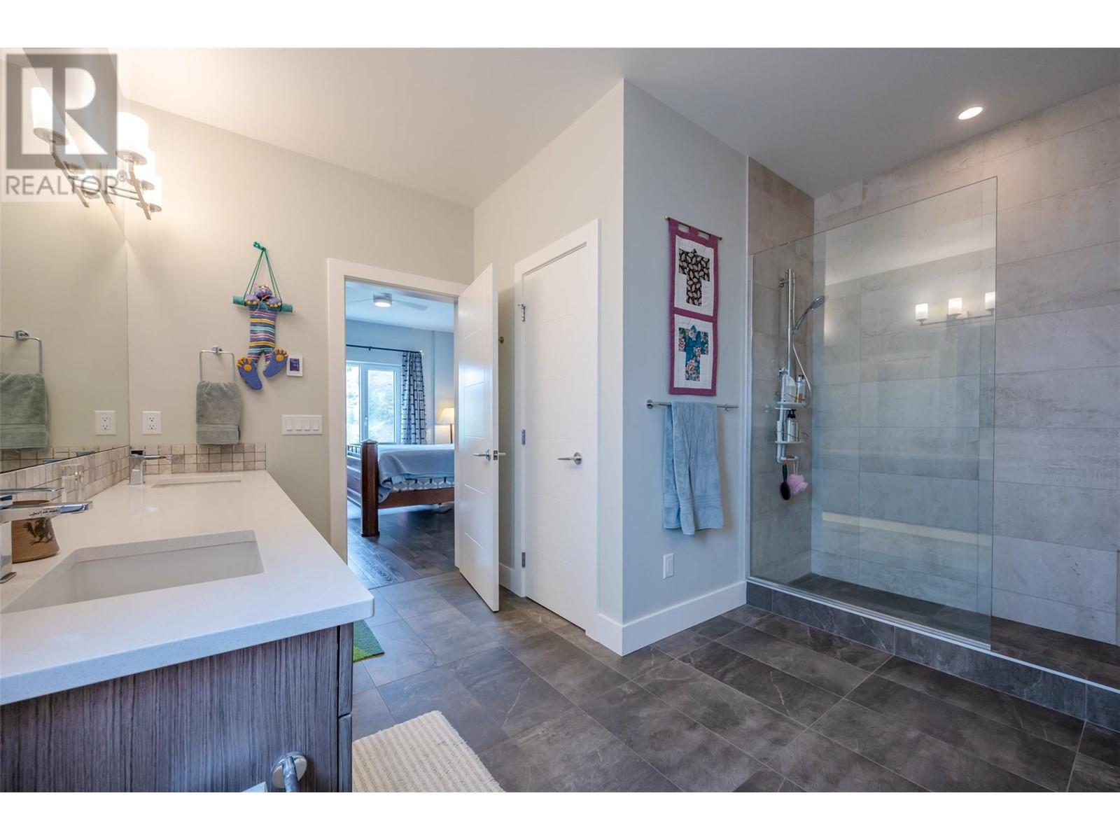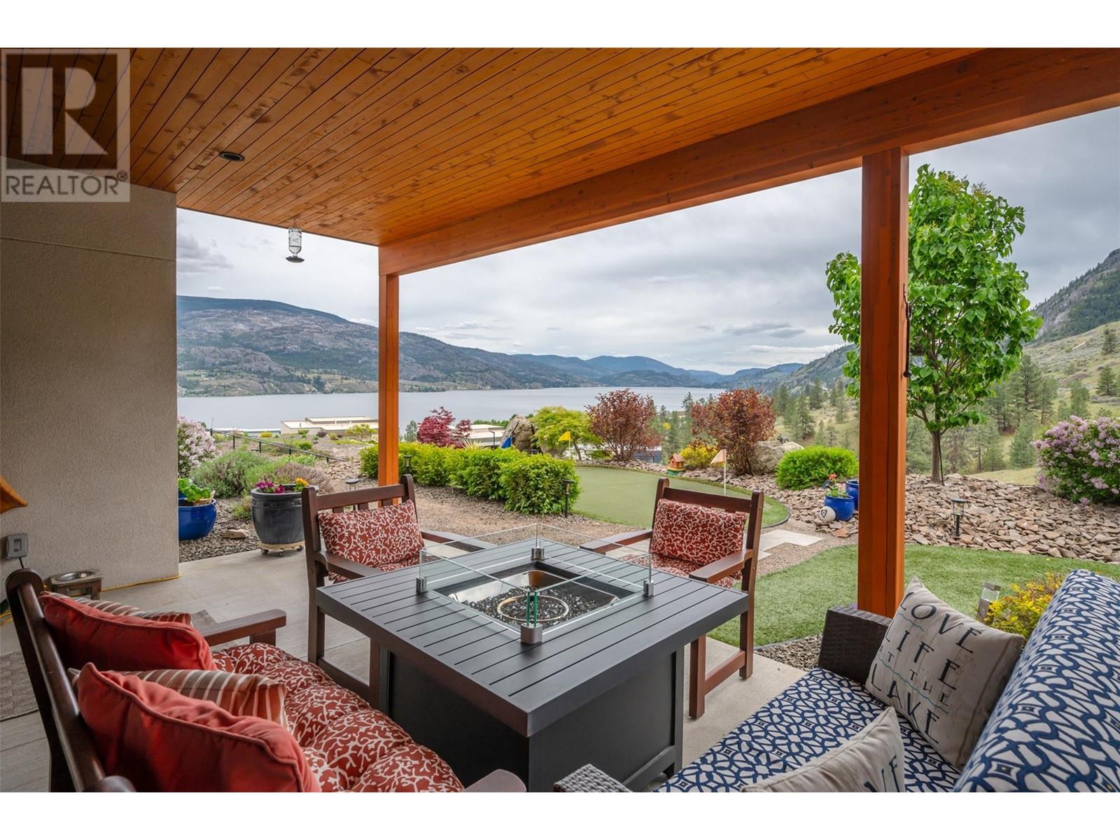- Price $1,285,000
- Age 2016
- Land Size 0.2 Acres
- Stories 2
- Size 2704 sqft
- Bedrooms 3
- Bathrooms 3
- Attached Garage 2 Spaces
- Exterior Stucco, Wood
- Cooling Central Air Conditioning, Heat Pump
- Appliances Refrigerator, Dishwasher, Oven - Electric, Cooktop - Gas, Microwave, Hood Fan, Washer/Dryer Stack-Up, Water softener
- Water Municipal water
- Sewer Municipal sewage system
- Flooring Carpeted, Laminate, Tile
- View Lake view, Mountain view
- Fencing Fence
- Landscape Features Landscaped, Underground sprinkler
- Strata Fees $155.34
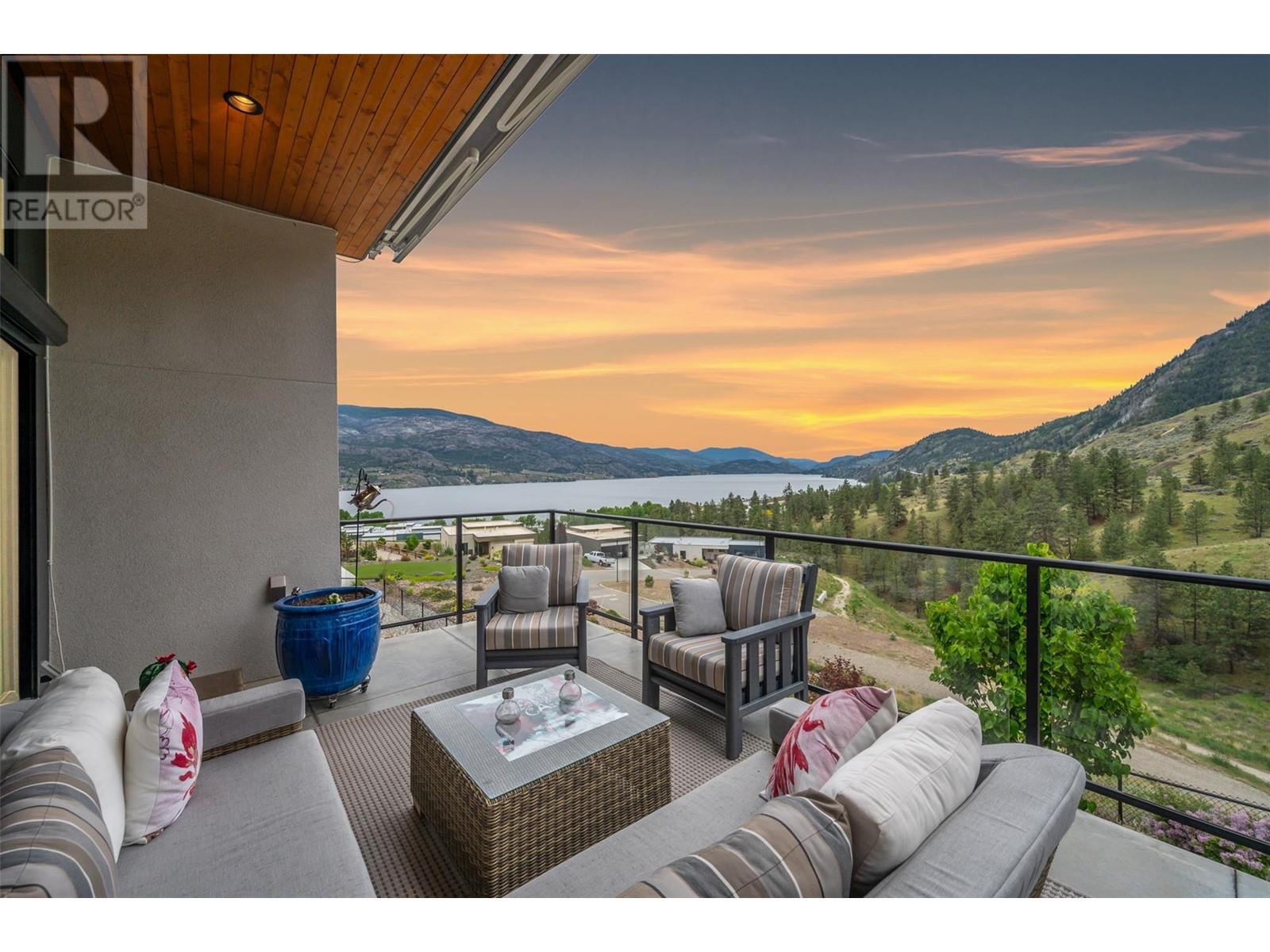
2704 sqft Single Family House
115 Ridge View, Penticton
Imagine resort style living in the heart of the Okanagan. This beautifully appointed home at Skaha Hills provides panoramic lake and mountain views to create the perfect backdrop for your elevated Okanagan lifestyle. This 3 bedroom, 2.5 Bathroom home offers the option of single level living on the main floor that uses the contemporary open floor plan to take full advantage of the fantastic views and natural light. The chef’s kitchen with upgraded appliances and custom cabinetry and backsplash will inspire entertaining before the sliding doors beckon you outside onto the expansive private lake view deck to enjoy the incredible natural setting. The primary lake view bedroom is an oasis of calm that offers a spa like ensuite with heated floors and large walk-in closet. The fully finished walkout lower level seamlessly integrates the outdoors even further with an additional private patio including your own putting green. Custom features throughout the home add to your comfort and lifestyle. Tinted windows, motorized habitat screens, upgraded lightning, tilt and glide doors, central vacuum, fenced yard and oversized 2 car garage are just some of the unique features to this home. The Skaha Hills community provides resort-like amenities with a fitness center, pool, dog park, pickleball and tennis courts all just a short walk from your front door. The central location provides easy access to the best of the Okanagan including biking, golf, hiking, beaches and wineries. Contingent. (id:6770)
Contact Us to get more detailed information about this property or setup a viewing.
Basement
- Utility room10'6'' x 7'0''
- Recreation room15'0'' x 14'5''
- Office12'1'' x 14'1''
- Den11'2'' x 10'2''
- Bedroom11'2'' x 12'9''
- Bedroom12'1'' x 16'6''
- 3pc Bathroom11'1'' x 5'5''
Main level
- Other10'9'' x 5'8''
- Laundry room5'1'' x 7'7''
- Foyer5'5'' x 8'3''
- 2pc Bathroom6'5'' x 7'7''
- 4pc Ensuite bath12'6'' x 11'2''
- Primary Bedroom12'9'' x 19'5''
- Dining room9'11'' x 14'8''
- Living room17'5'' x 14'8''
- Kitchen17'4'' x 15'8''


