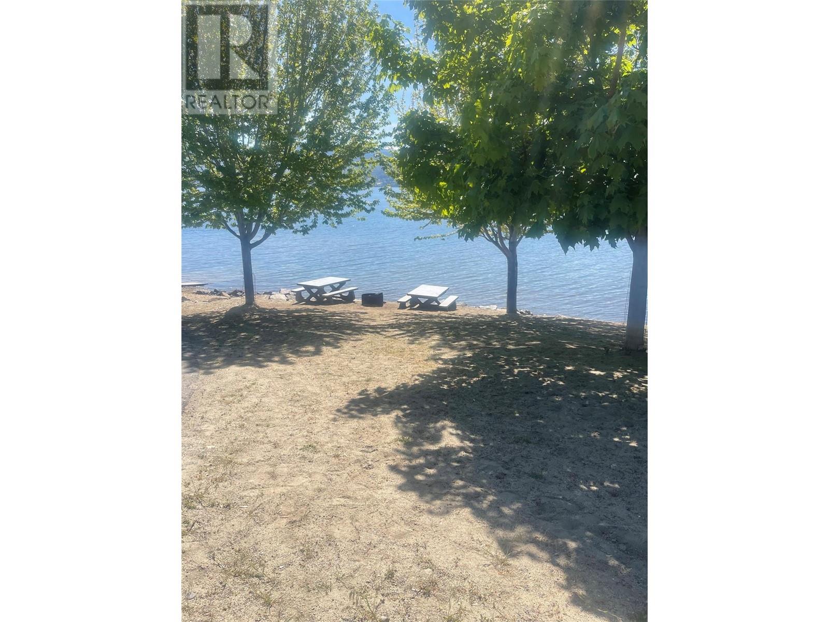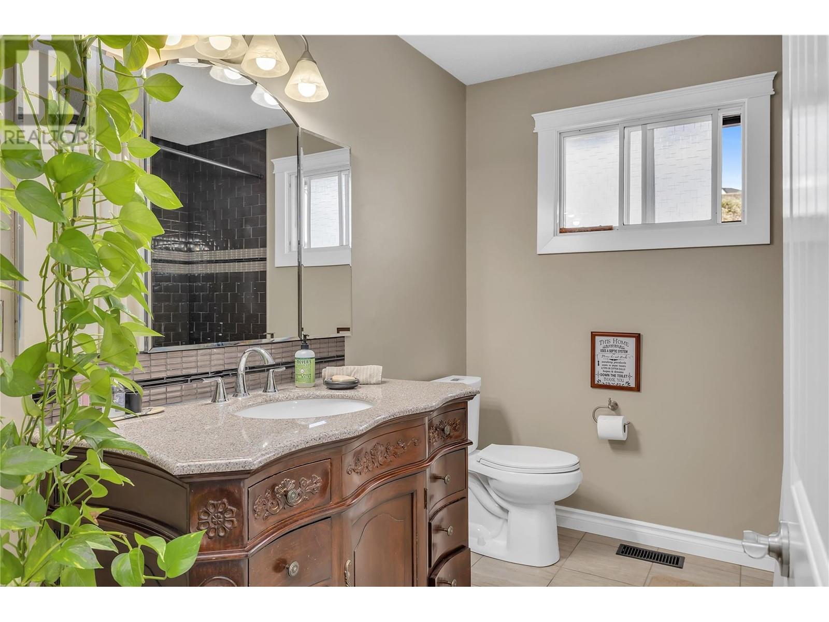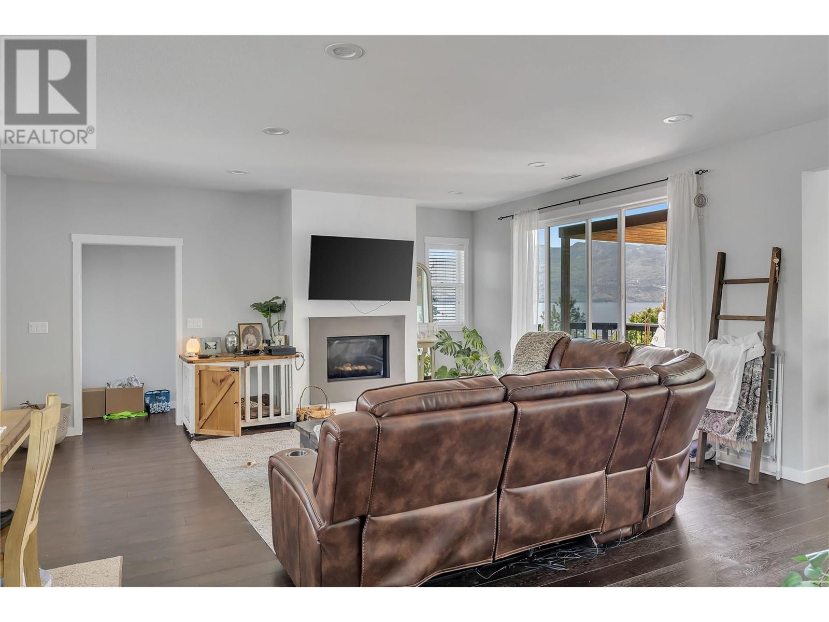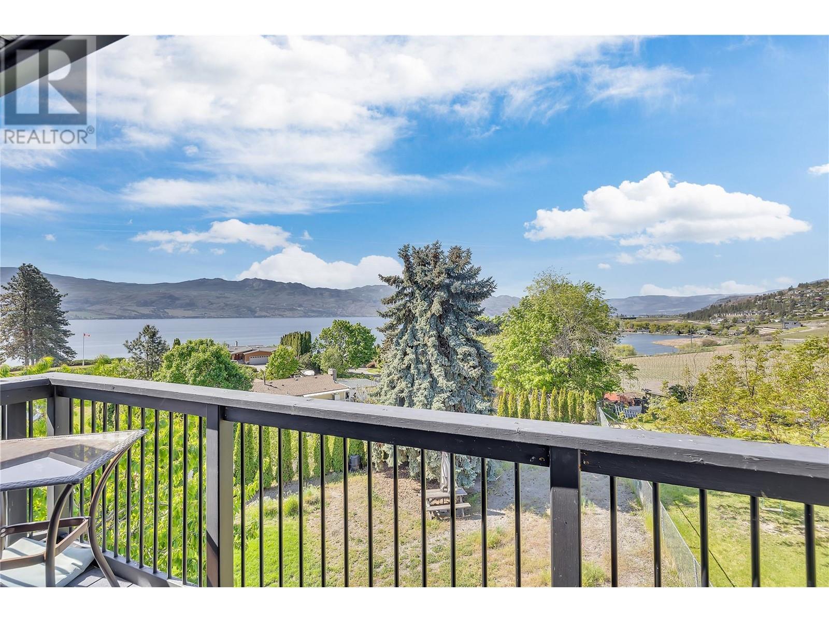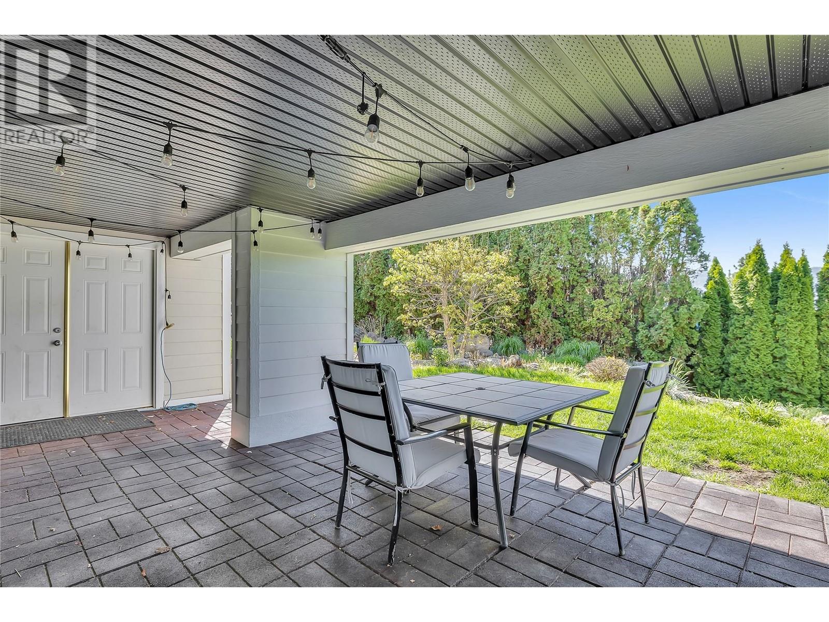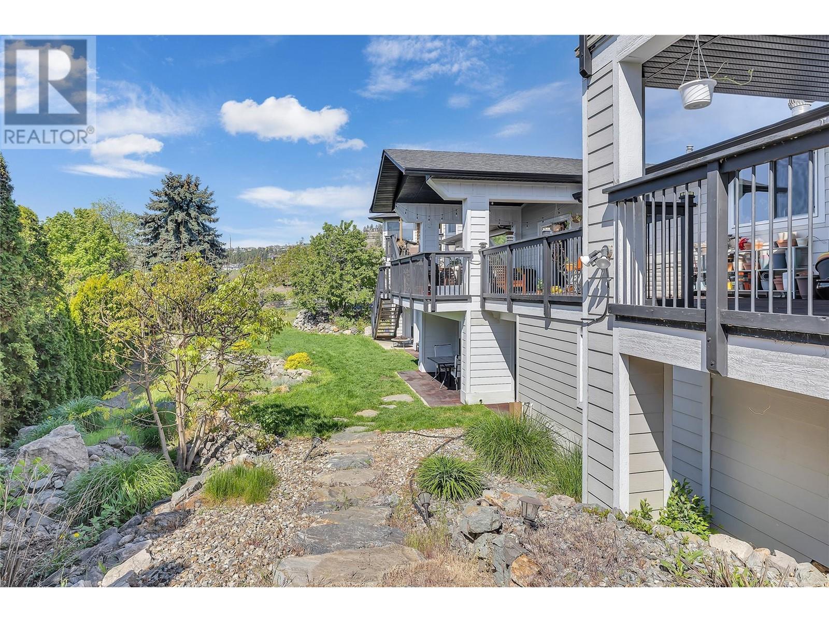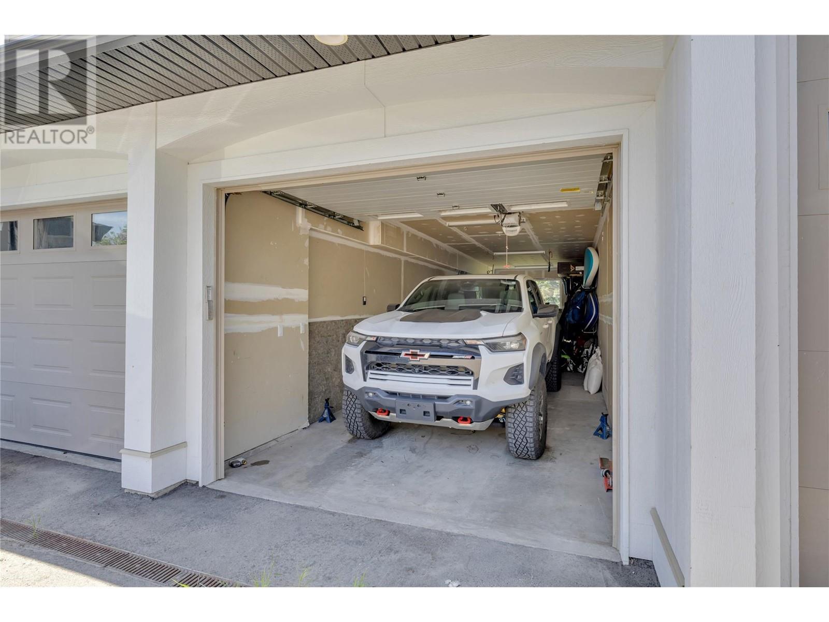- Price $1,899,000
- Age 1973
- Land Size 0.4 Acres
- Stories 3
- Size 4490 sqft
- Bedrooms 7
- Bathrooms 6
- See Remarks Spaces
- Attached Garage 4 Spaces
- Heated Garage Spaces
- Oversize Spaces
- RV Spaces
- Exterior Composite Siding
- Cooling Central Air Conditioning
- Appliances Refrigerator, Dishwasher, Dryer, Oven - Electric, Microwave, Washer
- Water Municipal water
- Sewer Municipal sewage system
- Flooring Carpeted, Ceramic Tile, Hardwood
- View Lake view, Mountain view, Valley view
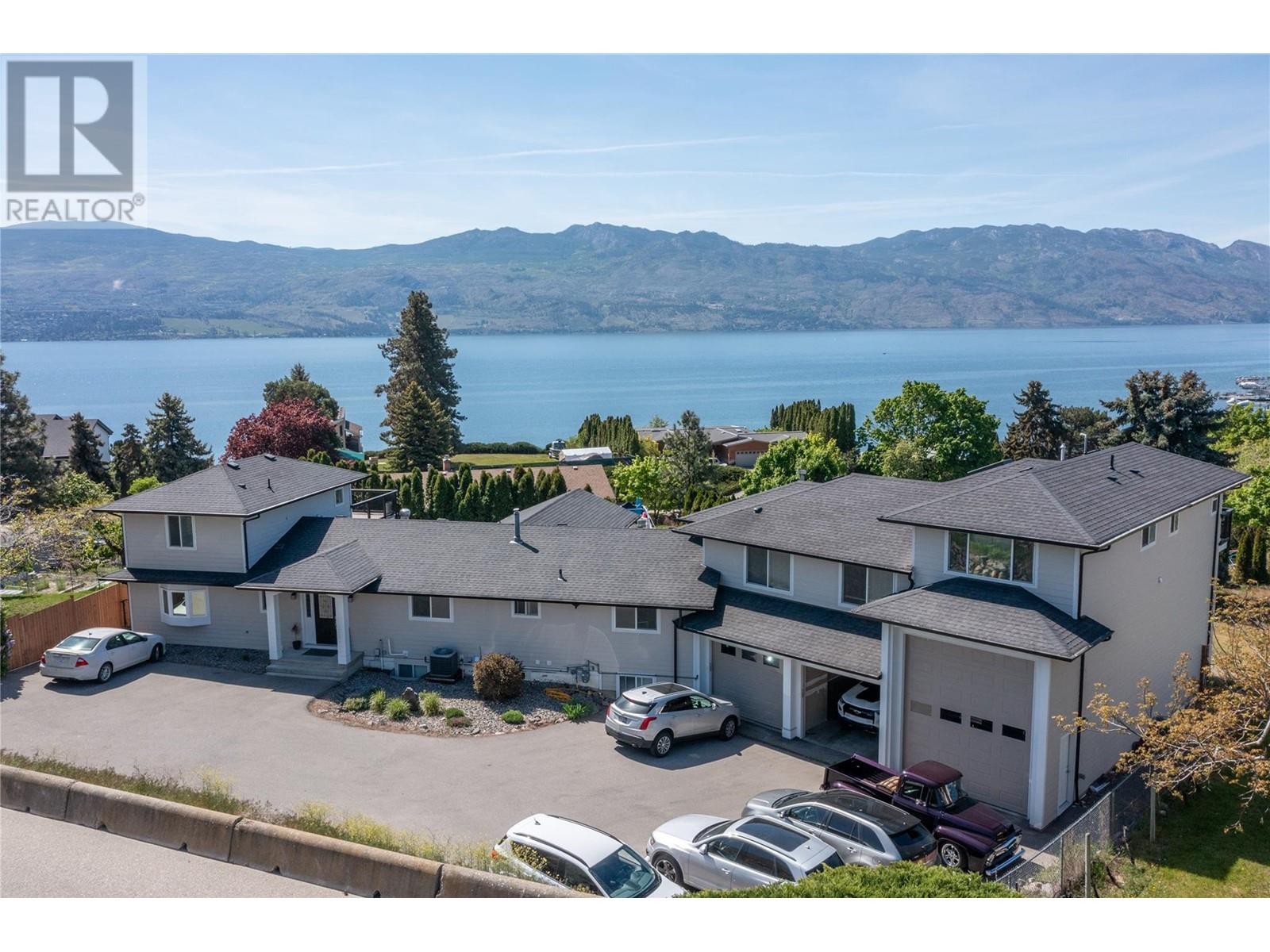
4490 sqft Single Family House
1185 Sunnyside Road, West Kelowna
Outstanding sought after Sunnyside lakeview property that is perfect for the Multi-generational Family! Situated on .38 of an acre right below the Quails Gate Winery overlooking Green Bay, this home offers 3 separate living areas for a family that wants to be close ""but not too close""! Add 3 separate garages, one is tandem with high ceilings, makes this property open to multiple uses. A separate legal 2 bedroom lower walk-out suite offers the opportunity to generate income. This location also gives the owners the opportunity to access the Sunnyside private beach area and boat launch - just minutes from your front door. This truly is a one of a kind unique opportunity! (id:6770)
Contact Us to get more detailed information about this property or setup a viewing.
Lower level
- Bedroom9' x 12'
- Other5'4'' x 14'3''
- Living room12'0'' x 259'
- Workshop27'5'' x 9'6''
- 4pc Bathroom8'7'' x 5'0''
- Primary Bedroom12'0'' x 12'9''
- Kitchen19'4'' x 12'0''
- Living room18'0'' x 12'0''
Main level
- Partial bathroom8'4'' x 7'7''
- 3pc Bathroom9'5'' x 7'11''
- Family room25'1'' x 15'0''
- Primary Bedroom12'6'' x 12'10''
- Bedroom9'5'' x 12'5''
- Laundry room8'5'' x 5'10''
- Foyer8'8'' x 7'10''
- Kitchen23'3'' x 16'4''
- Dining room12'0'' x 10'7''
- Living room19'2'' x 12'2''
Second level
- 4pc Ensuite bath9'2'' x 15'1''
- Primary Bedroom16'2'' x 15'1''
Third level
- Laundry room6'3'' x 2'10''
- Bedroom11'9'' x 13'11''
- Full bathroom8'2'' x 10'2''
- Primary Bedroom14'9'' x 13'11''
- Partial bathroom4'6'' x 5'1''
- Dining room11'11'' x 20'11''
- Living room18'6'' x 22'5''
- Kitchen16'7'' x 11'6''


