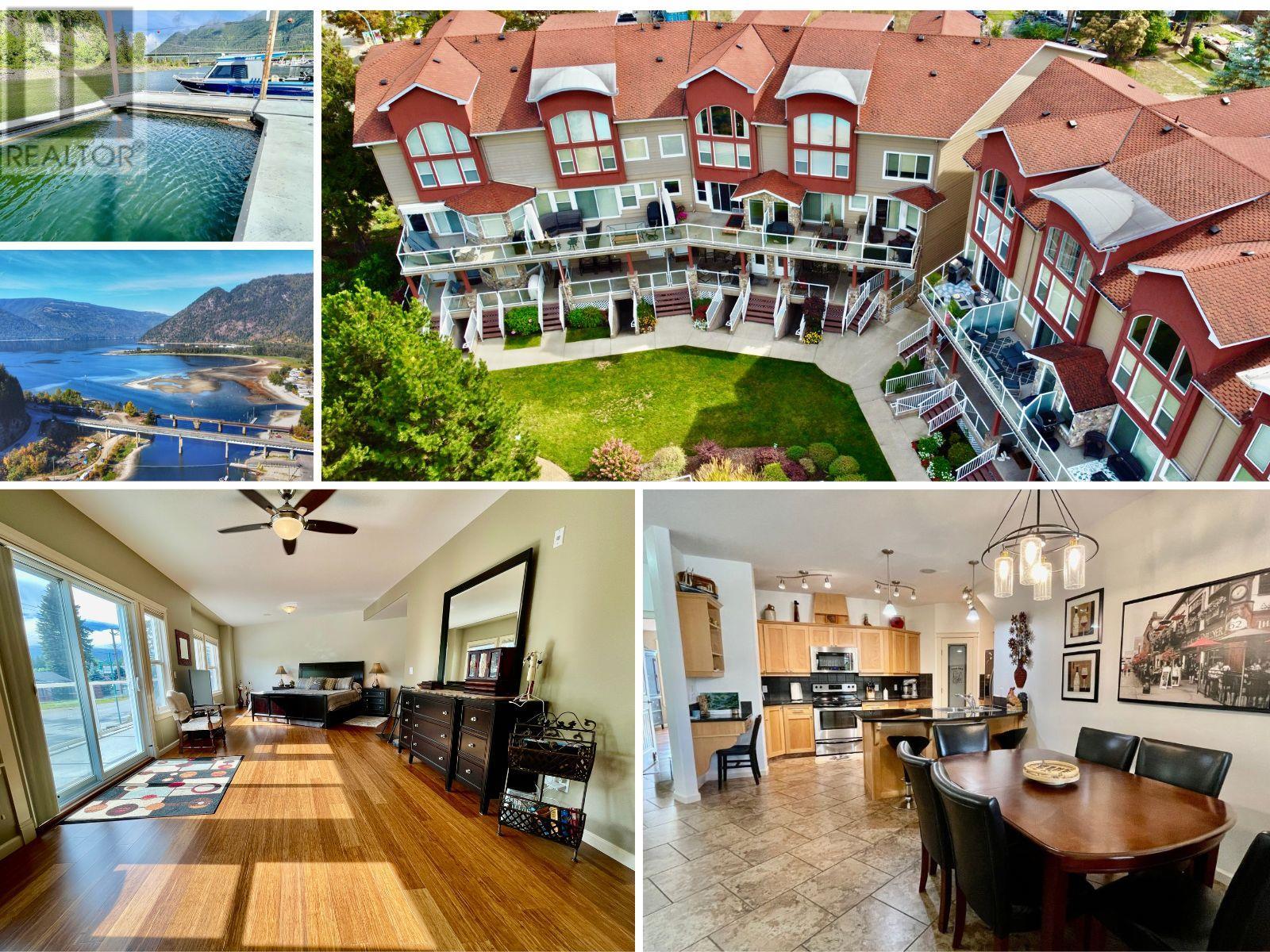- Price $649,900
- Age 2008
- Land Size 1.7 Acres
- Stories 1
- Size 1720 sqft
- Bedrooms 2
- Bathrooms 2
- Attached Garage 2 Spaces
- Oversize Spaces
- Exterior Stone, Stucco
- Cooling Central Air Conditioning, See Remarks
- Appliances Refrigerator, Dishwasher, Dryer, Range - Electric, Microwave, Washer
- Water Municipal water
- Sewer Municipal sewage system
- Flooring Ceramic Tile, Laminate
- View Lake view, Mountain view
- Landscape Features Landscaped, Level
- Strata Fees $530.41

1720 sqft Single Family Row / Townhouse
1130 Riverside Avenue Unit# 8, Sicamous
Exquisite, Ready-to-Live-In Turn Key Shuswap Lake Townhouse - A Ground Floor Gem 1720 sq ft; 2 Bedrooms, 2 Full Baths, Oversize Garage (11'4 x 37'5) & 2 Decks + Boat Slip. Rarely does an opportunity arise to own a main-floor unit in this highly sought-after 30-unit complex in Portside Court. Bright & open floor plan, maple cabinets, pantry, island & granite counters, stainless steel appliances, two decks, one bathed in the warm morning sun & the other in the afternoon rays. This exclusive complex boasts a sparkling pool, hot tub & meticulous grounds along with a capacious garage to accommodate all your toys. Monthly condo fees $530.41 incl. water/sewer. The townhouse comes tastefully adorned with top-tier furniture & furnishings included. It's equipped with geothermal heating and cooling for your comfort (recently serviced 2024), 80 Gallon HW Tank replaced 2022. Furthermore, you'll appreciate the proximity to a walk conveniently to pubs, diverse shopping options, delectable restaurants, and the convenience of being within walking distance to the Sicamous public sandy beaches. This is lakefront living at its finest Mara & Shuswap Lake are at your fingertips to relax & enjoy out your front door! Taxes $3605.35/2023 This complex does not allow for short term rentals, min. is 12 months. Pet policy is 1 dog 30"" or 1 cat. Please go to listing agents website for more info & details including colour floor plans, drone, 360 virtual tour. Then get your agent to book a showing today! (id:6770)
Contact Us to get more detailed information about this property or setup a viewing.
Basement
- Other37'5'' x 11'4''
Main level
- Other7'1'' x 9'2''
- Utility room6'7'' x 3'7''
- Bedroom13'6'' x 11'7''
- 5pc Bathroom5'5'' x 8'1''
- 5pc Ensuite bath16'5'' x 10'6''
- Primary Bedroom20'7'' x 34'1''
- Living room13'5'' x 17'11''
- Dining room11'4'' x 14'0''
- Kitchen12'4'' x 16'3''















































