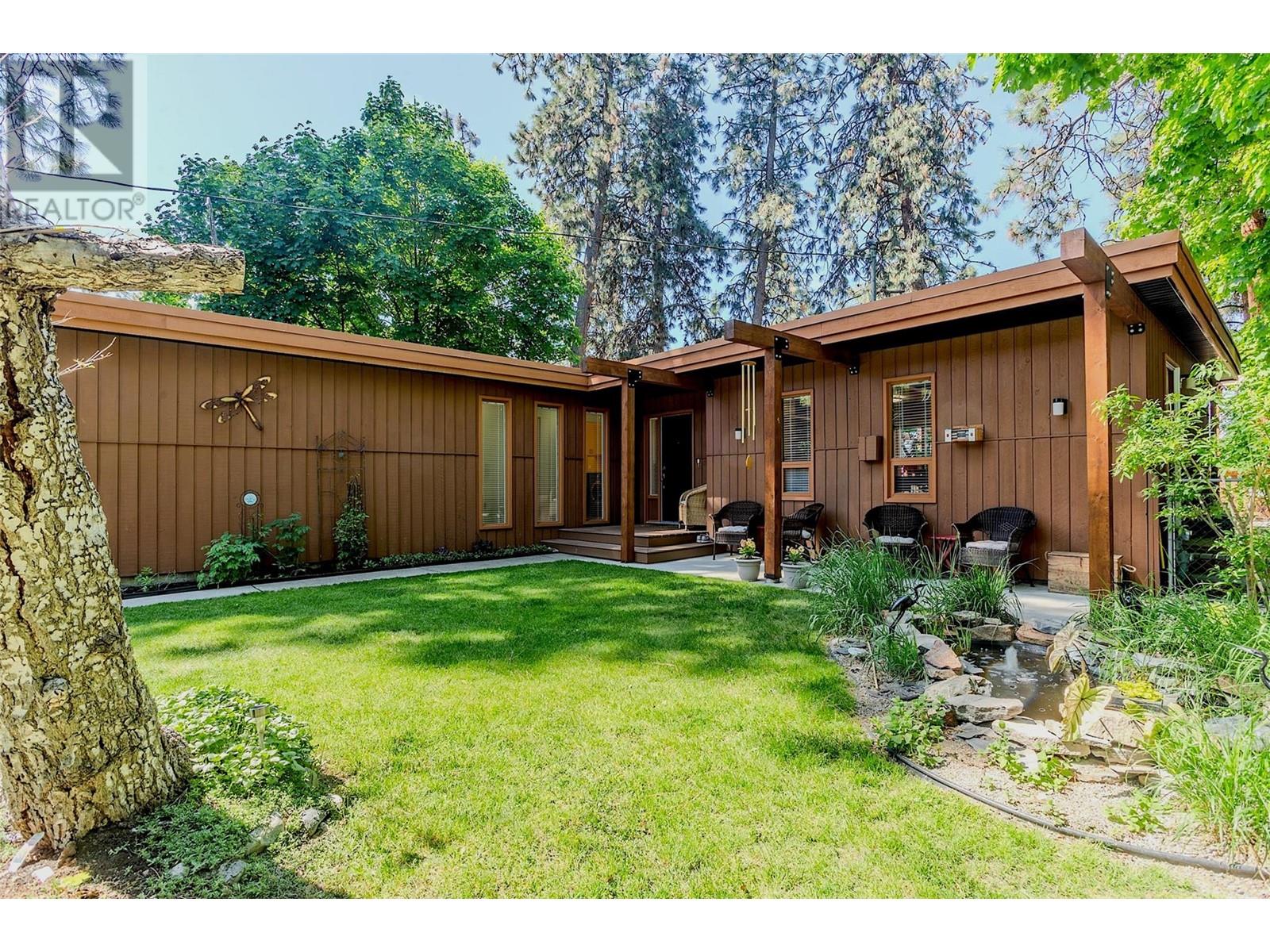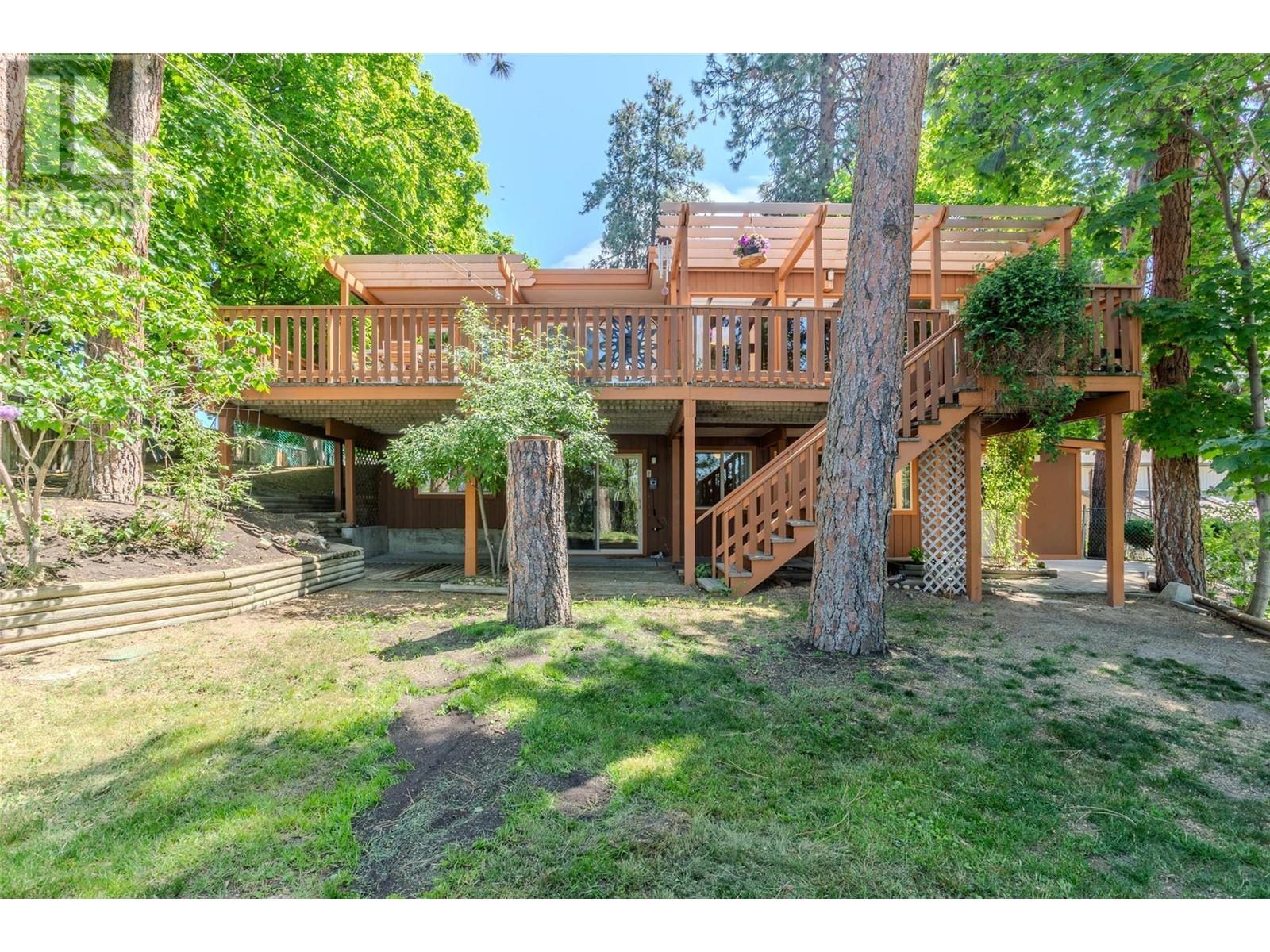- Price $949,900
- Age 1975
- Land Size 0.3 Acres
- Stories 2
- Size 1703 sqft
- Bedrooms 3
- Bathrooms 3
- RV Spaces
- Cooling Central Air Conditioning
- Appliances Range, Refrigerator, Dishwasher, Oven, Washer & Dryer, Oven - Built-In
- Water Municipal water
- Sewer Septic tank
- Flooring Hardwood
- View Lake view

1703 sqft Single Family House
5086 Weiss Court, Kelowna
Welcome to 5086 Weiss Crt - nestled in a serene cul-de-sac, this delightful walk-out residence boasts a striking wood ceiling that adds to its charm. The main level features a primary bedroom complete with a skylit ensuite bathroom, a convenient powder room, and an inviting open-plan layout encompassing the living, dining, and kitchen areas. Step outside onto the expansive deck to revel in breathtaking vistas of the mountains, lush greenery, and tranquil lake. Descending to the lower level, discover a versatile second living area or recreational space, along with two additional bedrooms and another full bathroom. Sliding doors lead out to a sprawling two-tiered private backyard - a true oasis, offering a private retreat where you can unwind and connect with nature. Complete with a whimsical treehouse and plenty of room for gardening! Whether you're hosting lively barbecues, engaging in family fun, or simply relishing a peaceful afternoon, this outdoor sanctuary is destined to become the go-to gathering spot for cherished moments with loved ones. Other features include: underground sprinklers, on demand hot water, air purifier, humidity control and the roof style is torch-on roofing. (id:6770)
Contact Us to get more detailed information about this property or setup a viewing.
Lower level
- Recreation room10'8'' x 15'9''
- Bedroom10'2'' x 10'11''
- Full bathroom7'8'' x 4'10''
- Bedroom10'4'' x 11'2''
Main level
- Dining room10'2'' x 8'10''
- Laundry room7'4'' x 9'10''
- Partial bathroom4'10'' x 4'3''
- Full bathroom10'10'' x 8'9''
- Primary Bedroom11'3'' x 10'8''
- Living room17'1'' x 13'1''
- Kitchen10'6'' x 13'0''















































