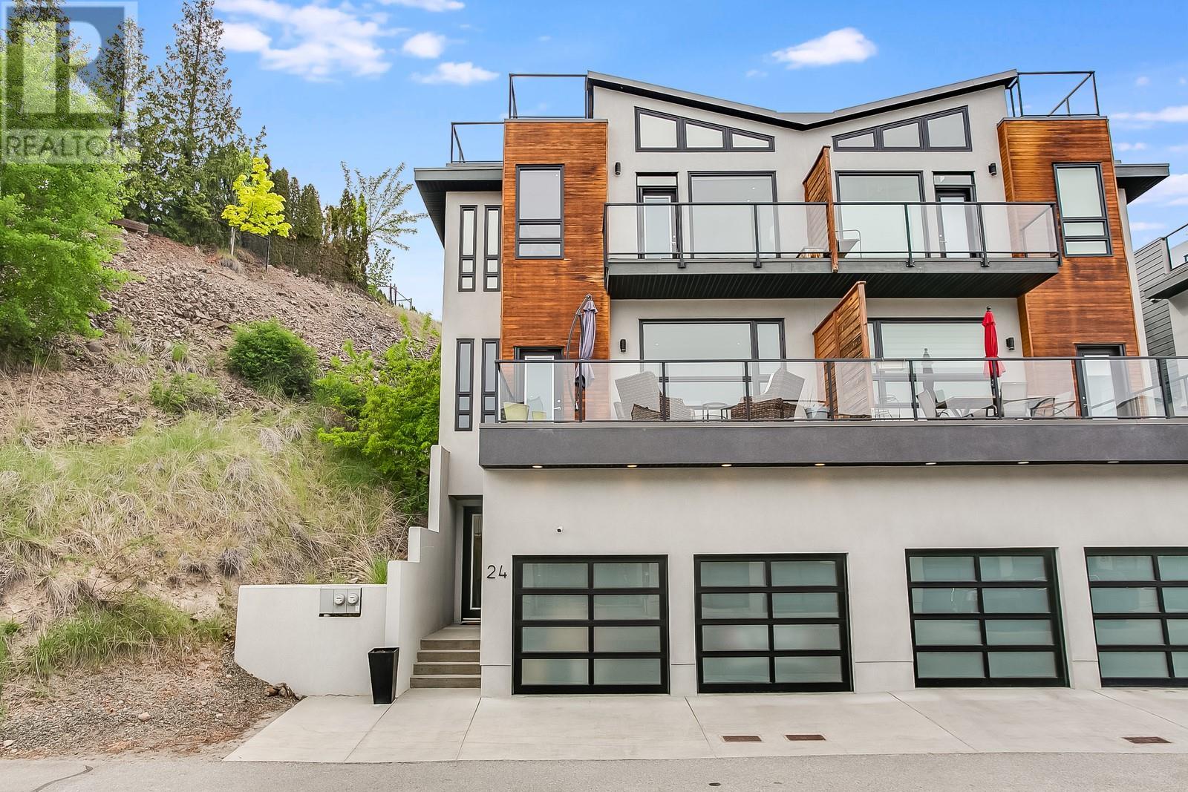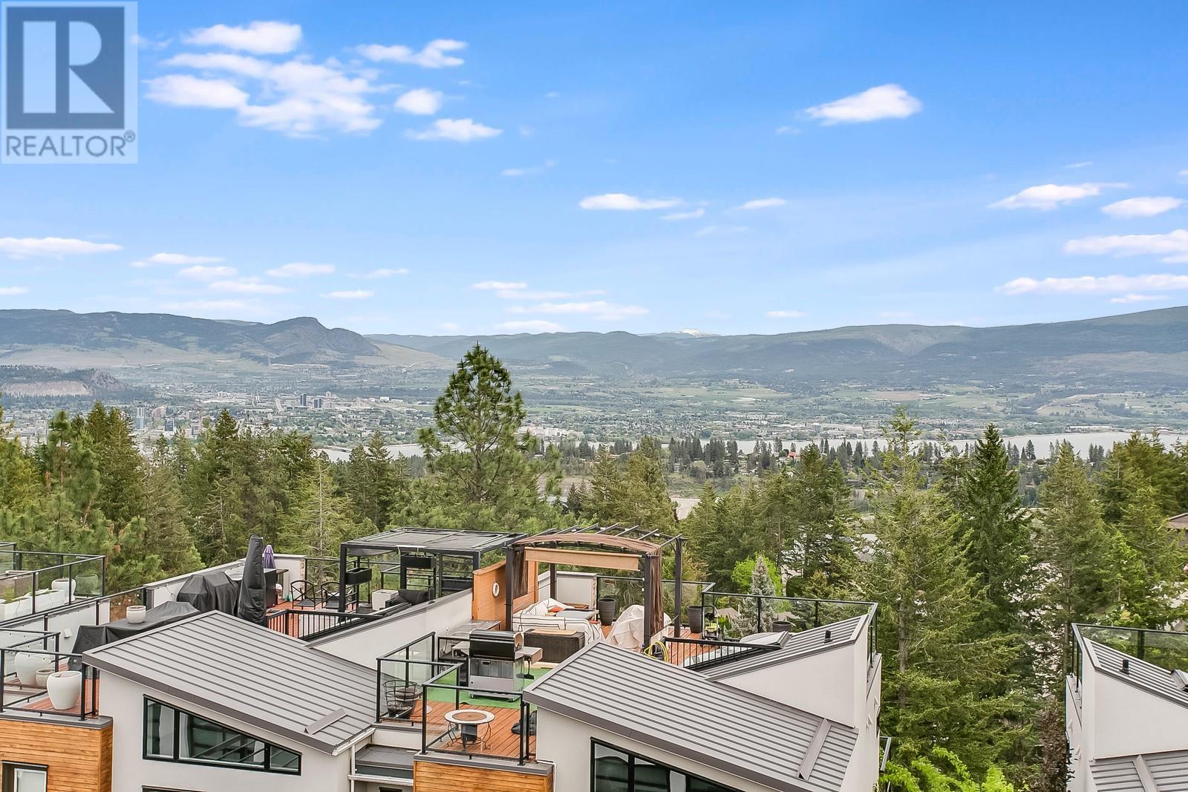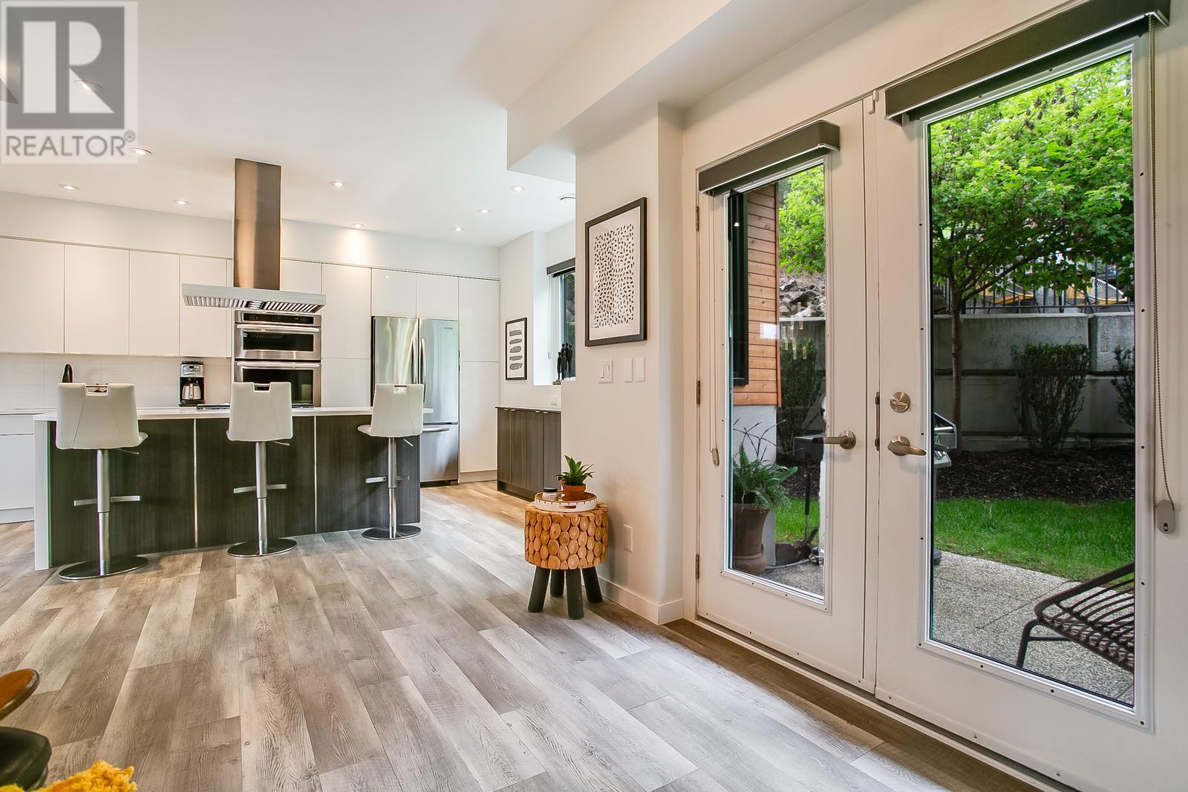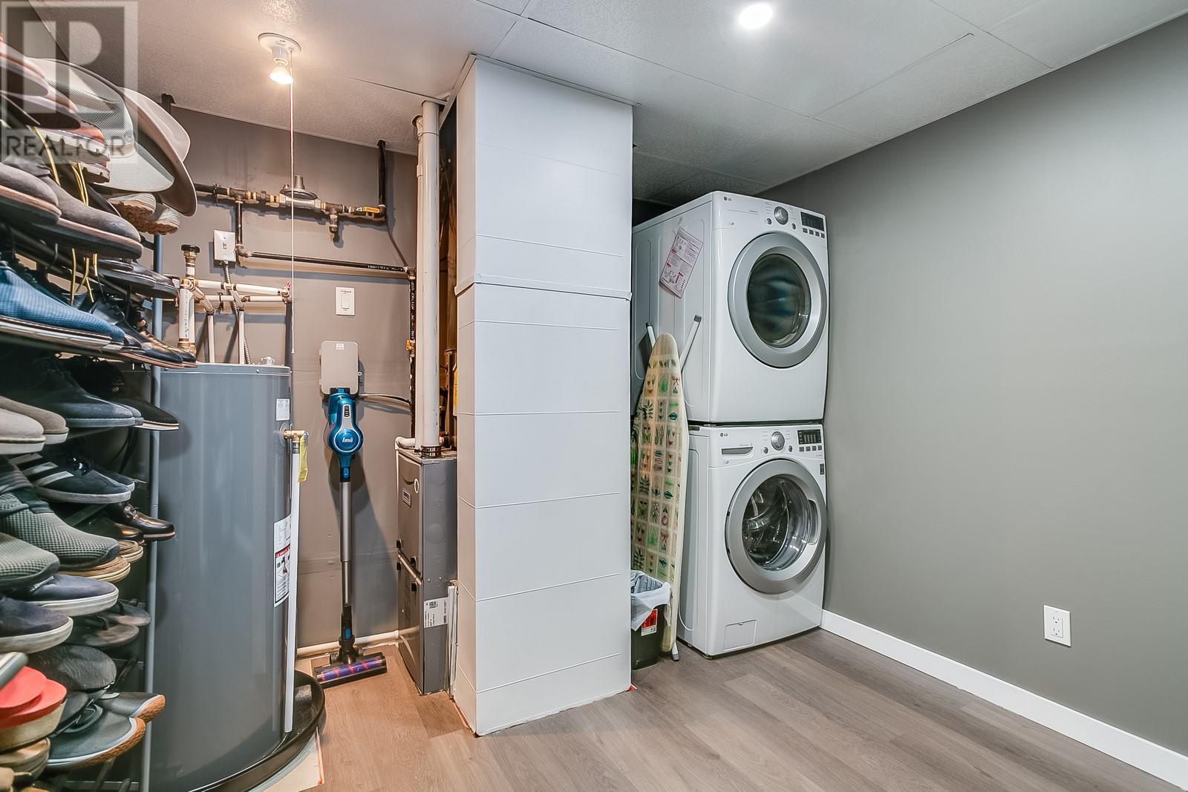- Price $819,000
- Age 2013
- Land Size 0.9 Acres
- Stories 3
- Size 1903 sqft
- Bedrooms 3
- Bathrooms 3
- Attached Garage 2 Spaces
- Exterior Concrete, Stone, Stucco, Composite Siding
- Cooling Central Air Conditioning
- Appliances Refrigerator, Dishwasher, Dryer, Range - Gas, Microwave, Washer
- Water Municipal water
- Sewer Municipal sewage system
- Flooring Carpeted, Tile, Vinyl
- View City view, Lake view, Mountain view, Valley view, View of water, View (panoramic)
- Landscape Features Landscaped
- Strata Fees $340.57

1903 sqft Single Family Row / Townhouse
1818 Peak Point Court Unit# 24, West Kelowna
Not like any other development out there! You’ll find your unique next home at 24-1818 Peak Point - where modern finishings meets the breathtaking allure of a lake view. This home was designed with luxury and convenience in mind. Love to entertain? Bring your guests over and enjoy not one, not two, but four patios, including a spectacular rooftop deck which offers stunning views of Okanagan Lake and the surrounding valley. BBQ on the patio off the kitchen, and enjoy the green space behind that is unique to only a small number of homes in this development. Stepping back inside, the huge primary bedroom is a retreat within a retreat, with it’s own patio to drink your morning coffee. 2 more bedrooms allow for guests and kids, or gives you room for a home office! complemented by a double car garage and a huge laundry room, you’ll have storage for everything you need to truely enjoy the Okanagan lifestyle. With a few upgrades throughout including closet built-ins, and custom blackout blinds, all you’ll have to do is move in! With easy access to downtown yet nestled in a tranquil, secure neighborhood, this home marries accessibility with peace, perfectly. A rare find, this townhouse isn't just a place to live—it's a place to love living, with every detail crafted to enhance your lifestyle. (id:6770)
Contact Us to get more detailed information about this property or setup a viewing.
Main level
- Laundry room9'3'' x 9'7''
- Storage3'0'' x 6'3''
- Other19'8'' x 8'11''
Second level
- 2pc Bathroom8'9'' x 3'3''
- Kitchen24'1'' x 27'8''
- Living room19'2'' x 13'4''
Third level
- 3pc Bathroom8'11'' x 5'0''
- Bedroom13'9'' x 9'2''
- Bedroom9'8'' x 10'2''
- Other4'6'' x 11'5''
- 4pc Ensuite bath10'4'' x 8'5''
- Other6'10'' x 7'9''
- Primary Bedroom19'2'' x 13'4''

























































