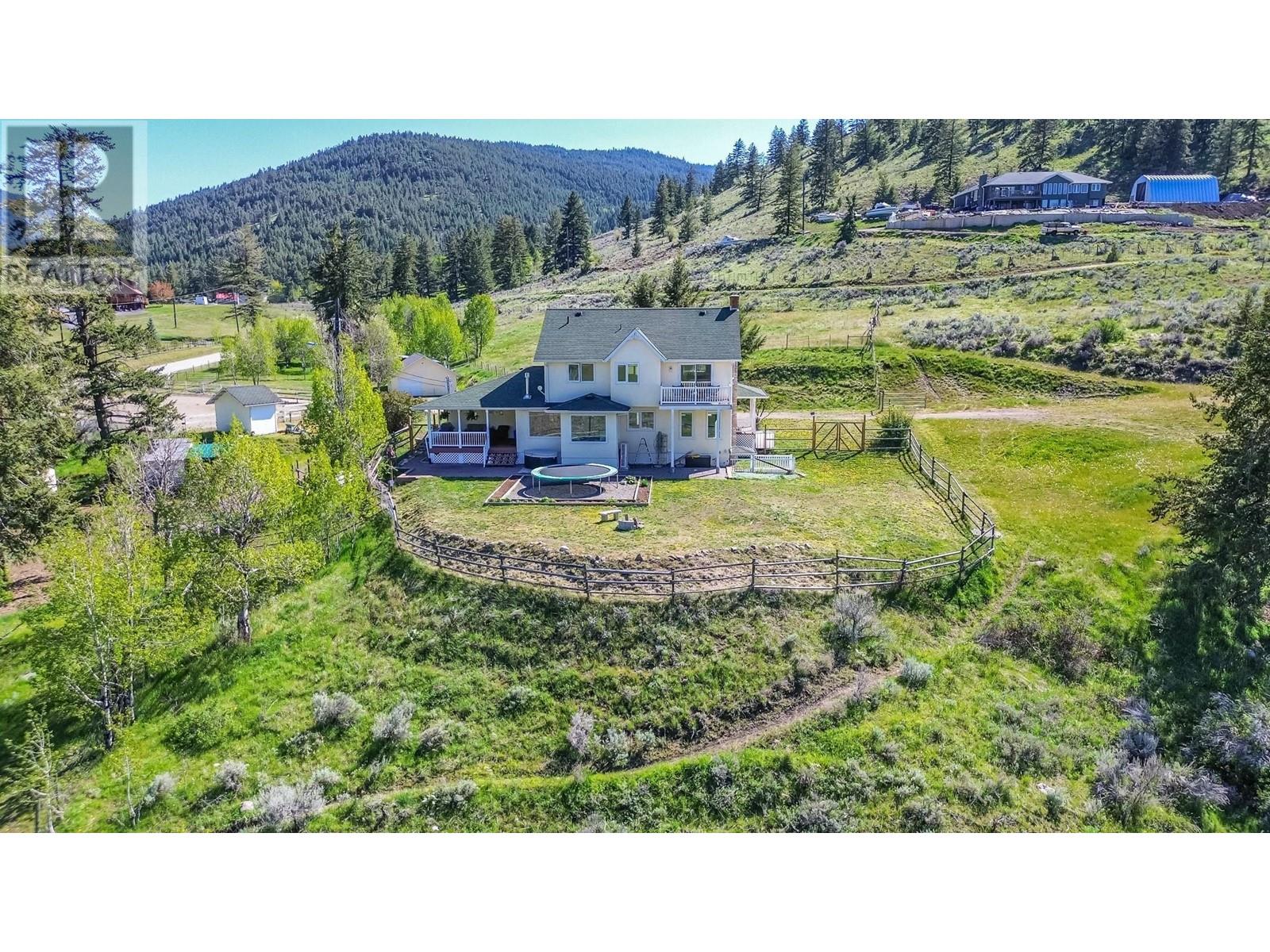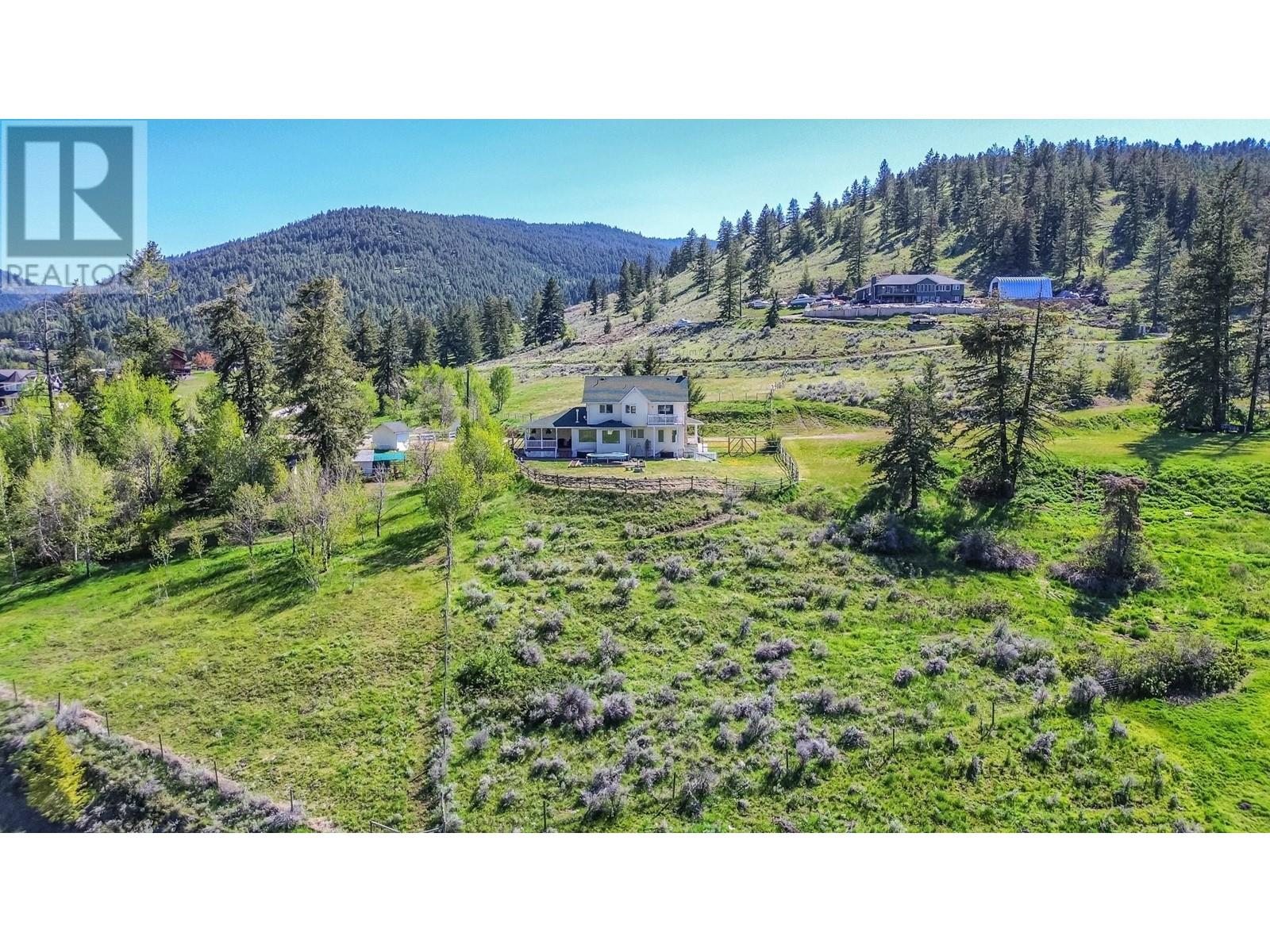- Price $1,050,000
- Age 1991
- Land Size 9.6 Acres
- Stories 2
- Size 2879 sqft
- Bedrooms 4
- Bathrooms 4
- See Remarks Spaces
- Attached Garage 2 Spaces
- RV Spaces
- Exterior Stucco
- Cooling Heat Pump
- Water Well
- Sewer Septic tank
- View Mountain view, Valley view, View (panoramic)

2879 sqft Single Family House
462 Grand Oro Road, Kaleden
Perched above Nature Trust lands with picturesque views of the valley and Twin Lakes, this fully USEABLE 9.58-acre property is a haven for horse enthusiasts or those wanting a magnificent rural property within reach of the conveniences of city life. Fully fenced and cross-fenced, featuring three pastures, two heated automatic waterers, a spacious riding arena, horse shelter, tack room/garden shed, and chicken coop - this property has it all! The welcoming, light filled home features a spacious primary bedroom and ensuite, with sliding doors onto a balcony overlooking the valley. Two additional bedrooms and a bathroom complete the upstairs. Open kitchen and dining on the main, with large living room, office, and powder room, while the lower level contains a 1 bed/1 bath suite, ideal for generating extra income, accommodating in-laws or guests, or having additional space for the kids to play. A shop wired for 220 with attached covered storage for hay and water totes adds to the functionality and potential of the property. After a day of golf at nearby courses Twin Lakes and St. Andrews, unwind on the covered patio or in the hot tub taking in the sweeping views of the valley and surrounding mountains. Opportunities for various revenue streams in horse boarding, riding arena rental or a mortgage helper in the basement suite. Alternatively, keep it all for yourself and simply enjoy the stunning views, privacy, and rural beauty. Don't miss the chance to own this idyllic retreat! (id:6770)
Contact Us to get more detailed information about this property or setup a viewing.
Basement
- Utility room4'4'' x 7'7''
- Storage5'1'' x 12'3''
- Laundry room13'8'' x 19'10''
- Full bathroom4'11'' x 7'7''
- Bedroom12'5'' x 17'4''
- Living room13'2'' x 12'4''
- Kitchen7'4'' x 20'6''
Main level
- Partial bathroom5'1'' x 5'1''
- Mud room5' x 6'
- Office8'7'' x 12'3''
- Living room26'11'' x 12'5''
- Dining room12'2'' x 18'2''
- Dining nook6'2'' x 8'11''
- Kitchen12'4'' x 10'3''
Second level
- Full bathroom7'6'' x 8'6''
- Bedroom8'8'' x 12'
- Bedroom9'11'' x 12'3''
- Full ensuite bathroom9'7'' x 7'10''
- Primary Bedroom26'11'' x 12'5''





















































