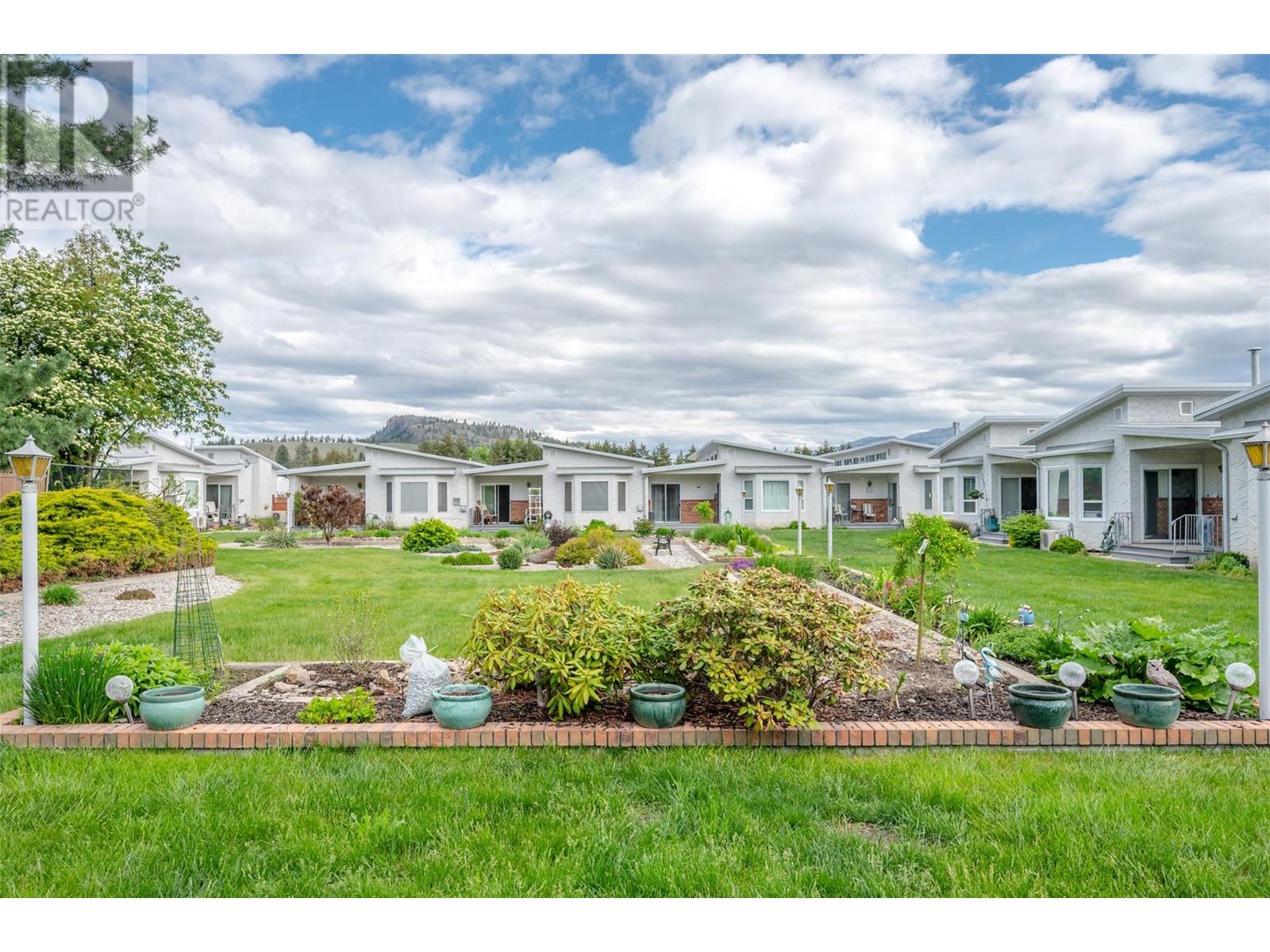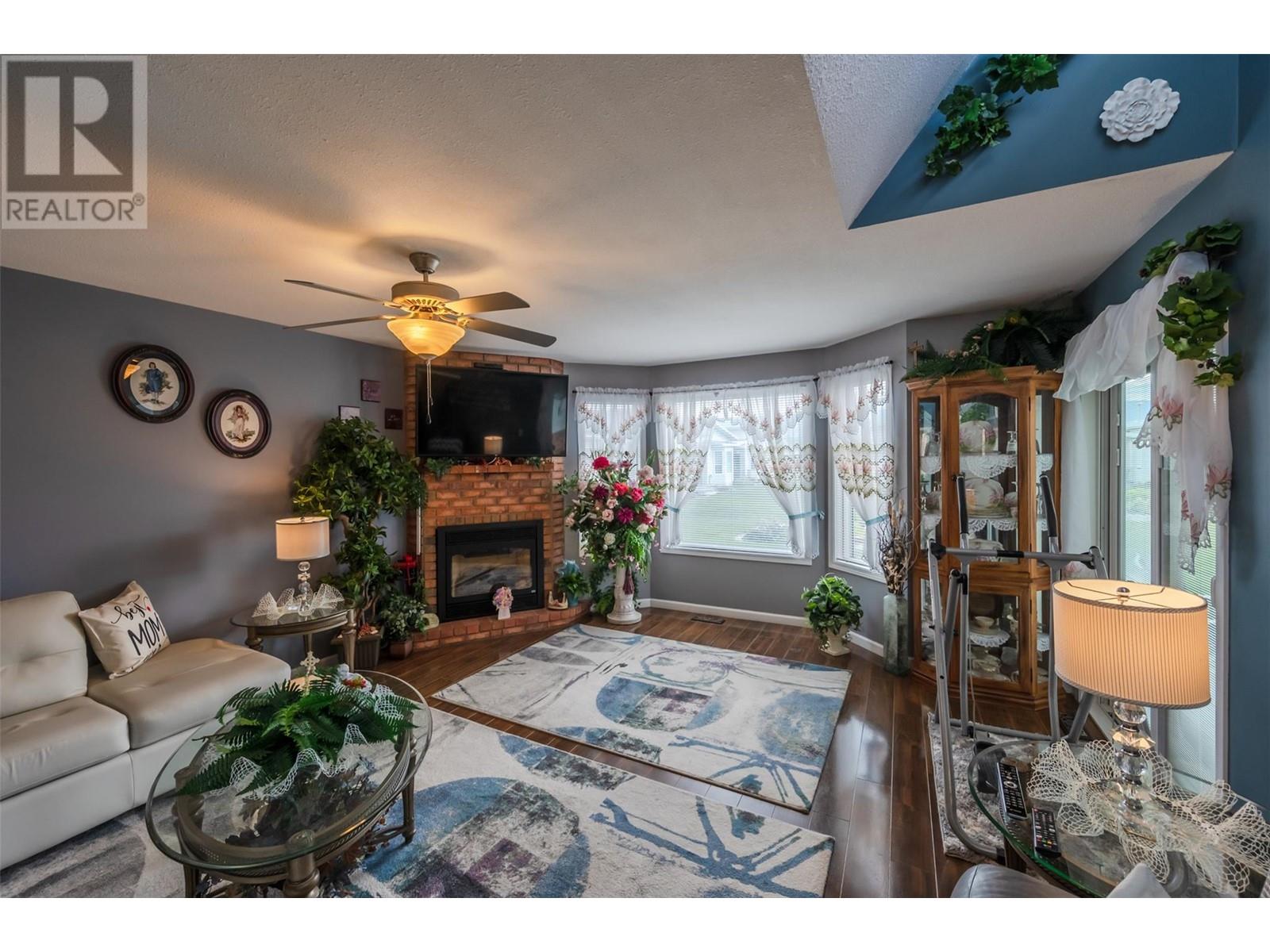- Price $425,500
- Age 1988
- Land Size 0.9 Acres
- Stories 1
- Size 1091 sqft
- Bedrooms 2
- Bathrooms 2
- Carport Spaces
- Exterior Stucco
- Cooling Central Air Conditioning
- Appliances Refrigerator, Dishwasher, Dryer, Cooktop - Electric, Microwave, Oven, Washer
- Water Municipal water
- Sewer Municipal sewage system
- Strata Fees $340.00

1091 sqft Single Family Row / Townhouse
11222 Quinpool Road Unit# 1, Summerland
Discover comfortable living in the heart of Summerland, BC with this charming end unit townhouse. Specifically designed for those aged 55+, this one-level home offers an inviting blend of convenience and updates that cater to a relaxed lifestyle. Spanning two cozy bedrooms and two bathrooms, this townhome ensures your comfort with significant recent improvements. Enjoy new flooring and sub-flooring throughout that add a fresh and clean feel to the space. Both bathrooms have been thoughtfully updated with new fixtures, enhancing functionality and style. The kitchen also boasts recent upgrades including a new sink, stylish backsplash, and a fresh coat of paint throughout that injects a sense of revival into the entire home. Step outside and take advantage of the included carport, making vehicle storage hassle-free. Additional storage needs are covered with a designated storage locker, providing ample space for your extras and essentials. Location is just as appealing as the residence itself. Positioned within walking distance to essential amenities. This property is more than just a home—it's a gateway to a peaceful, well-equipped community for mature living. Whether you're downsizing or looking to enjoy your retirement years in comfort, this townhome in Washington Gardens offers both the simplicity and the amenities to fit your next chapter. (id:6770)
Contact Us to get more detailed information about this property or setup a viewing.
Main level
- 2pc Ensuite bathMeasurements not available
- 4pc BathroomMeasurements not available
- Laundry room6'5'' x 11'2''
- Primary Bedroom14'11'' x 11'6''
- Living room17'3'' x 15'4''
- Bedroom12'5'' x 11'6''
- Kitchen14'4'' x 15'6''






































