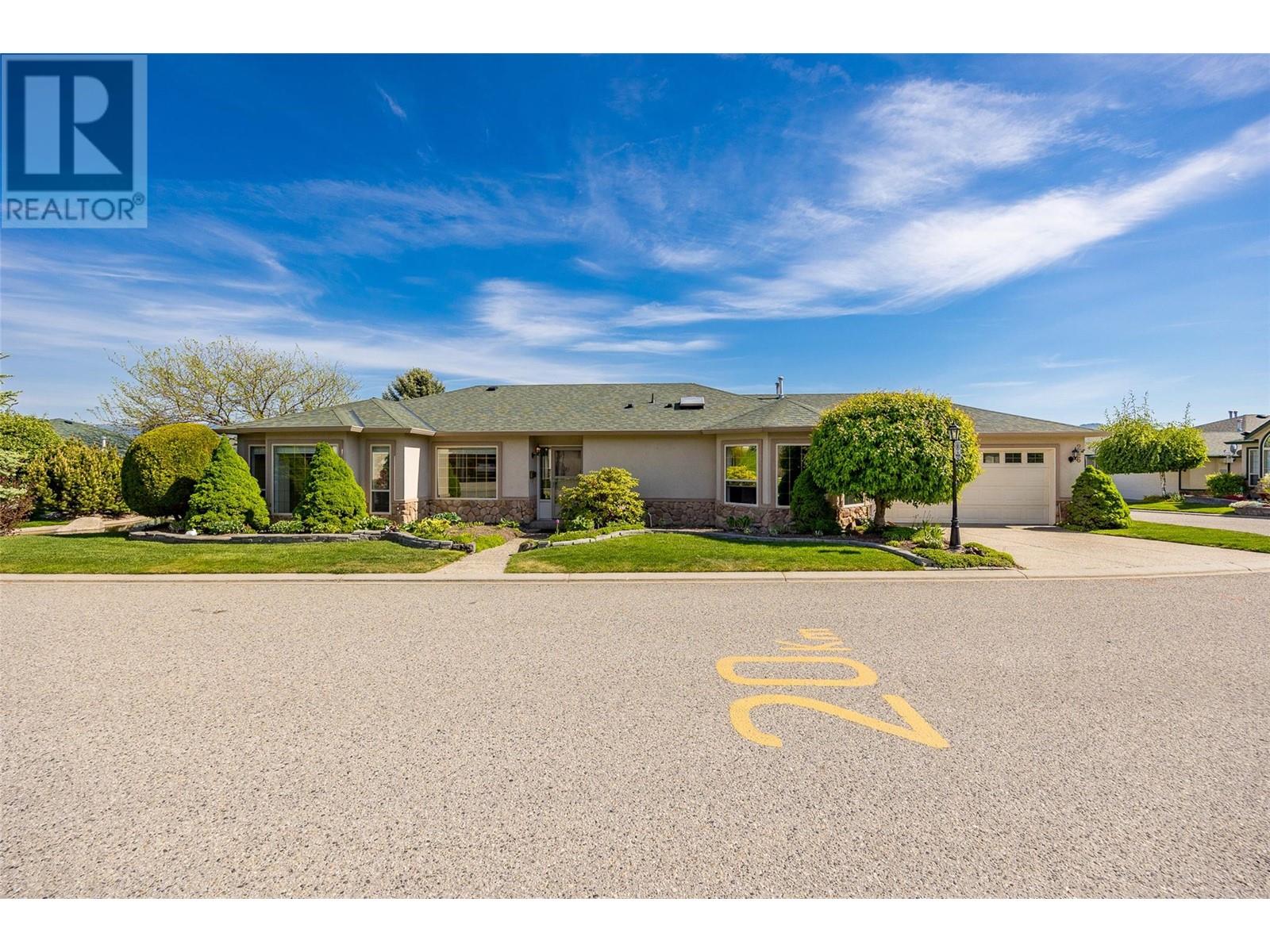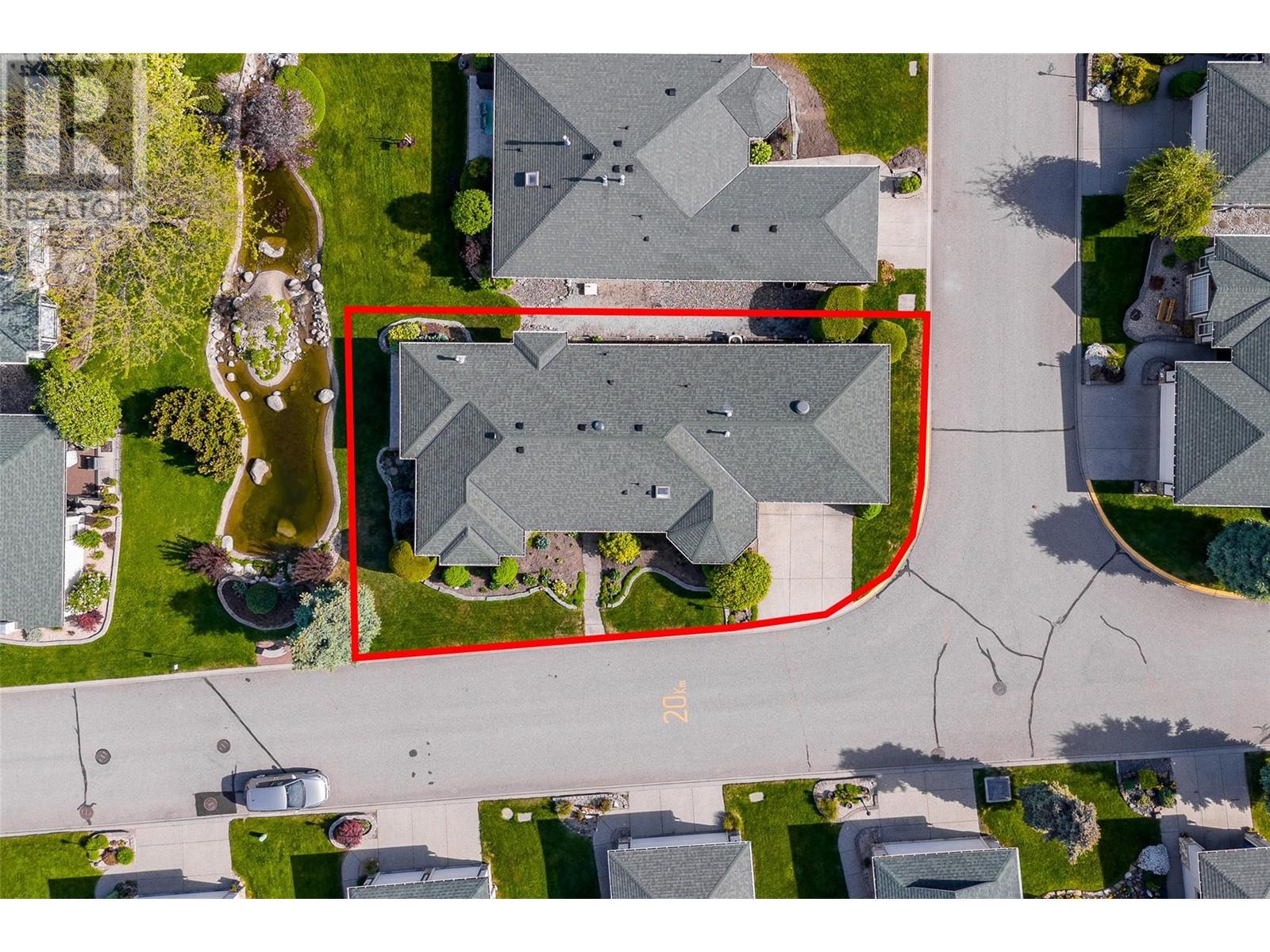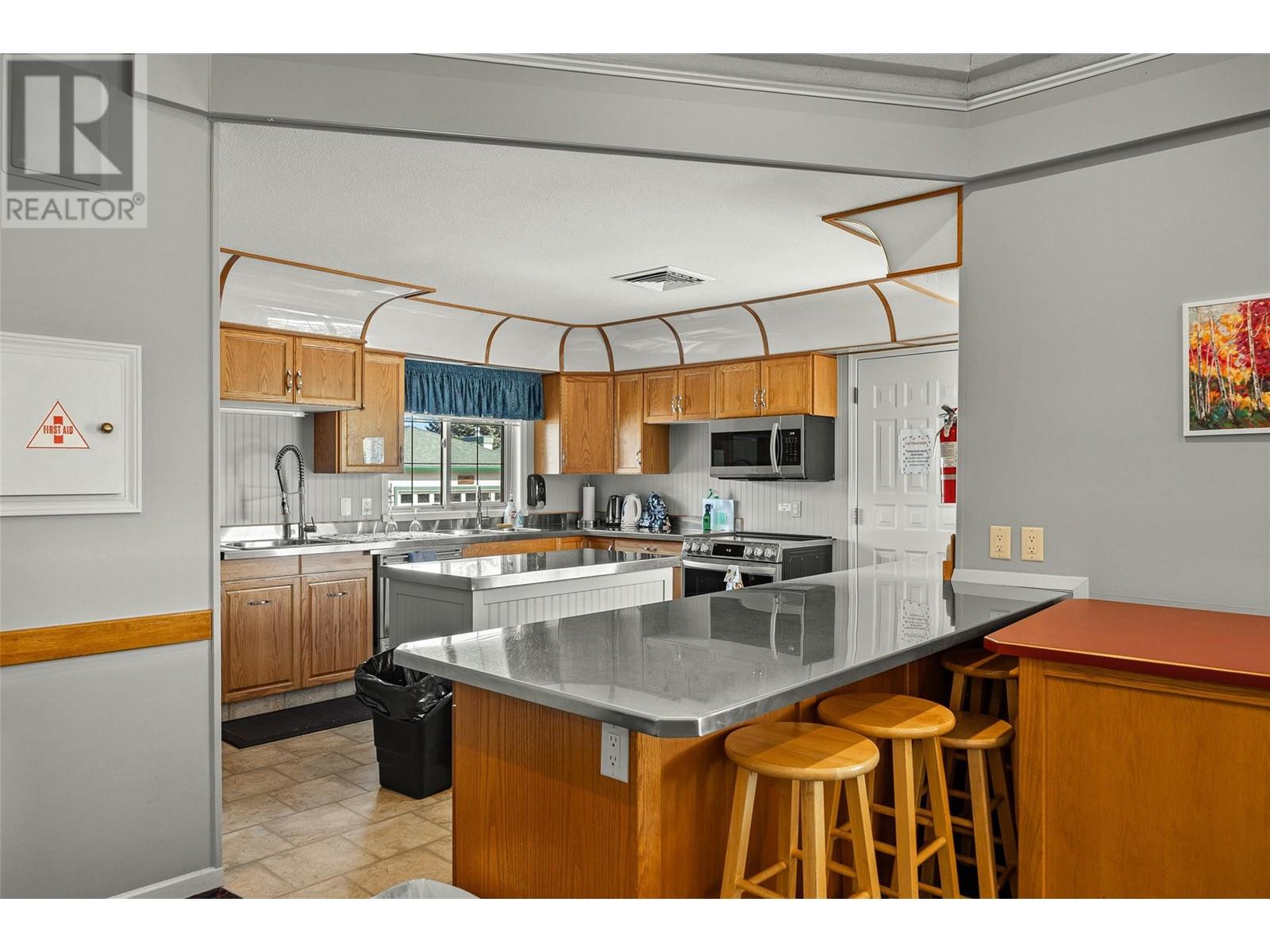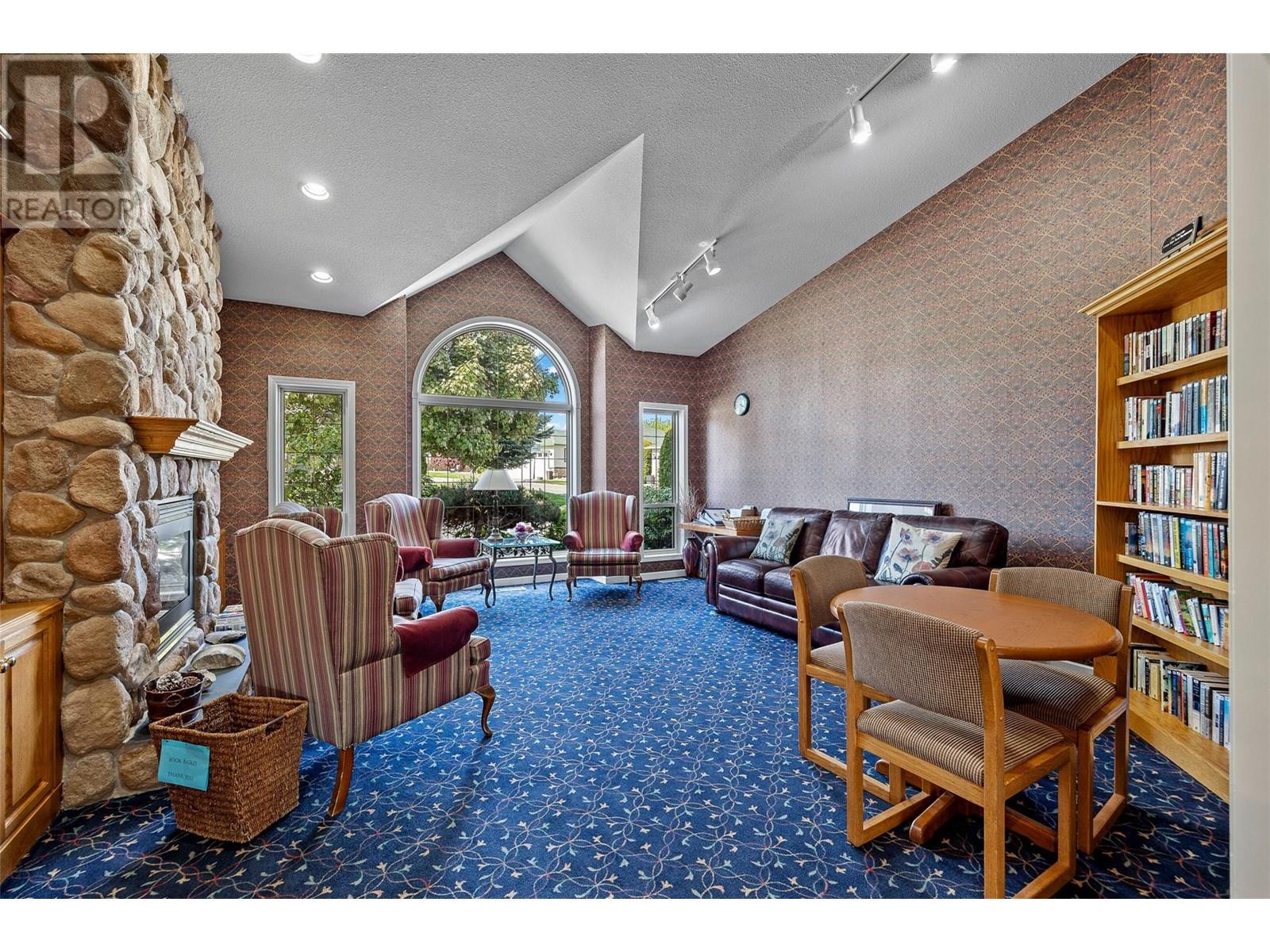- Price $575,000
- Age 1994
- Land Size 0.1 Acres
- Stories 1
- Size 1551 sqft
- Bedrooms 2
- Bathrooms 2
- Attached Garage 2 Spaces
- Exterior Stone, Stucco
- Cooling Central Air Conditioning
- Appliances Refrigerator, Dishwasher, Oven - Electric, Microwave, Washer
- Water Municipal water
- Sewer Municipal sewage system
- Flooring Carpeted, Laminate, Linoleum
- View Valley view
- Landscape Features Landscaped, Level, Underground sprinkler
- Strata Fees $358.14

1551 sqft Single Family House
2330 Butt Road Unit# 246, West Kelowna
Welcome to your next home located in the amenity rich, 45+ Sun Village community in West Kelowna. Situated on a landscaped .11 acre corner lot this 2 bed/ 2 bath rancher boasts plenty of space inside and out. The home features an open layout in the main living area, an attached double car garage with additional driveway parking, a primary bedroom with an ensuite and walk-in closet and a spacious covered patio backing onto the creek. Enjoy low maintenance living with recent updates to the home including new flooring in the main living space, fresh paint through out, a new hot water tank and upgraded PEX plumbing. The vibrant Sun Village community offers a bustling weekly activity schedule to socialize with your neighbours and a clubhouse to host all your entertaining needs (Indoor pool, out door BBQ and hot tub, gym, RV and guest parking and so much more). Centrally located near downtown West Kelowna, you're walking distance to Superstore, Walmart, Canadian Tire and Home Depot and a short distance to public transit, Two Eagles Golf Course, wineries and restaurants. Contact our team to book your private viewing today! (id:6770)
Contact Us to get more detailed information about this property or setup a viewing.
Main level
- Primary Bedroom15'1'' x 11'
- Living room16'9'' x 13'11''
- Laundry room11'4'' x 9'6''
- Kitchen12'1'' x 8'7''
- Other22'4'' x 20'8''
- Family room16'11'' x 19'1''
- Dining room11'4'' x 9'4''
- Bedroom13'2'' x 10'6''
- 3pc Ensuite bath10'1'' x 5'11''
- 3pc Bathroom9'1'' x 4'11''
















































