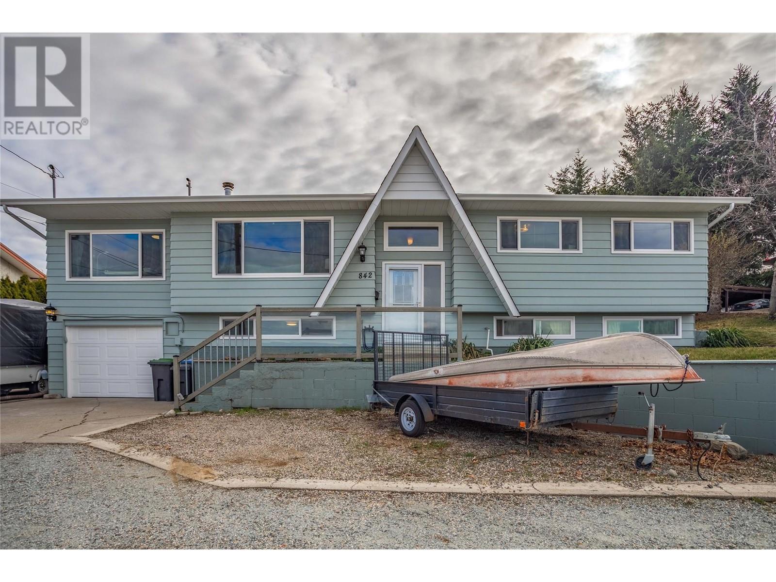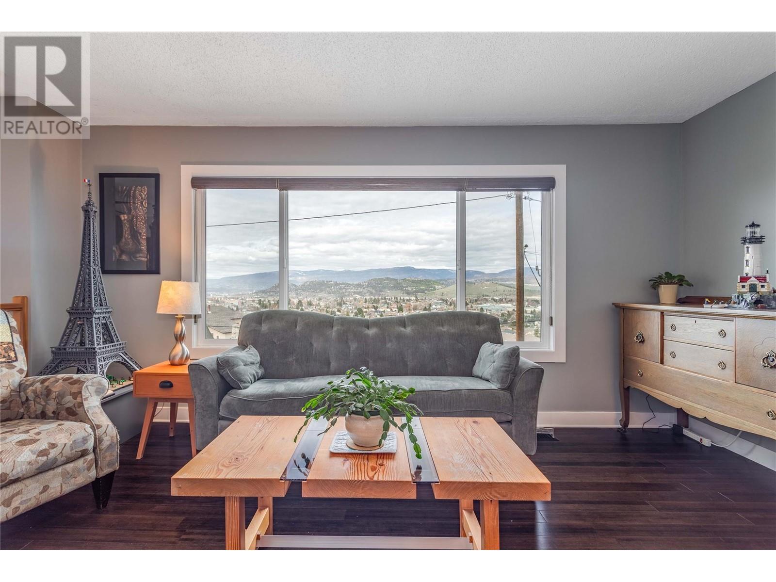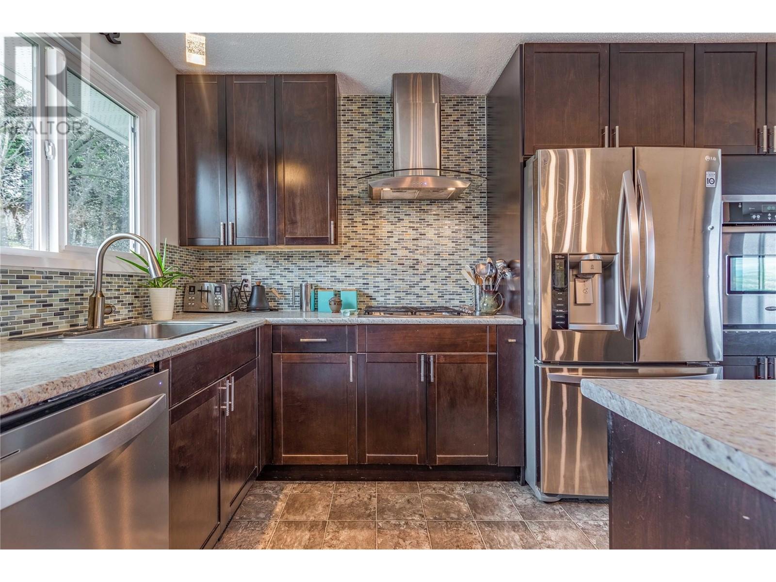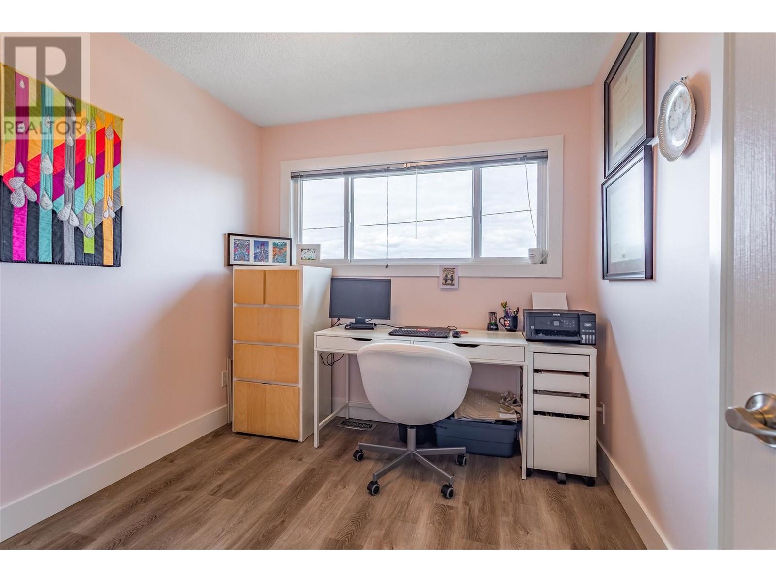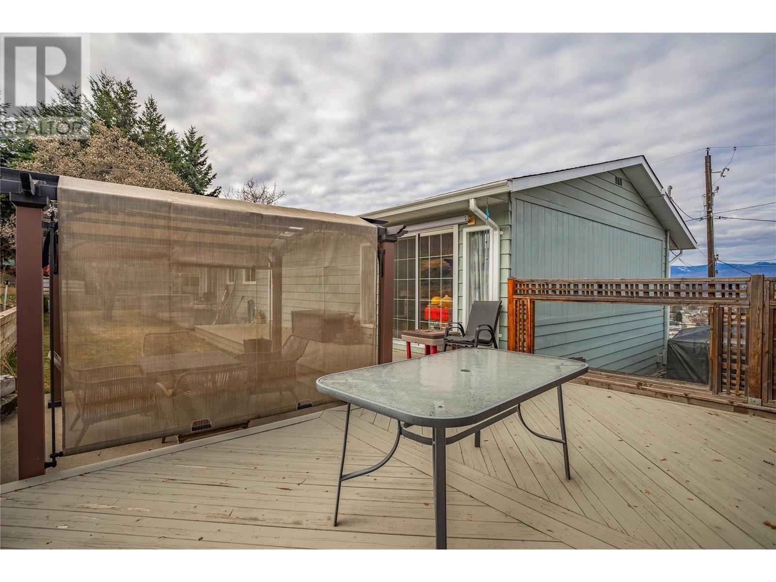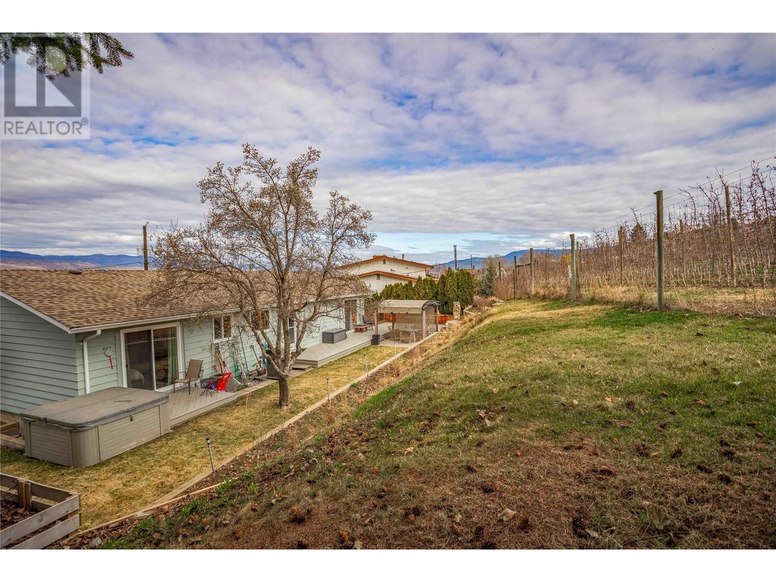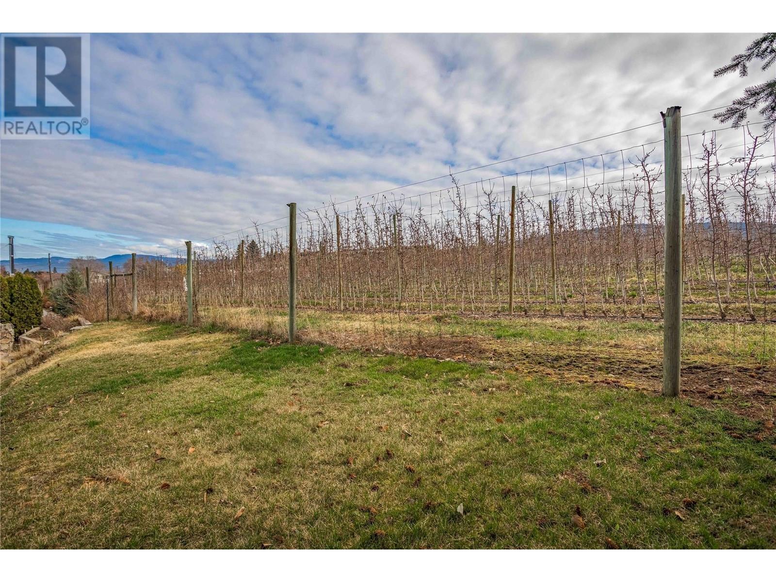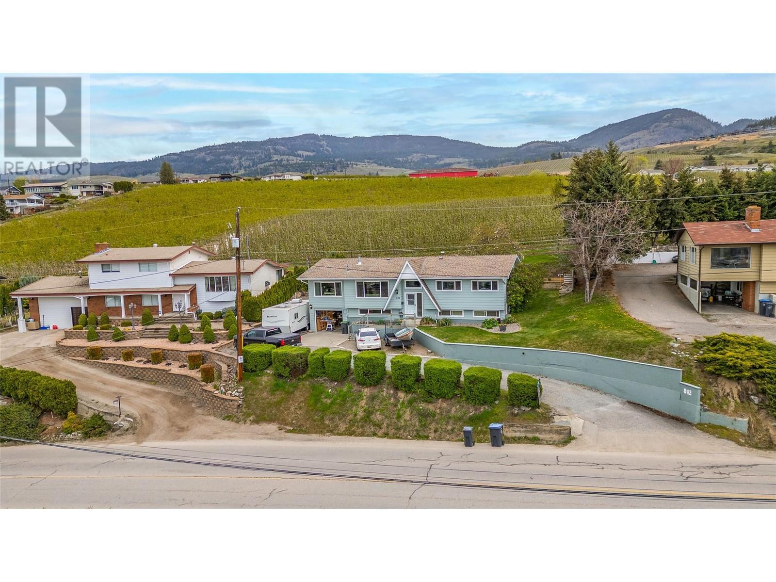- Price $848,000
- Age 1971
- Land Size 0.2 Acres
- Stories 2
- Size 2516 sqft
- Bedrooms 6
- Bathrooms 3
- See Remarks Spaces
- Attached Garage 1 Spaces
- Cooling Central Air Conditioning
- Appliances Refrigerator, Dishwasher, Dryer, Freezer, Cooktop - Gas, Microwave, Washer, Oven - Built-In
- Water Municipal water
- Sewer Municipal sewage system
- View Unknown, City view, Lake view, Mountain view, View (panoramic)
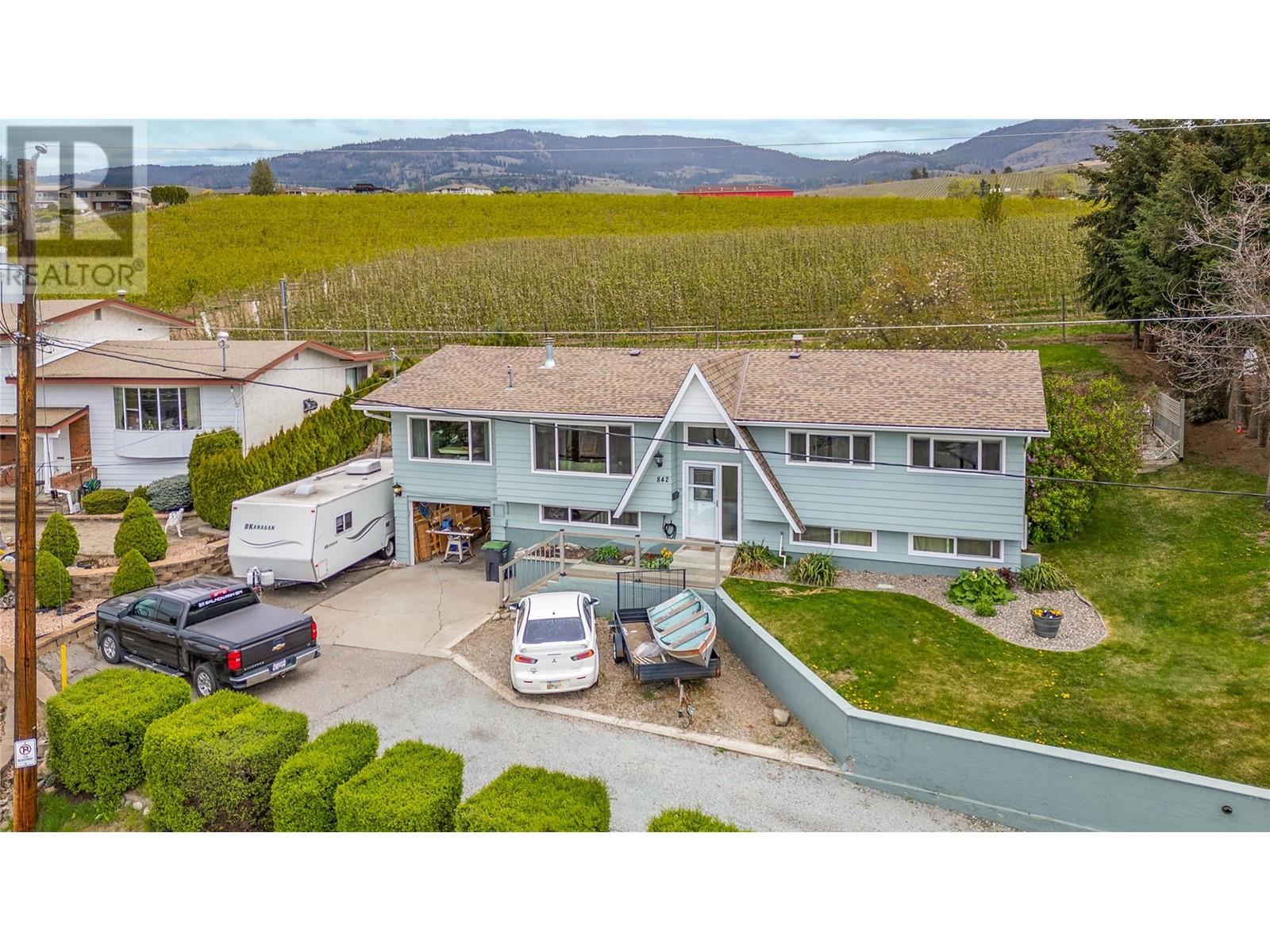
2516 sqft Single Family House
842 Mckenzie Road, Kelowna
Welcome to the Desirable McKenzie Bench! This captivating single-family home is an absolute must-see. Prepare to be enchanted by the breathtaking views of the city and surrounding mountains. Nestled on a property that backs onto an Apple Orchard, this home ensures ultimate backyard privacy. Imagine enjoying your morning coffee surrounded by nature’s tranquillity. On the main level you will find a well-appointed kitchen, a cozy living room with a fireplace, and a welcoming dining area creating an inviting space for gatherings and relaxation. There are three well-appointed bedrooms including a primary suite that opens up to the large backyard boasting views of the Apple Orchard. The large family room is the perfect spot to unwind while soaking in the stunning vistas. Downstairs you will find three additional bedrooms and a massive mud room with ample storage. Step outside into your private retreat inclusive of a hot tub, rock oven and large shed (7’x 15’). Don’t miss this opportunity to experience the tranquillity and beauty that this property has to offer. Schedule your viewing today! (id:6770)
Contact Us to get more detailed information about this property or setup a viewing.
Basement
- 3pc Bathroom6'10'' x 6'5''
- Bedroom9'3'' x 10'
- Mud room16'7'' x 13'
- Bedroom16'5'' x 10'
- Bedroom17'9'' x 11'6''
Main level
- Dining room11'3'' x 13'4''
- Other11'8'' x 25'6''
- Bedroom8'6'' x 10'
- Bedroom9' x 13'4''
- 2pc Ensuite bath5' x 4'7''
- 4pc Bathroom5' x 8'3''
- Primary Bedroom13' x 13'4''
- Living room19'7'' x 13'4''
- Kitchen13'7'' x 13'4''


