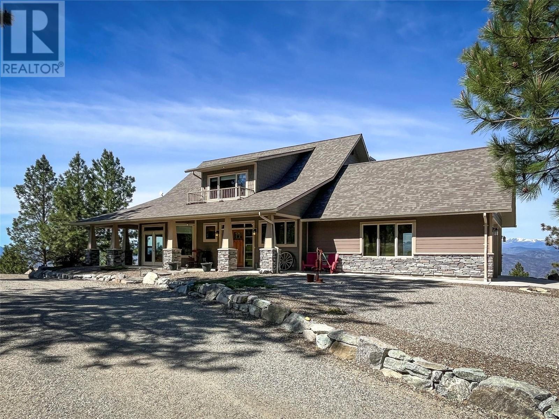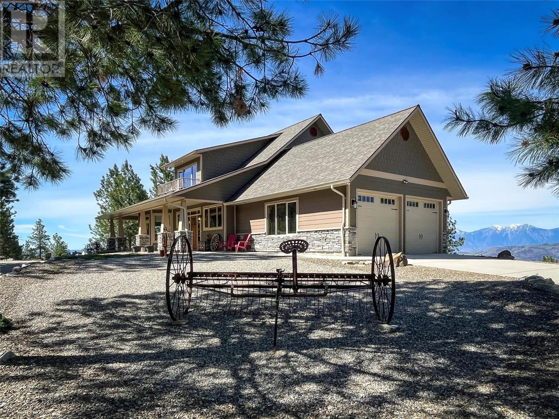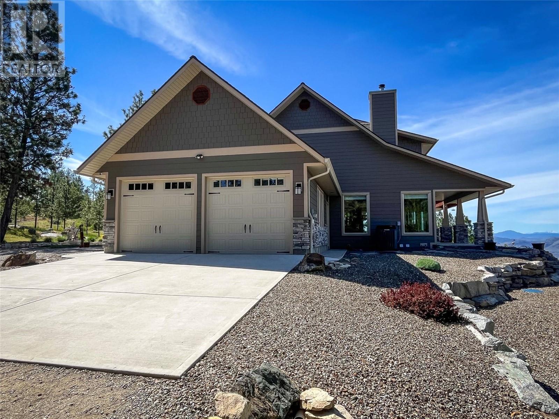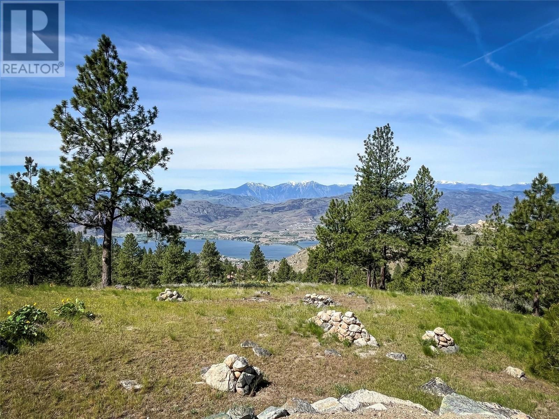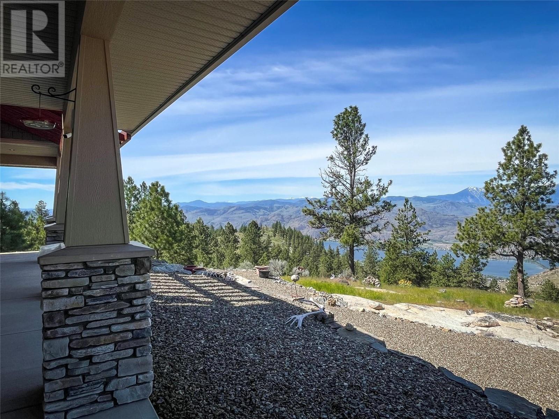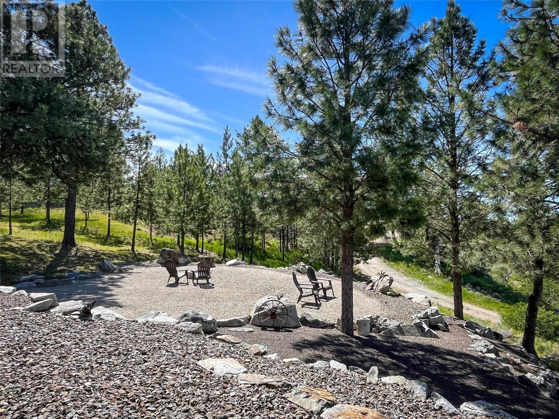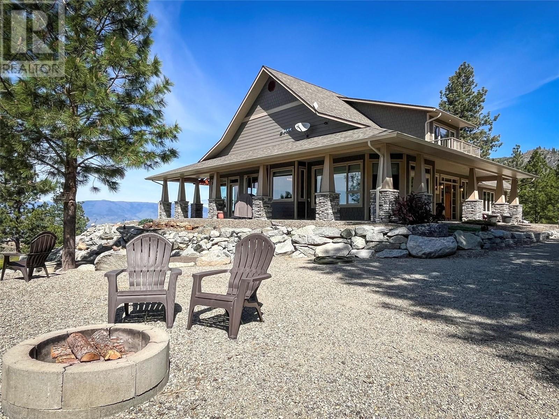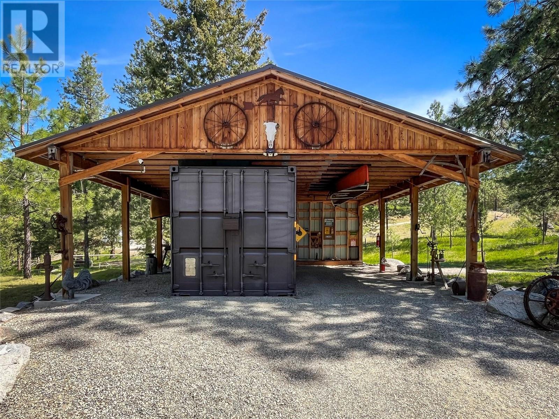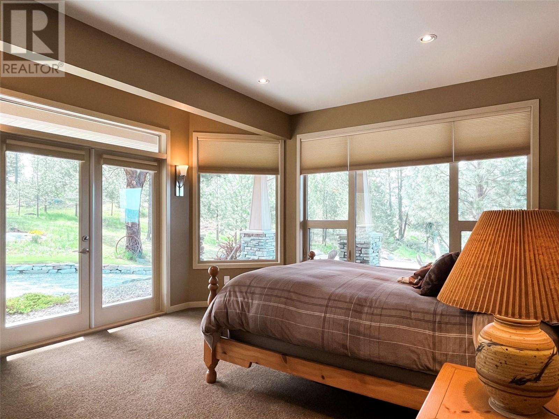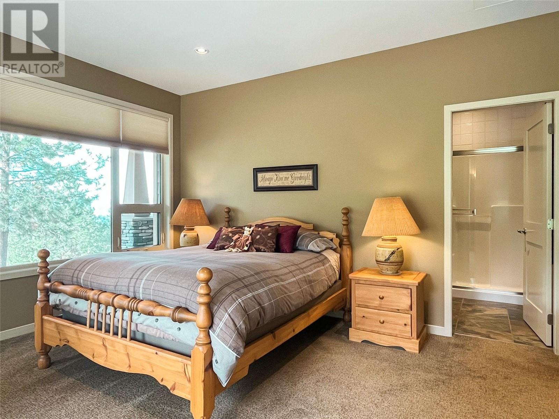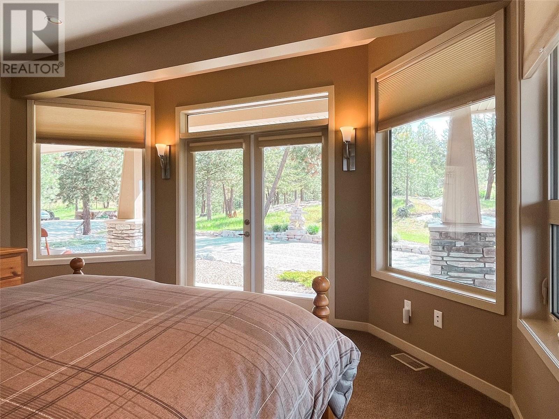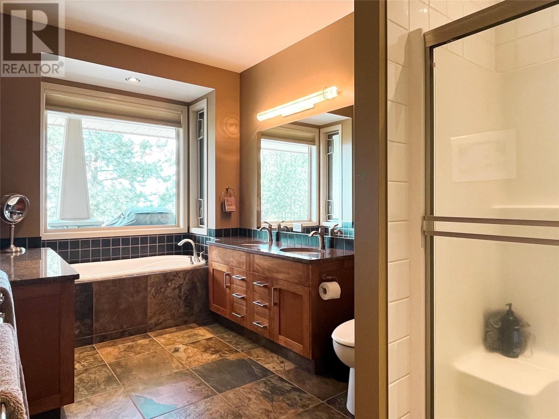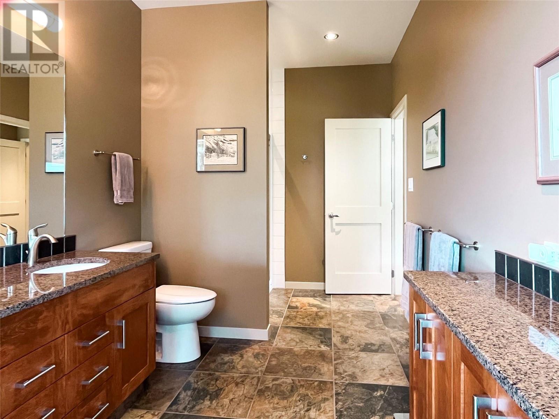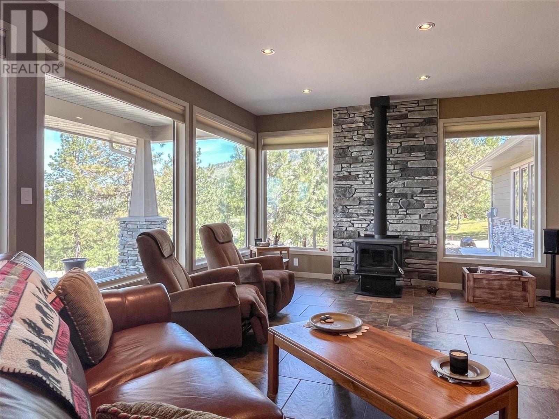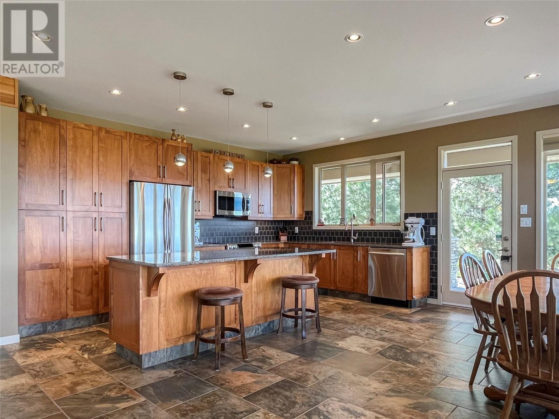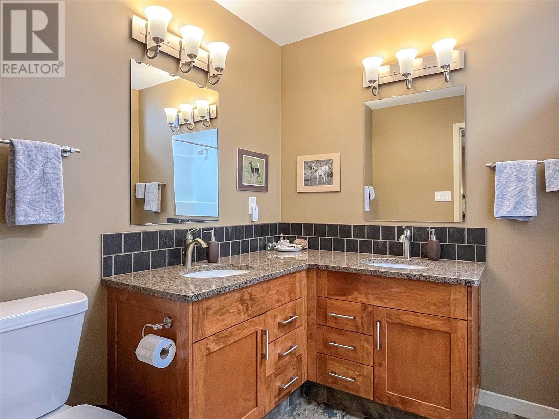- Price $1,299,000
- Age 2014
- Land Size 13.0 Acres
- Stories 1.5
- Size 2137 sqft
- Bedrooms 3
- Bathrooms 3
- See Remarks Spaces
- Attached Garage 2 Spaces
- RV Spaces
- Cooling Central Air Conditioning, Heat Pump
- Water Well
- Sewer Septic tank
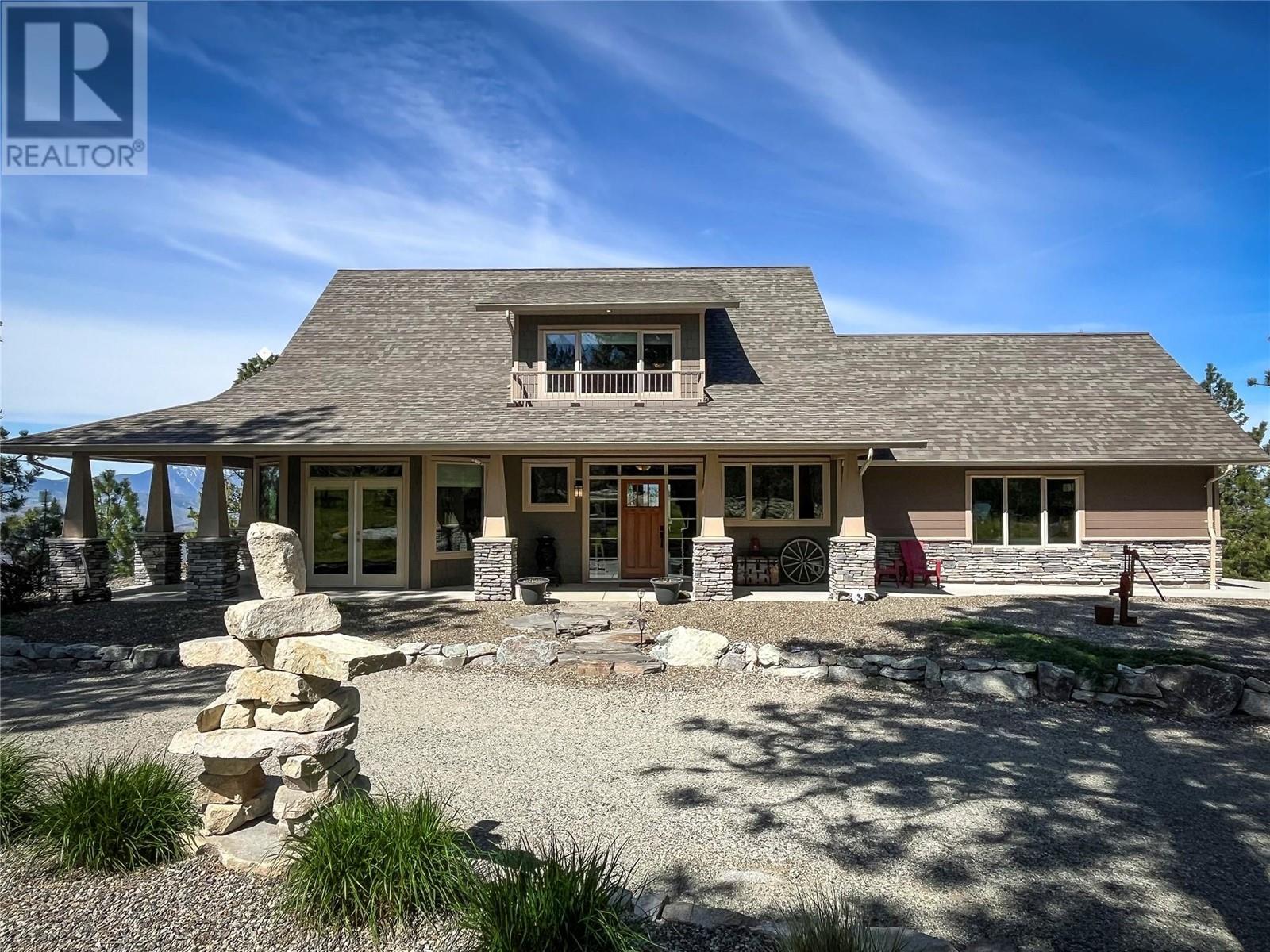
2137 sqft Single Family House
100 Maguire Place, Osoyoos
Welcome to your dream retreat! Nestled on over 12 acres of pristine land, this spectacular property offers unparalleled views of Osoyoos Lake, the valley and the surrounding mountains. Built by one of the most sought after builders in the Okanagan, Jim Ruhland, this charming, spacious home features an inviting wrap-around porch perfect for enjoying the serene landscape. Inside, you’ll find a beautifully updated interior with modern amenities and classic touches and walls primarily composed of expansive windows that frame the stunning views and allowing natural light to flood the space. The gourmet kitchen is equipped with granite countertops, high-end appliances, and open-concept dining room / livingroom with cozy wood stove. The master suite is a true sanctuary with its own walk-in-closet, luxurious ensuite bathroom, and picture windows all around. Additional 2 bedrooms upstairs are generously sized, ideal as home offices/ gym / hobby room or additional living space that provides comfort for family or guests. Outside, the expansive property offers endless possibilities. Whether you dream of starting a hobby farm, or simply enjoying the natural beauty, this acreage has it all. The well-maintained grounds feature mature trees, all pruned to perfection, amazing rock gardens, and ample space for outdoor activities. Don't miss this rare opportunity to own a piece of paradise in Osoyoos. Schedule your private viewing today and experience the magic of this breathtaking property! (id:6770)
Contact Us to get more detailed information about this property or setup a viewing.
Main level
- Other9'2'' x 7'1''
- Laundry room9'10'' x 7'10''
- 2pc Bathroom5'5'' x 5'4''
- Foyer9'10'' x 8'3''
- Other8'6'' x 7'11''
- 5pc Ensuite bath16'4'' x 7'7''
- Primary Bedroom17'5'' x 13'3''
- Dining room9'2'' x 15'8''
- Kitchen12'2'' x 15'8''
- Living room21'7'' x 18'4''
Second level
- 4pc Bathroom8'11'' x 7'1''
- Bedroom13'4'' x 11'2''
- Bedroom14'9'' x 11'2''


