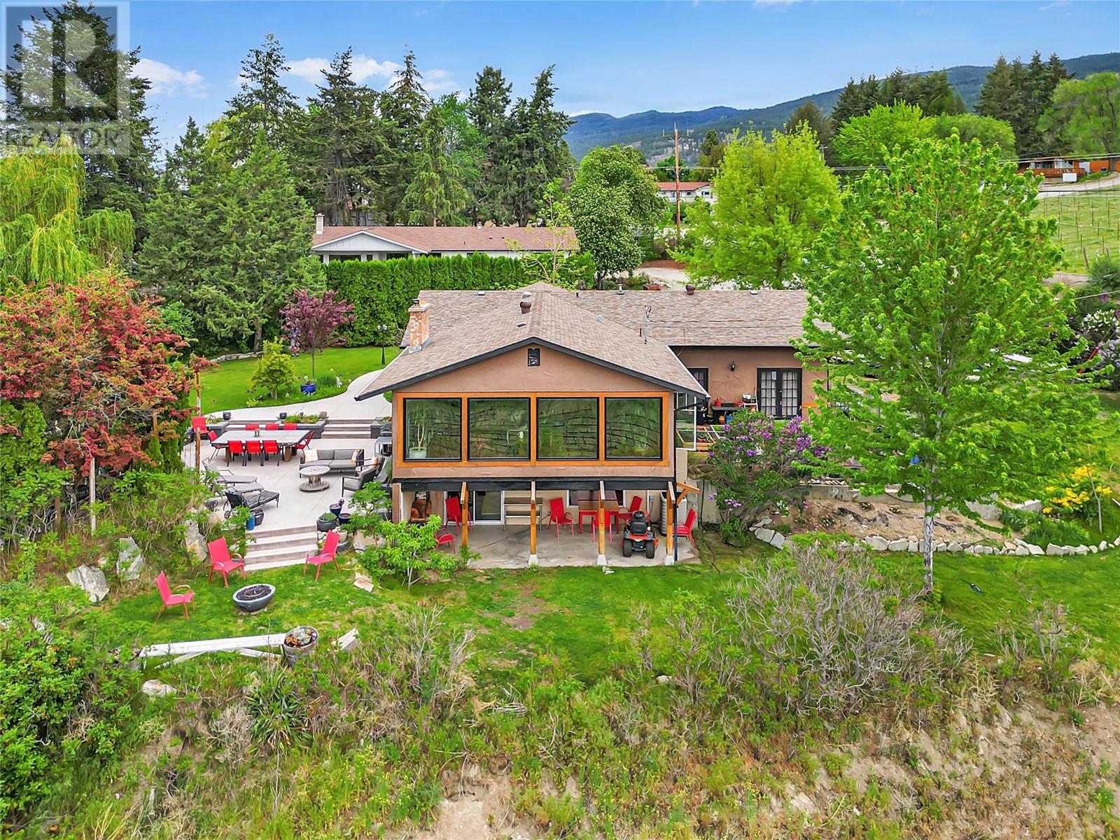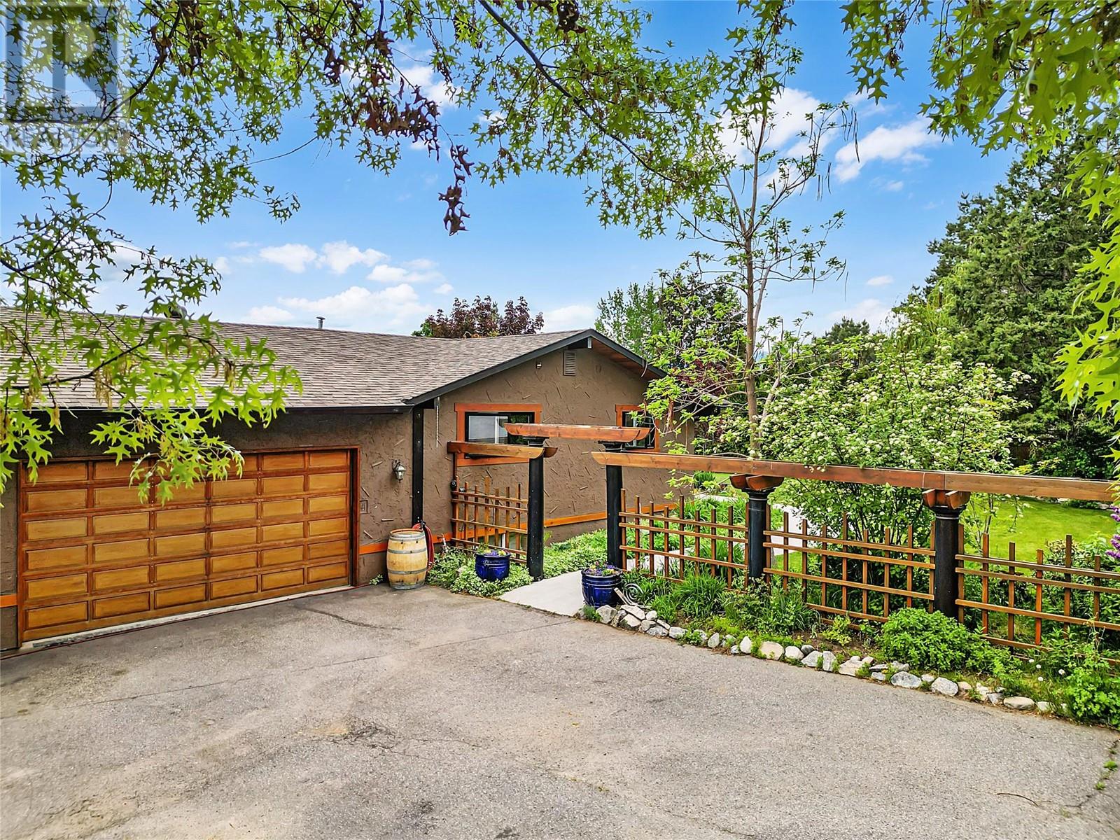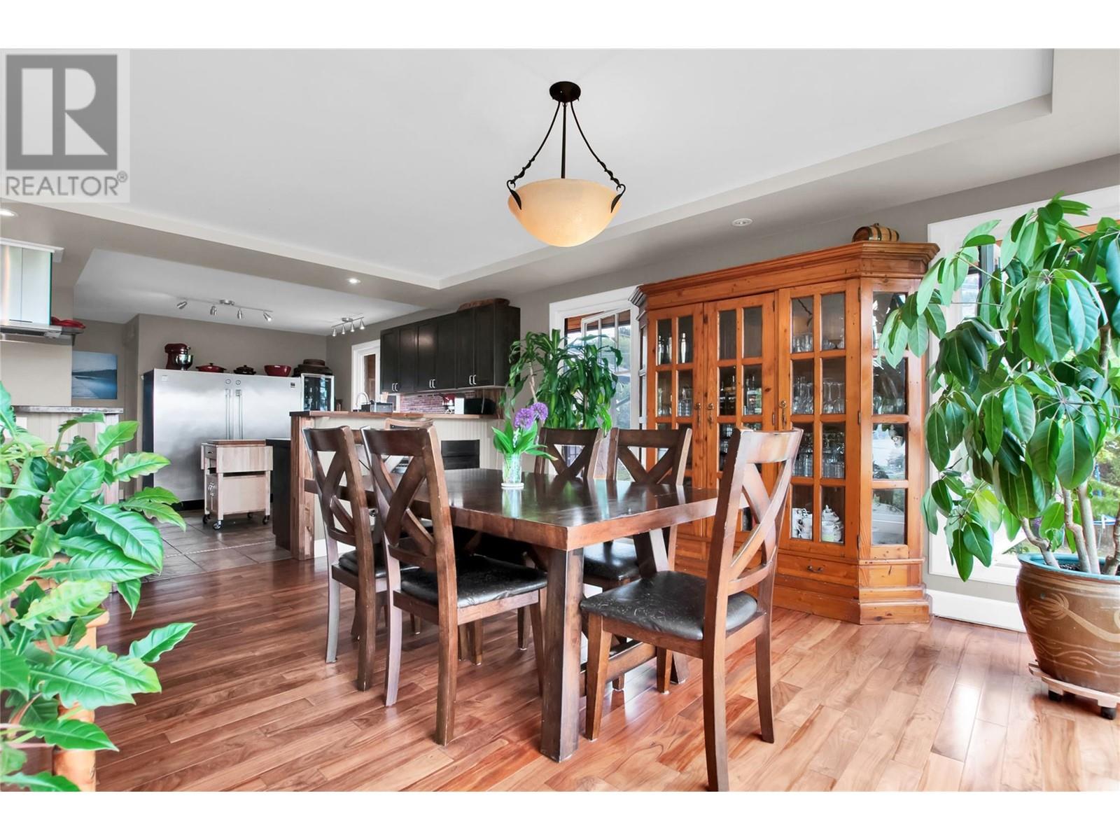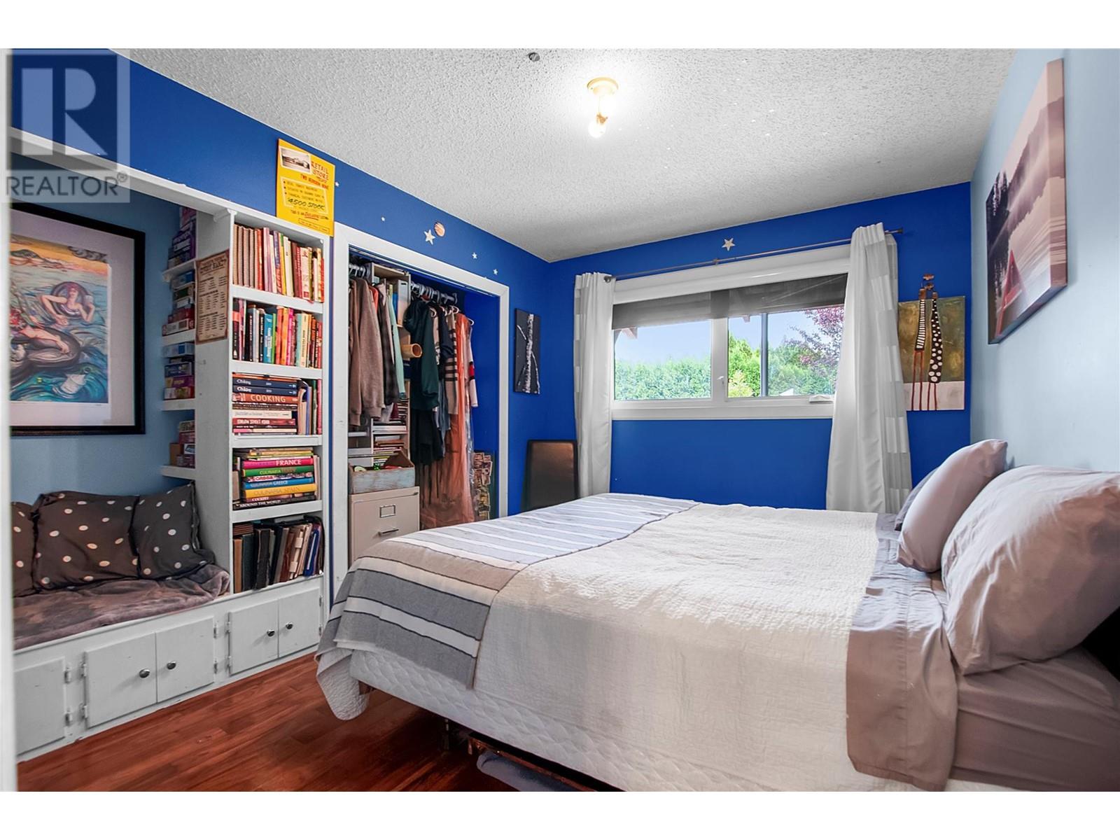- Price $1,150,000
- Age 1978
- Land Size 0.4 Acres
- Stories 2
- Size 2812 sqft
- Bedrooms 4
- Bathrooms 3
- See Remarks Spaces
- Attached Garage 2 Spaces
- RV Spaces
- Exterior Stucco
- Cooling Central Air Conditioning
- Appliances Dishwasher, Range - Gas
- Water Municipal water
- Sewer Septic tank
- Flooring Cork, Hardwood, Mixed Flooring
- View Unknown, Lake view, View of water, View (panoramic)
- Landscape Features Landscaped

2812 sqft Single Family House
2645 NARAMATA Road, Naramata
Enjoy postcard perfect views of rolling vineyard slopes and Lake Okanagan from this lovely family home on the Naramata Bench. With extensive updates throughout, an open floor plan ideal for entertaining, and a wall of windows to maximize the view, this home is something special. Showpiece chef’s kitchen with commercial grade appliance package. 3 bedrooms and 2 bathrooms on the. main floor. Lower level offers another 2 bedrooms, full bathroom, and large family room with fireplace and walk-out patio. Outdoor living is a highlight here, with a expansive al fresco dining area, fire pit, vegetable gardens, and two large lawn areas. Oversize double garage with extra power to run a shop. Heat pump/AC. Located on the quiet lake side of Naramata Road, this 0.37 acre lot is a rural retreat with modern amenities. (id:6770)
Contact Us to get more detailed information about this property or setup a viewing.
Lower level
- 3pc Bathroom7'10'' x 6'6''
- Utility room8'0'' x 3'10''
- Storage9'4'' x 8'3''
- Den11'7'' x 12'10''
- Bedroom10'11'' x 14'2''
- Family room22'10'' x 25'4''
Main level
- Laundry room9'7'' x 7'3''
- 4pc Bathroom8' x 4'10''
- 4pc Ensuite bath4'11'' x 7'3''
- Foyer9'9'' x 6'10''
- Bedroom11'0'' x 10'5''
- Bedroom9'0'' x 11'0''
- Primary Bedroom10'7'' x 12'6''
- Kitchen13'8'' x 12'9''
- Dining room15'8'' x 12'9''
- Living room25'7'' x 12'6''


































