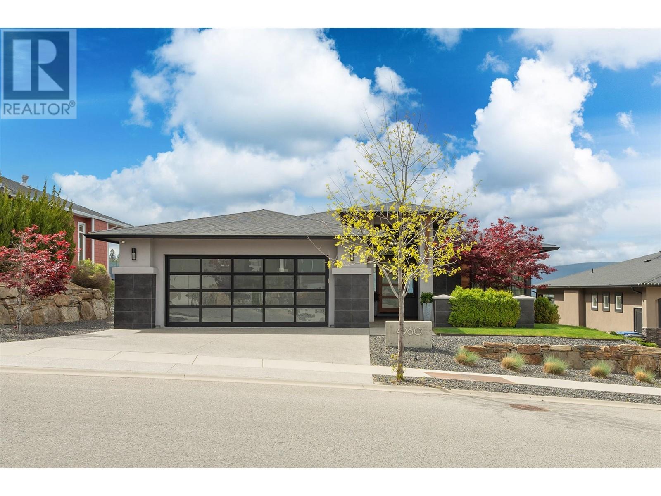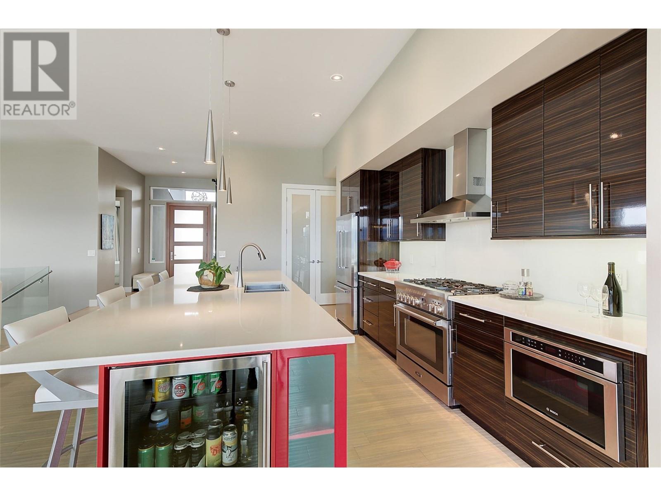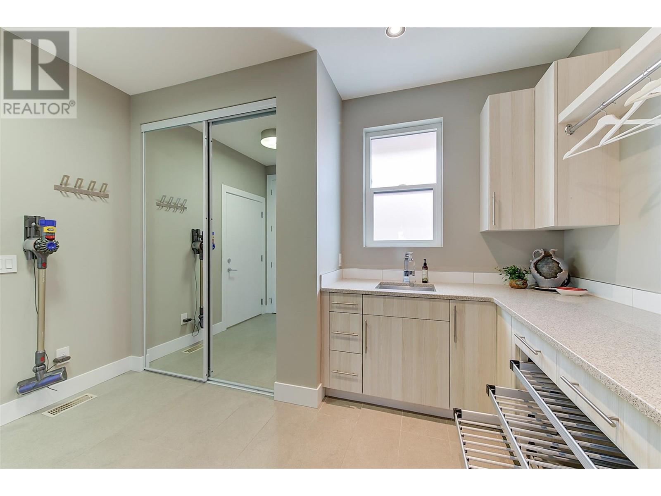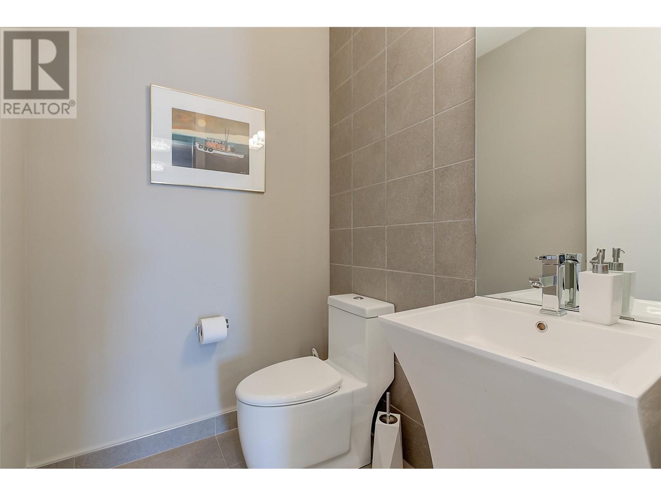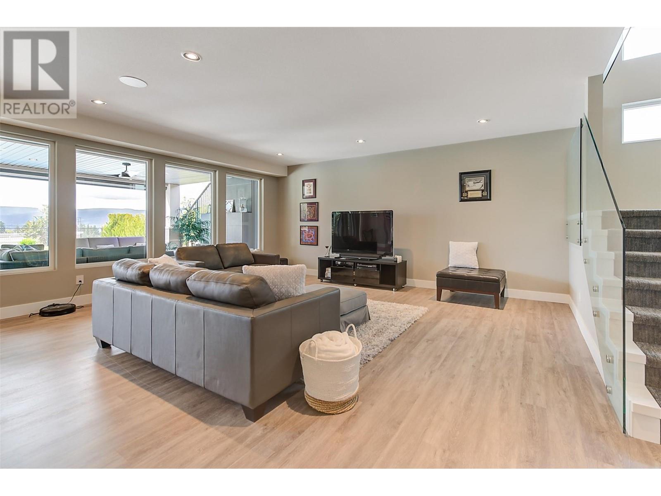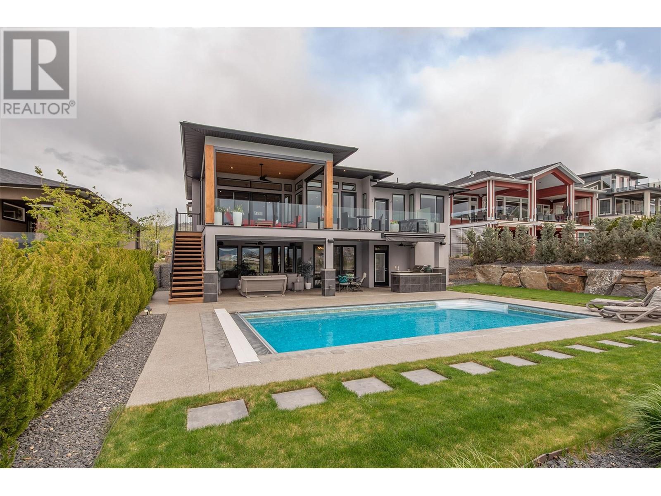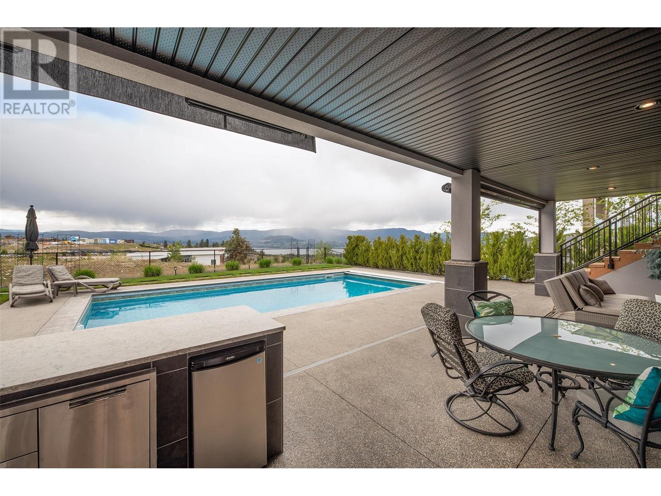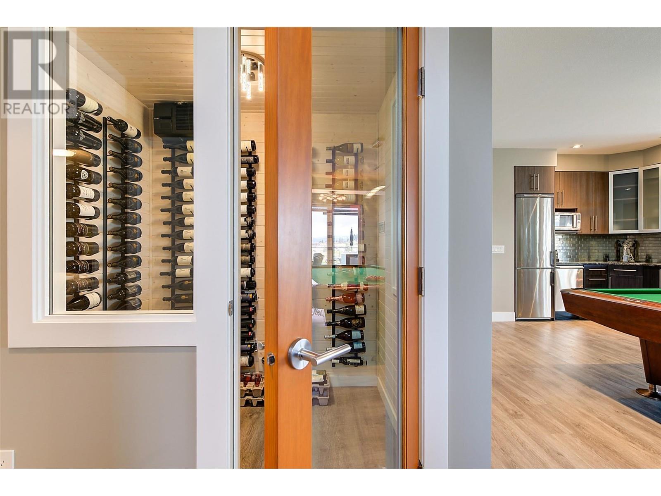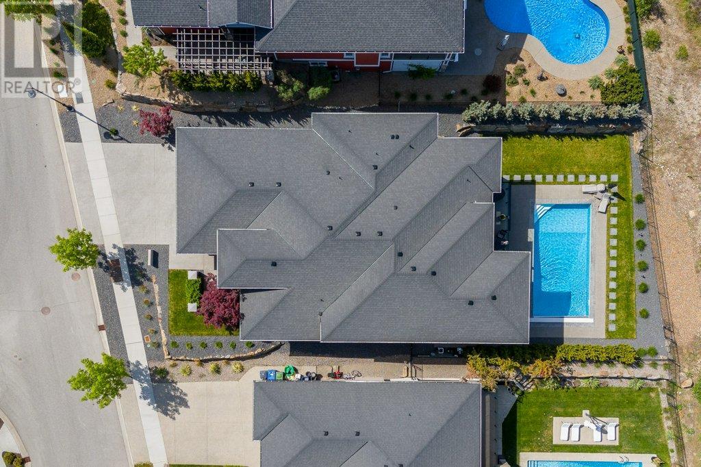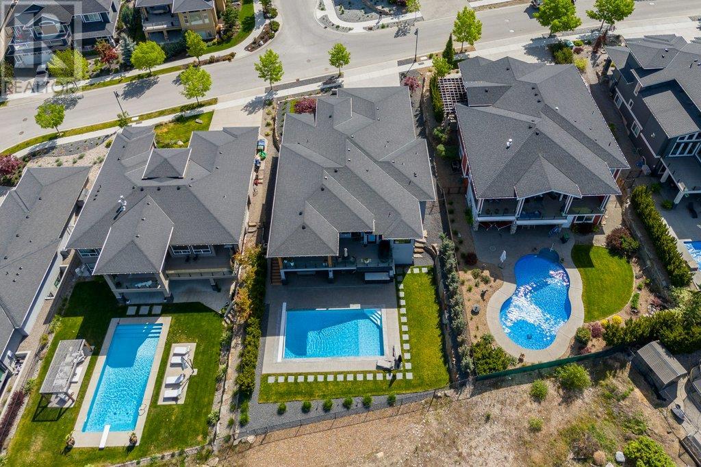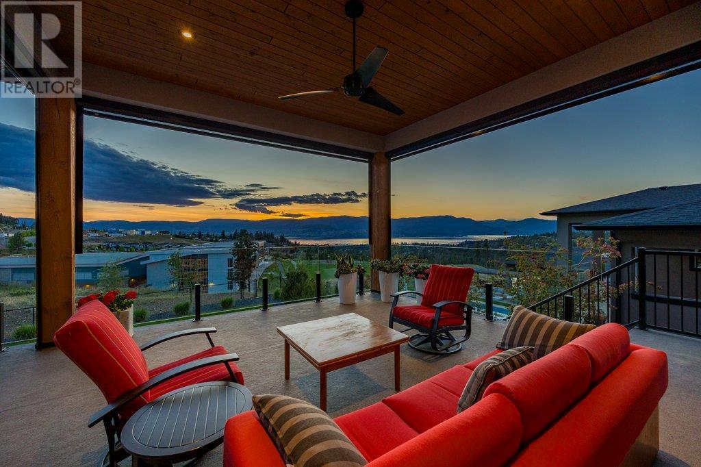- Price $2,100,000
- Age 2015
- Land Size 0.2 Acres
- Stories 2
- Size 4503 sqft
- Bedrooms 4
- Bathrooms 4
- Attached Garage 3 Spaces
- Oversize Spaces
- Cooling Central Air Conditioning, Heat Pump
- Appliances Refrigerator, Dishwasher, Dryer, Range - Gas, Microwave, Washer
- Water Municipal water
- Sewer Municipal sewage system
- Flooring Carpeted, Hardwood, Tile
- View Unknown, Lake view, Mountain view, Valley view, View (panoramic)
- Fencing Fence
- Landscape Features Landscaped, Underground sprinkler
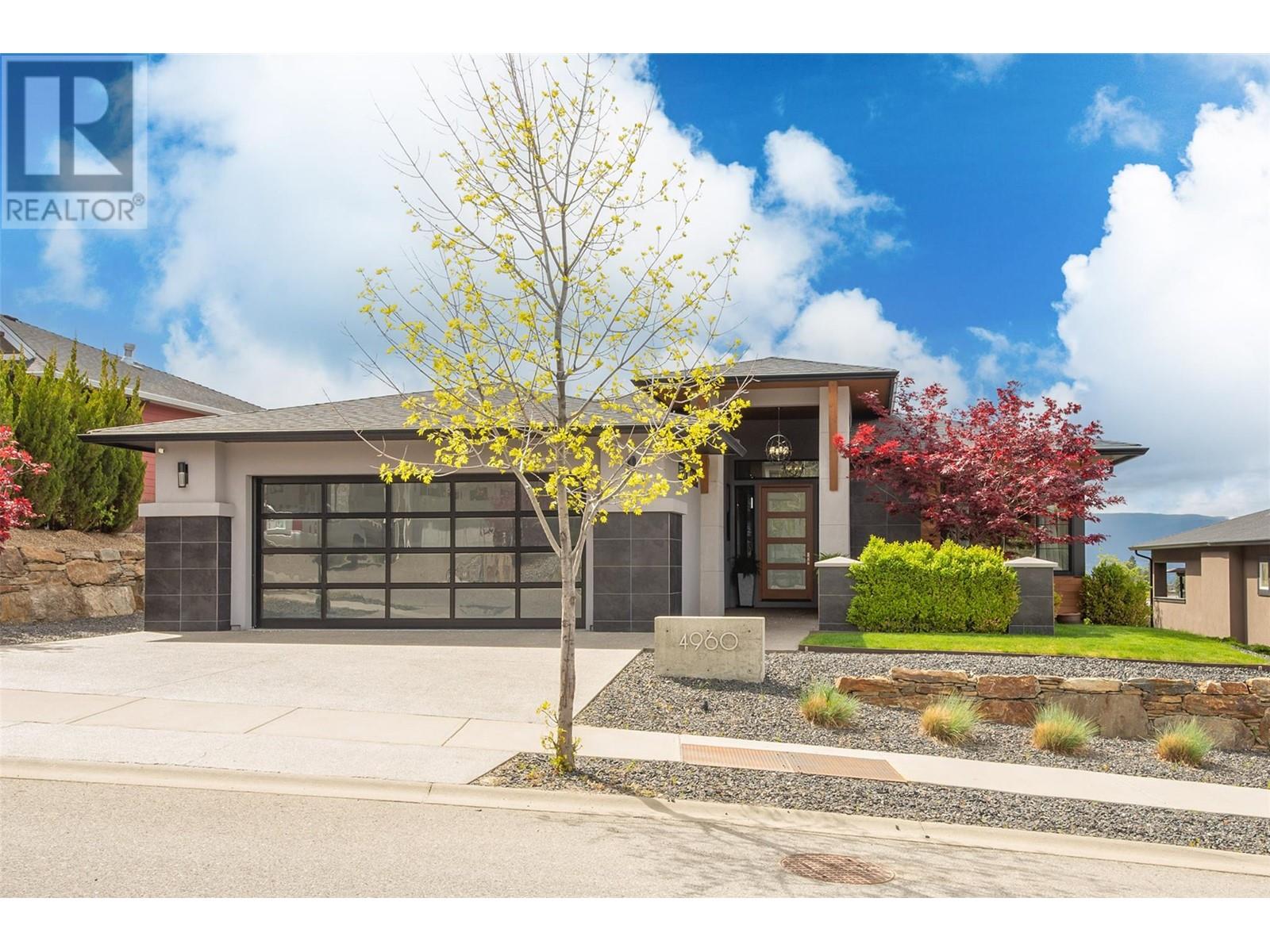
4503 sqft Single Family House
4960 Buckhaven Court, Kelowna
Experience unparalleled luxury in this contemporary home, offering unobstructed lake views. Spanning two levels, this executive walk-out rancher combines style, functionality, and custom features for ultimate comfort & sophistication. The open concept main floor integrates a high-end island kitchen, AGA & Bosch appliances, a butler’s pantry & a spacious living room featuring a Napoleon gas fireplace. It flows seamlessly onto the covered outdoor living area compete with 2 person hot tub & power screens. The primary suite equipped with power blackout blinds, offers a luxury ensuite with steam shower, & a dream walk-in closet. Additional amenities include a second bedroom with ensuite, a large office, & a fully equipped laundry/mudroom with custom drying racks. The lower level is an entertainment haven with a recreation room, wet bar, climate-controlled wine room, media room, & gym. Two more beds & full baths ensure comfort for family & guests. Outdoor living is redefined with a 16x32 saltwater pool, an auto cover, outdoor kitchen with top-tier appliances, & a cozy living area with fireplace. The garage features custom epoxy flooring & built-in cabinets. Discover your dream home with the luxury of space, modern amenities, & stunning views. Near world-class wineries, a dog park, & the beach, this home offers unparalleled convenience. Minutes from the upcoming Village Centre, featuring Save On Foods, Starbucks, & many other amenities, & a short drive to 4 world class wineries. (id:6770)
Contact Us to get more detailed information about this property or setup a viewing.
Basement
- Utility room9'1'' x 6'3''
- Wine Cellar4'7'' x 6'2''
- Other11'7'' x 5'1''
- Family room30'11'' x 25'7''
- Exercise room18'5'' x 17'1''
- Kitchen5'1'' x 7'10''
- Media14'2'' x 13'6''
- Bedroom12'6'' x 13'10''
- Bedroom10'4'' x 13'11''
Main level
- Other10'3'' x 5'9''
- Laundry room12'4'' x 12'7''
- Other25'0'' x 33'3''
- Foyer12'4'' x 17'6''
- 3pc Bathroom9'3'' x 4'11''
- Kitchen13'10'' x 18'8''
- Dining room13'5'' x 11'0''
- Living room16'9'' x 20'6''
- Office12'4'' x 12'2''
- Primary Bedroom16'0'' x 15'9''
- 5pc Ensuite bath12'1'' x 12'0''
- Other7'4'' x 14'9''
- Bedroom13'0'' x 13'7''
- 4pc Ensuite bath8'11'' x 7'6''
- 2pc Bathroom4'10'' x 5'9''


