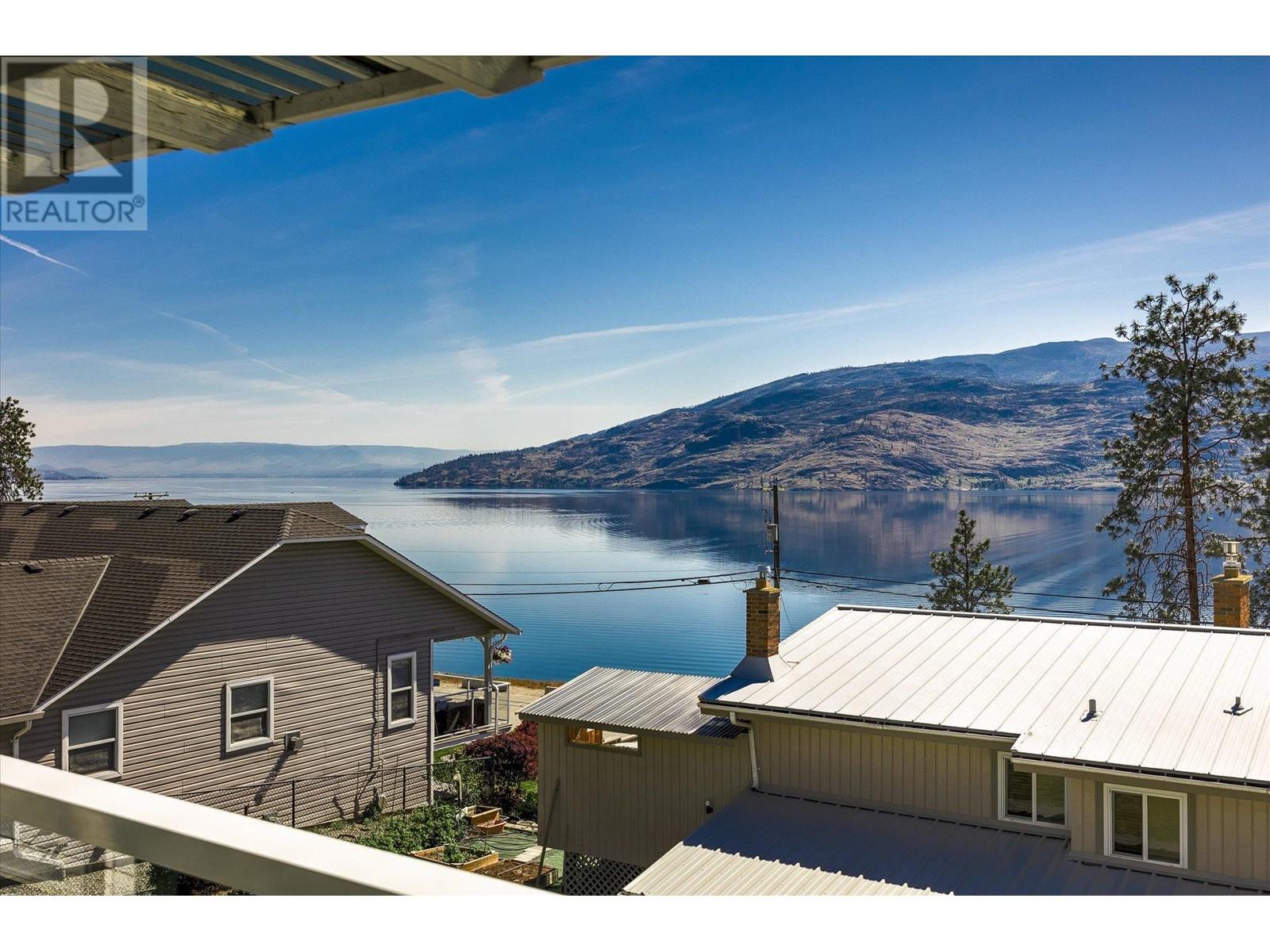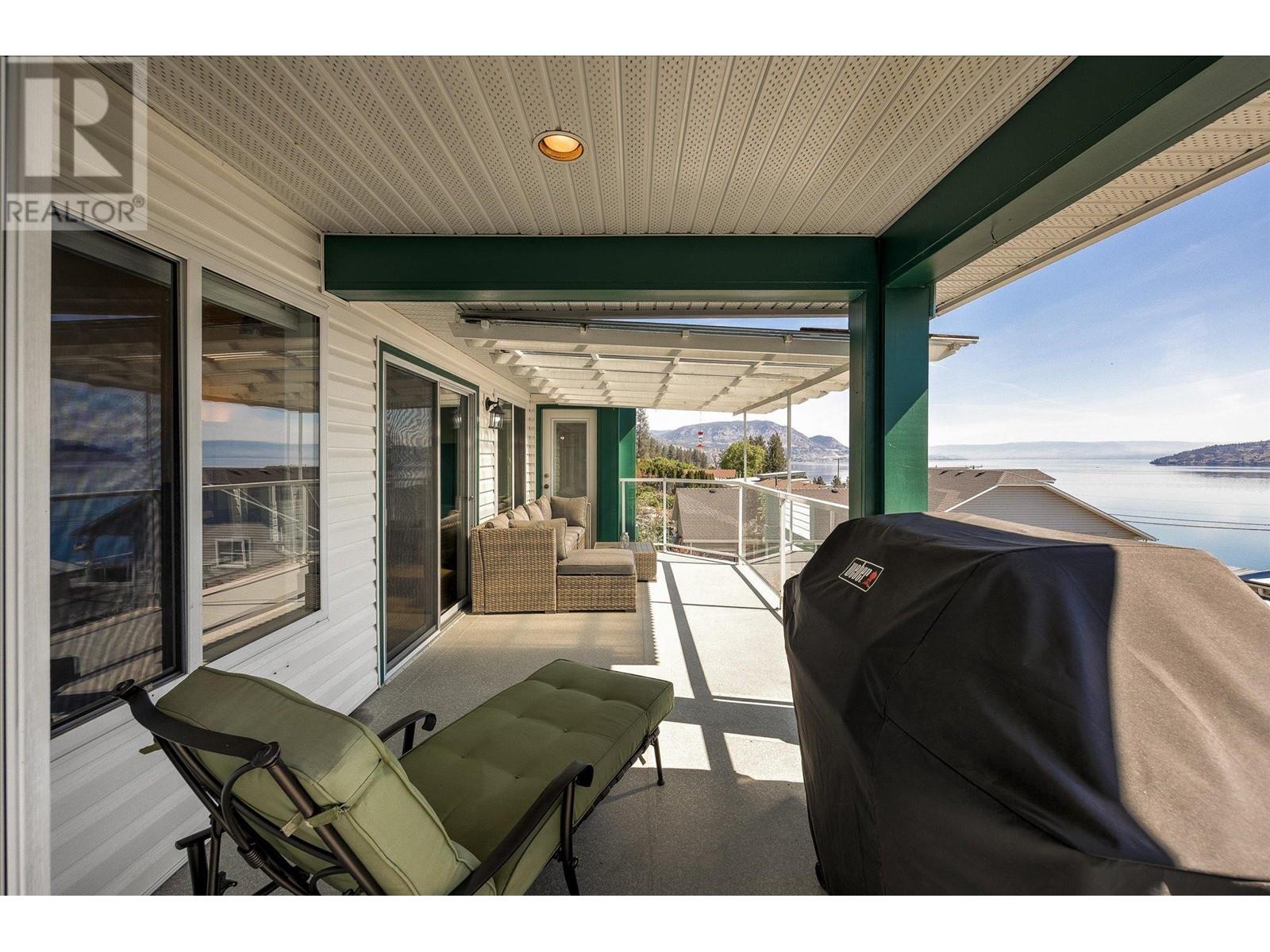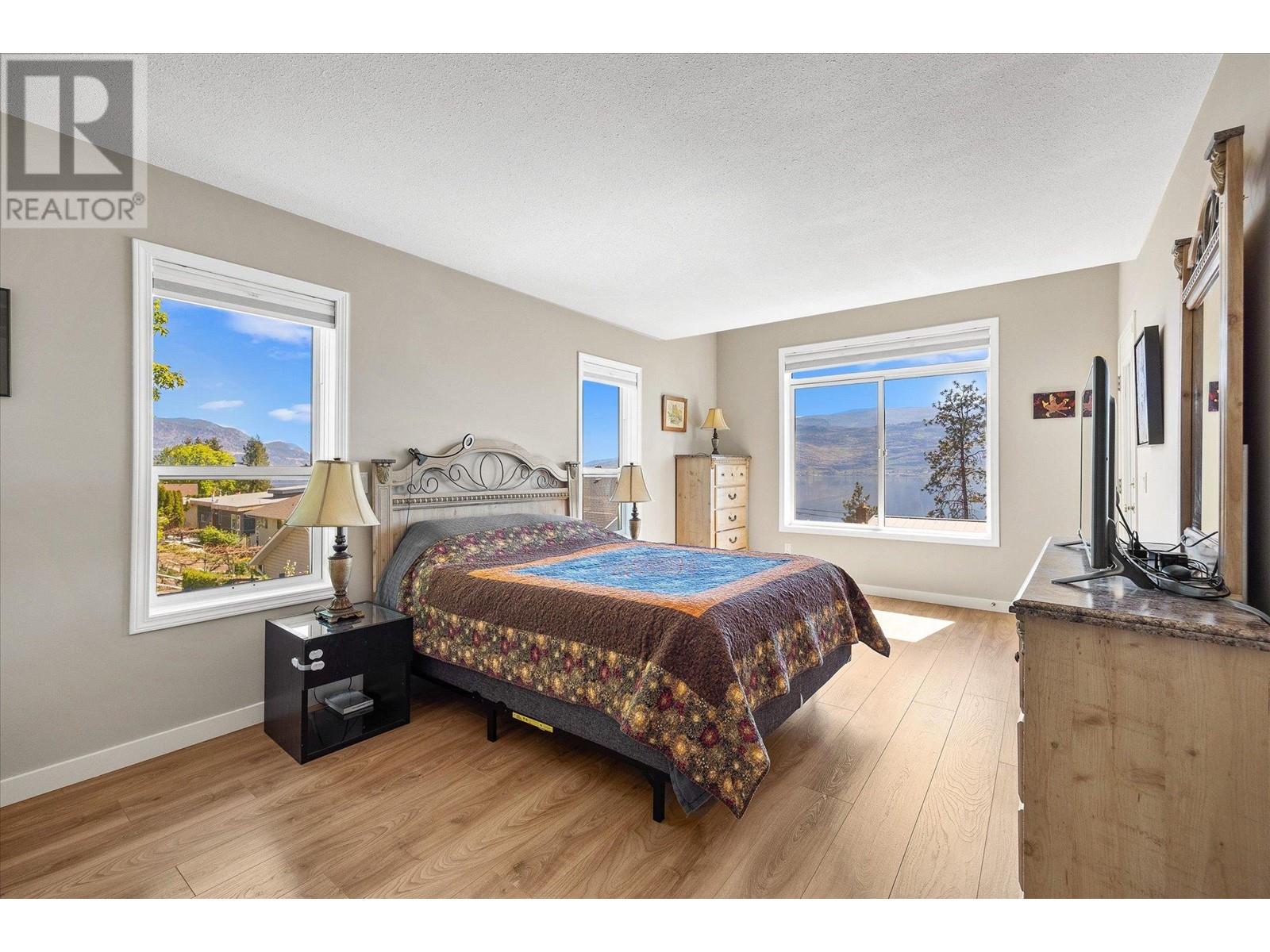- Price $909,000
- Age 1992
- Land Size 0.2 Acres
- Stories 2
- Size 2414 sqft
- Bedrooms 4
- Bathrooms 3
- See Remarks Spaces
- Attached Garage 2 Spaces
- Exterior Vinyl siding
- Cooling Central Air Conditioning
- Appliances Refrigerator, Dishwasher, Dryer, Range - Electric, Microwave, Washer
- Water Municipal water
- Sewer Municipal sewage system
- Flooring Carpeted, Ceramic Tile, Hardwood
- View Lake view, Mountain view, Valley view
- Fencing Fence
- Landscape Features Landscaped, Level, Underground sprinkler

2414 sqft Single Family House
6559 Sherburn Road, Peachland
Come and see this great 4-bedroom 3 bath home, with incredible lake views located within walking distance to Antlers Beach & Hardy Falls. This home is deceiving from the outside, is well maintained, has new paint, laminate flooring, carpet, and kitchen appliances. Has a bright and open floor with vaulted ceilings in the living and dining rooms. Features on the main floor include a large primary bedroom, kitchen, and a cozy family room with a gas fireplace, all capturing Lake Views. The largely finished basement features a large rec room with fireplace, a large bedroom and bathroom. BONUS -the unfinished portion of the basement is plumbed and ready to be suited with a separate entrance and sub panel. The outside features a covered sundeck and covered patio down below. Large fenced and flat yard, with a flat driveway, with separate RV parking. Furnace is 4 years old, AC is 3.5 years old, and roof is approximately 10 years old. A lot of value here! (id:6770)
Contact Us to get more detailed information about this property or setup a viewing.
Basement
- Recreation room18'10'' x 16'7''
- Foyer14'9'' x 9'11''
- Bedroom11'10'' x 10'0''
- Full bathroom8'6'' x 7'6''
Main level
- Primary Bedroom18'9'' x 11'0''
- Living room15'1'' x 15'5''
- Laundry room8'11'' x 5'11''
- Kitchen11'4'' x 9'1''
- Family room19'1'' x 15'0''
- Dining room11'4'' x 6'8''
- Bedroom12'5'' x 9'1''
- Bedroom8'11'' x 9'11''
- 4pc Bathroom8'11'' x 7'3''
- 3pc Ensuite bath8'6'' x 7'6''
















































