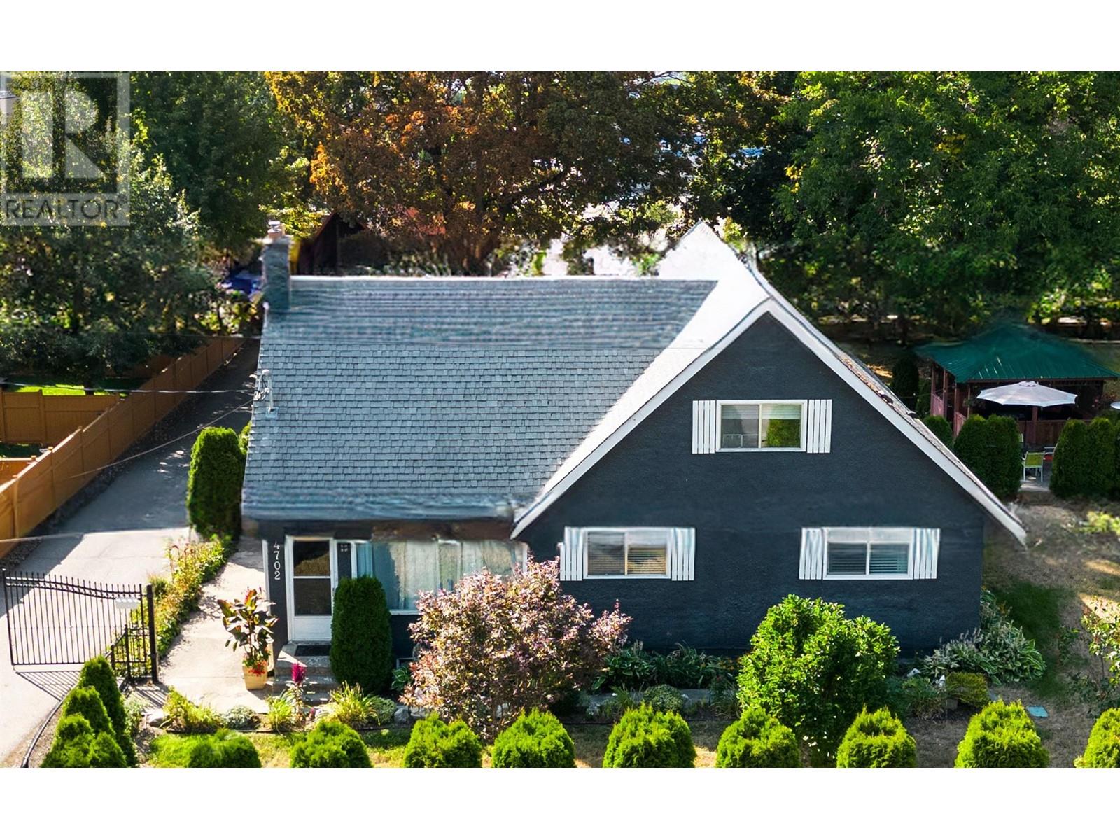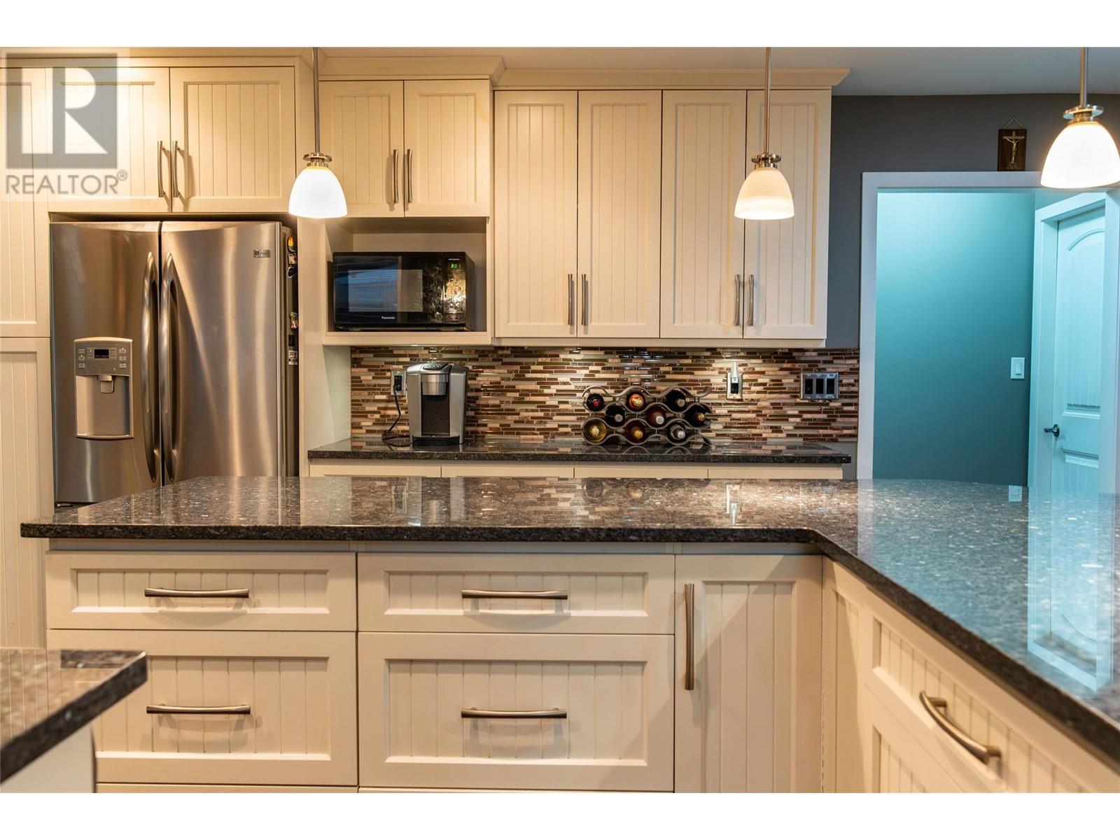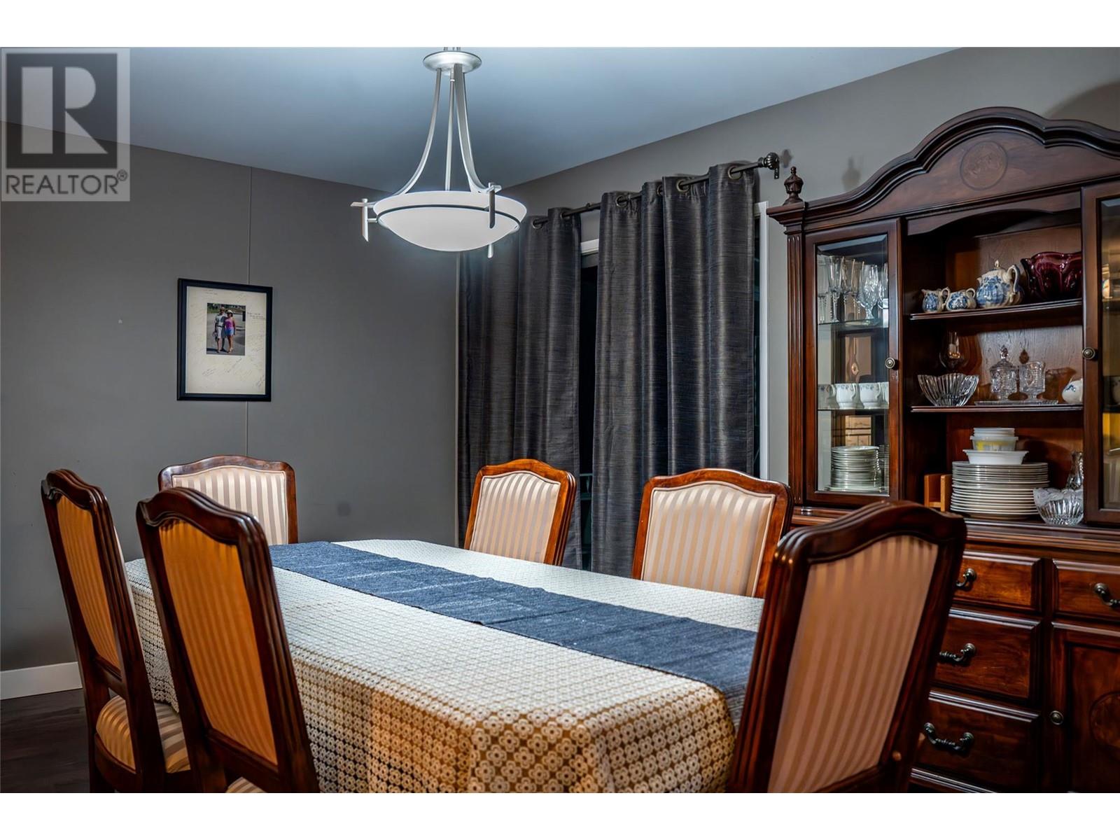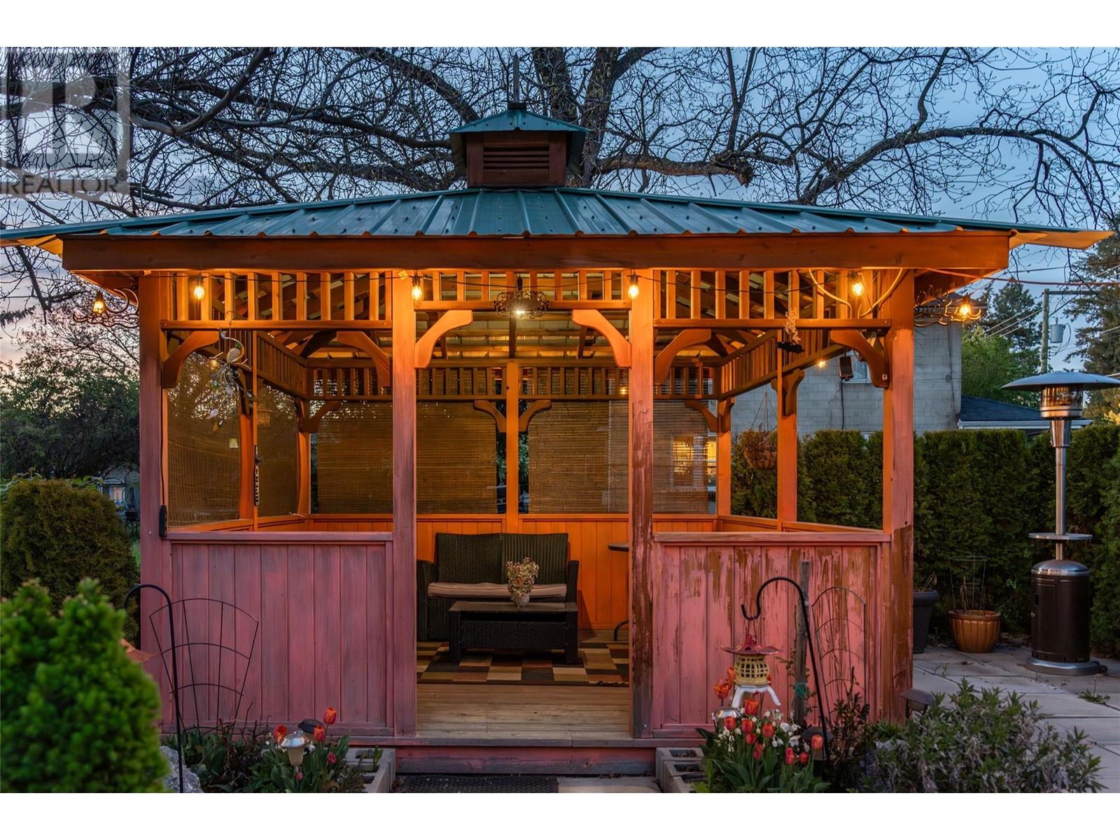- Price $1,899,000
- Age 1944
- Land Size 0.8 Acres
- Stories 2
- Size 2746 sqft
- Bedrooms 6
- Bathrooms 3
- See Remarks Spaces
- Detached Garage 6 Spaces
- Oversize Spaces
- Exterior Stucco
- Cooling Central Air Conditioning
- Appliances Refrigerator, Dishwasher, Dryer, Range - Electric, Range - Gas, Microwave, Washer
- Water Municipal water
- Sewer Municipal sewage system
- Flooring Carpeted, Vinyl
- Fencing Fence
- Landscape Features Landscaped, Level, Underground sprinkler

2746 sqft Single Family House
4702 20 Street, Vernon
Unlock the potential of this expansive 0.83-acre property, perfectly zoned R5 and nestled in a vibrant, developed neighborhood. Ideal for investors or families alike, this property boasts 6 bedrooms, 3 full baths, and numerous updates, making it a ready-to-move-in gem. Featuring a substantial shop and additional outbuilding, this home offers ample storage solutions for RVs, boats, jet skis, and more. The spacious backyard is perfect for family gatherings and outdoor enjoyment. Conveniently situated near shopping centers, schools, and bus routes, every amenity is just around the corner. Currently, home to five tenanted rooms on a month-to-month basis, it provides immediate rental income with the flexibility to develop or expand as desired. Don’t miss this rare chance to own, develop, or invest in a property with endless possibilities. Showings are available by appointment with a minimum of 24 hours notice. Act now to seize this incredible opportunity for personal use or as a strategic addition to your investment portfolio! (id:6770)
Contact Us to get more detailed information about this property or setup a viewing.
Basement
- Storage6'10'' x 6'0''
- Utility room7'5'' x 6'3''
- Bedroom14'0'' x 10'1''
- Living room14'0'' x 11'10''
- Storage17'11'' x 6'0''
- Kitchen16'7'' x 8'7''
- Laundry room17'4'' x 5'8''
- 4pc Bathroom7'0'' x 8'6''
Main level
- Dining room15'9'' x 9'10''
- Living room15'9'' x 13'5''
- Kitchen13'1'' x 17'6''
- Foyer8'9'' x 6'0''
- Bedroom10'0'' x 11'5''
- Primary Bedroom11'6'' x 11'5''
- 3pc Ensuite bath8'1'' x 7'11''
- Bedroom8'11'' x 8'0''
- 4pc Bathroom9'4'' x 6'0''
Second level
- Foyer5'10'' x 14'9''
- Bedroom13'5'' x 23'8''
- Bedroom13'5'' x 11'9''


















