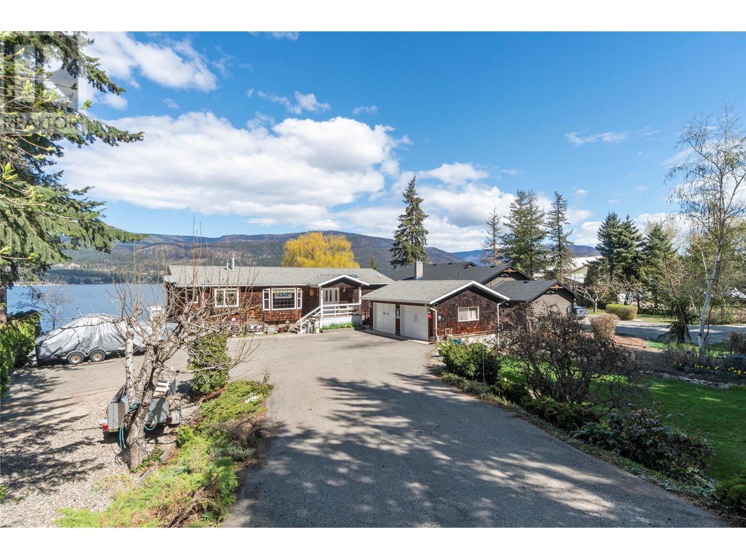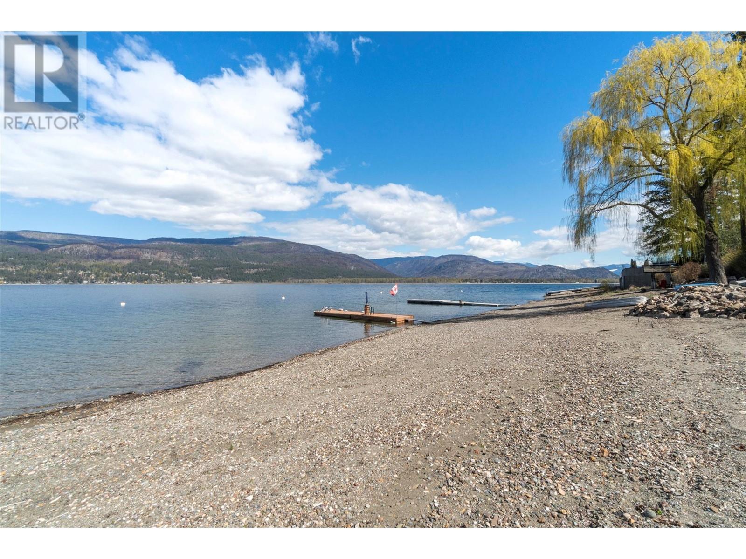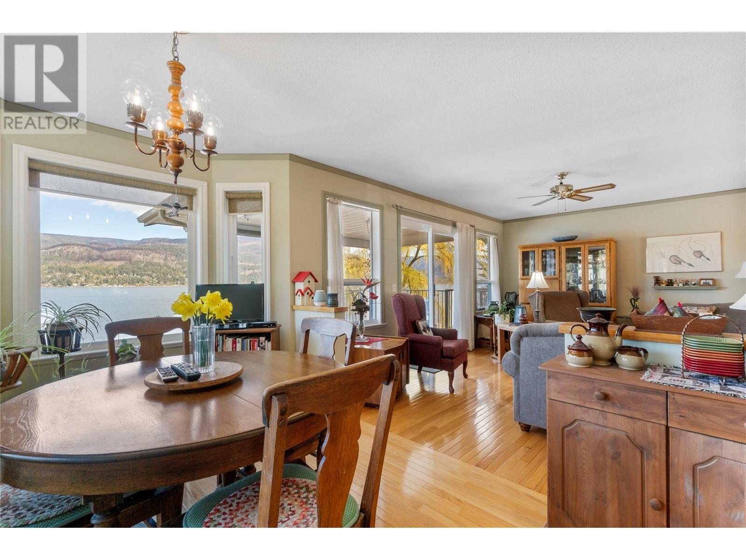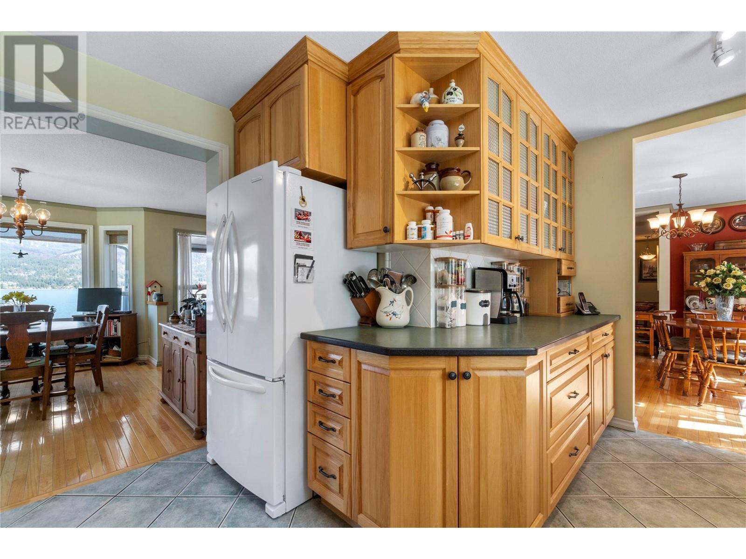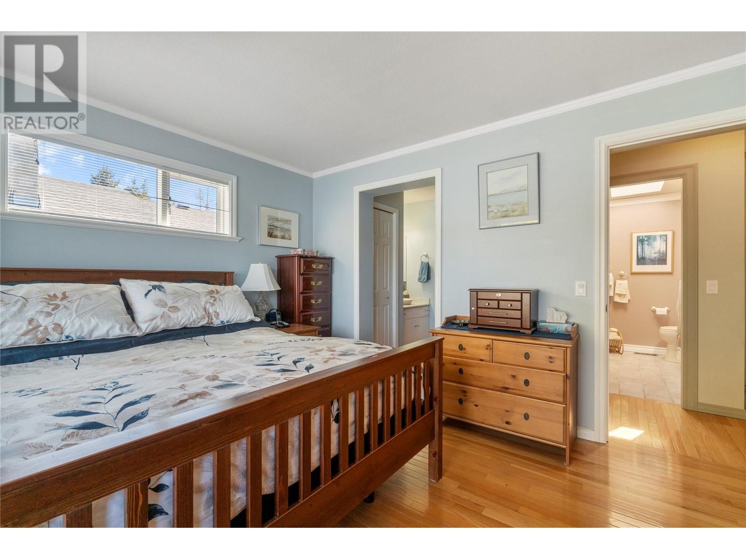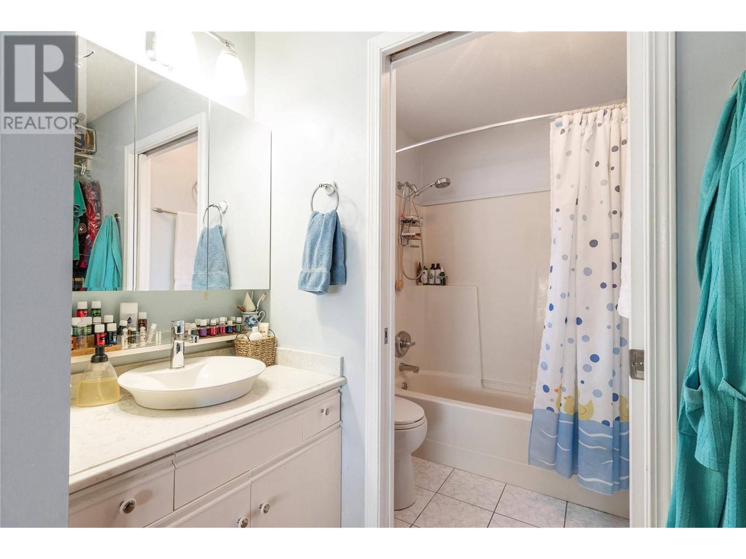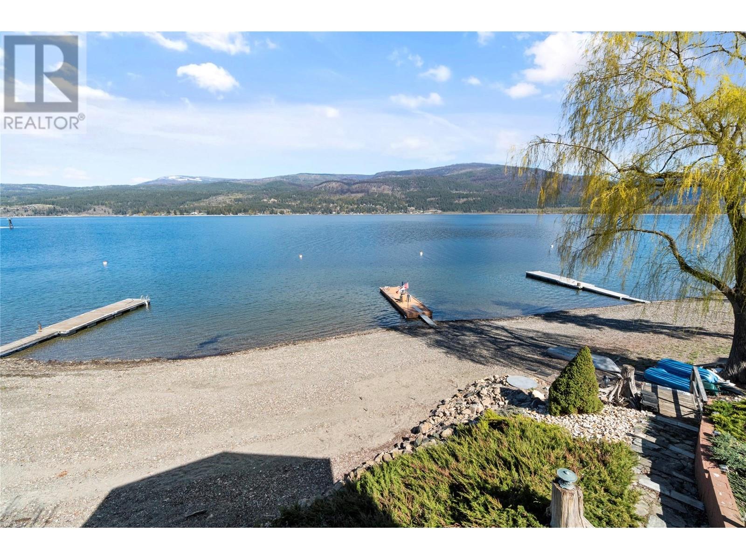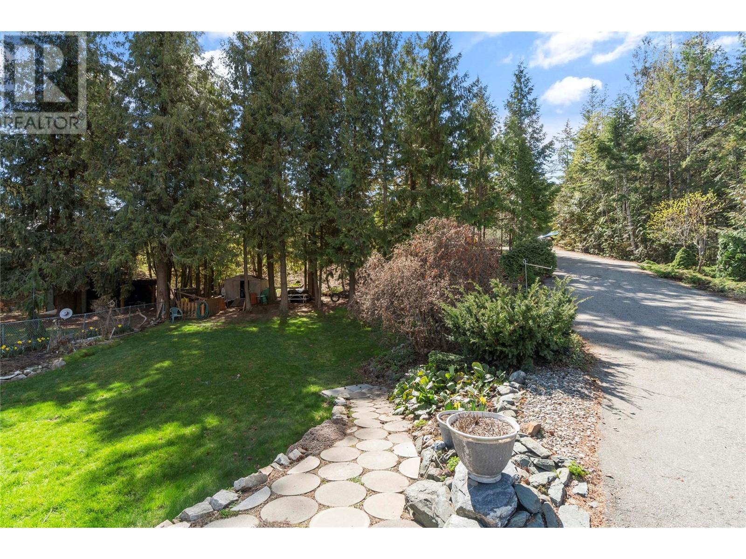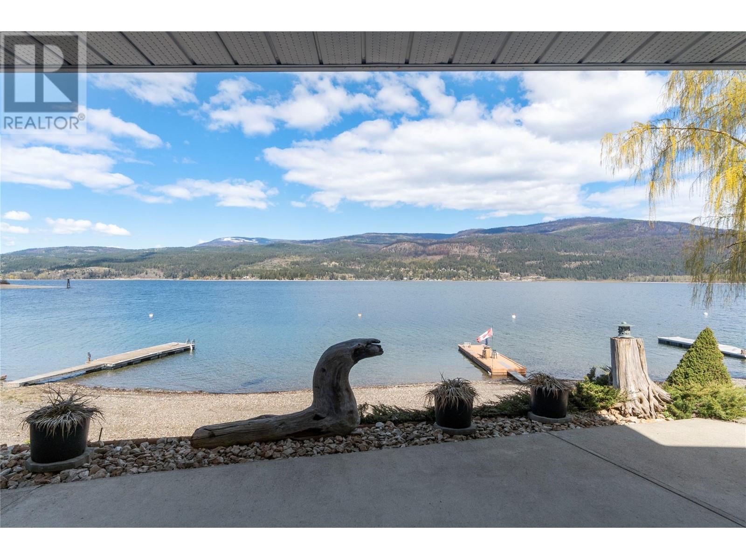- Price $1,279,000
- Age 1991
- Land Size 0.4 Acres
- Stories 2
- Size 2617 sqft
- Bedrooms 4
- Bathrooms 3
- See Remarks Spaces
- Detached Garage 2 Spaces
- Exterior Concrete
- Appliances Refrigerator, Dishwasher, Cooktop - Gas, Oven - gas, Washer & Dryer
- Water Lake/River Water Intake
- Sewer Septic tank
- Flooring Carpeted, Ceramic Tile, Hardwood, Linoleum
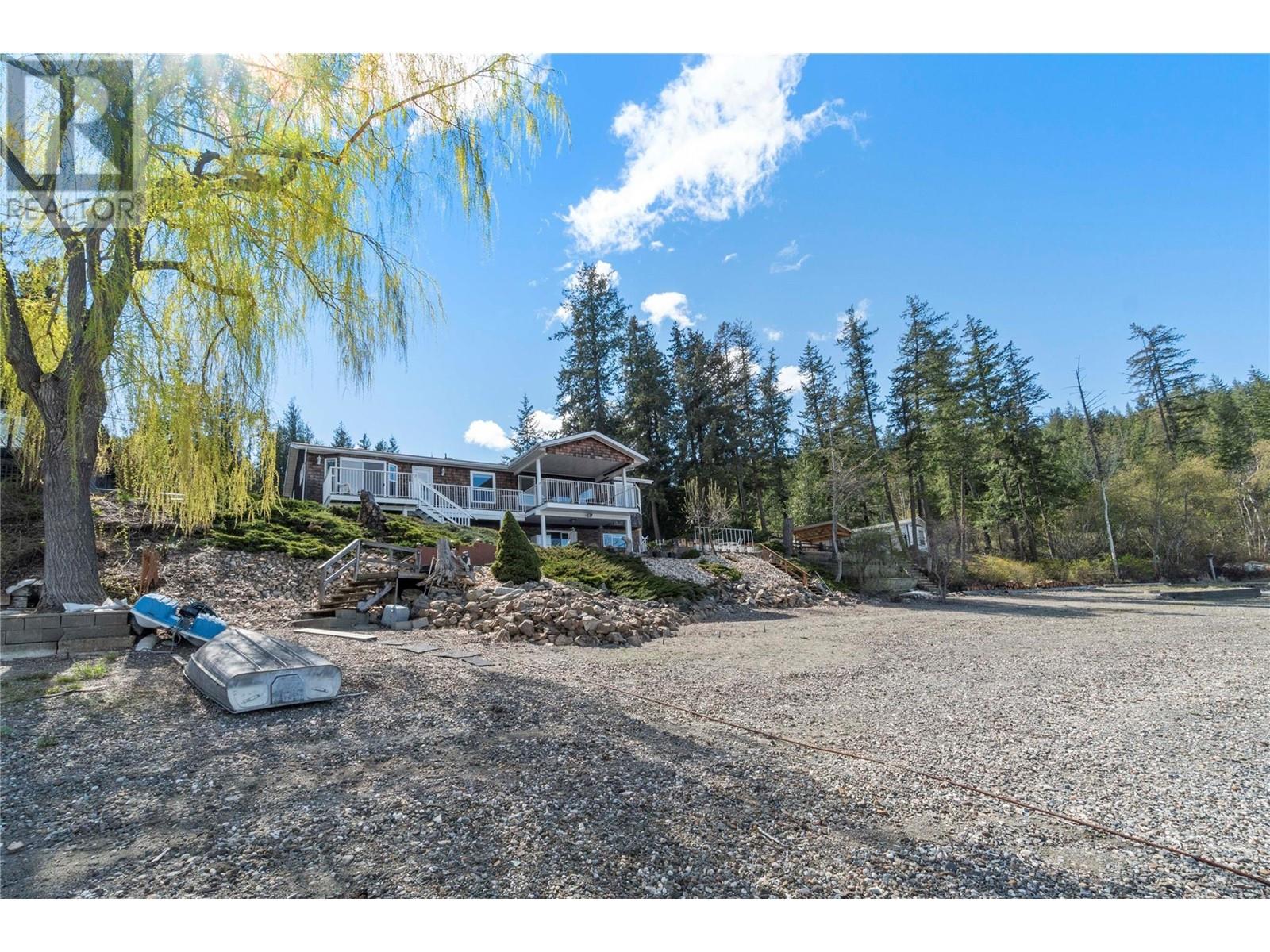
2617 sqft Single Family Manufactured Home
657 Waverley Park Frontage Road, Sorrento
Welcome to your perfect lakefront paradise on Shuswap Lake! This stunning waterfront home boasts over 100 ft of lakefront, providing you with breathtaking views and endless opportunities for water activities. Situated on 0.44 acres, this spacious home features a master bedroom with ensuite, a second bedroom, and laundry all conveniently located on the main floor. In the basement, you'll find two additional bedrooms and a family room, perfect for hosting guests or enjoying family time. With a dock and one buoy included, you'll have easy access to the crystal-clear waters of Shuswap Lake right from your doorstep. And with just minutes to Sorrento, you'll have quick access to amenities and services. This home also offers a double car garage and additional parking, providing ample space for all your vehicles and outdoor toys. Outside patio with natural gas BBQ connection, UV water system. Recent updates include new hot water tank and updated plumbing (PEX). Don't miss out on this incredible opportunity to own your own piece of waterfront paradise! Contact us today to schedule a viewing. (id:6770)
Contact Us to get more detailed information about this property or setup a viewing.
Basement
- Utility room11'9'' x 10'8''
- Storage11'4'' x 8'
- Storage4'4'' x 6'9''
- Family room23'8'' x 31'1''
- Bedroom11'2'' x 14'
- Bedroom11'2'' x 14'10''
- Partial bathroom4'5'' x 6'9''
Main level
- Primary Bedroom12'6'' x 13'
- Living room16'2'' x 18'7''
- Laundry room11'6'' x 5'11''
- Kitchen11'7'' x 15'
- Foyer5' x 11'5''
- Dining room9' x 12'9''
- Dining room13'5'' x 9'8''
- Bedroom11'11'' x 9'8''
- 4pc Ensuite bath5'4'' x 5'3''
- 4pc Bathroom8'2'' x 7'10''


