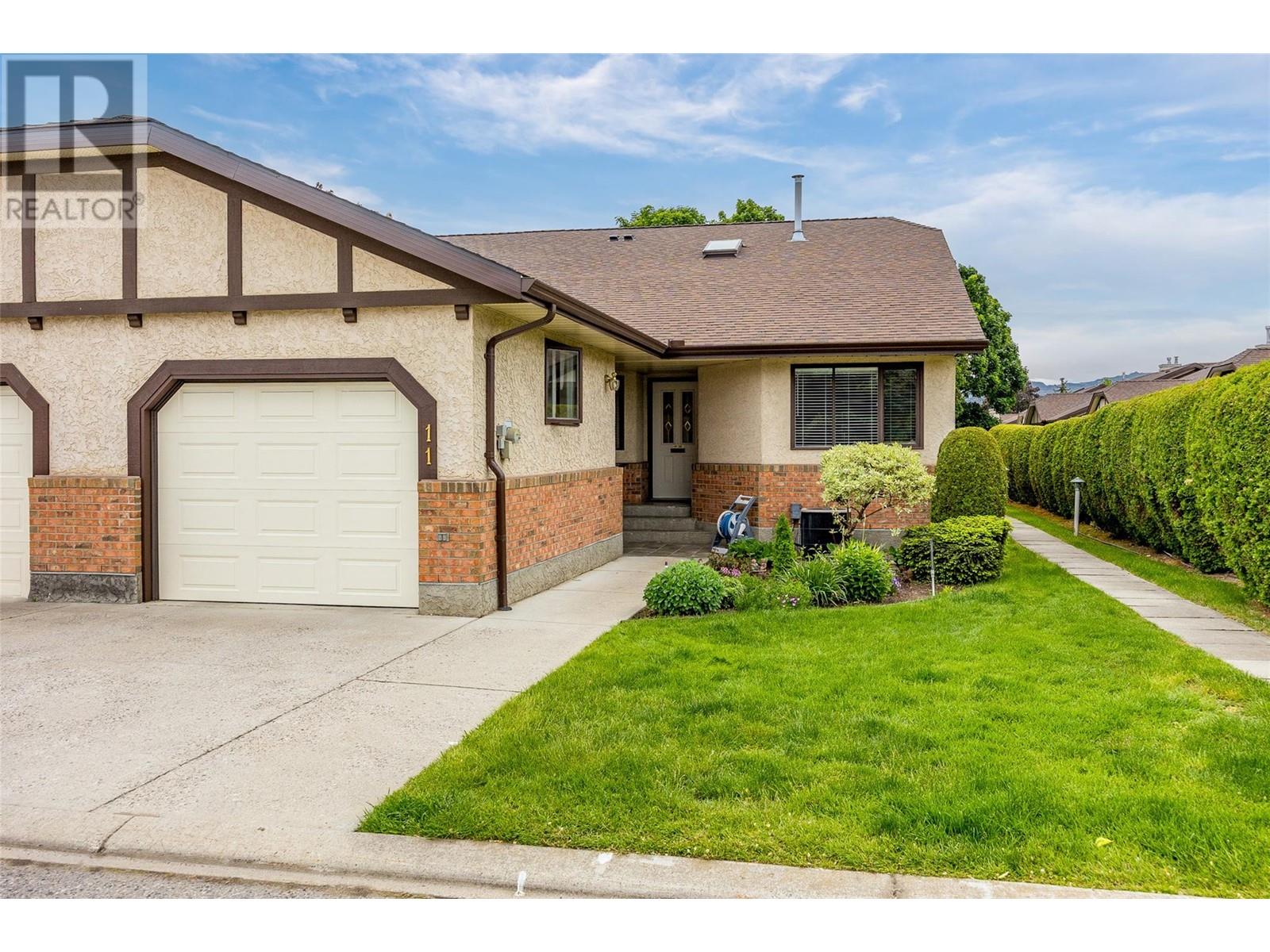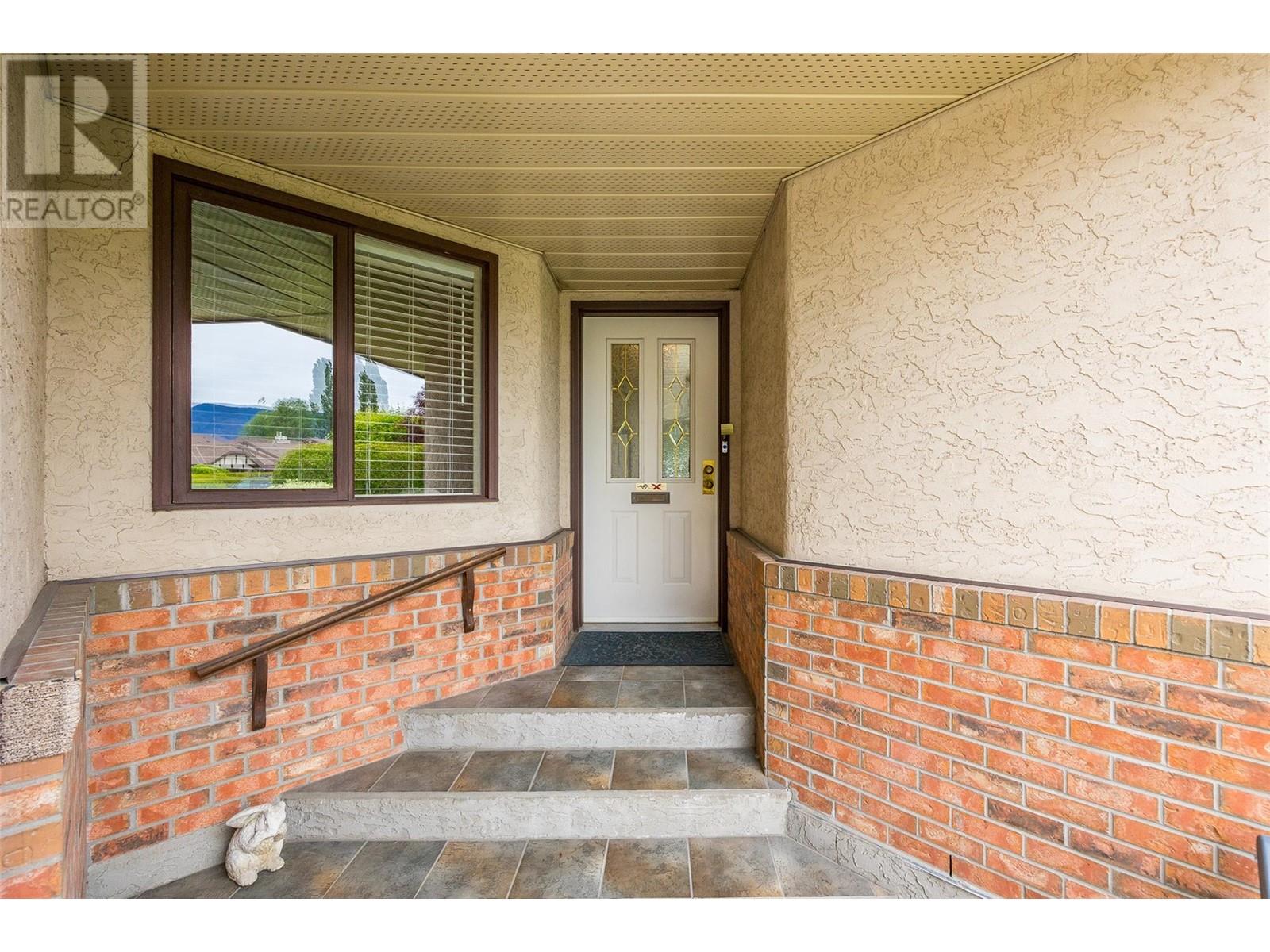- Price $749,900
- Age 1986
- Land Size 0.9 Acres
- Stories 2
- Size 2661 sqft
- Bedrooms 2
- Bathrooms 3
- Attached Garage 1 Spaces
- Exterior Brick, Stucco
- Cooling Central Air Conditioning
- Water Municipal water
- Sewer Municipal sewage system
- Strata Fees $345.88

2661 sqft Recreational Row / Townhouse
2200 Gordon Drive Unit# 11, Kelowna
Welcome to The Fountains! This premium, pet friendly, Gated Community offers an exceptional location close to shopping, restaurants & amenities with large floor plans. The semi-detached, rancher with full basement is nicely situated within the community. A large eat-in kitchen with updated Stainless Steel appliances opens to the covered deck. A bright and spacious living room features a gas fireplace with dining area adjoining with room to host family & friends. The main floor features an expansive primary bedroom with 4 pc ensuite, large den just off the tiled foyer, full bath and large laundry room. Downstairs features newer laminate flooring a comfortable family room with craft room or den nearby, an expansive recreation room, bedroom & full bath. There's a newer H20 tank, water softener, reverse osmosis, built-in vac and plenty of storage. This nicely landscaped community offers, Pool, Hot Tub, Putting Green, Shuffleboard & RV Parking area. 1 Cat or 1 Dog up to 13 lbs. (id:6770)
Contact Us to get more detailed information about this property or setup a viewing.
Basement
- Recreation room22'2'' x 14'6''
- 4pc Bathroom8'1'' x 4'11''
- Bedroom15'2'' x 11'9''
- Den11'8'' x 10'11''
- Family room26'4'' x 18'8''
Main level
- 4pc Bathroom10'7'' x 5'1''
- Laundry room11'3'' x 8'10''
- Den14'8'' x 10'7''
- 4pc Ensuite bath10'4'' x 8'8''
- Primary Bedroom19'5'' x 11'7''
- Kitchen12'10'' x 11'2''
- Living room15'6'' x 14'
- Dining room15'6'' x 9'8''
- Foyer11'9'' x 7'3''






























