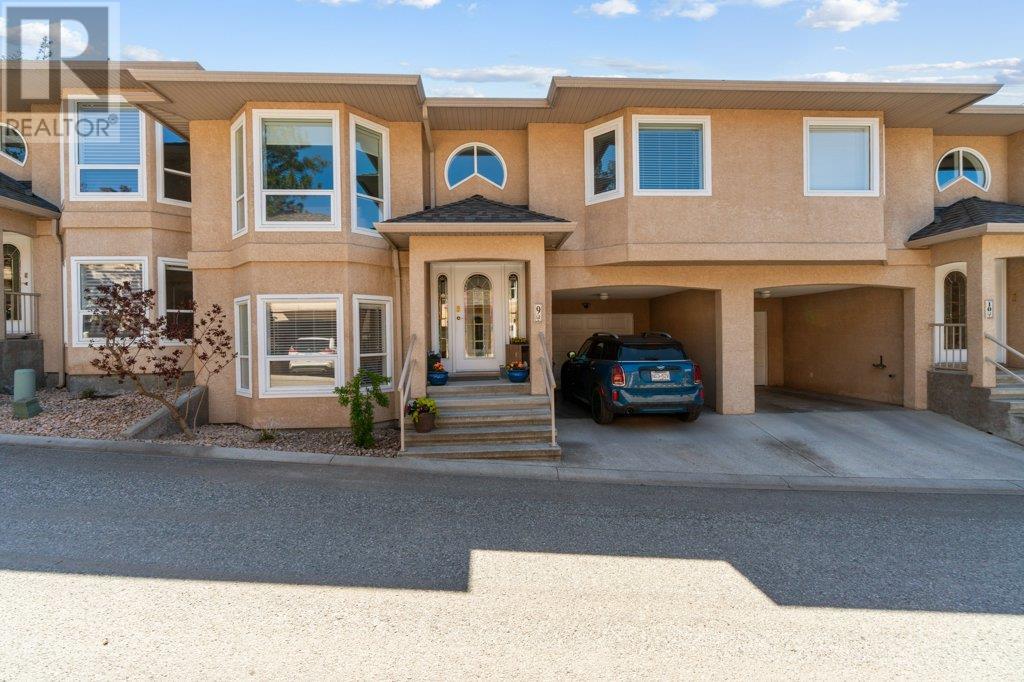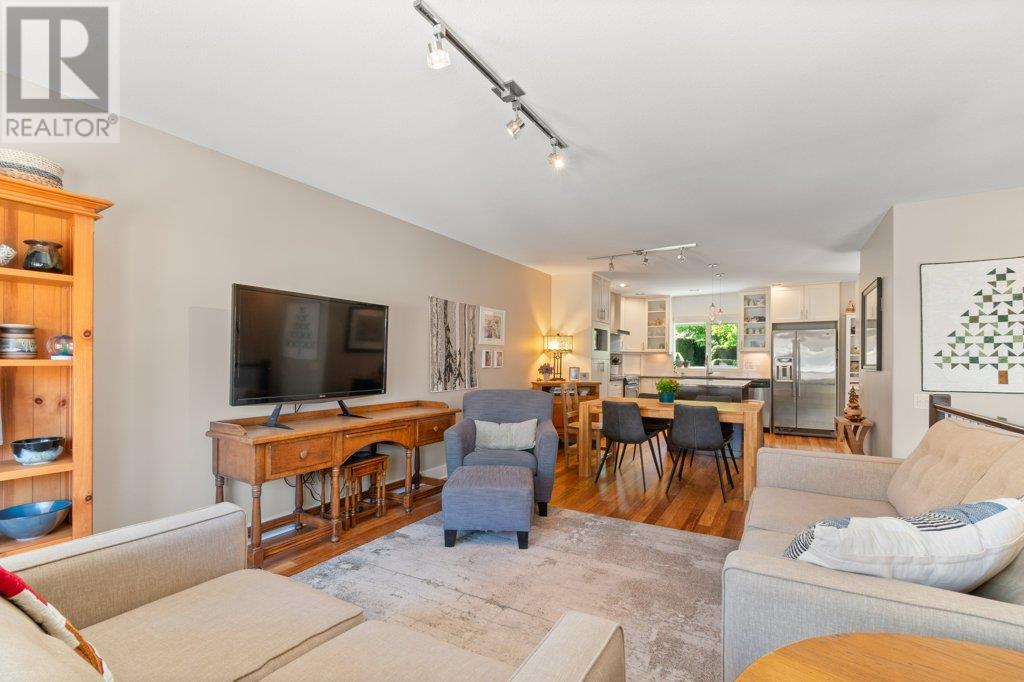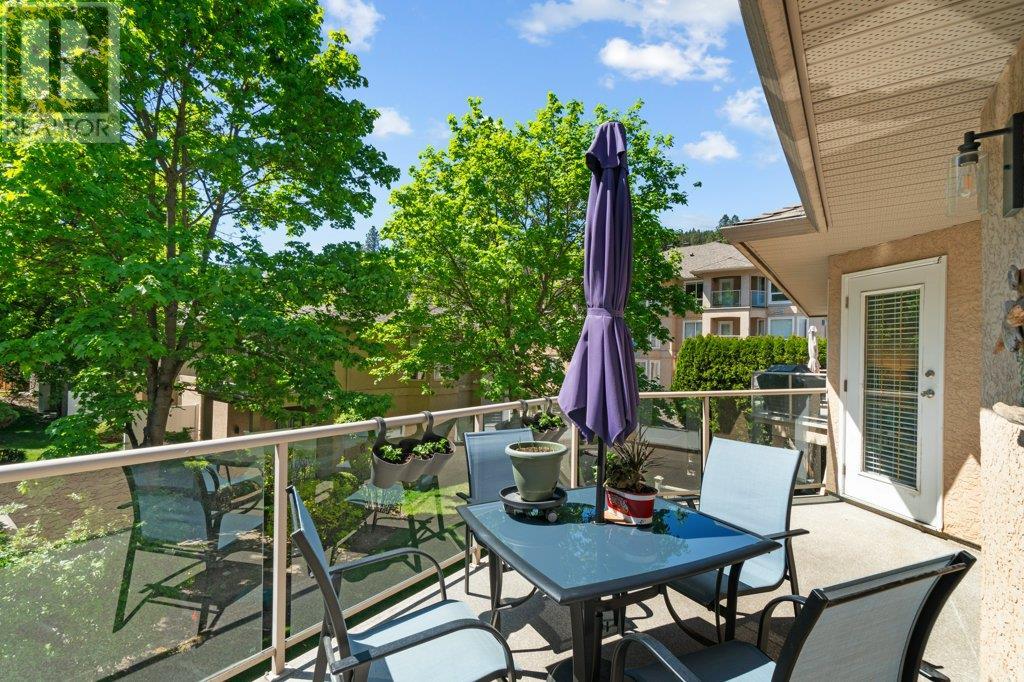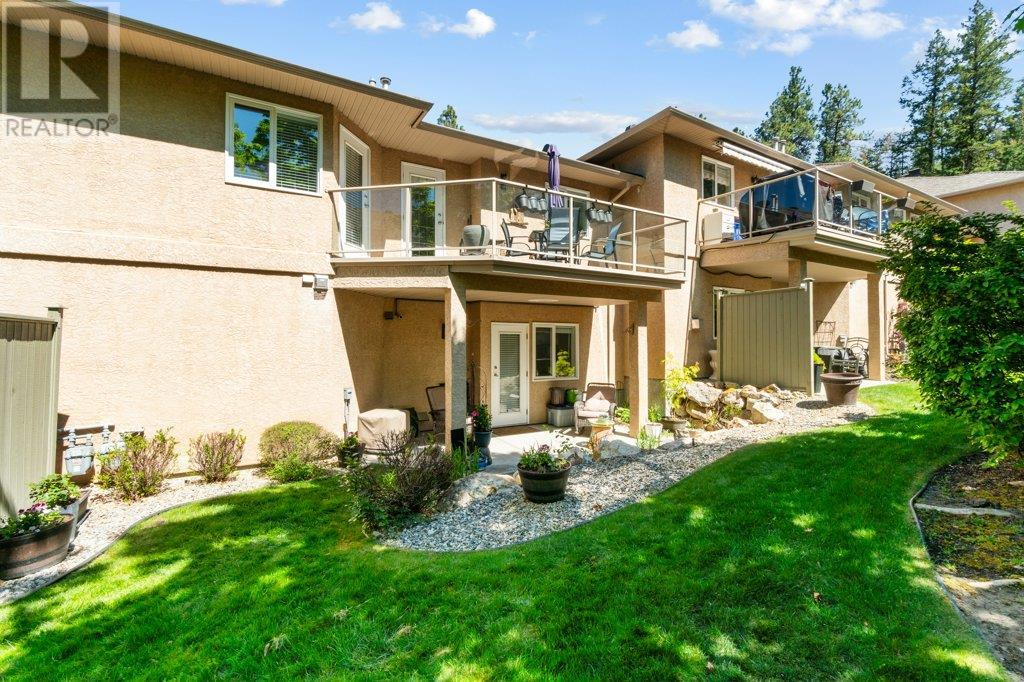- Price $699,000
- Age 1994
- Land Size 0.9 Acres
- Stories 2
- Size 1647 sqft
- Bedrooms 2
- Bathrooms 3
- Carport Spaces
- Attached Garage 1 Spaces
- Exterior Stucco
- Cooling Central Air Conditioning
- Appliances Refrigerator, Dishwasher, Range - Electric, Hood Fan, Washer & Dryer
- Water Municipal water
- Sewer Municipal sewage system
- Flooring Ceramic Tile, Hardwood, Vinyl
- Strata Fees $509.93
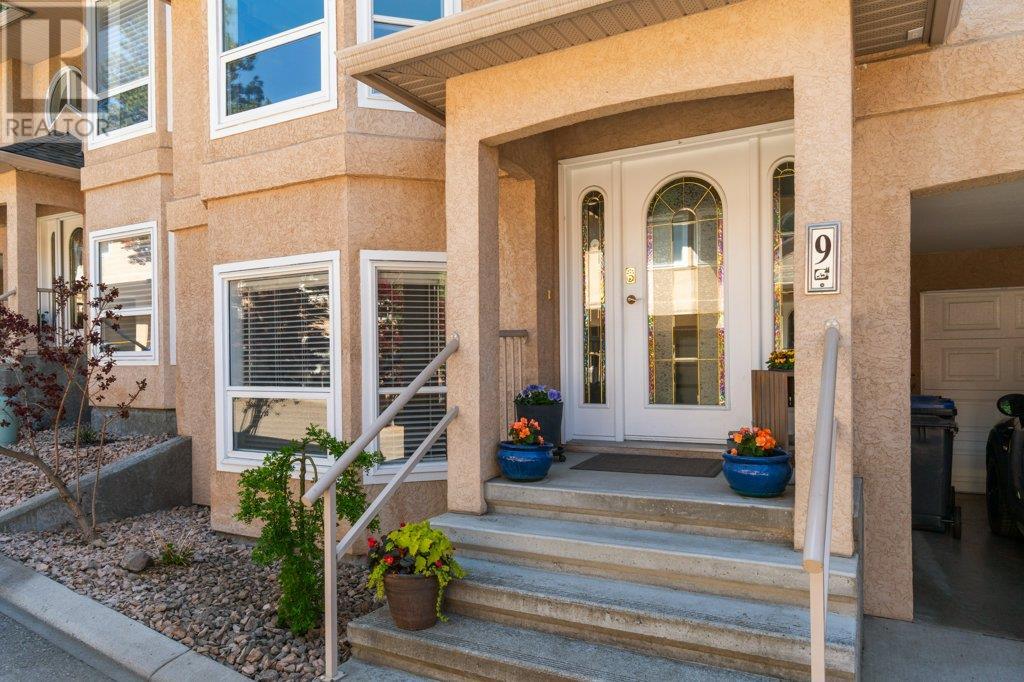
1647 sqft Single Family Row / Townhouse
2425 Mount Baldy Drive Unit# 9, Kelowna
Welcome to your sunlit sanctuary! This inviting residence boasts 2 bedrooms plus a den, offering versatile space for your needs, along with 3 bathrooms to accommodate daily routines seamlessly. Spread across 1647 square feet, every corner of this home is bathed in natural light, thanks to its bright open concept design. Step inside and be greeted by a spacious living area that effortlessly flows into the kitchen, complete with modern appliances. Whether you're preparing a feast or enjoying a casual meal, this kitchen is sure to inspire your culinary adventures. Escape to the tranquility of the master suite, featuring a private ensuite bathroom and a generous walk-in closet. An additional bedroom, along with the versatile den, offers flexibility for guests, a home office, or a cozy reading nook. Outside, discover your own private oasis in the beautifully landscaped backyard, perfect for basking in the sunshine. With lush greenery and ample space for relaxation, this backyard retreat is a true gem. Centrally located, this home puts you just moments away from top-rated schools, shopping destinations, delectable dining options, and exciting recreational activities. Plus, with beaches nearby, you're never far from a day of sun and sand. Don't miss out on the opportunity to make this your dream home! Schedule a showing today and experience the perfect blend of comfort and convenience. (id:6770)
Contact Us to get more detailed information about this property or setup a viewing.
Lower level
- 3pc Bathroom5'5'' x 7'3''
- Utility room6'6'' x 6'6''
- Laundry room6'1'' x 6'3''
- Family room11'7'' x 17'11''
- Bedroom11'8'' x 14'9''
Main level
- Den12'3'' x 13'11''
- 3pc Ensuite bath7'7'' x 7'0''
- Primary Bedroom13'4'' x 13'4''
- 4pc Bathroom7'7'' x 4'11''
- Kitchen17'8'' x 10'6''
- Dining room12'0'' x 7'5''
- Living room12'2'' x 15'3''


