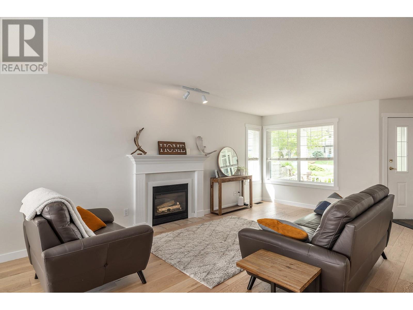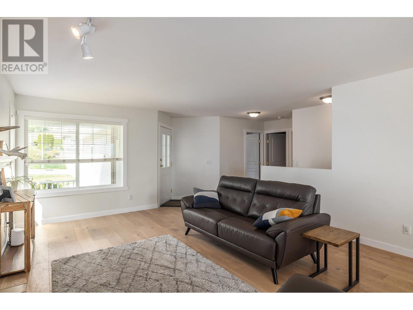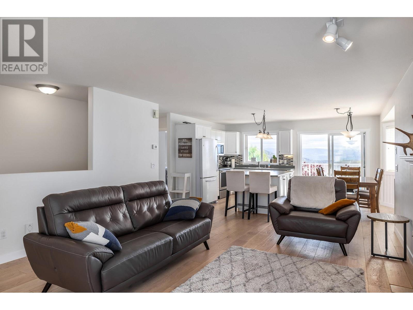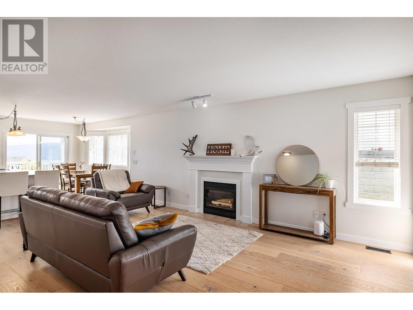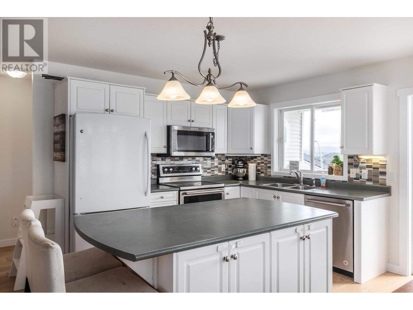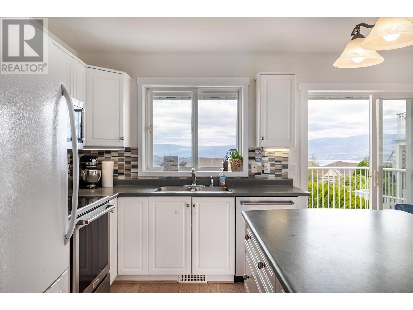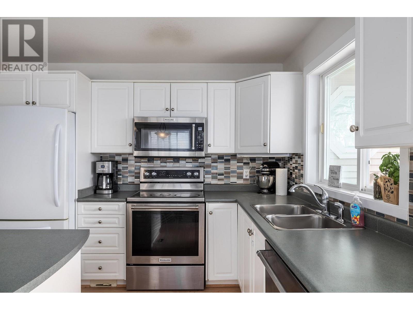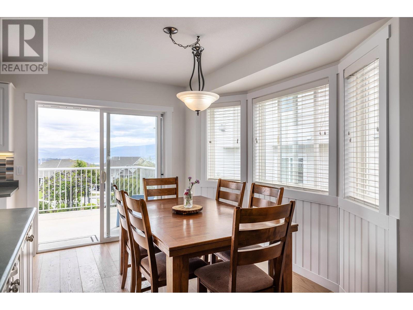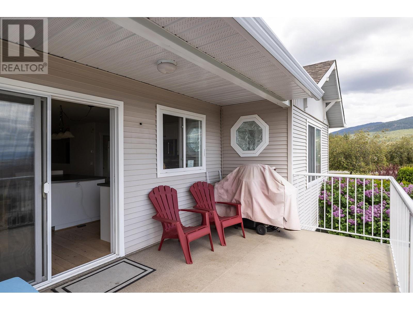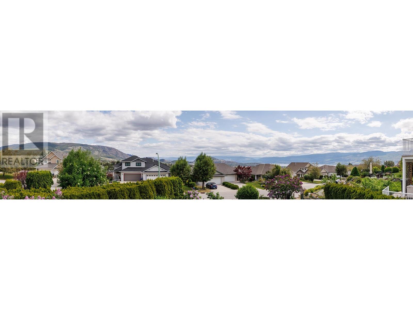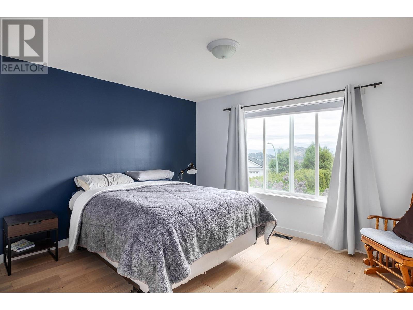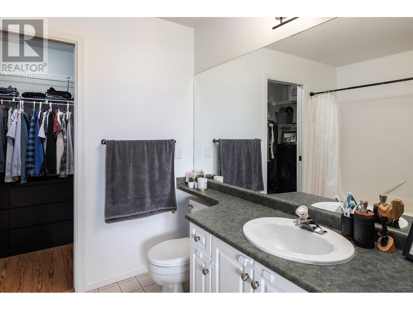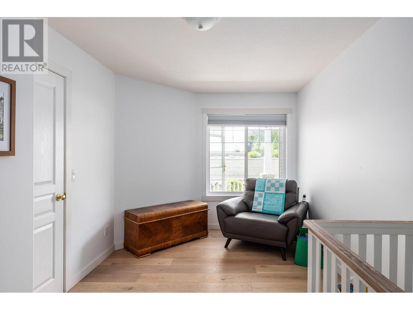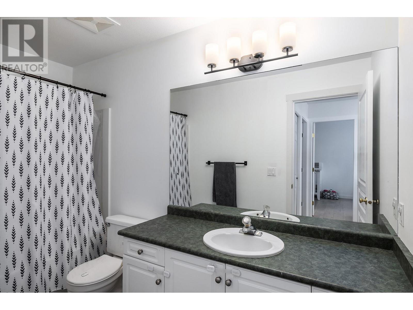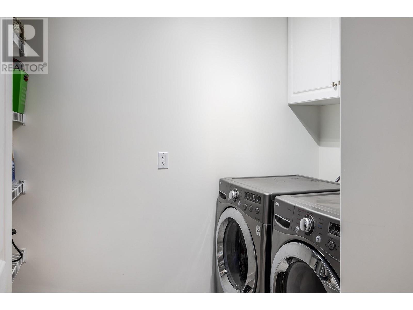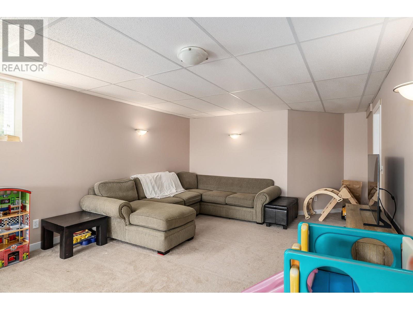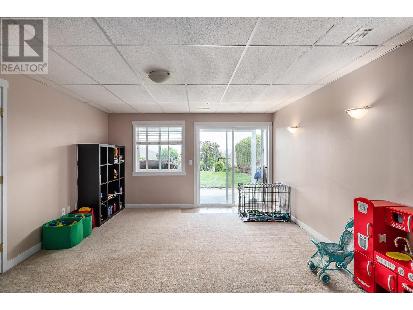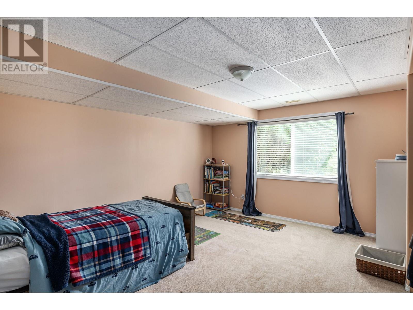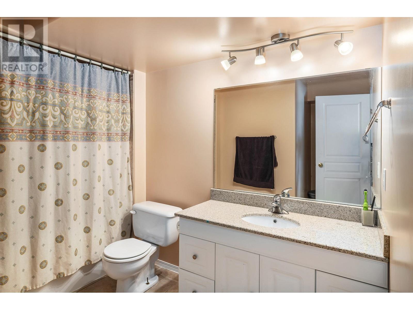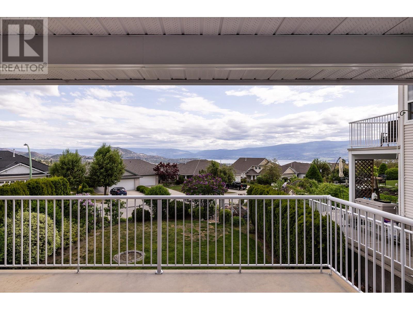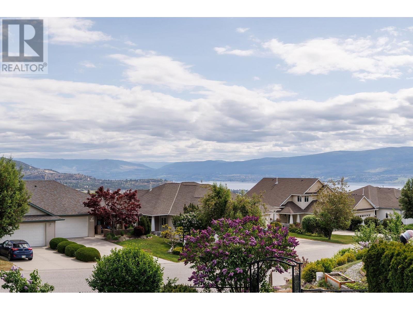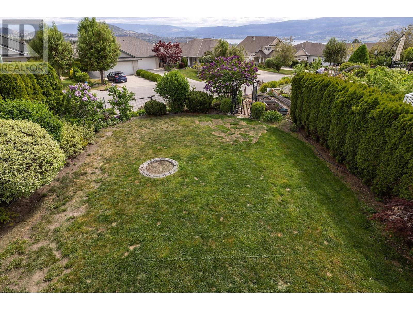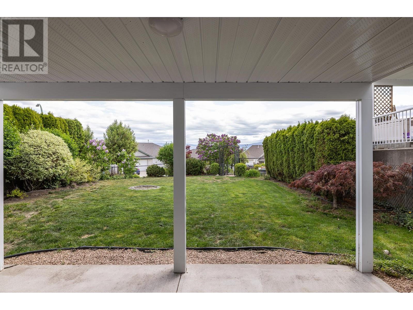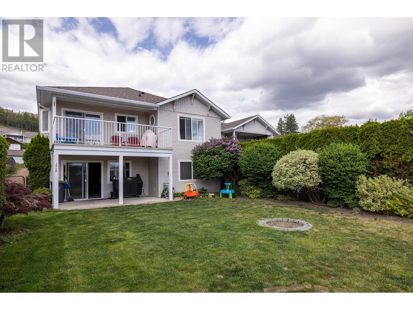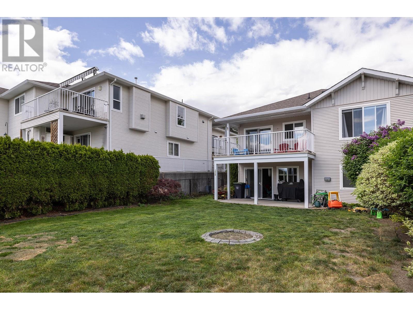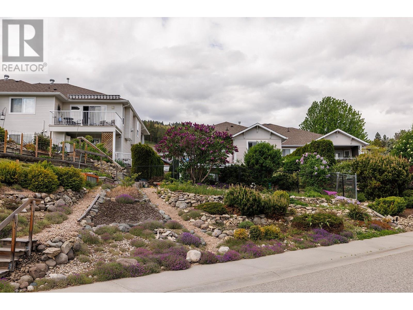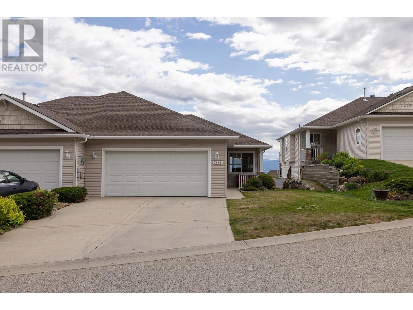- Price $760,000
- Age 2000
- Land Size 0.1 Acres
- Stories 2
- Size 2377 sqft
- Bedrooms 3
- Bathrooms 3
- See Remarks Spaces
- Attached Garage 2 Spaces
- Exterior Vinyl siding
- Cooling Central Air Conditioning
- Appliances Refrigerator, Dishwasher, Dryer, Range - Electric, Microwave, Washer
- Water Municipal water
- Sewer Municipal sewage system
- Flooring Carpeted, Hardwood
- View City view, Lake view, Mountain view, View (panoramic)
- Fencing Fence
- Landscape Features Landscaped, Level, Underground sprinkler
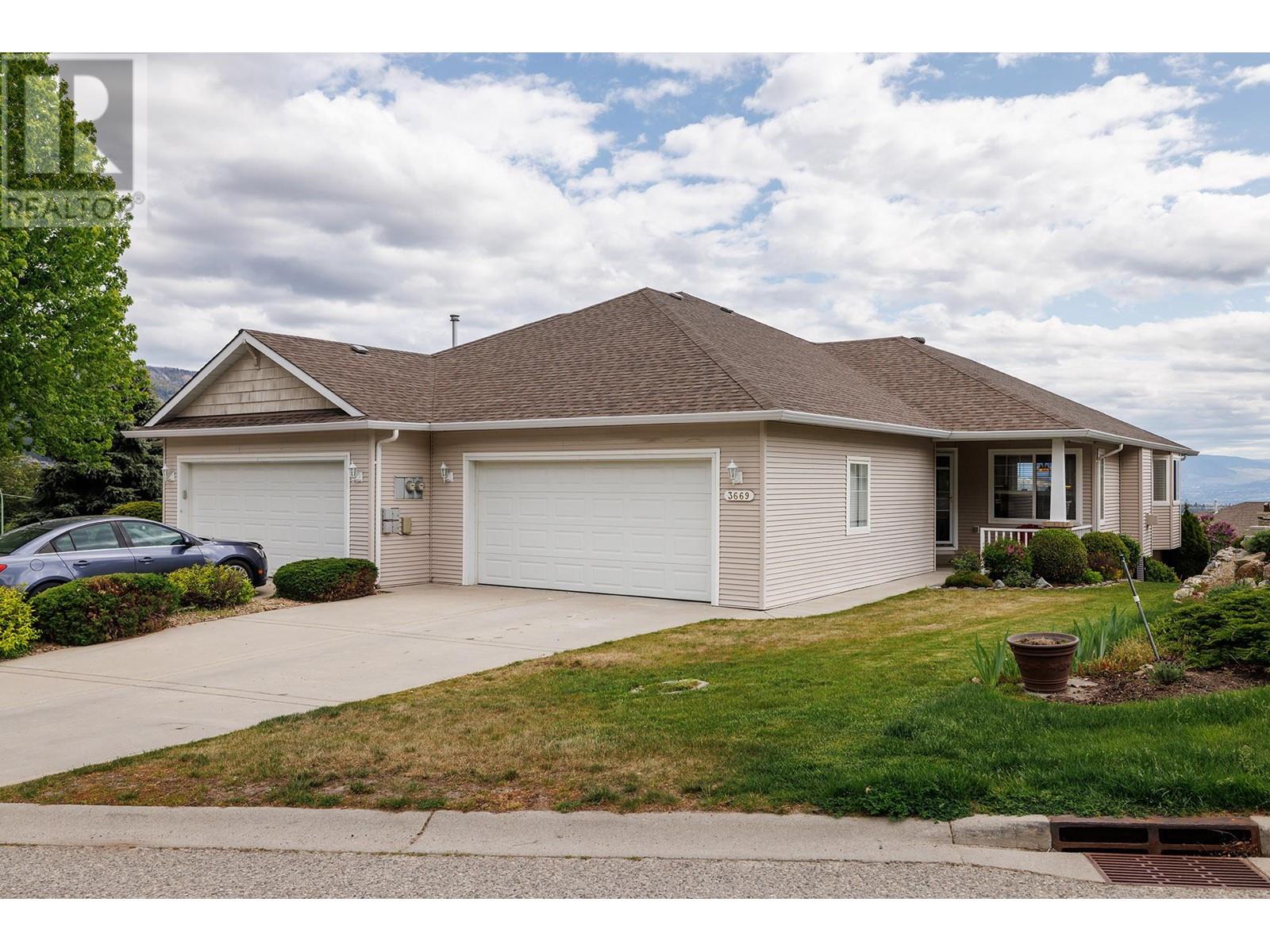
2377 sqft Single Family Duplex
3669 Morningside Drive, West Kelowna
Welcome to ""3669 Morningside Drive"" This quiet family friendly neighbourhood with nearby parks and walking trails but only a 5 minute dive to amenities, and within walking distance to middle and elementary schools. What's really an eye catcher is panoramic views of the sunrises, Okanagan Lake, city and surrounding mountains. The walk out Rancher offers all a townhome can plus NO STRATA FEES! The home's main floor is open concept Kitchen, Dining room and living room has gas fireplace. The engineered hardwood floors were installed in 2020, and recently the Hot water tank installed 2021. There is a primary bedroom and ensuite on the main floor with another bedroom perfect for young family, and or home office. The downstairs is a fully finished walk out basement complete with a second bedroom with ensuite bathroom. There is a Great room for entertaining. The oversized storage room can be easily finished into a media room or den. The back yard is fully fenced, with additional back garden area for ""green thumbs"" and perfect for your children. There is also room for your recreational toys, boat/RV parking. We look forward to showing you around! (id:6770)
Contact Us to get more detailed information about this property or setup a viewing.
Basement
- Utility room6'10'' x 4'9''
- Storage19'3'' x 14'6''
- Bedroom14'6'' x 14'10''
- Full ensuite bathroom10'8'' x 9'10''
- Recreation room33'9'' x 13'4''
Main level
- Other22'5'' x 21'2''
- Laundry room7'4'' x 8'
- Other10'9'' x 4'9''
- 4pc Ensuite bath8'11'' x 6'5''
- Primary Bedroom13' x 13'4''
- Full bathroom10'8'' x 4'11''
- Bedroom14'10'' x 8'5''
- Dining room8'5'' x 14'1''
- Kitchen8'8'' x 14'1''
- Living room15' x 19'7''


