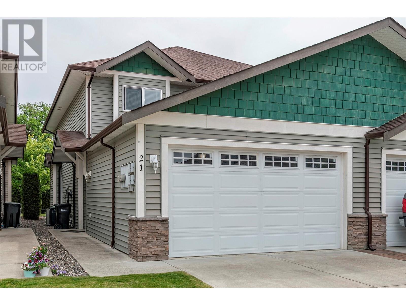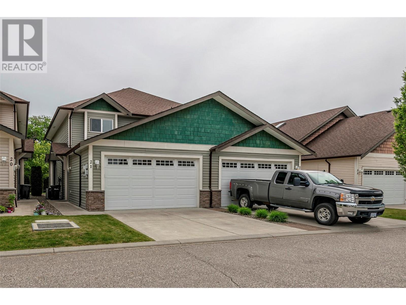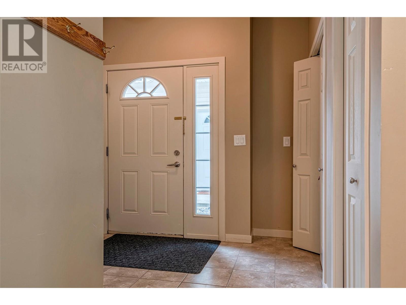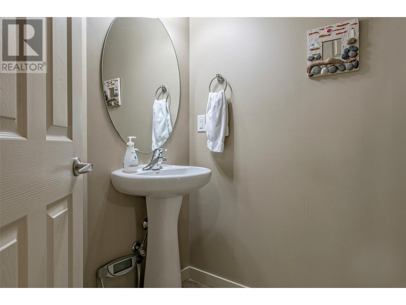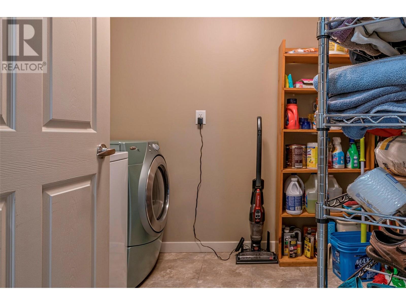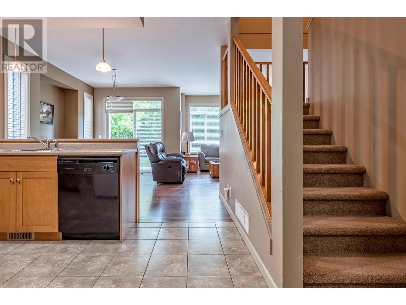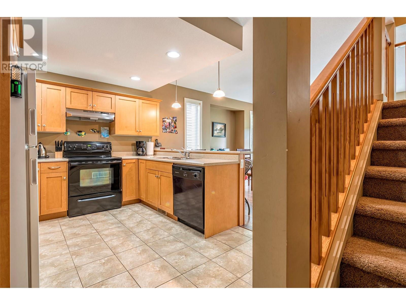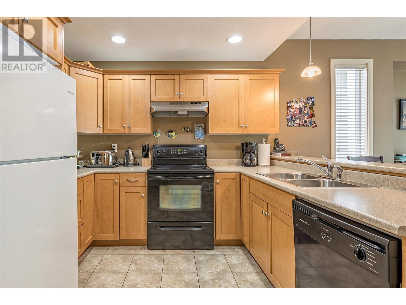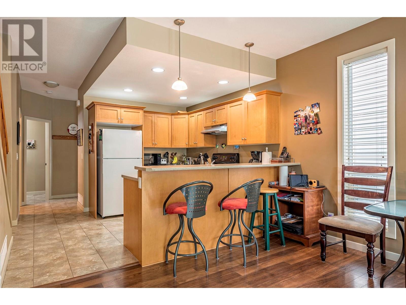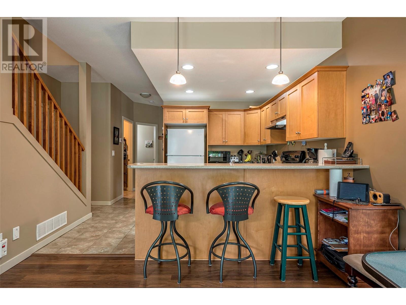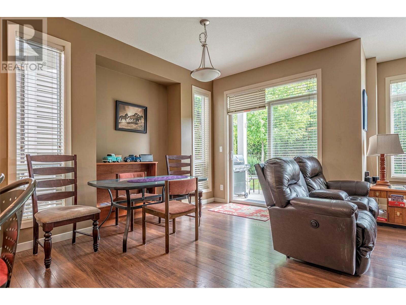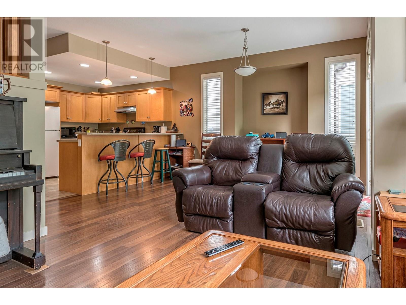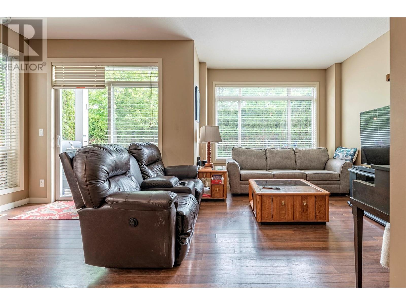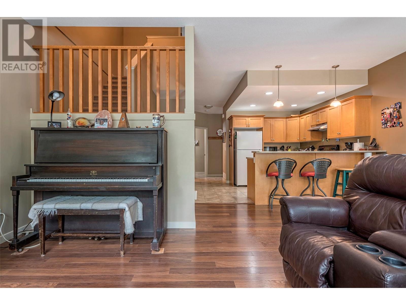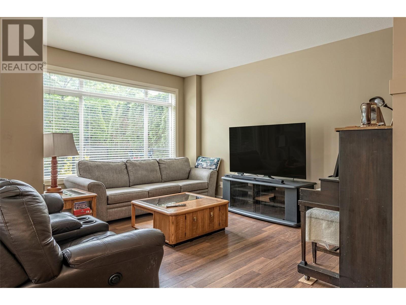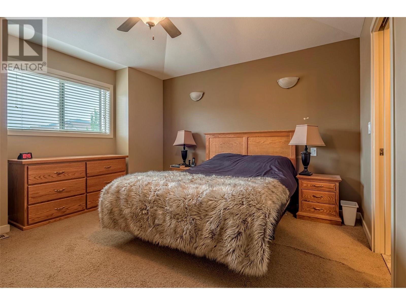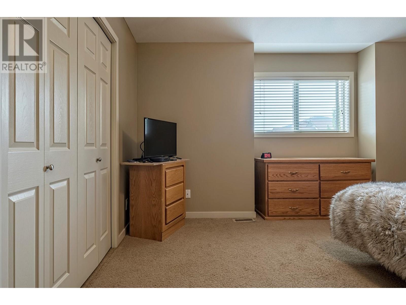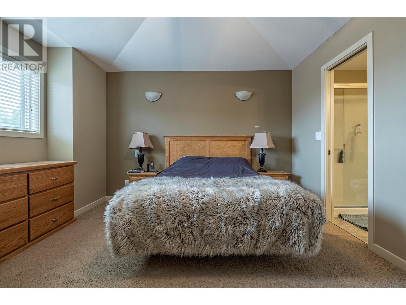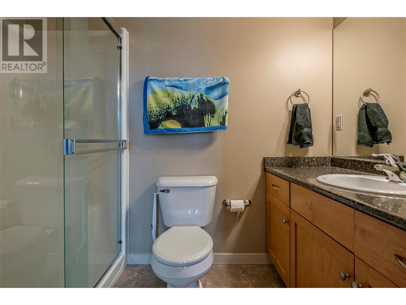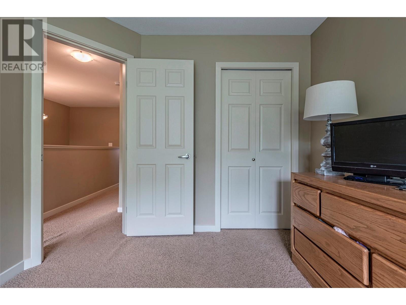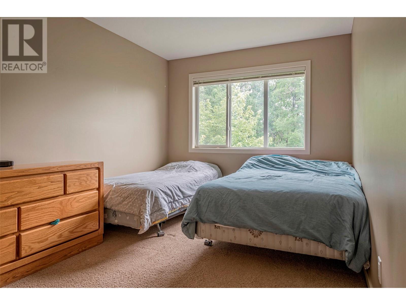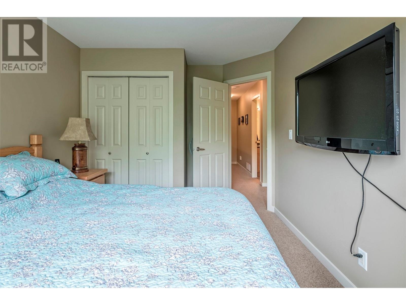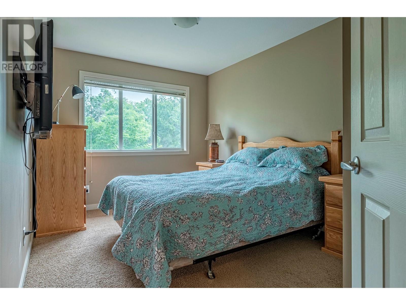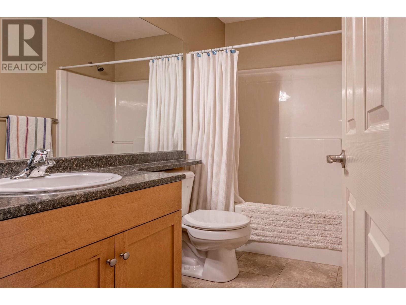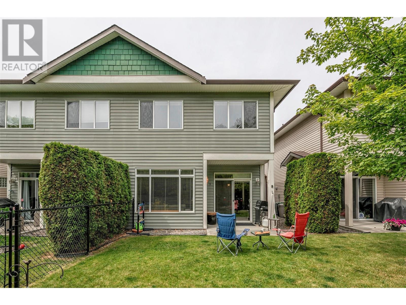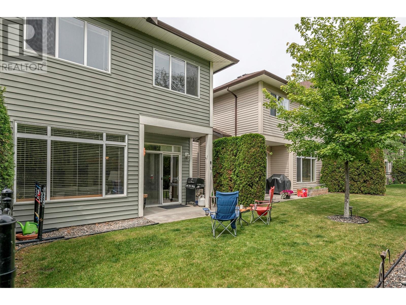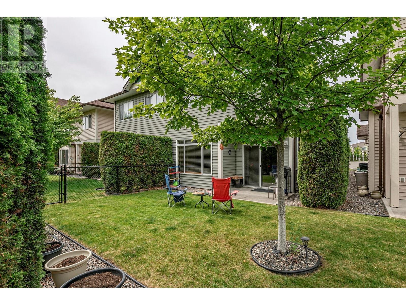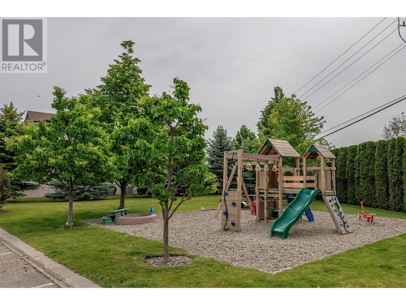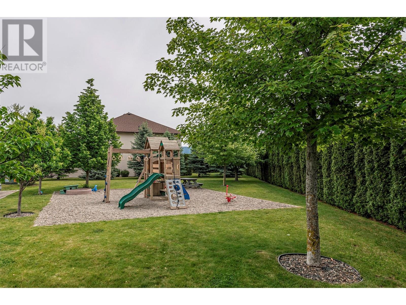- Price $575,000
- Age 2007
- Land Size 0.9 Acres
- Stories 2
- Size 1467 sqft
- Bedrooms 3
- Bathrooms 3
- See Remarks Spaces
- Attached Garage 2 Spaces
- Exterior Vinyl siding
- Cooling Central Air Conditioning
- Appliances Refrigerator, Dishwasher, Dryer, Range - Electric, Washer
- Water Municipal water
- Sewer Municipal sewage system
- Flooring Carpeted, Laminate, Tile
- View Mountain view
- Fencing Fence
- Landscape Features Landscaped, Level
- Strata Fees $293.41
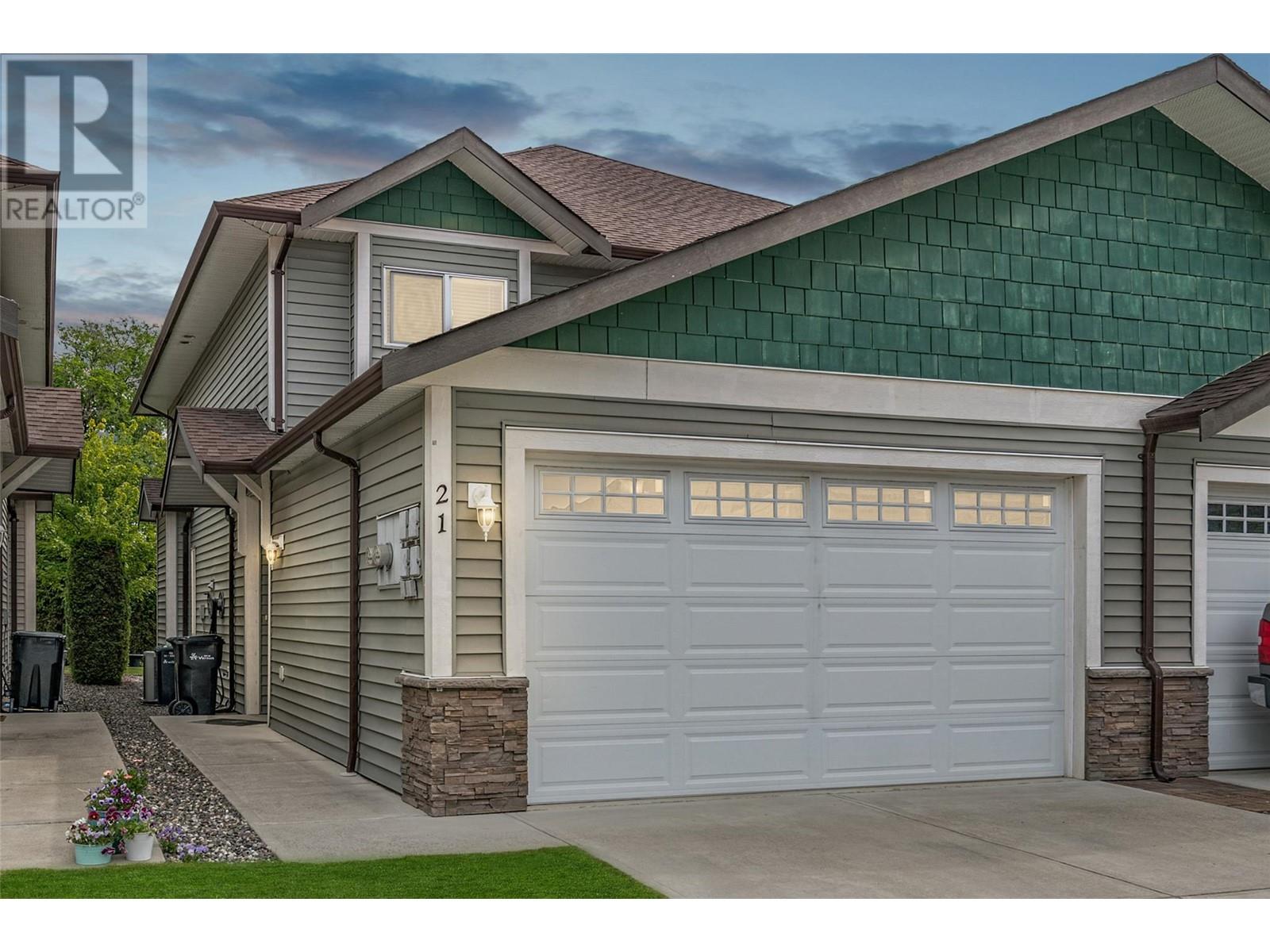
1467 sqft Single Family Row / Townhouse
100 Palmer Road Unit# 21, Vernon
If proximity to Okanagan Lake, parks & schools is on your must have’s list for your new home, then you’ll love this perfect townhome located in Summerwind Estates! From the well-maintained exterior and manicured landscaping, to the desirable open floor plan with plenty of natural light, this home will check all of your boxes. The kitchen features plenty of counter space and bar seating overlooking the living & dining room - perfect for entertaining. There is a generous size sliding glass door off the dining room that leads out to the rear patio. The entire main level of the home is set up perfectly for everyday living and is completed with a large entryway, access to the garage, a convenient powder room and a laundry room. The upper level of the home offers 3 bedrooms & 2 bathrooms including the primary bedroom with vaulted ceiling, walk-in closet & 3 piece en-suite. You will love spending time outdoors, whether under your covered patio or lounging on the lawn. This complex is extremely well maintained and has a great park for the kids. Kin Beach, shopping and schools are all a convenient walk away, providing you the perfect place to call home. (id:6770)
Contact Us to get more detailed information about this property or setup a viewing.
Main level
- 2pc Bathroom5'4'' x 8'2''
- Laundry room11'8'' x 6'9''
- Living room17'9'' x 10'0''
- Dining room13'5'' x 10'5''
- Kitchen13'9'' x 15'6''
- Foyer7'9'' x 11'10''
Second level
- 4pc Bathroom4'10'' x 8'4''
- 3pc Ensuite bath4'10'' x 8'5''
- Bedroom13'11'' x 9'4''
- Bedroom14'1'' x 9'3''
- Primary Bedroom12'10'' x 14'1''


