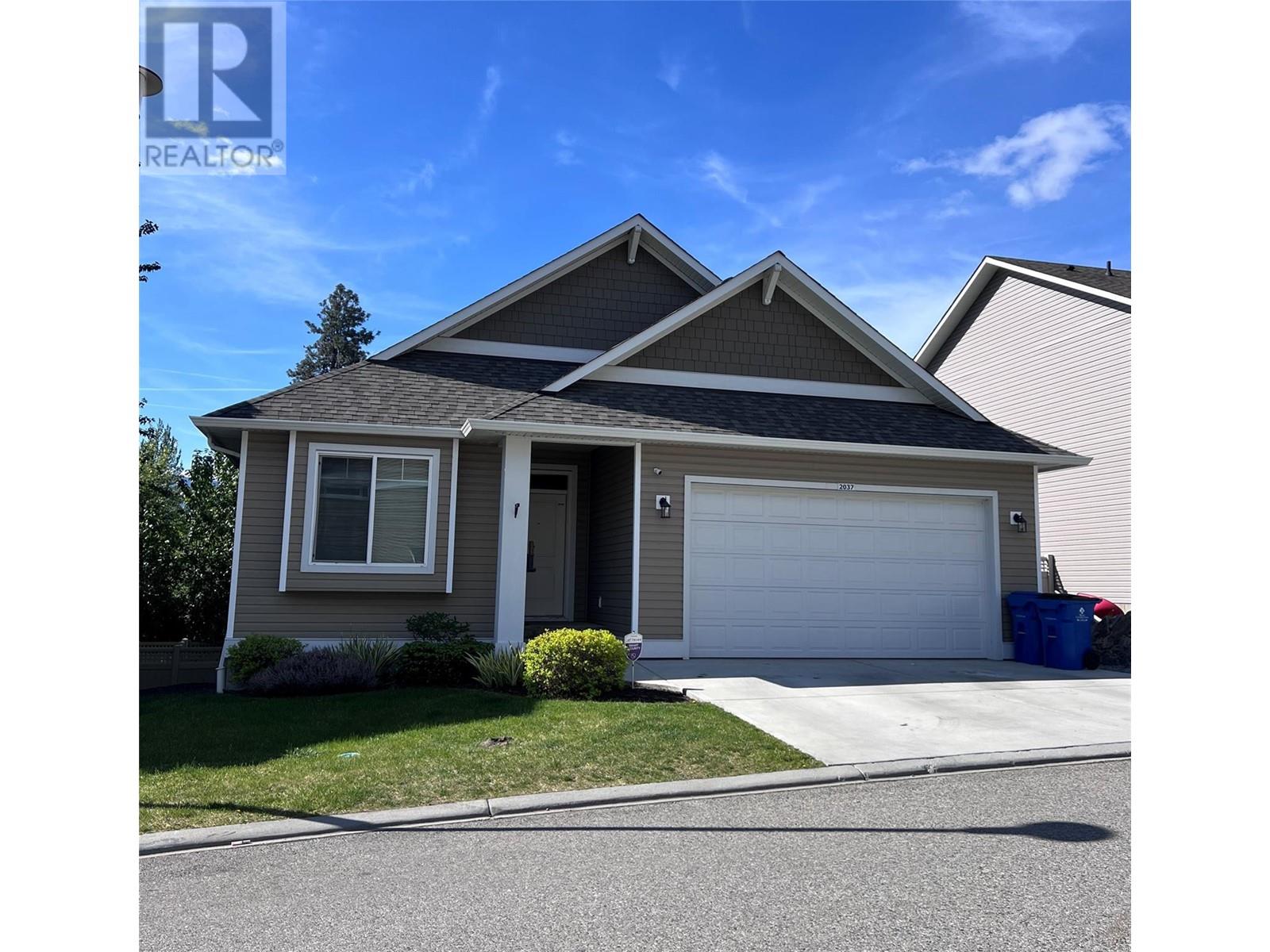- Price $769,000
- Age 2016
- Land Size 0.1 Acres
- Stories 2
- Size 2427 sqft
- Bedrooms 4
- Bathrooms 3
- Attached Garage 2 Spaces
- Exterior Vinyl siding
- Cooling Central Air Conditioning
- Appliances Refrigerator, Dishwasher, Dryer, Range - Electric, Microwave, Washer
- Water Private Utility
- Sewer Municipal sewage system
- Flooring Vinyl
- Fencing Fence
- Landscape Features Landscaped, Underground sprinkler
- Strata Fees $150.04

2427 sqft Single Family House
2037 Elkridge Drive, West Kelowna
This beautifully updated four bed / three bath rancher walkout is located in the Elkridge Community. Open concept living, vaulted ceiling, quality vinyl flooring, a well-designed kitchen that offers white shaker cabinets, a large quartz island and stainless steel appliances. The primary bedroom provides a custom walk-in closet designed by Urban Closets and a gorgeous ensuite complete with dual vanities and quartz counters. The second bedroom, main bathroom and laundry room (quartz counters/cabinets) completes the main floor living space. The lower level presents two bedrooms, a full bathroom, a generous-sized family room with space for a games area, plus a gym or theatre room ~ you choose! Enjoy the summer evenings on the covered deck or relax on the lower patio surrounded by the fully fenced backyard. Updates include: Tile flooring in bathrooms, faucets, sinks, lighting throughout, hardware on all cabinets, quartz counters, electric fireplace and fireplace feature wall. Centrally located to all amenities, golf, Okanagan Lake, parks and more! No PTT or Speculation Tax. (id:6770)
Contact Us to get more detailed information about this property or setup a viewing.
Basement
- Utility room6'5'' x 4'8''
- 3pc Bathroom9'2'' x 4'11''
- Bedroom12'9'' x 10'5''
- Bedroom12'9'' x 10'3''
- Recreation room15'2'' x 22'1''
- Family room22'2'' x 22'11''
Main level
- Other19'10'' x 19'11''
- Laundry room13'0'' x 6'0''
- 4pc Bathroom8'1'' x 5'8''
- Bedroom10'4'' x 10'3''
- 4pc Ensuite bath11'1'' x 8'2''
- Primary Bedroom12'10'' x 12'11''
- Living room16'5'' x 20'5''
- Dining room11'10'' x 6'8''
- Kitchen9'0'' x 20'5''



























