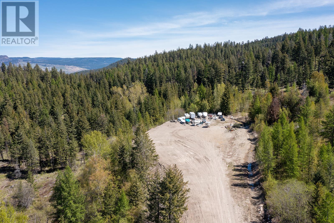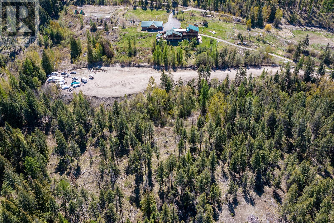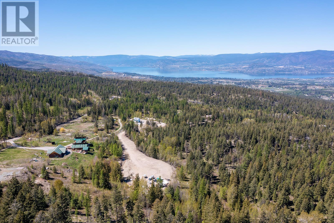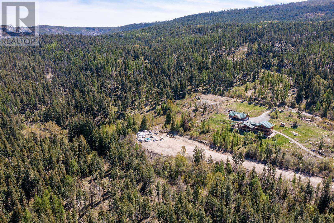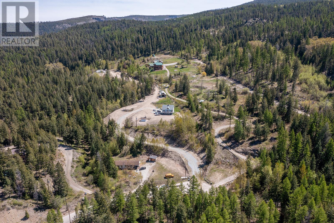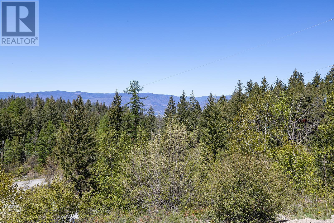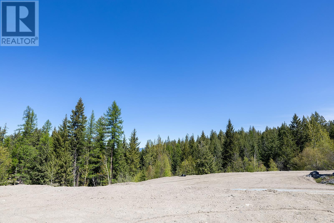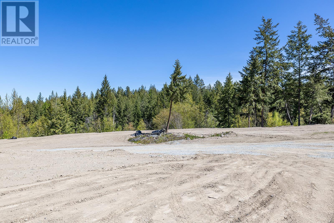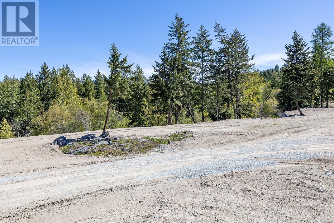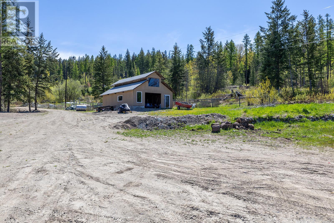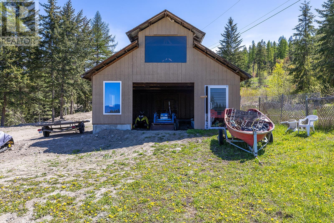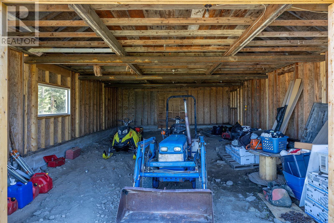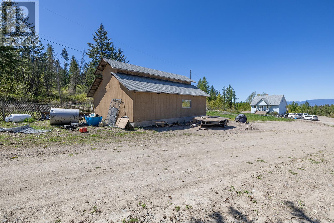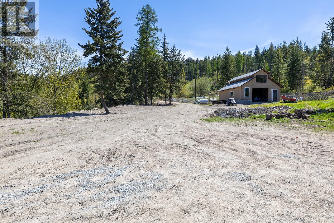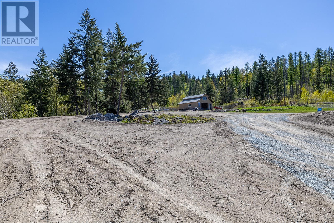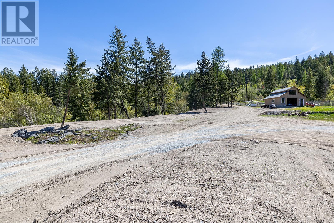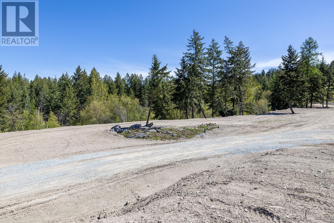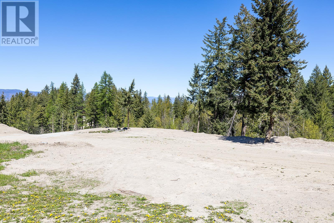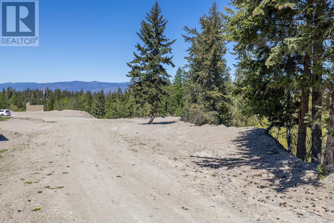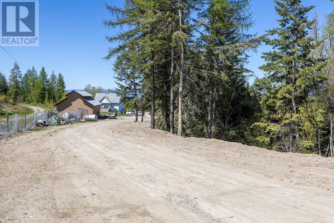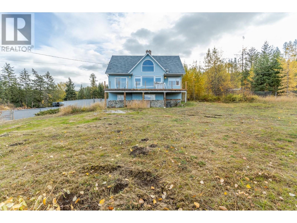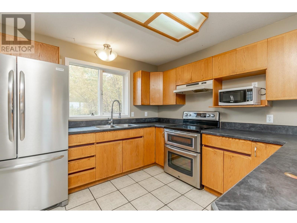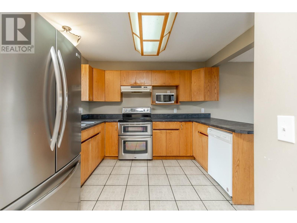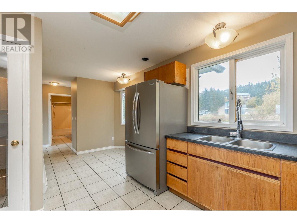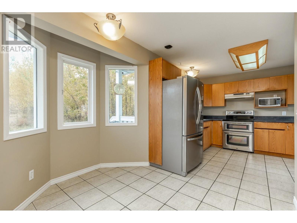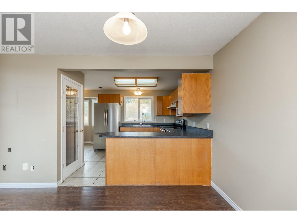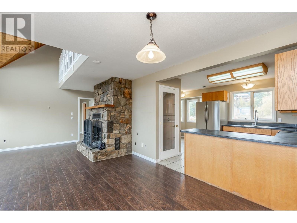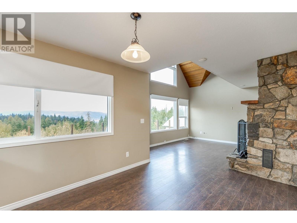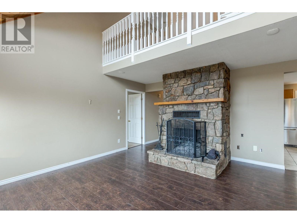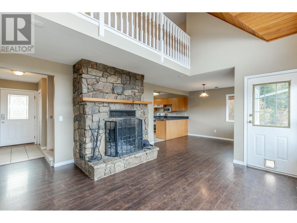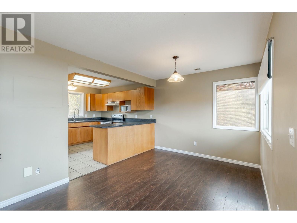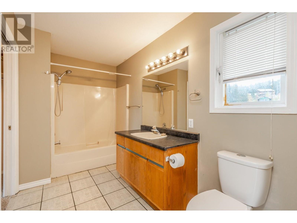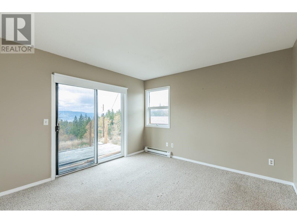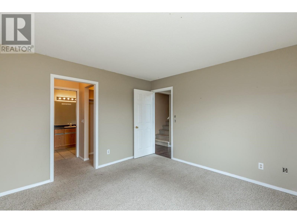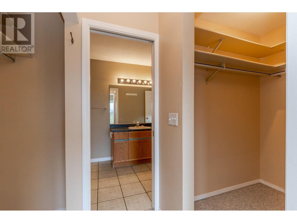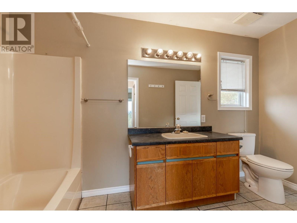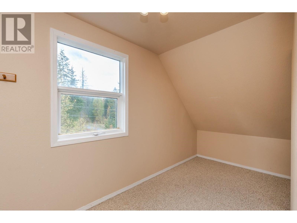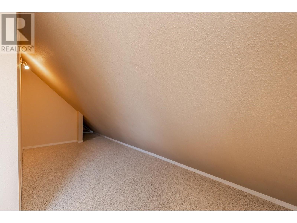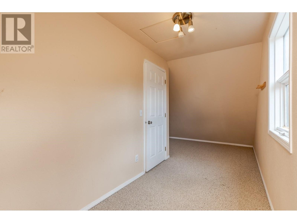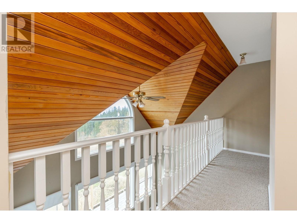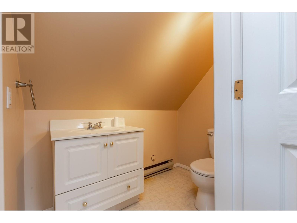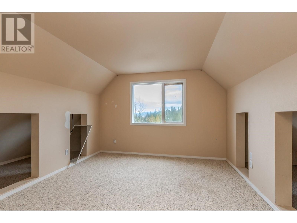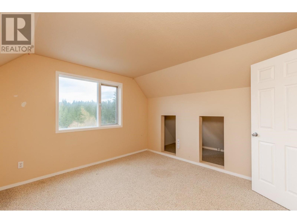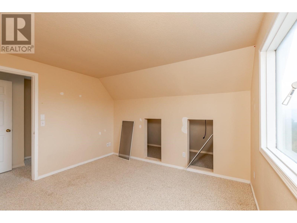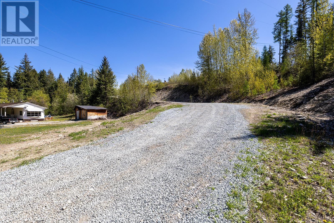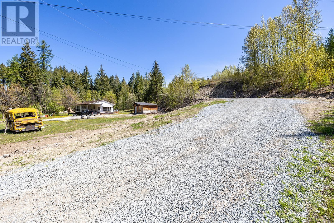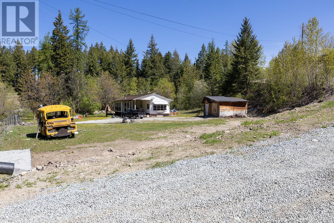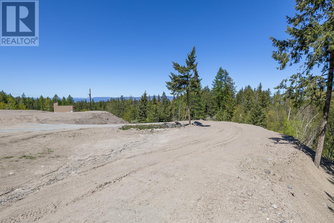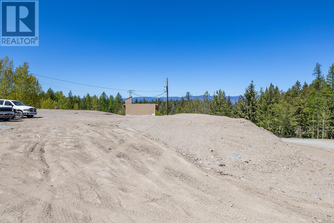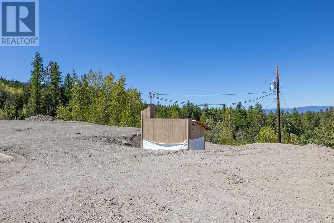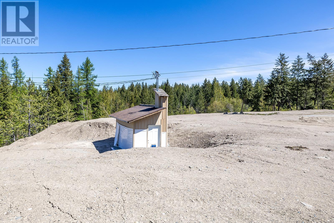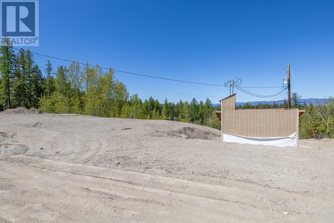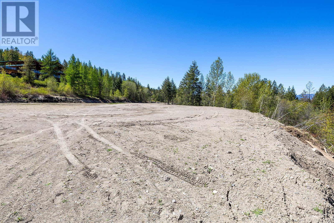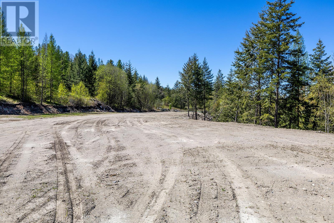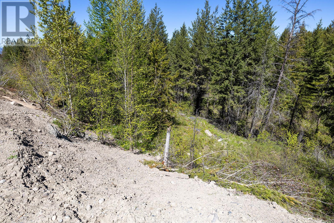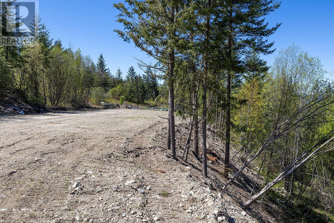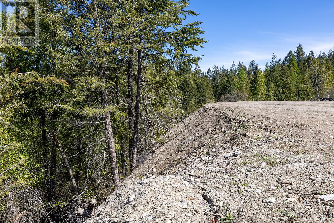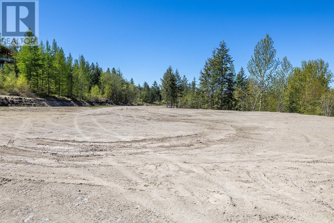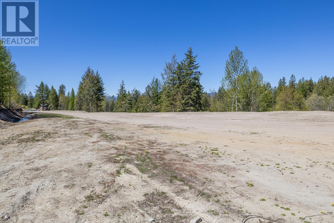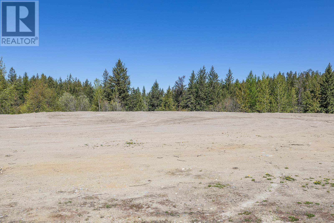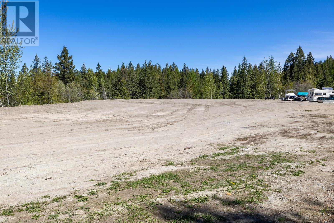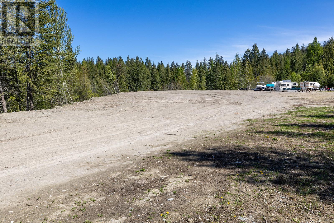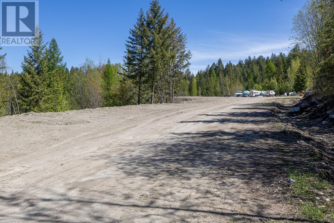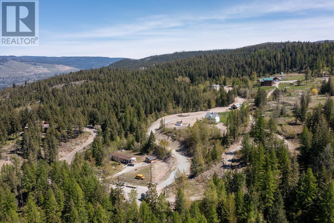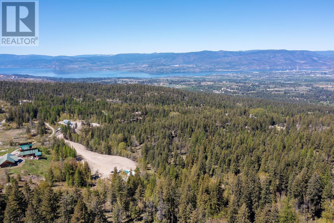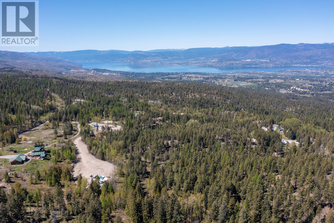- Price $1,350,000
- Age 1990
- Land Size 11.7 Acres
- Stories 2.5
- Size 2249 sqft
- Bedrooms 3
- Bathrooms 2
- See Remarks Spaces
- Detached Garage 2 Spaces
- Oversize Spaces
- Exterior Stone, Vinyl siding
- Cooling See Remarks
- Appliances Refrigerator, Dishwasher, Range - Electric
- Water Well
- Sewer Septic tank
- Flooring Carpeted, Tile, Vinyl
- View Mountain view, Valley view
- Landscape Features Wooded area
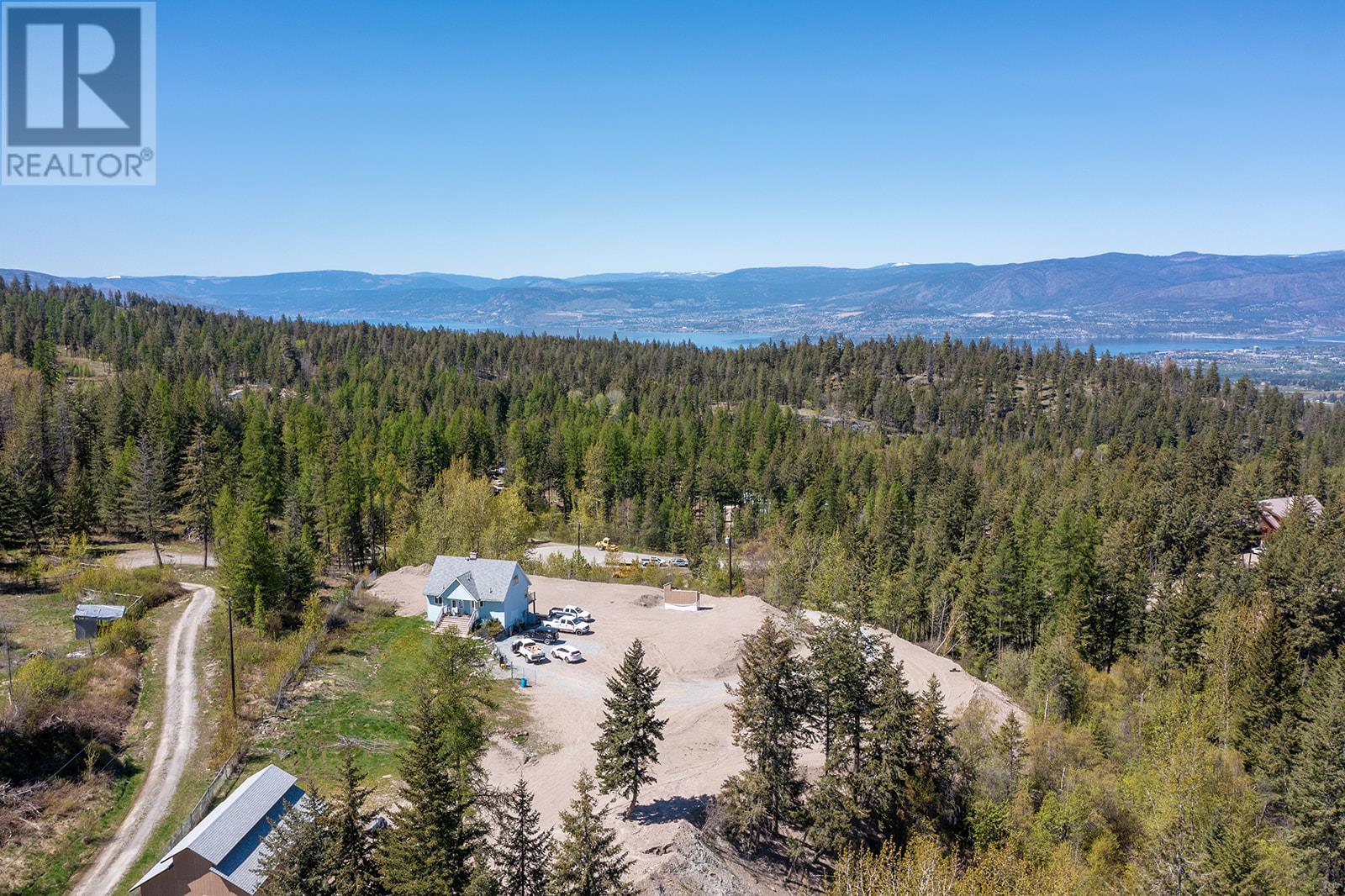
2249 sqft Single Family House
4661 June Springs Road, Kelowna
Nestled in the woods of Southeast Kelowna, this property presents a unique opportunity to own over 11 sprawling acres of land. Nature enthusiasts will revel in the proximity to scenic trails, inviting you to embark on ATV rides or snowmobile adventures right from your doorstep. At the heart of the estate stands the main home, spanning over 2,200 sq.ft., with 3 bedrooms and 2 bathrooms, vaulted ceilings, and an easily adaptable unfinished basement with a separate entrance, perfect for a suite or personalized customization. Tailored for those with a taste for outdoor pursuits, this estate offers endless possibilities for a secluded sanctuary, an equestrian center, or even a veterinary clinic, boasting an array of outbuildings including a generously sized workshop, complete with 400-amp service. Additionally, a modular home enhances the income potential of the property, offering versatility and flexibility. This property is not subject to ALR restrictions, affording freedom and flexibility in land use. Experience the charm of all four seasons in this captivating estate, where every opportunity promises adventure and tranquility in equal measure. Seize the opportunity to make this exceptional property your own – schedule your private tour today and unlock the endless possibilities that await. (id:6770)
Contact Us to get more detailed information about this property or setup a viewing.
Basement
- Recreation room26'5'' x 13'1''
- Recreation room9'4'' x 19'9''
- Other8'11'' x 10'0''
- Laundry room17'7'' x 6'6''
Main level
- 4pc Ensuite bath11'11'' x 6'1''
- Other2'7'' x 5'1''
- Other5'8'' x 3'11''
- Primary Bedroom11'11'' x 11'6''
- Dining nook7'10'' x 9'5''
- Living room14'3'' x 13'6''
- Dining room9'11'' x 9'7''
- Kitchen10'0'' x 10'10''
Second level
- Bedroom5'11'' x 19'1''
- Bedroom11'11'' x 3'8''
- Partial bathroom6'7'' x 4'1''
- Foyer3'0'' x 8'4''
- Foyer14'3'' x 8'9''


