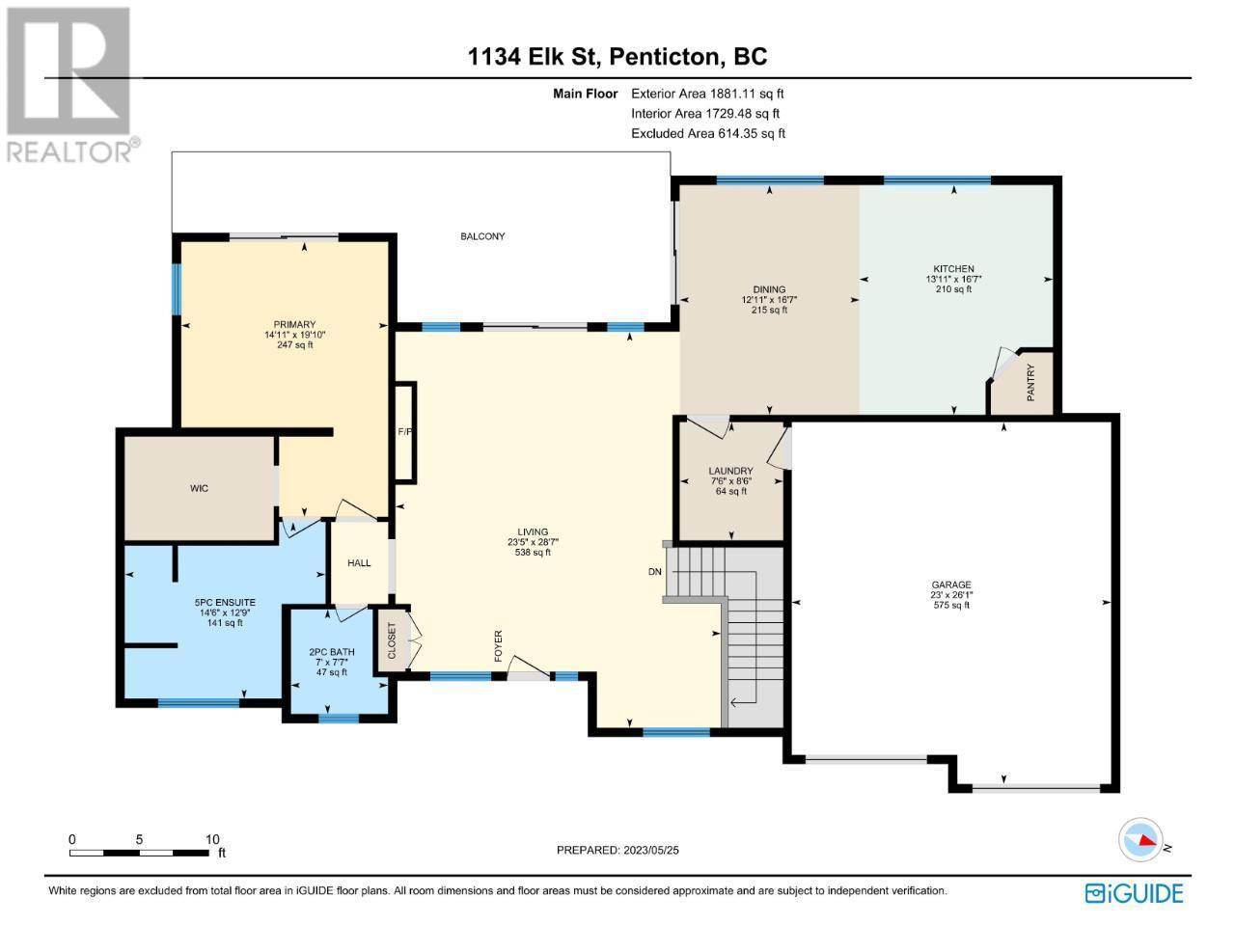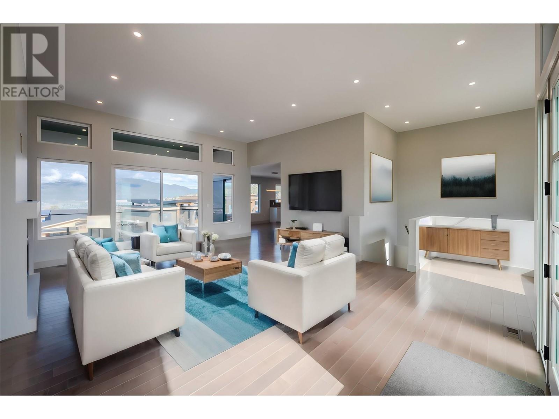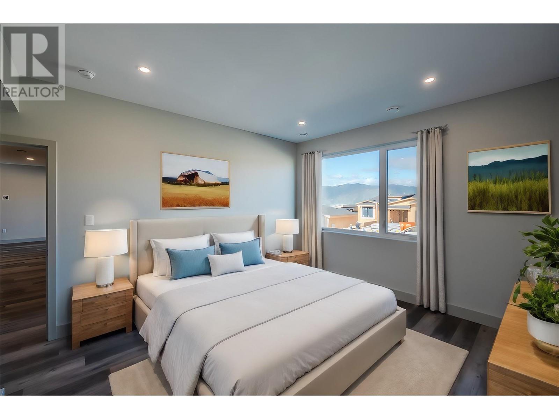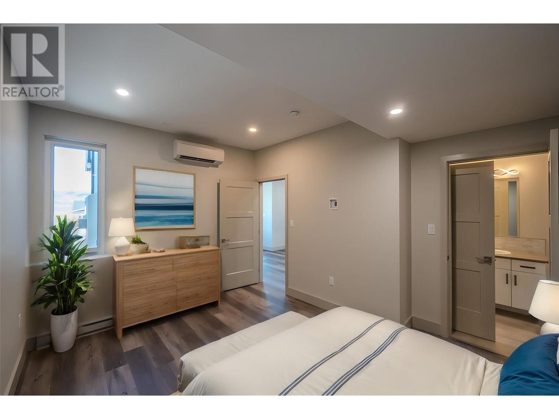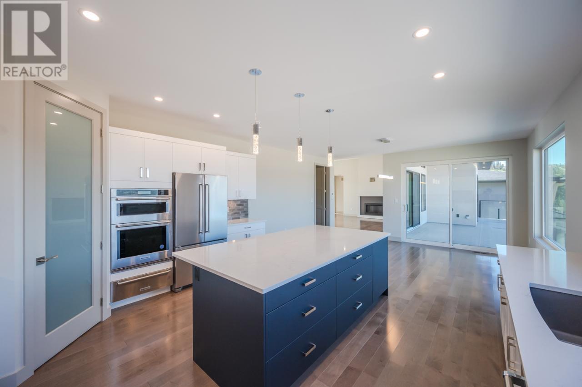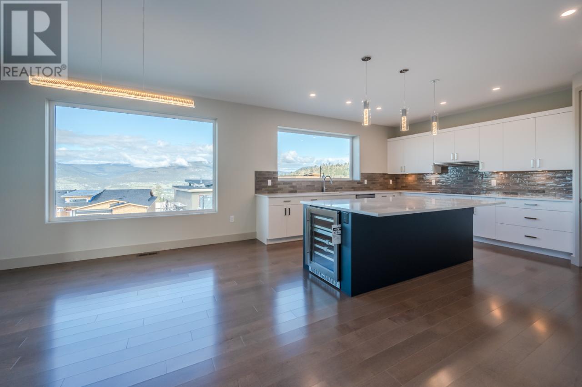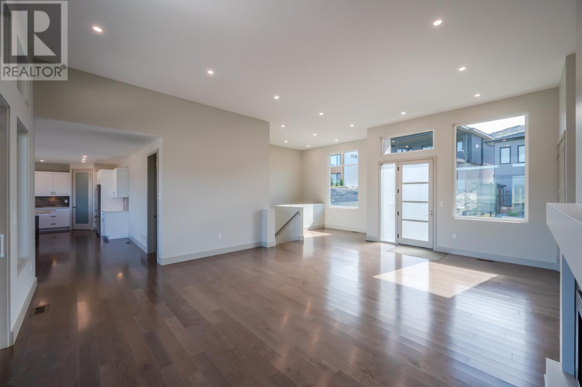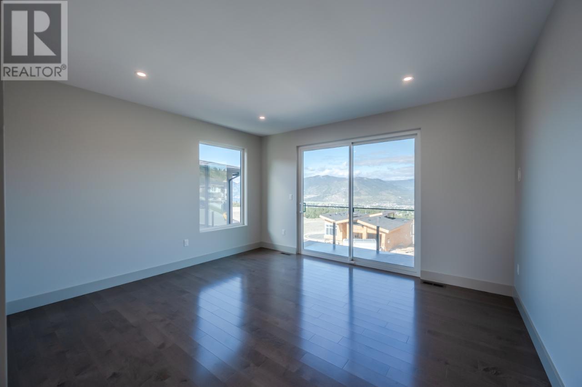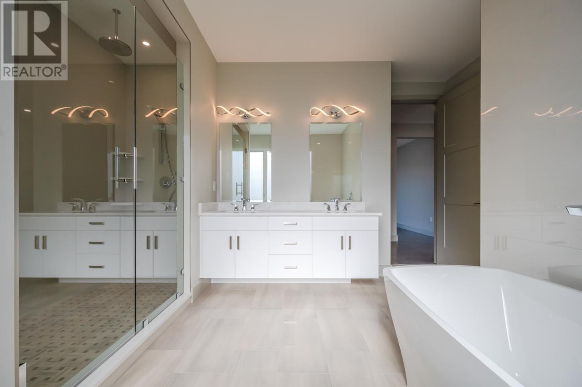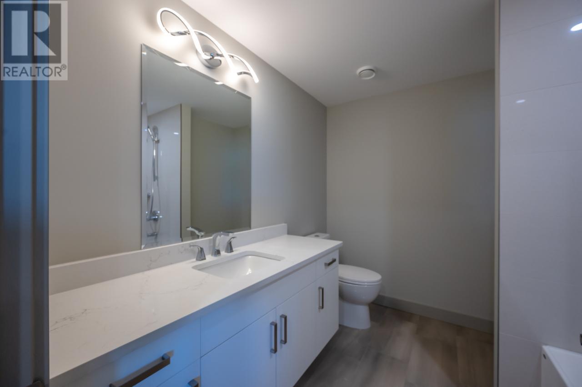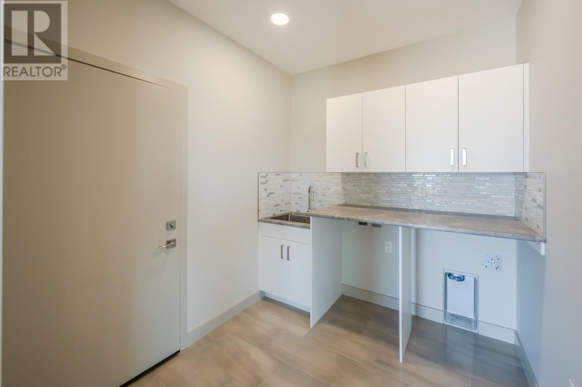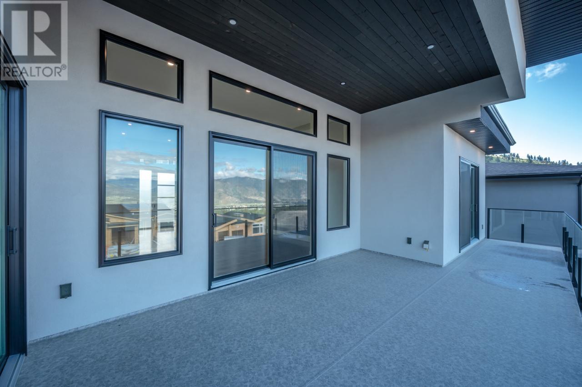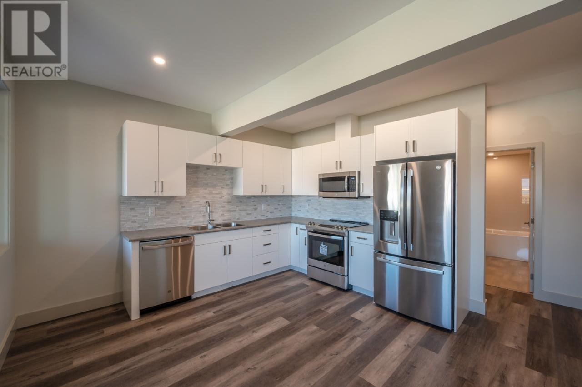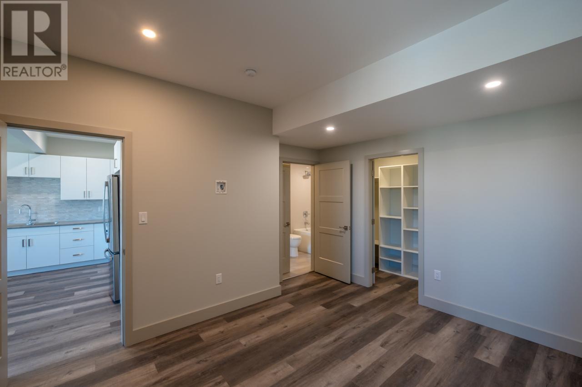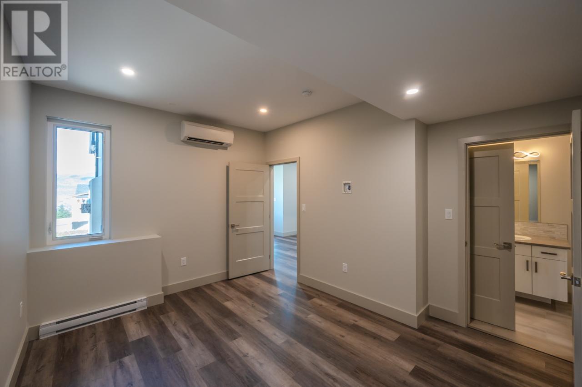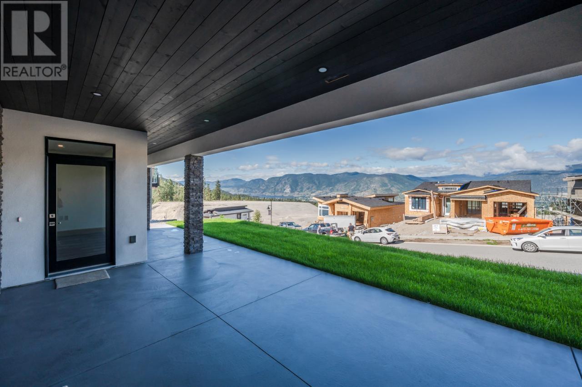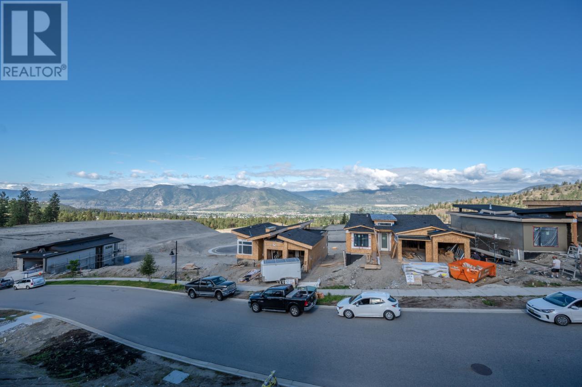- Price $1,649,000
- Age 2023
- Land Size 0.2 Acres
- Stories 2
- Size 3662 sqft
- Bedrooms 4
- Bathrooms 4
- Attached Garage 2 Spaces
- Exterior Stone, Stucco
- Cooling Central Air Conditioning
- Appliances Range, Refrigerator, Cooktop, Dishwasher, Microwave, Oven - Built-In
- Water Municipal water
- Sewer Municipal sewage system
- Flooring Hardwood, Tile, Vinyl
- View Lake view, Mountain view
- Landscape Features Landscaped
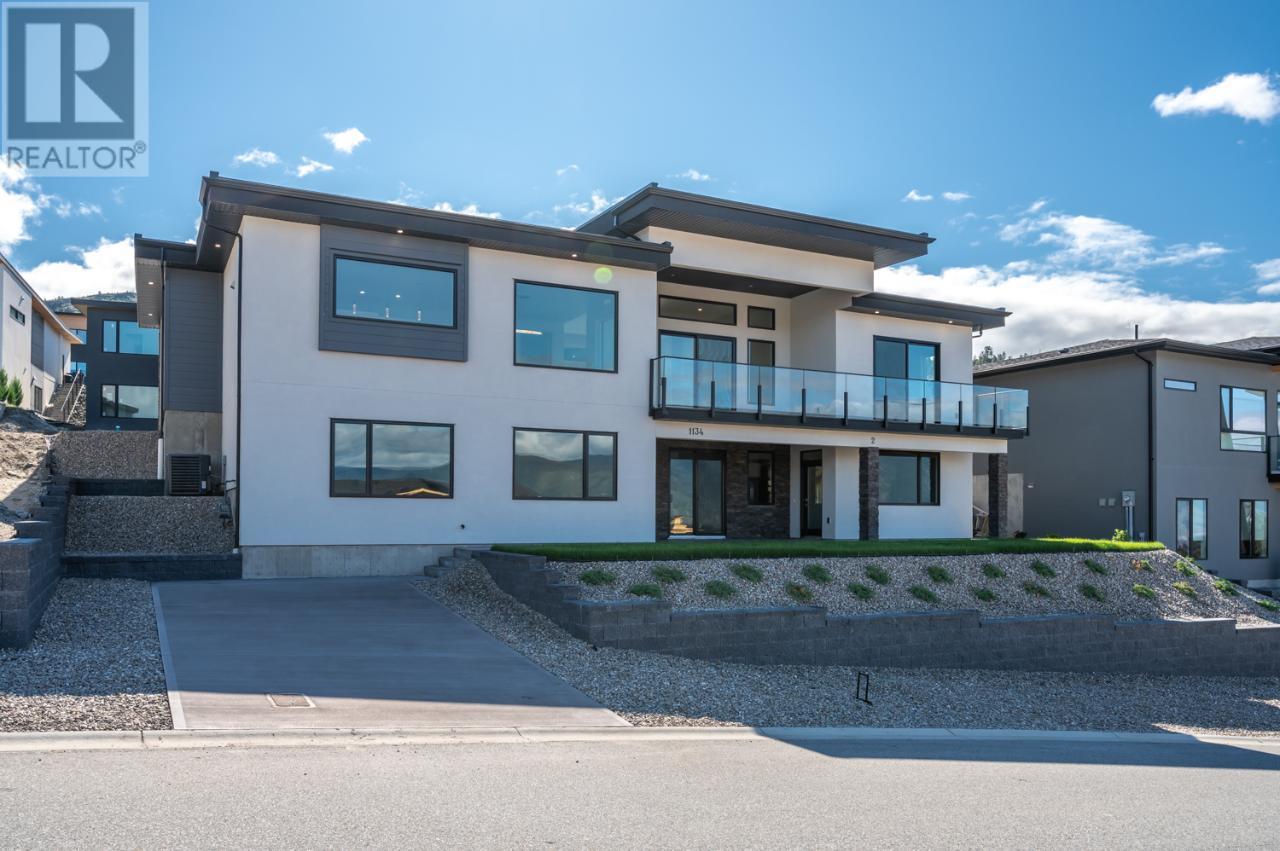
3662 sqft Single Family House
1134 ELK Street, Penticton
OPEN HOUSE Saturday from 10 am until Noon. DREAM HOME with a LEGAL 1-BEDROOM SUITE. Brand-new home built by renowned Lake City Construction Ltd., known for its craftsmanship and attention to detail. It’s a stunning property with a perfect blend of modern amenities, comfort, and style. This exquisite home features generously sized rooms, and every detail carefully curated, from the 9&12-foot ceilings to the inviting warmth of the gas linear fireplace. The kitchen is a masterpiece featuring quartz countertops, high-end Kitchen Aid appliances, and Canadian hardwood flooring that continues throughout the main living area. The primary suite is a sanctuary with a soothing soaker tub, a walk-in shower, and a custom walk-in closet package. With seamless indoor-outdoor living in mind, the property also includes a deck with a sophisticated vinyl surface and glass railing, perfect for the stunning views visible from almost every room. Additional conveniences include central air, and an oversized double-attached garage with high ceilings and garage door openers. Adding to the appeal is a legal 1-bed suite, including a separate laundry, a covered patio, and a parking spot on the west side. This is a great location, nestled in a new community minutes from Cherry Lane Shopping Centre and both levels of schooling. This home promises a luxurious lifestyle and peace of mind with a 2-5-10 warranty. Experience a perfect balance of elegance and privacy. (id:6770)
Contact Us to get more detailed information about this property or setup a viewing.
Main level
- Utility room8'9'' x 6'8''
- Living room15' x 13'5''
- Laundry room6'7'' x 6'6''
- Kitchen13'8'' x 13'
- Family room16'4'' x 13'8''
- Bedroom15'8'' x 12'2''
- Bedroom13'8'' x 11'9''
- Bedroom13'8'' x 11'8''
- 4pc BathroomMeasurements not available
- 4pc BathroomMeasurements not available
Second level
- Other12' x 7'7''
- Primary Bedroom19'10'' x 14'11''
- Living room28'7'' x 23'5''
- Laundry room8'6'' x 7'6''
- Kitchen16'7'' x 13'11''
- 5pc Ensuite bathMeasurements not available
- Dining room16'7'' x 12'11''
- 2pc BathroomMeasurements not available


