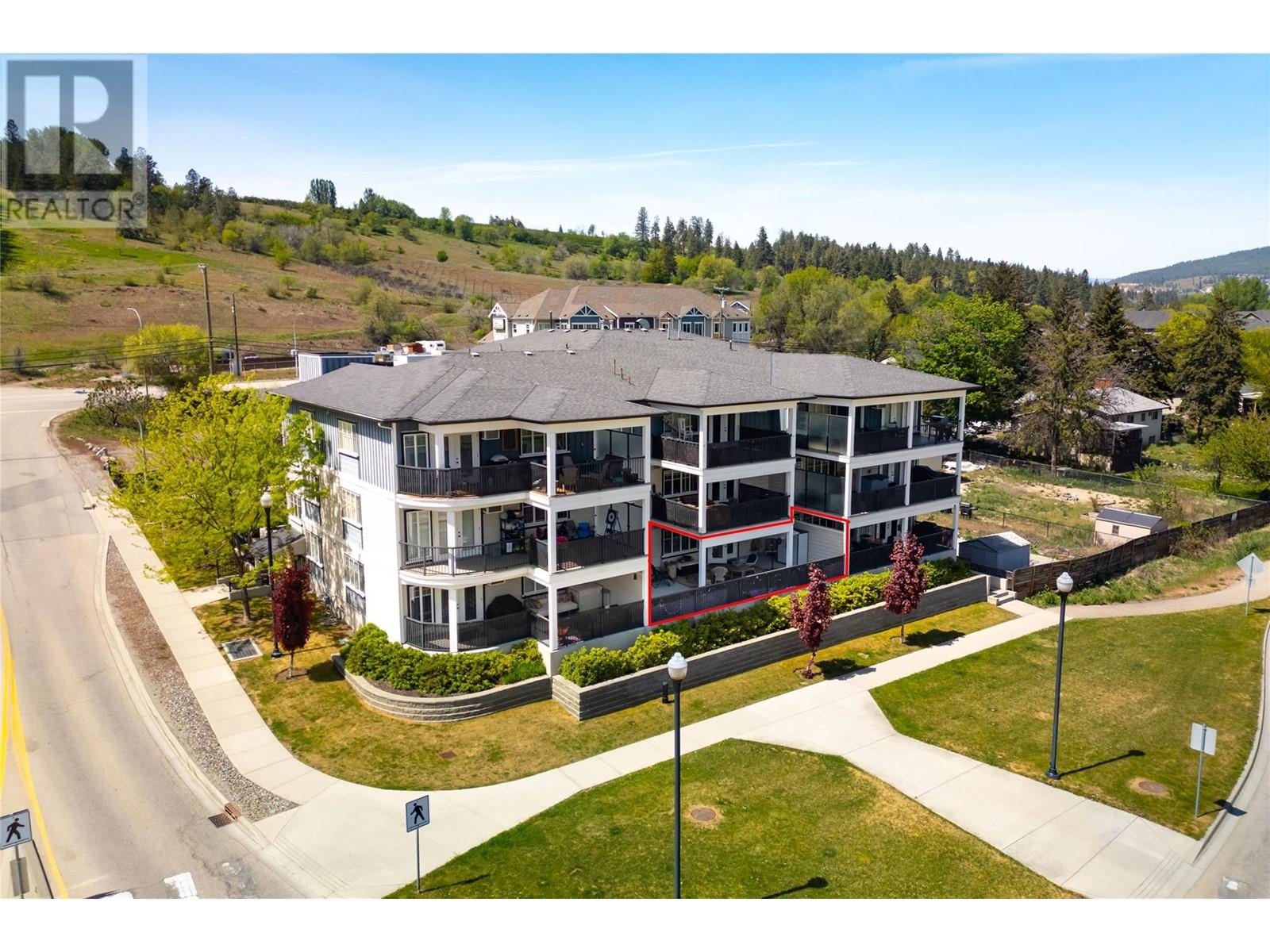- Price $469,900
- Age 2009
- Land Size 0.9 Acres
- Stories 1
- Size 1142 sqft
- Bedrooms 2
- Bathrooms 2
- Underground Spaces
- Exterior Other
- Cooling Wall Unit
- Appliances Refrigerator, Dishwasher, Dryer, Range - Electric, Microwave, Washer
- Water Municipal water
- Sewer Municipal sewage system
- Flooring Vinyl
- View View (panoramic)
- Landscape Features Landscaped, Level, Underground sprinkler
- Strata Fees $424.25

1142 sqft Single Family Apartment
10529 Powley Court Unit# 102, Lake Country
Welcome to #102 10529 Powley Court! Located at Aspen View – a boutique condo building located in the heart of Lake Country – this beautiful, well appointed, 2-bedroom, 2-bathroom unit includes 1142 sq. Ft of living space with a private 630 sq. Ft outdoor patio. This unit features a modern “boho” inspired design with new paint, designer lighting, luxury vinyl plank floors throughout, and beautiful, custom built-in cabinetry in the primary bedroom, secondary bedroom and laundry room. The kitchen is equipped with cherry wood kitchen cabinets, granite countertops, modern backsplash, stainless-steel appliances, and opens onto the living room with direct access to the private outdoor patio. Off of the living room is the secondary bedroom, and down the hall is the primary bedroom, which has a walk-in-closet and a 5-pc “spa like” en-suite, including a huge soaker tub and shower. This unit is complete with a second bathroom and laundry/storage room. One heated, underground parking stall included. Located in Lake Country, Aspen View is close to restaurants, breweries, wineries, The Okanagan Rail Trail, Airport, UBCO, Wood Lake and public transit. Rentals are allowed, with restrictions (min. 30 days) and pets are also allowed, with restrictions (one dog, not to exceed 15 inches tall at the shoulder, or one cat). (id:6770)
Contact Us to get more detailed information about this property or setup a viewing.
Main level
- Other5'0'' x 5'5''
- Laundry room8'8'' x 6'11''
- 4pc BathroomMeasurements not available
- Bedroom10'5'' x 12'4''
- 5pc Ensuite bath9'3'' x 12'0''
- Primary Bedroom12'0'' x 12'0''
- Living room13'9'' x 11'9''
- Dining room17'11'' x 10'0''
- Kitchen17'11'' x 8'6''
















































